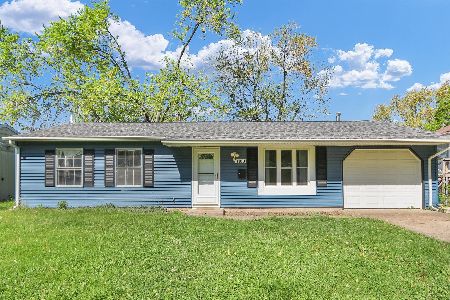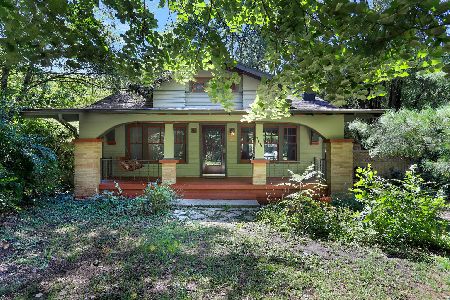1406 Stout Drive, Urbana, Illinois 61802
$112,500
|
Sold
|
|
| Status: | Closed |
| Sqft: | 956 |
| Cost/Sqft: | $122 |
| Beds: | 2 |
| Baths: | 1 |
| Year Built: | 1929 |
| Property Taxes: | $2,309 |
| Days On Market: | 744 |
| Lot Size: | 0,08 |
Description
Cute bungalow located at the end of a quiet cul-de-sac. New roof, updated kitchen with new stove and counter tops, all new carpeting and vinyl plank flooring, updated interior paint. Enjoy the great outdoor living space with the large deck. The detached garage exterior was just painted. Home should qualify for FHA and VA financing.
Property Specifics
| Single Family | |
| — | |
| — | |
| 1929 | |
| — | |
| — | |
| No | |
| 0.08 |
| Champaign | |
| — | |
| — / Not Applicable | |
| — | |
| — | |
| — | |
| 11983254 | |
| 922116129020 |
Nearby Schools
| NAME: | DISTRICT: | DISTANCE: | |
|---|---|---|---|
|
Grade School
Leal Elementary School |
116 | — | |
|
Middle School
Urbana Middle School |
116 | Not in DB | |
|
High School
Urbana High School |
116 | Not in DB | |
Property History
| DATE: | EVENT: | PRICE: | SOURCE: |
|---|---|---|---|
| 15 Feb, 2008 | Sold | $58,000 | MRED MLS |
| 4 Dec, 2007 | Under contract | $69,900 | MRED MLS |
| — | Last price change | $74,900 | MRED MLS |
| 31 May, 2007 | Listed for sale | $0 | MRED MLS |
| 16 Apr, 2024 | Sold | $112,500 | MRED MLS |
| 27 Feb, 2024 | Under contract | $117,000 | MRED MLS |
| — | Last price change | $120,000 | MRED MLS |
| 16 Feb, 2024 | Listed for sale | $120,000 | MRED MLS |
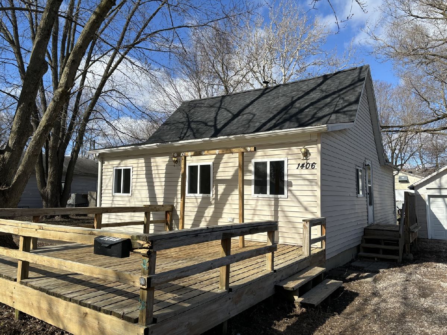
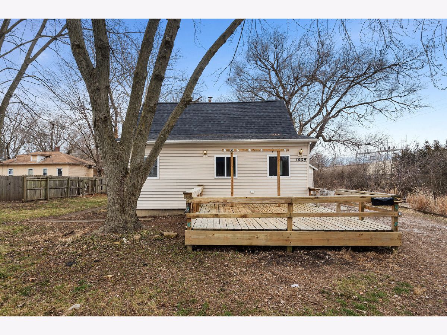
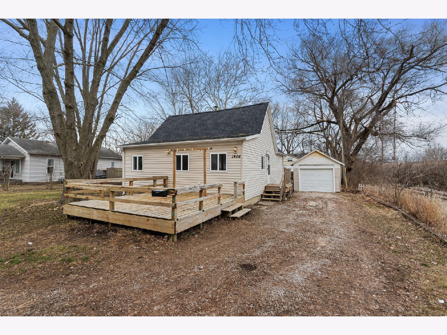
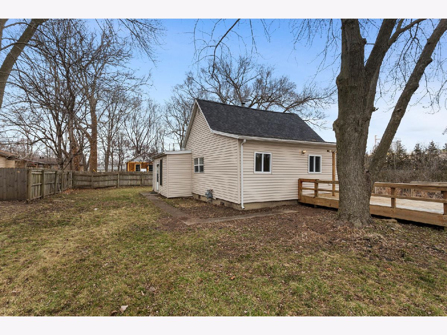
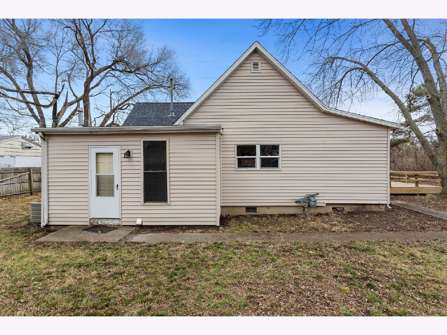
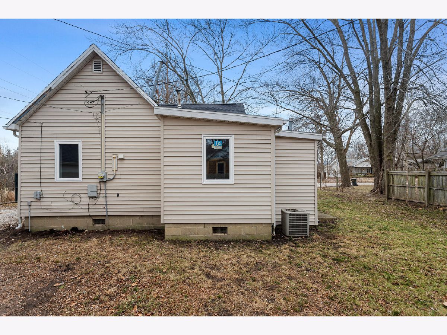
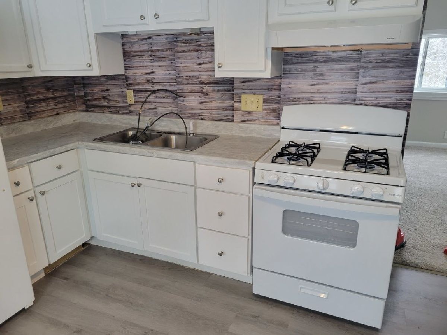
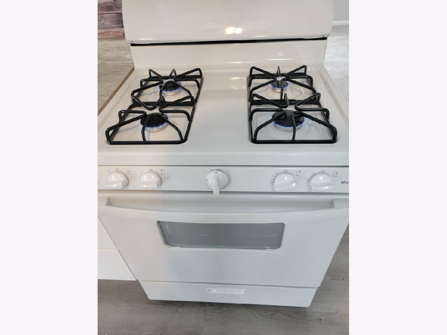
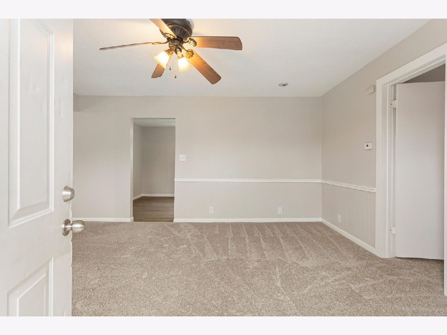
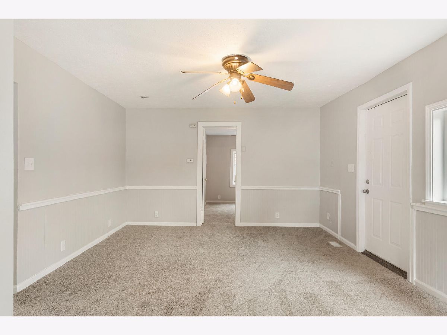
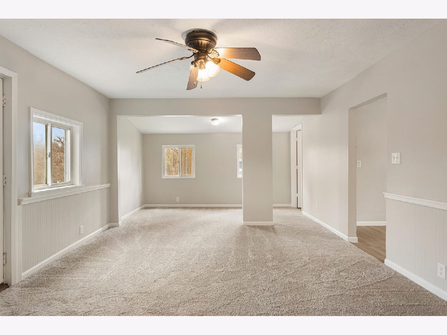
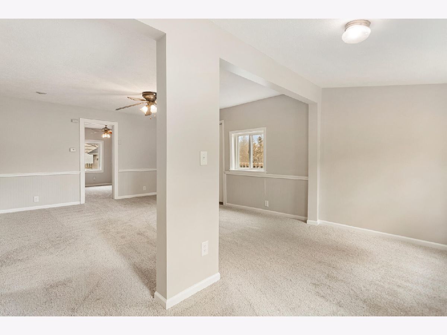
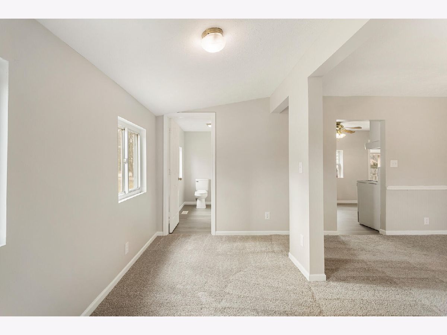
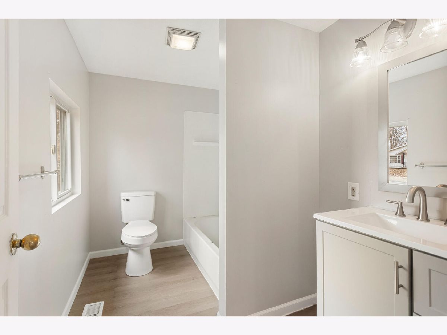
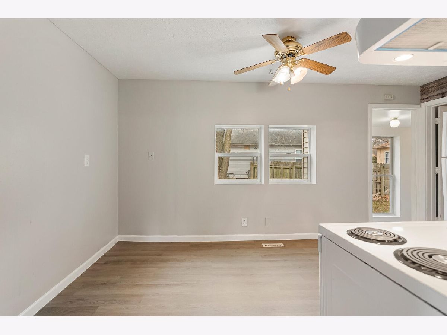
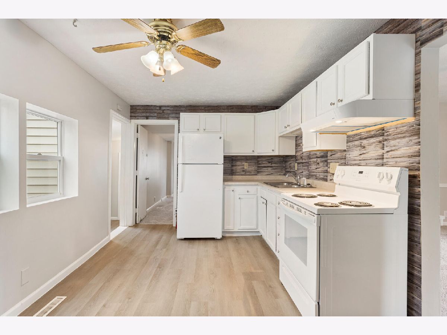
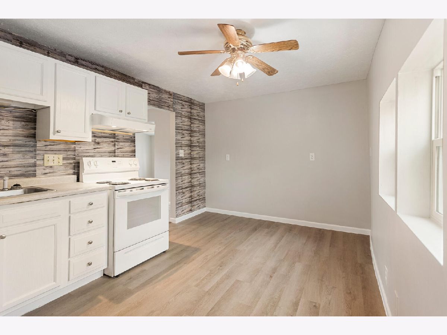
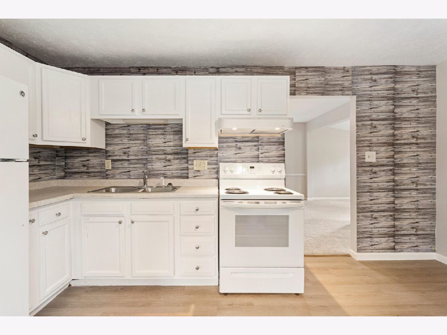
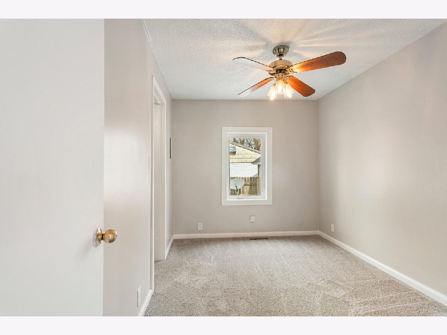
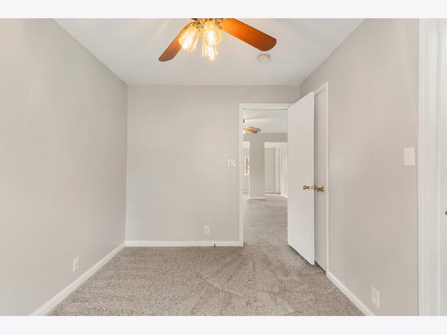
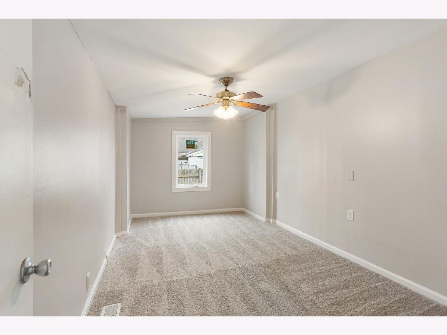
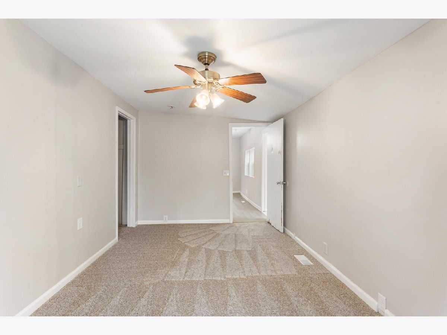
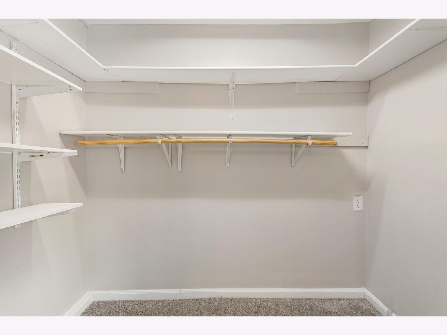
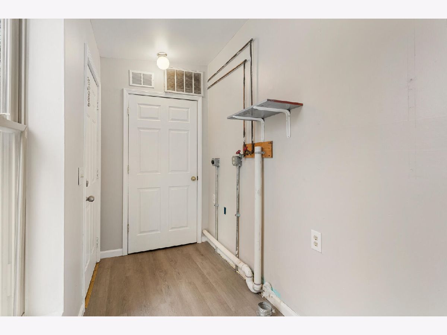
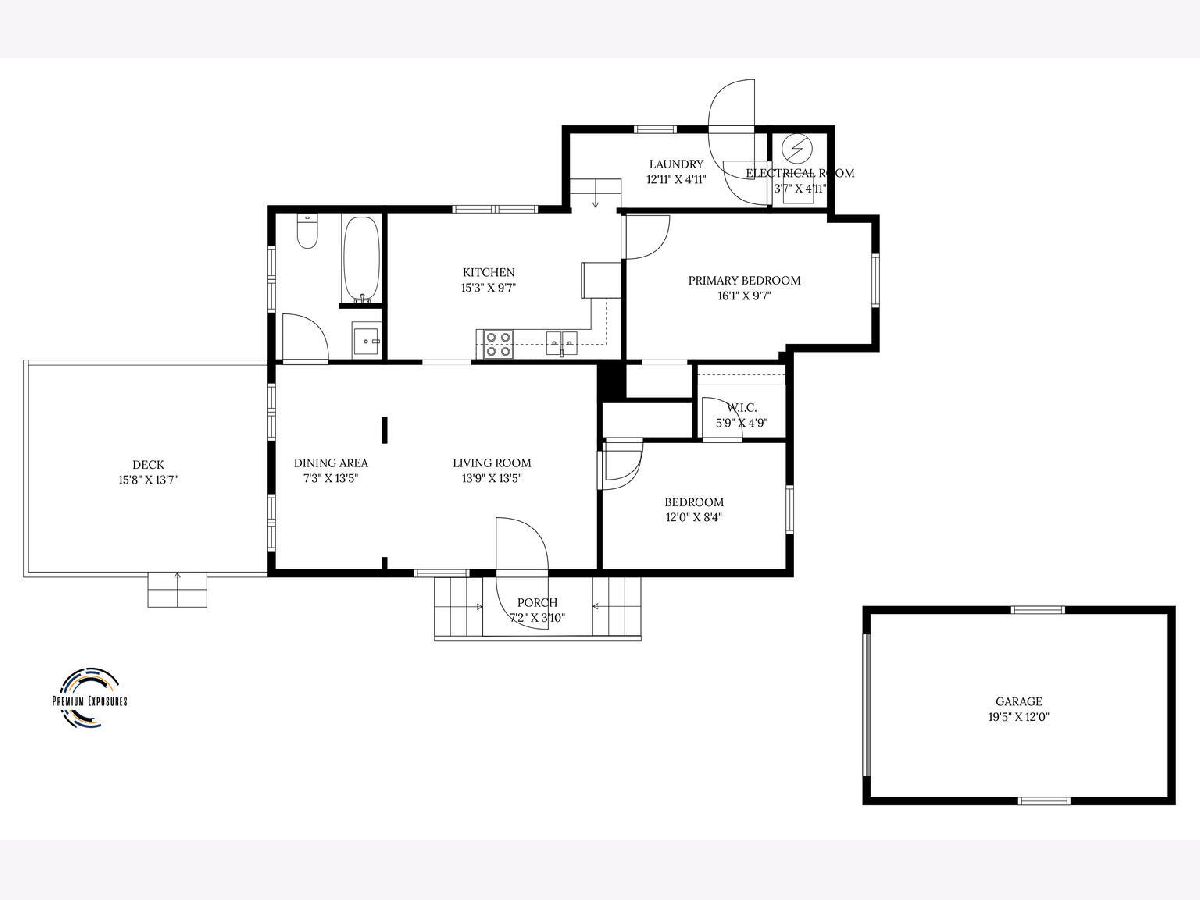
Room Specifics
Total Bedrooms: 2
Bedrooms Above Ground: 2
Bedrooms Below Ground: 0
Dimensions: —
Floor Type: —
Full Bathrooms: 1
Bathroom Amenities: —
Bathroom in Basement: —
Rooms: —
Basement Description: —
Other Specifics
| 1 | |
| — | |
| — | |
| — | |
| — | |
| 67.05X10X103X70.08 | |
| — | |
| — | |
| — | |
| — | |
| Not in DB | |
| — | |
| — | |
| — | |
| — |
Tax History
| Year | Property Taxes |
|---|---|
| 2008 | $450 |
| 2024 | $2,309 |
Contact Agent
Nearby Similar Homes
Nearby Sold Comparables
Contact Agent
Listing Provided By
Coldwell Banker R.E. Group





