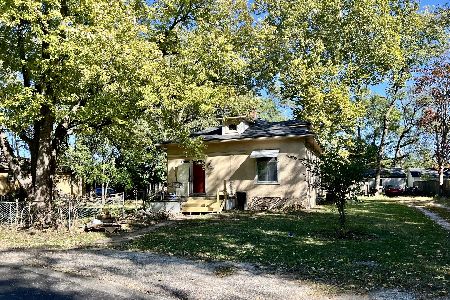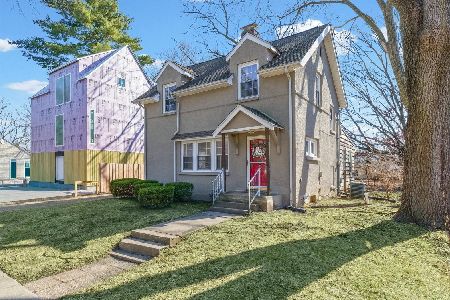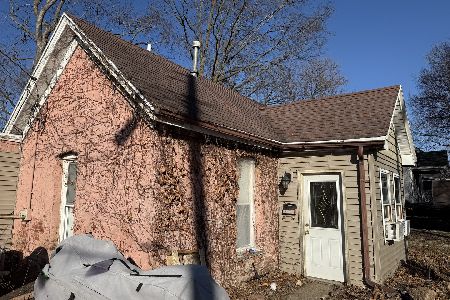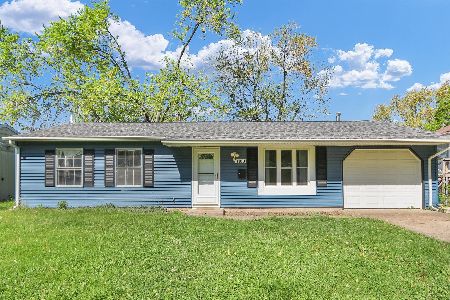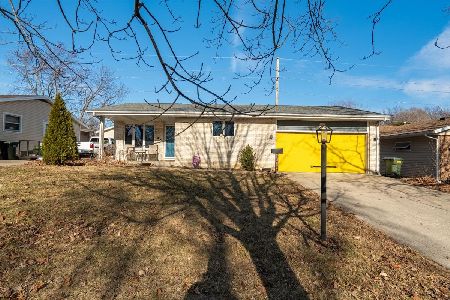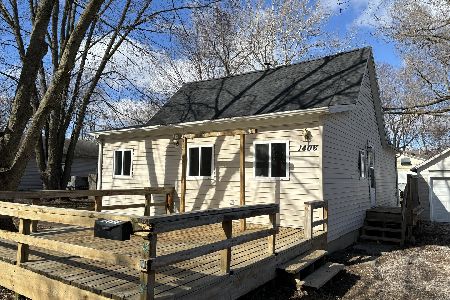1405 Stout Drive, Urbana, Illinois 61802
$32,500
|
Sold
|
|
| Status: | Closed |
| Sqft: | 2,146 |
| Cost/Sqft: | $21 |
| Beds: | 4 |
| Baths: | 2 |
| Year Built: | 1919 |
| Property Taxes: | $2,514 |
| Days On Market: | 2539 |
| Lot Size: | 0,14 |
Description
Large, 2 story home with lots of character with 4 bedrooms and 1.5 bathrooms. Features pocket doors, spacious rooms, separate kitchen and eating areas, and a small basement. Exterior also features a back deck, large front porch, and expansive 2 car attached garage. All offers require proof of funds/prequal. Home sold in as-is condition.
Property Specifics
| Single Family | |
| — | |
| — | |
| 1919 | |
| Partial | |
| — | |
| No | |
| 0.14 |
| Champaign | |
| — | |
| 0 / Not Applicable | |
| None | |
| Public | |
| Public Sewer | |
| 10315659 | |
| 922116178007 |
Nearby Schools
| NAME: | DISTRICT: | DISTANCE: | |
|---|---|---|---|
|
Grade School
Champaign Elementary School |
4 | — | |
|
Middle School
Champaign Junior High School |
4 | Not in DB | |
|
High School
Champaign High School |
4 | Not in DB | |
Property History
| DATE: | EVENT: | PRICE: | SOURCE: |
|---|---|---|---|
| 22 Sep, 2008 | Sold | $90,000 | MRED MLS |
| 5 Sep, 2008 | Under contract | $124,900 | MRED MLS |
| — | Last price change | $128,900 | MRED MLS |
| 29 May, 2008 | Listed for sale | $0 | MRED MLS |
| 24 Jun, 2019 | Sold | $32,500 | MRED MLS |
| 22 May, 2019 | Under contract | $45,000 | MRED MLS |
| — | Last price change | $54,900 | MRED MLS |
| 20 Mar, 2019 | Listed for sale | $54,900 | MRED MLS |
Room Specifics
Total Bedrooms: 4
Bedrooms Above Ground: 4
Bedrooms Below Ground: 0
Dimensions: —
Floor Type: Hardwood
Dimensions: —
Floor Type: Hardwood
Dimensions: —
Floor Type: Hardwood
Full Bathrooms: 2
Bathroom Amenities: —
Bathroom in Basement: 0
Rooms: No additional rooms
Basement Description: Unfinished
Other Specifics
| 2 | |
| — | |
| — | |
| Deck, Porch | |
| — | |
| 67X63X70X98 | |
| — | |
| None | |
| — | |
| — | |
| Not in DB | |
| — | |
| — | |
| — | |
| — |
Tax History
| Year | Property Taxes |
|---|---|
| 2008 | $1,464 |
| 2019 | $2,514 |
Contact Agent
Nearby Similar Homes
Nearby Sold Comparables
Contact Agent
Listing Provided By
Twin City Realty-Monticello Branch

