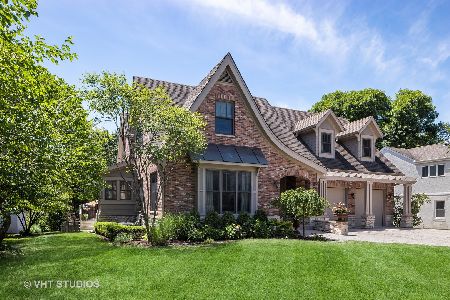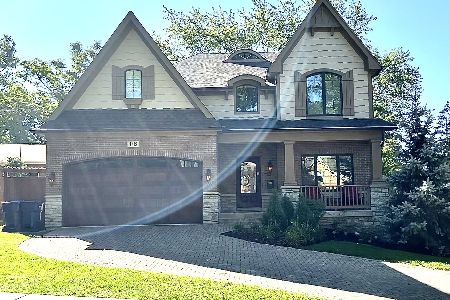1406 Willow Avenue, Western Springs, Illinois 60558
$675,000
|
Sold
|
|
| Status: | Closed |
| Sqft: | 3,275 |
| Cost/Sqft: | $227 |
| Beds: | 5 |
| Baths: | 4 |
| Year Built: | 2002 |
| Property Taxes: | $17,279 |
| Days On Market: | 2367 |
| Lot Size: | 0,14 |
Description
INCREDIBLE TRANSFORMATION! Freshly painted trim, doors, & cabinetry update this beautiful brick custom built home on a quiet tree lined street in Old Town. 6 bed, 4 full bath classic 2 story features an all hardwood floorpan w/formal dining room, spacious living room w/bay windows, dramatic family room w/vaulted ceilings, large windows & fireplace leading to the brick paver patio & backyard. All SS kitchen offers white cabinets, granite counters, island & large eat in area. The main level boasts a 1st floor bedroom, full bath & laundry room. Upstairs you will find 4 bedrooms including the elegant master suite w/a WIC, separate shower, whirlpool tub, dual sink vanity & linen closet. Fully finished basement ideal for entertaining w/8 ft ceilings, huge rec room, built in bar, full bath & sizable bedroom which could double as an office or media room etc. Oversized, attached 2 car garage w/11 ft ceilings offers great storage. Unbeatable location-walk to town, train, school, parks and pool.
Property Specifics
| Single Family | |
| — | |
| — | |
| 2002 | |
| Full | |
| — | |
| No | |
| 0.14 |
| Cook | |
| — | |
| 0 / Not Applicable | |
| None | |
| Community Well | |
| Public Sewer | |
| 10470386 | |
| 18063070220000 |
Nearby Schools
| NAME: | DISTRICT: | DISTANCE: | |
|---|---|---|---|
|
Grade School
John Laidlaw Elementary School |
101 | — | |
|
Middle School
Mcclure Junior High School |
101 | Not in DB | |
|
High School
Lyons Twp High School |
204 | Not in DB | |
Property History
| DATE: | EVENT: | PRICE: | SOURCE: |
|---|---|---|---|
| 2 Dec, 2019 | Sold | $675,000 | MRED MLS |
| 17 Oct, 2019 | Under contract | $744,500 | MRED MLS |
| — | Last price change | $749,500 | MRED MLS |
| 1 Aug, 2019 | Listed for sale | $749,500 | MRED MLS |
Room Specifics
Total Bedrooms: 6
Bedrooms Above Ground: 5
Bedrooms Below Ground: 1
Dimensions: —
Floor Type: Hardwood
Dimensions: —
Floor Type: Hardwood
Dimensions: —
Floor Type: Hardwood
Dimensions: —
Floor Type: —
Dimensions: —
Floor Type: —
Full Bathrooms: 4
Bathroom Amenities: Whirlpool,Separate Shower,Double Sink
Bathroom in Basement: 1
Rooms: Bedroom 5,Bedroom 6,Recreation Room,Utility Room-Lower Level
Basement Description: Finished,Egress Window
Other Specifics
| 2 | |
| Concrete Perimeter | |
| Brick | |
| Brick Paver Patio, Storms/Screens | |
| — | |
| 63X100 | |
| Unfinished | |
| Full | |
| Vaulted/Cathedral Ceilings, Bar-Wet, Hardwood Floors, First Floor Bedroom, First Floor Full Bath, Walk-In Closet(s) | |
| Range, Microwave, Dishwasher, Refrigerator, Disposal, Stainless Steel Appliance(s) | |
| Not in DB | |
| Pool, Street Lights, Street Paved | |
| — | |
| — | |
| Gas Log |
Tax History
| Year | Property Taxes |
|---|---|
| 2019 | $17,279 |
Contact Agent
Nearby Similar Homes
Nearby Sold Comparables
Contact Agent
Listing Provided By
Jameson Sotheby's Intl Realty












