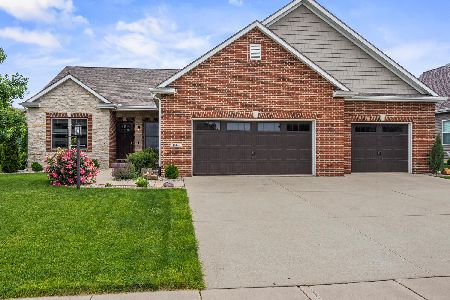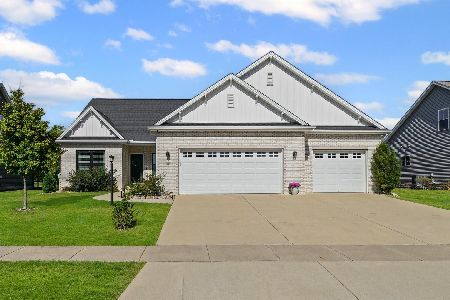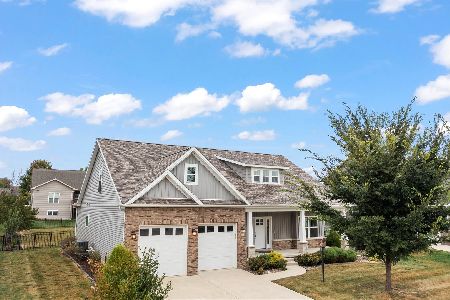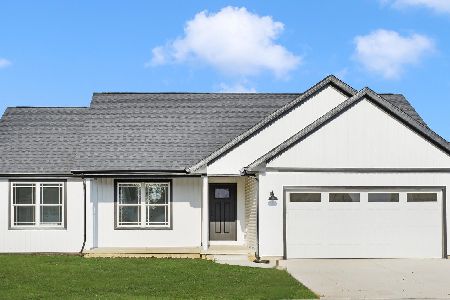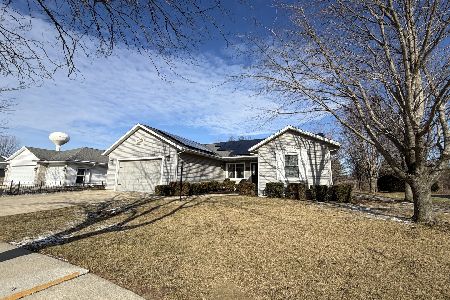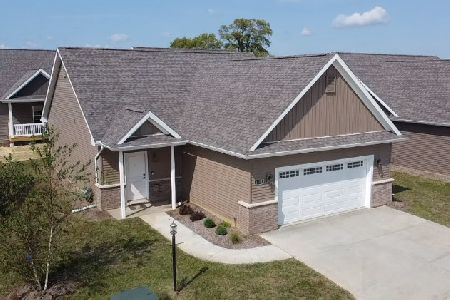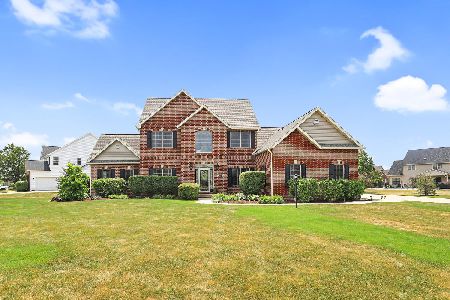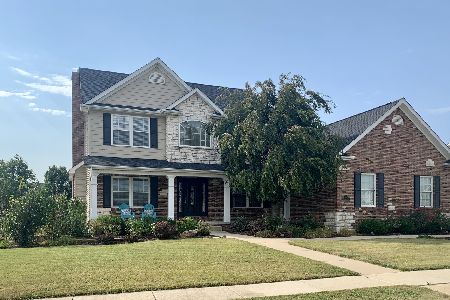1407 Alydar Dr., Mahomet, Illinois 61853
$515,000
|
Sold
|
|
| Status: | Closed |
| Sqft: | 3,338 |
| Cost/Sqft: | $157 |
| Beds: | 4 |
| Baths: | 5 |
| Year Built: | 2006 |
| Property Taxes: | $11,836 |
| Days On Market: | 4612 |
| Lot Size: | 0,00 |
Description
Awe-inspiring five bedroom home in Conway Farm Subdivision. Two story entry with wood floors. Spacious eat-in kitchen which boasts cherry cabinets, center island and fireplace in dinette area. Living room on main floor w/ an abundance of windows, fireplace and built-in shelving. The finished basement offers great space for entertaining - huge game room, theater room, kitchenette and exercise room. First floor master suite with tray ceiling, patio door to back deck, two walk-in closets and master bath with whirlpool tub, dual sinks and separate shower. Second floor offers three bedrooms, two full baths, sitting area and large bonus room.
Property Specifics
| Single Family | |
| — | |
| Traditional | |
| 2006 | |
| Full | |
| — | |
| No | |
| — |
| Champaign | |
| Conway Farm | |
| — / — | |
| — | |
| Public | |
| Public Sewer | |
| 09466229 | |
| 151323105001 |
Nearby Schools
| NAME: | DISTRICT: | DISTANCE: | |
|---|---|---|---|
|
Grade School
Mahomet Elementary School |
CUSD | — | |
|
Middle School
Mahomet |
CUSD | Not in DB | |
|
High School
Mahomet High School |
CUSD | Not in DB | |
Property History
| DATE: | EVENT: | PRICE: | SOURCE: |
|---|---|---|---|
| 23 Aug, 2013 | Sold | $515,000 | MRED MLS |
| 2 Jul, 2013 | Under contract | $525,000 | MRED MLS |
| 21 Jun, 2013 | Listed for sale | $525,000 | MRED MLS |
Room Specifics
Total Bedrooms: 5
Bedrooms Above Ground: 4
Bedrooms Below Ground: 1
Dimensions: —
Floor Type: Carpet
Dimensions: —
Floor Type: Carpet
Dimensions: —
Floor Type: Carpet
Dimensions: —
Floor Type: —
Full Bathrooms: 5
Bathroom Amenities: Whirlpool
Bathroom in Basement: —
Rooms: Bedroom 5,Walk In Closet
Basement Description: Finished
Other Specifics
| 3 | |
| — | |
| — | |
| Deck, Hot Tub | |
| — | |
| 185X128X184X128 | |
| — | |
| Full | |
| First Floor Bedroom, Vaulted/Cathedral Ceilings, Bar-Wet | |
| Cooktop, Dishwasher, Disposal, Microwave, Built-In Oven, Refrigerator | |
| Not in DB | |
| Sidewalks | |
| — | |
| — | |
| Gas Log |
Tax History
| Year | Property Taxes |
|---|---|
| 2013 | $11,836 |
Contact Agent
Nearby Similar Homes
Nearby Sold Comparables
Contact Agent
Listing Provided By
RE/MAX REALTY ASSOCIATES-CHA

