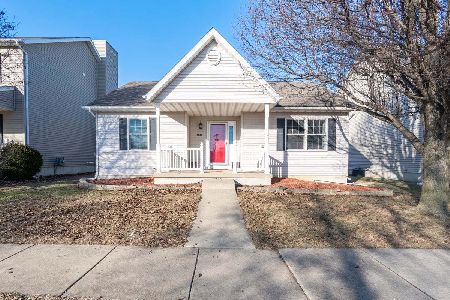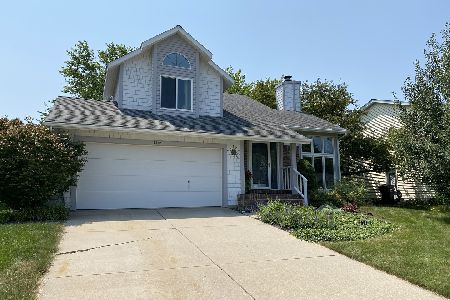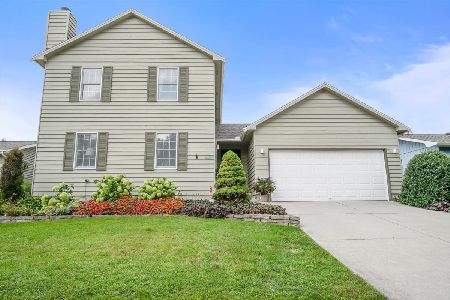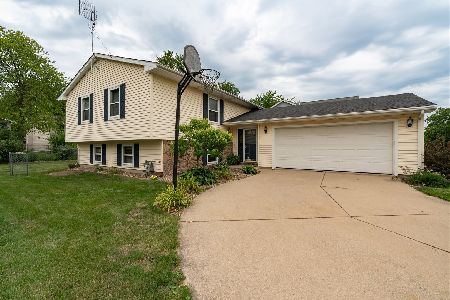1407 Chadwick Drive, Normal, Illinois 61761
$320,000
|
Sold
|
|
| Status: | Closed |
| Sqft: | 2,934 |
| Cost/Sqft: | $101 |
| Beds: | 4 |
| Baths: | 3 |
| Year Built: | 1984 |
| Property Taxes: | $6,102 |
| Days On Market: | 188 |
| Lot Size: | 0,00 |
Description
This gorgeous two-story home is located in the ever-popular Pleasant Hills North. Just blocks away from the grade school, its central location is close to shopping, a grocery store, ISU, and more. It features numerous upgrades, including 2018 quartz countertops and gold hardware, and all kitchen appliances remain. Enjoy your first cup of coffee of the day in the 4-seasons room off the kitchen, which leads out to the private deck. Entertaining is perfect for the floor plan of this home, as it features a private dining room, and there is also a table area in the kitchen. The family room on the main level features two skylights. It is accented by a gas fireplace and a vaulted ceiling, providing southern exposure to allow for plenty of natural light in this living space. Enjoy the newer LVP flooring on most of the main level. The water heater was replaced in 2017. The fridge in the basement can remain. The master bedroom features ample space, including a double closet. The master bathroom has had a significant renovation with new countertops, tops, mirrors, light fixtures, a walk-in custom shower with a rain shower faucet and hand-held sprayer, enjoy the oversized whirlpool tub after a long day's work, or for some muscles, enjoy an Epsom salt bath for your aches, enjoy the new flooring as well-four good-sized bedrooms located on the 2nd floor along with two full baths and laundry room. The basement is finished with an office, family room, and rec room area. The backyard is like a park-like retreat, which features a fence, storage shed, and a BBQ pit area for the smoker grill. Enjoy the mature trees, flowers, and shrubs that have been planted over the years. This home screams pride of ownership throughout.
Property Specifics
| Single Family | |
| — | |
| — | |
| 1984 | |
| — | |
| — | |
| No | |
| — |
| — | |
| Pleasant Hills N. | |
| — / Not Applicable | |
| — | |
| — | |
| — | |
| 12424425 | |
| 1427278012 |
Nearby Schools
| NAME: | DISTRICT: | DISTANCE: | |
|---|---|---|---|
|
Grade School
Sugar Creek Elementary |
5 | — | |
|
Middle School
Kingsley Jr High |
5 | Not in DB | |
|
High School
Normal Community High School |
5 | Not in DB | |
Property History
| DATE: | EVENT: | PRICE: | SOURCE: |
|---|---|---|---|
| 22 Aug, 2025 | Sold | $320,000 | MRED MLS |
| 20 Jul, 2025 | Under contract | $297,000 | MRED MLS |
| 18 Jul, 2025 | Listed for sale | $297,000 | MRED MLS |
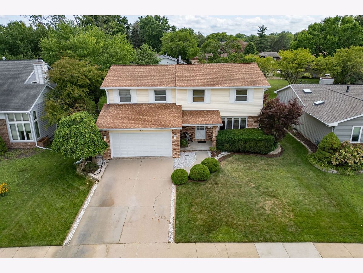
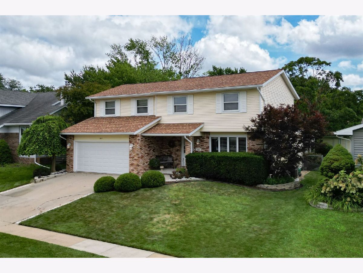
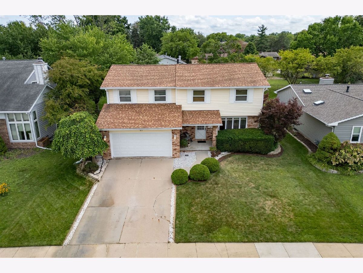
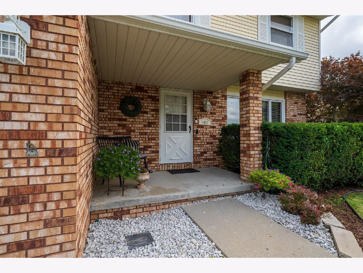
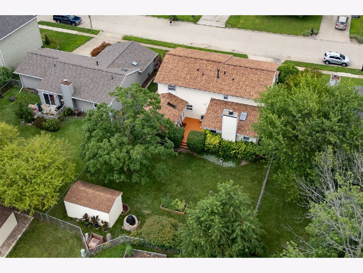
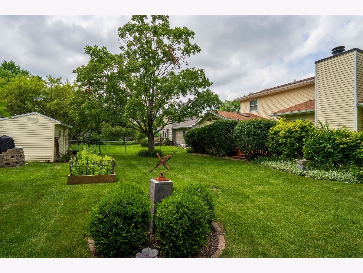
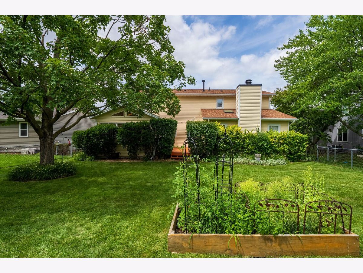
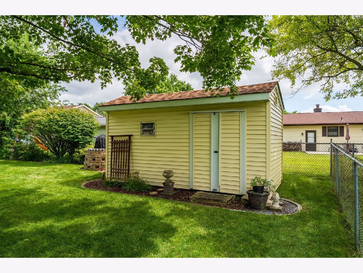
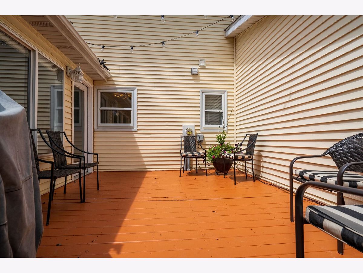
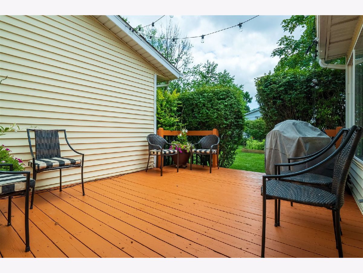
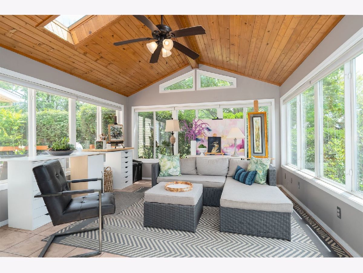
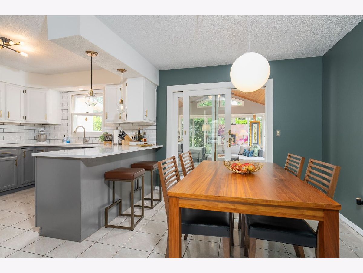
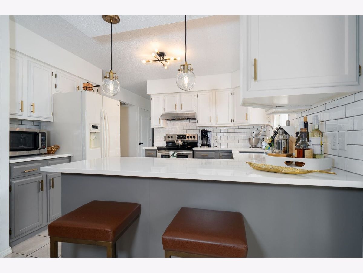
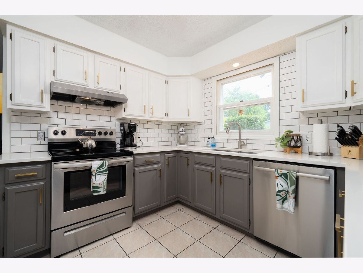
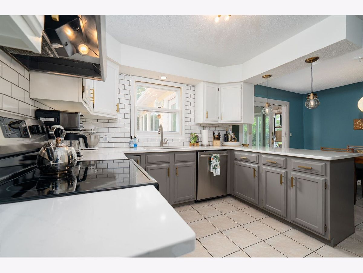
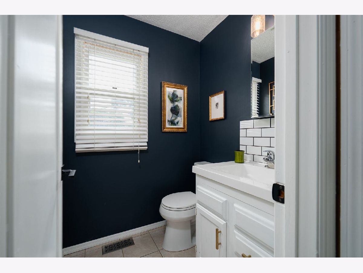
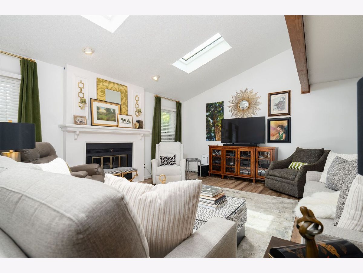
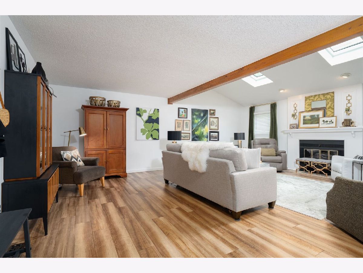
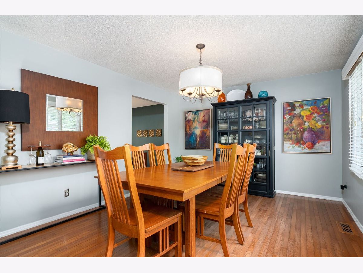
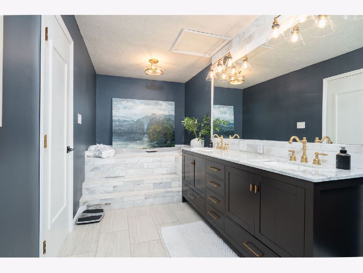
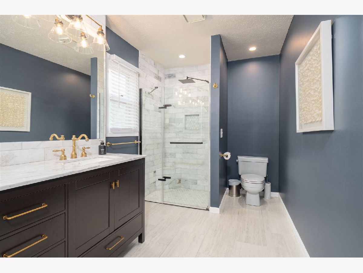
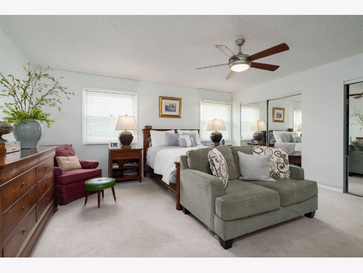
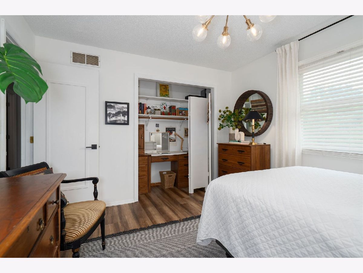
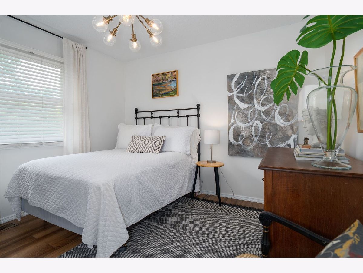
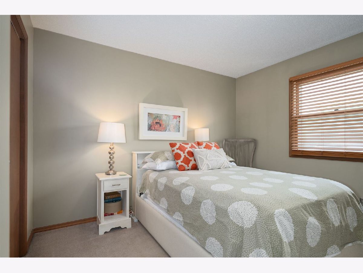
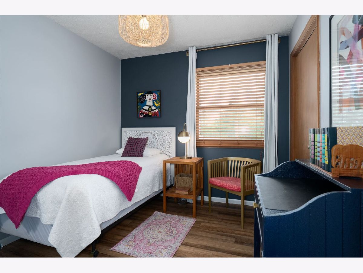
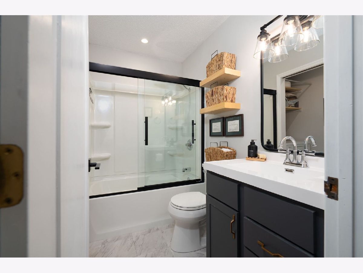
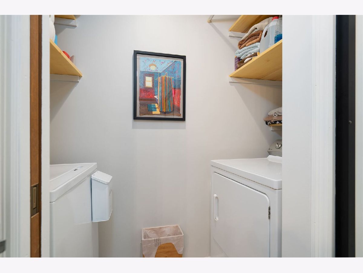
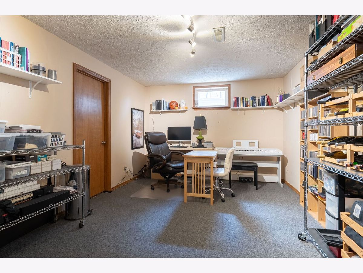
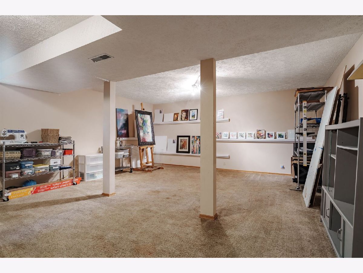
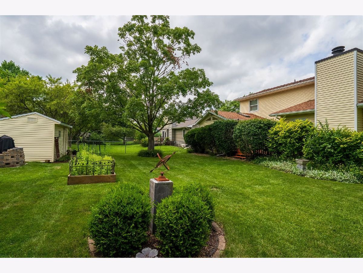
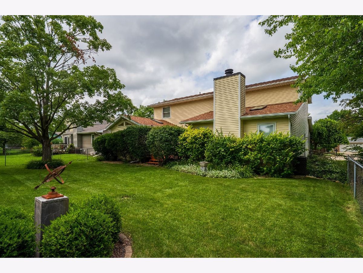
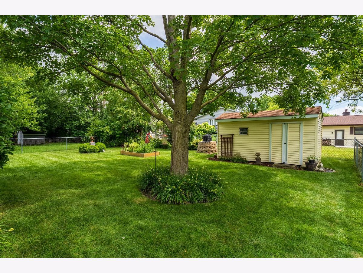
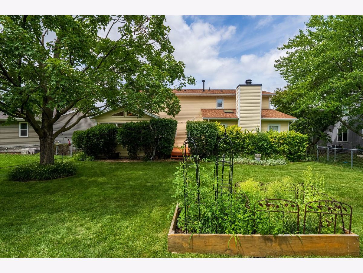
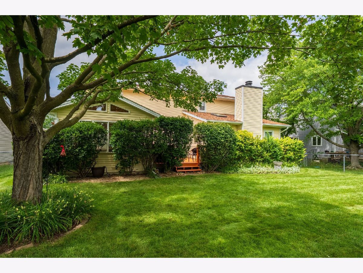
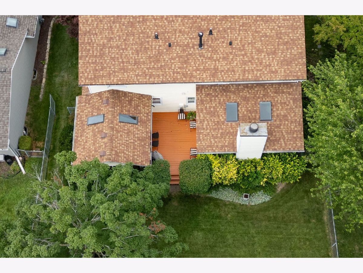
Room Specifics
Total Bedrooms: 4
Bedrooms Above Ground: 4
Bedrooms Below Ground: 0
Dimensions: —
Floor Type: —
Dimensions: —
Floor Type: —
Dimensions: —
Floor Type: —
Full Bathrooms: 3
Bathroom Amenities: Whirlpool
Bathroom in Basement: 0
Rooms: —
Basement Description: —
Other Specifics
| 2 | |
| — | |
| — | |
| — | |
| — | |
| 64 X 123 | |
| — | |
| — | |
| — | |
| — | |
| Not in DB | |
| — | |
| — | |
| — | |
| — |
Tax History
| Year | Property Taxes |
|---|---|
| 2025 | $6,102 |
Contact Agent
Nearby Similar Homes
Nearby Sold Comparables
Contact Agent
Listing Provided By
RE/MAX Choice



