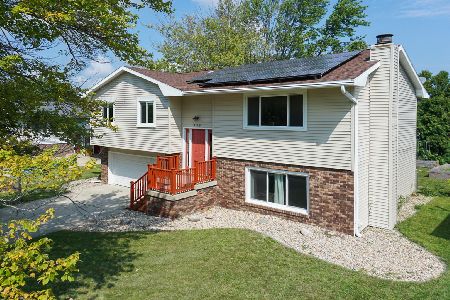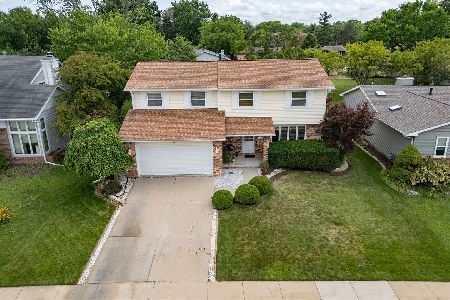1406 Hanson Drive, Normal, Illinois 61761
$145,000
|
Sold
|
|
| Status: | Closed |
| Sqft: | 2,184 |
| Cost/Sqft: | $66 |
| Beds: | 4 |
| Baths: | 3 |
| Year Built: | 1977 |
| Property Taxes: | $3,845 |
| Days On Market: | 2350 |
| Lot Size: | 0,20 |
Description
Here's a great bi-level with a large deck to the fenced back yard. The upper level features a generous living room with a sunny bay window. The dining room has a sliding glass door to the large deck with an overhead canopy to remain. The kitchen is equipped with all appliances for the new owners. Two comfortable bedrooms share the updated bathroom. The master suite has a half bath all it's own. The large finished lower level features a huge family room with a cozy fireplace, a 4th bedroom with an updated full bath, and a spacious laundry room equipped with a washer and dryer to remain upon settlement for the new owners. Roof 2010/ Furnace & AC 2007. This home is conveniently located near Sugar Creek Elem. School, a park, the mall and local businesses. Very nicely updated bathrooms! 4 bedroom/2.1 baths/2 car garage/fenced yard/2,278 total sq. ft.
Property Specifics
| Single Family | |
| — | |
| Bi-Level | |
| 1977 | |
| Full | |
| — | |
| No | |
| 0.2 |
| Mc Lean | |
| Pleasant Hills N. | |
| 0 / Not Applicable | |
| None | |
| Public | |
| Public Sewer | |
| 10483484 | |
| 1427278004 |
Nearby Schools
| NAME: | DISTRICT: | DISTANCE: | |
|---|---|---|---|
|
Grade School
Sugar Creek Elementary |
5 | — | |
|
Middle School
Kingsley Jr High |
5 | Not in DB | |
|
High School
Normal Community High School |
5 | Not in DB | |
Property History
| DATE: | EVENT: | PRICE: | SOURCE: |
|---|---|---|---|
| 25 Jul, 2016 | Sold | $149,500 | MRED MLS |
| 19 May, 2016 | Under contract | $154,900 | MRED MLS |
| 3 Apr, 2016 | Listed for sale | $156,000 | MRED MLS |
| 1 Oct, 2019 | Sold | $145,000 | MRED MLS |
| 14 Aug, 2019 | Under contract | $145,000 | MRED MLS |
| 13 Aug, 2019 | Listed for sale | $145,000 | MRED MLS |
Room Specifics
Total Bedrooms: 4
Bedrooms Above Ground: 4
Bedrooms Below Ground: 0
Dimensions: —
Floor Type: Carpet
Dimensions: —
Floor Type: Carpet
Dimensions: —
Floor Type: Carpet
Full Bathrooms: 3
Bathroom Amenities: —
Bathroom in Basement: 1
Rooms: Foyer
Basement Description: Partially Finished
Other Specifics
| 2 | |
| — | |
| Concrete | |
| — | |
| Fenced Yard,Mature Trees | |
| 71 X 120 | |
| — | |
| Half | |
| — | |
| Range, Microwave, Dishwasher, Refrigerator, Washer, Dryer, Disposal, Water Softener Rented | |
| Not in DB | |
| Sidewalks, Street Paved | |
| — | |
| — | |
| — |
Tax History
| Year | Property Taxes |
|---|---|
| 2016 | $3,512 |
| 2019 | $3,845 |
Contact Agent
Nearby Similar Homes
Nearby Sold Comparables
Contact Agent
Listing Provided By
Berkshire Hathaway Snyder Real Estate








