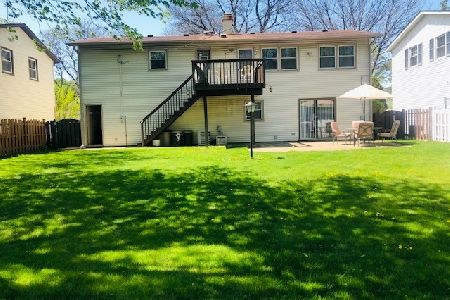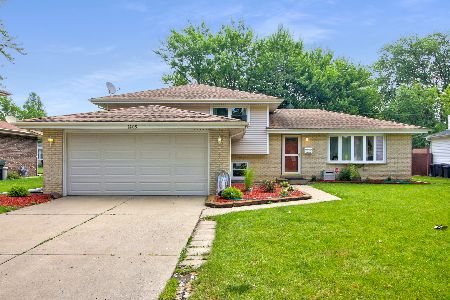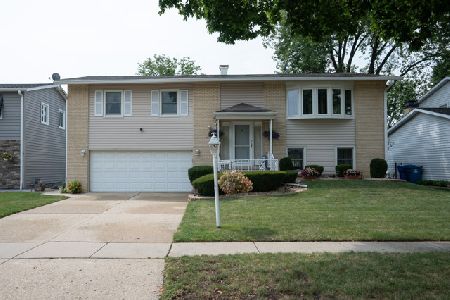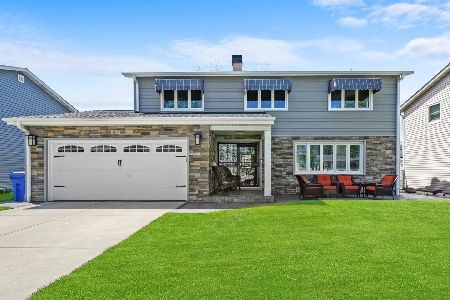1407 Cypress Drive, Mount Prospect, Illinois 60056
$379,000
|
Sold
|
|
| Status: | Closed |
| Sqft: | 2,907 |
| Cost/Sqft: | $136 |
| Beds: | 4 |
| Baths: | 3 |
| Year Built: | 1966 |
| Property Taxes: | $9,702 |
| Days On Market: | 2099 |
| Lot Size: | 0,17 |
Description
Remarkably remodeled colonial in the heart of MP boasts 3000 square feet. This residence has a gourmet kitchen to die for and a gorgeous screened-in porch overlooking a fabulous private yard. The chef's kitchen was remodeled in 2008 and is equipped with top of the line appliances including a Subzero refrigerator, Decor microwave, convection oven, warming drawer and Fisher Paykel stove top! Custom pecan cabinetry coupled with Brazilian granite counters and large movable island make this room a popular gathering area! The enormous family room added over 400SF to the house and has a beautiful wood burning fireplace w/gas starter. The home has an ideal comfortable floor plan with hardwood floors throughout the main level and has a partially finished lower level. The location is super-convenient being close to Metra transportation, major thoroughfares and many parks & recreation facilities. Schools are also walking distance, as are other amenities offered by the village and park district. Note the new roof being installed this week (5/13)
Property Specifics
| Single Family | |
| — | |
| Colonial | |
| 1966 | |
| Full | |
| CUSTOM | |
| No | |
| 0.17 |
| Cook | |
| Mount Shire | |
| — / Not Applicable | |
| None | |
| Lake Michigan | |
| Public Sewer, Sewer-Storm | |
| 10707455 | |
| 08143120010000 |
Nearby Schools
| NAME: | DISTRICT: | DISTANCE: | |
|---|---|---|---|
|
Grade School
Robert Frost Elementary School |
59 | — | |
|
Middle School
Friendship Junior High School |
59 | Not in DB | |
|
High School
Prospect High School |
214 | Not in DB | |
Property History
| DATE: | EVENT: | PRICE: | SOURCE: |
|---|---|---|---|
| 22 Sep, 2020 | Sold | $379,000 | MRED MLS |
| 30 Jul, 2020 | Under contract | $394,900 | MRED MLS |
| 6 May, 2020 | Listed for sale | $394,900 | MRED MLS |
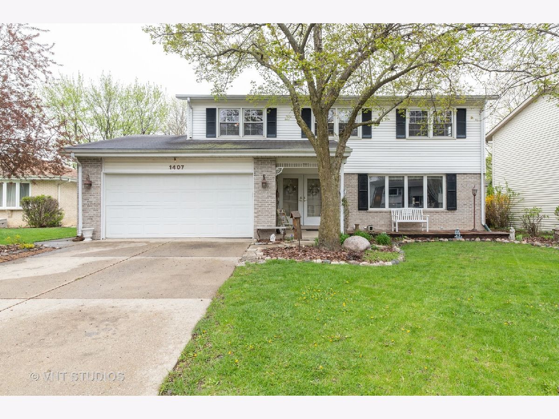
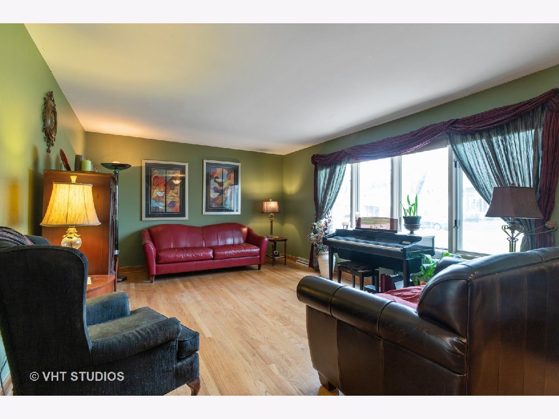
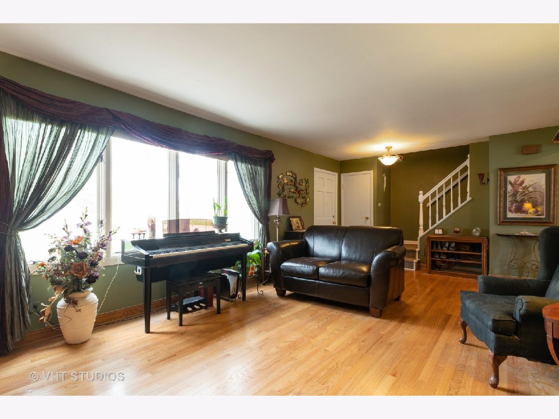
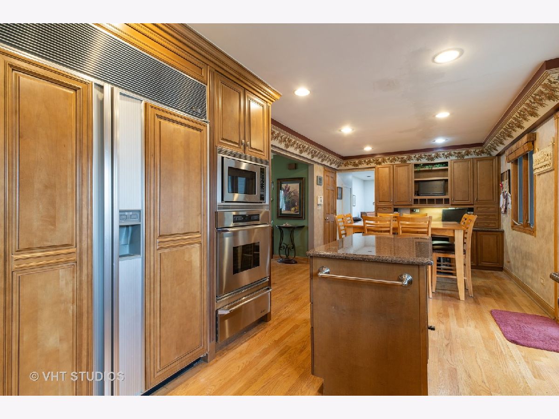
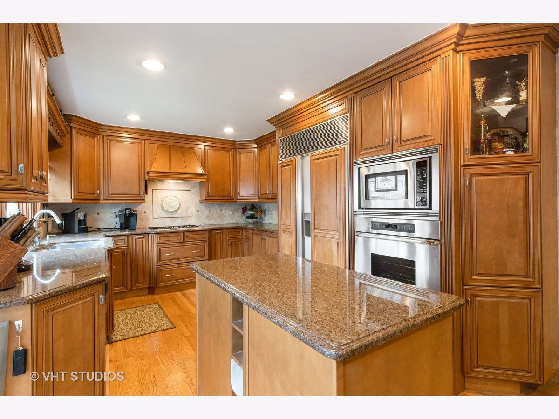
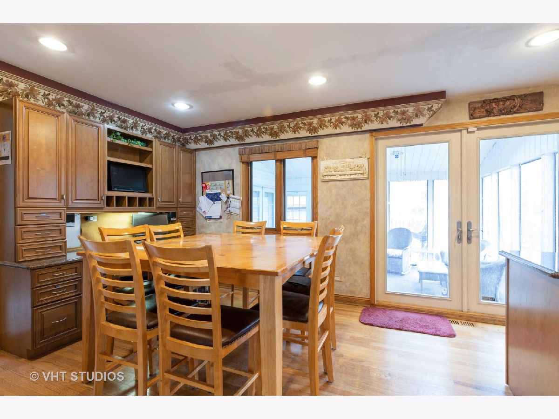
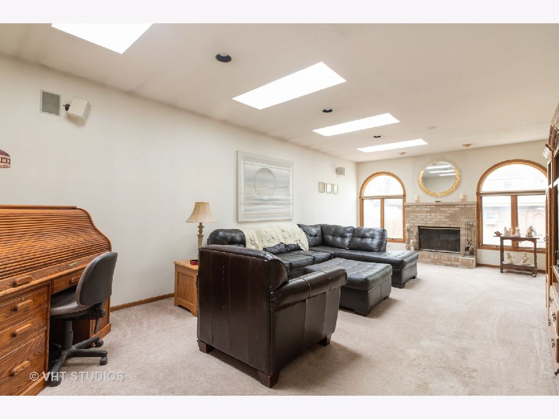
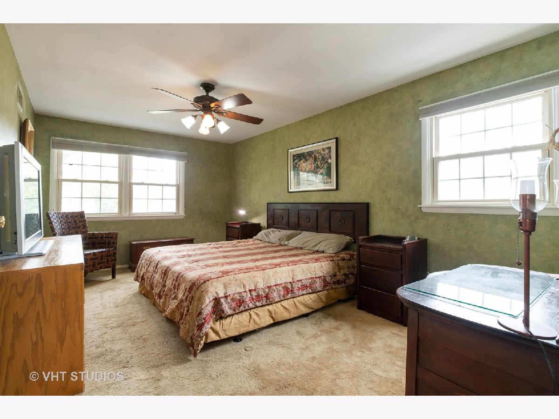
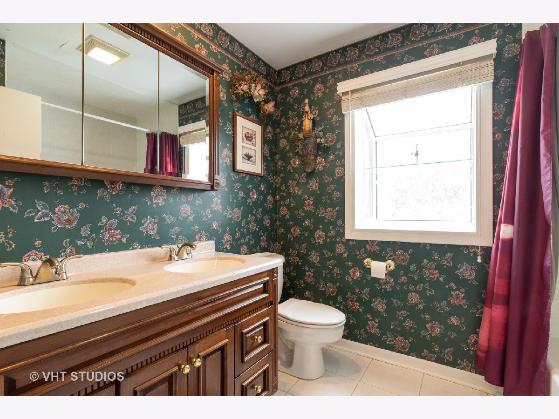
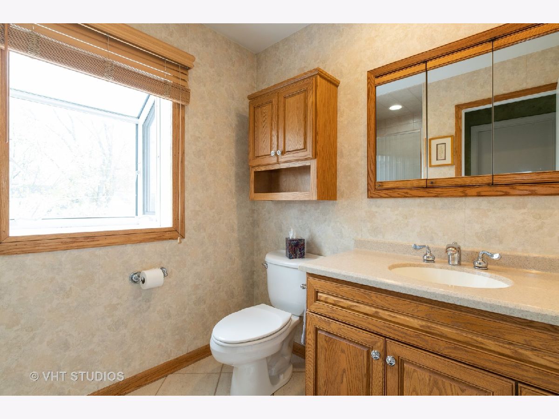
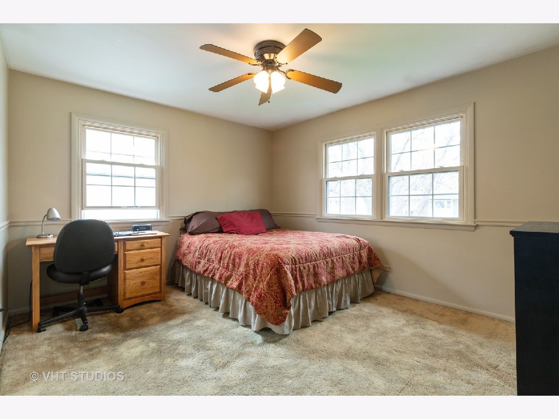
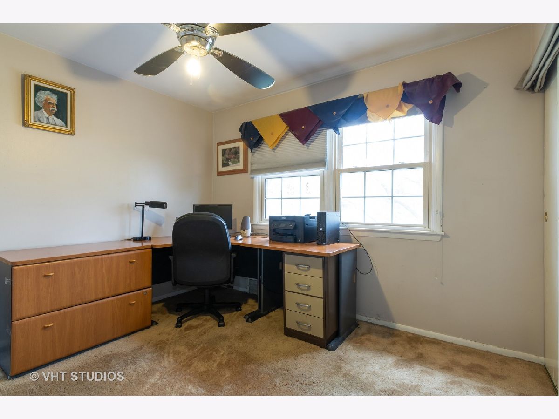
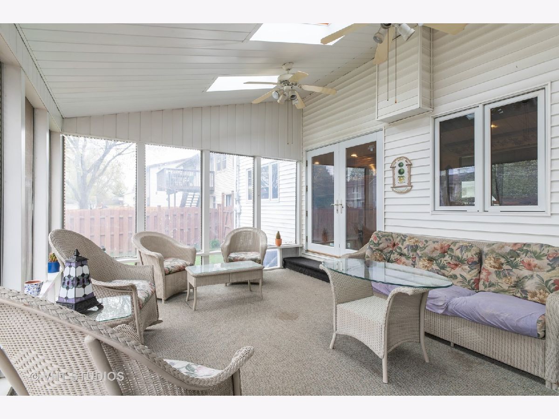
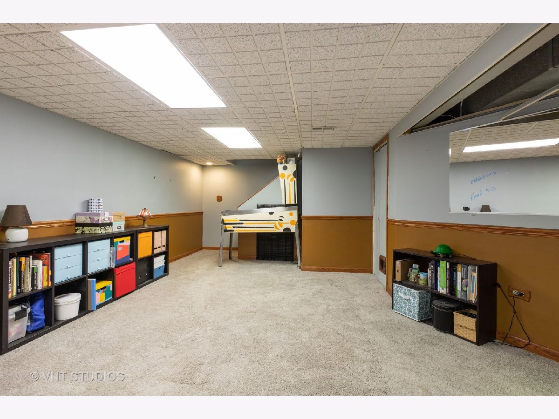
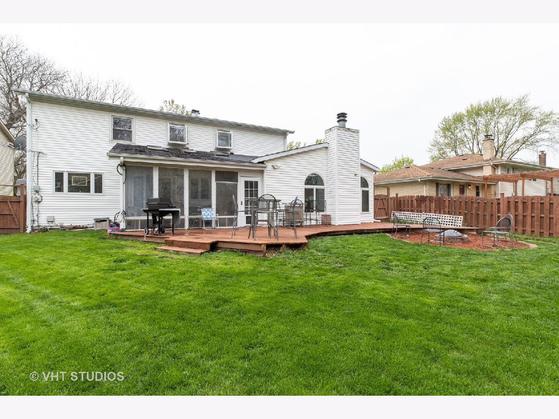
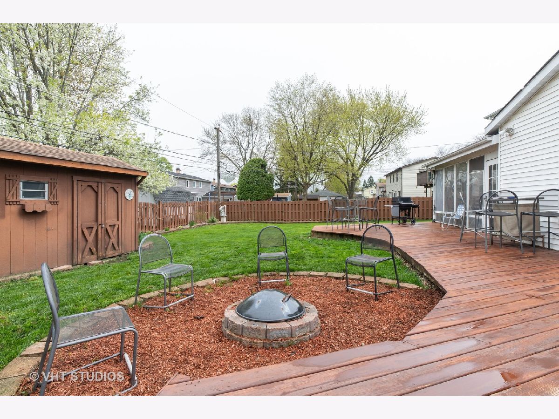
Room Specifics
Total Bedrooms: 4
Bedrooms Above Ground: 4
Bedrooms Below Ground: 0
Dimensions: —
Floor Type: Carpet
Dimensions: —
Floor Type: Carpet
Dimensions: —
Floor Type: Carpet
Full Bathrooms: 3
Bathroom Amenities: Separate Shower,Double Sink
Bathroom in Basement: 0
Rooms: Eating Area,Recreation Room,Office
Basement Description: Partially Finished
Other Specifics
| 2 | |
| Concrete Perimeter | |
| Concrete | |
| Deck, Porch, Porch Screened, Storms/Screens, Outdoor Grill | |
| Landscaped,Mature Trees | |
| 113X65 | |
| Unfinished | |
| Full | |
| Hardwood Floors, Built-in Features, Walk-In Closet(s) | |
| Range, Microwave, Dishwasher, High End Refrigerator, Washer, Dryer, Stainless Steel Appliance(s), Cooktop, Built-In Oven, Range Hood, Other | |
| Not in DB | |
| Park, Sidewalks, Street Lights, Street Paved | |
| — | |
| — | |
| Wood Burning, Gas Starter |
Tax History
| Year | Property Taxes |
|---|---|
| 2020 | $9,702 |
Contact Agent
Nearby Similar Homes
Nearby Sold Comparables
Contact Agent
Listing Provided By
Berkshire Hathaway HomeServices Starck Real Estate







