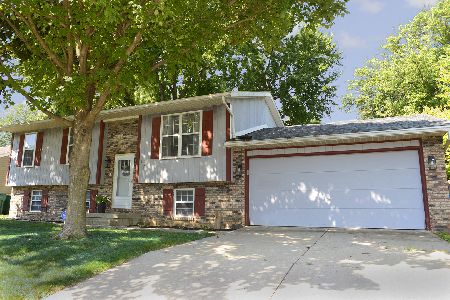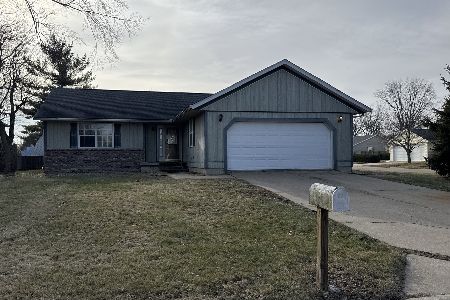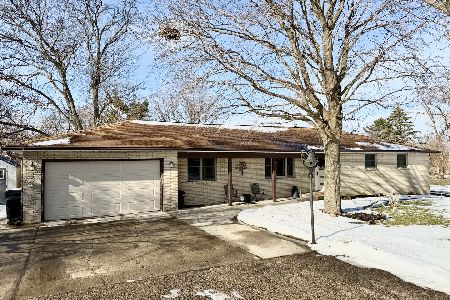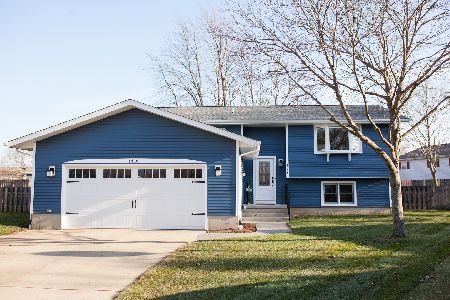1407 Dakota Drive, Ottawa, Illinois 61350
$135,000
|
Sold
|
|
| Status: | Closed |
| Sqft: | 1,254 |
| Cost/Sqft: | $104 |
| Beds: | 3 |
| Baths: | 2 |
| Year Built: | 1989 |
| Property Taxes: | $3,701 |
| Days On Market: | 2067 |
| Lot Size: | 0,19 |
Description
Walk in and fall in love with this move in ready South Side ranch. This home features an open layout with an easy flow from the kitchen and dining area to the living room which features a fireplace with gas logs. The master bedroom boasts a walk in closet and an en suite. Main floor laundry right off the two car attached garage. The outdoor space is peaceful with a deck right off the back of the house.
Property Specifics
| Single Family | |
| — | |
| — | |
| 1989 | |
| None | |
| — | |
| No | |
| 0.19 |
| La Salle | |
| — | |
| — / Not Applicable | |
| None | |
| Public | |
| Public Sewer | |
| 10722066 | |
| 2213343005 |
Nearby Schools
| NAME: | DISTRICT: | DISTANCE: | |
|---|---|---|---|
|
High School
Ottawa Township High School |
140 | Not in DB | |
Property History
| DATE: | EVENT: | PRICE: | SOURCE: |
|---|---|---|---|
| 27 Jul, 2012 | Sold | $112,000 | MRED MLS |
| 2 Jul, 2012 | Under contract | $129,900 | MRED MLS |
| 4 Jun, 2012 | Listed for sale | $129,900 | MRED MLS |
| 22 Jun, 2020 | Sold | $135,000 | MRED MLS |
| 26 May, 2020 | Under contract | $130,000 | MRED MLS |
| 21 May, 2020 | Listed for sale | $130,000 | MRED MLS |
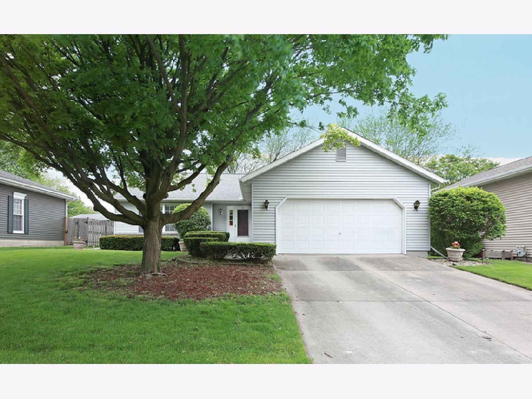
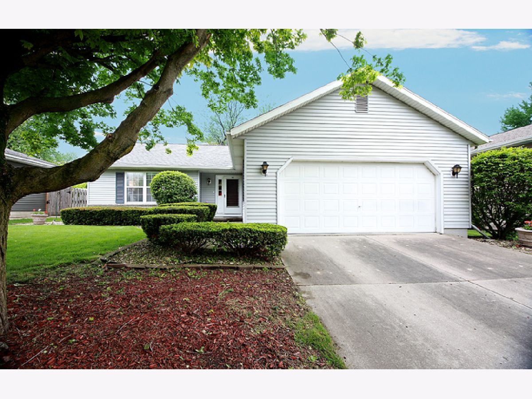
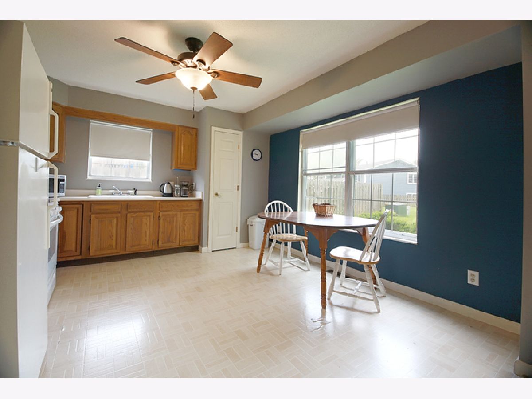
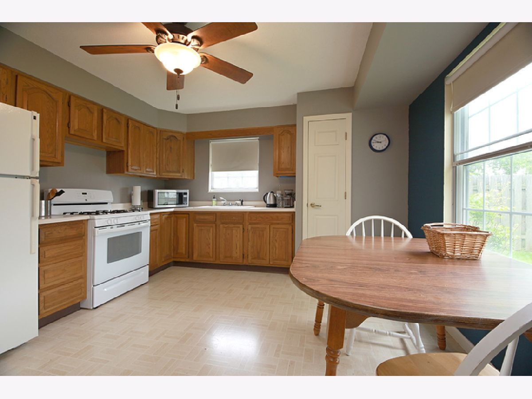
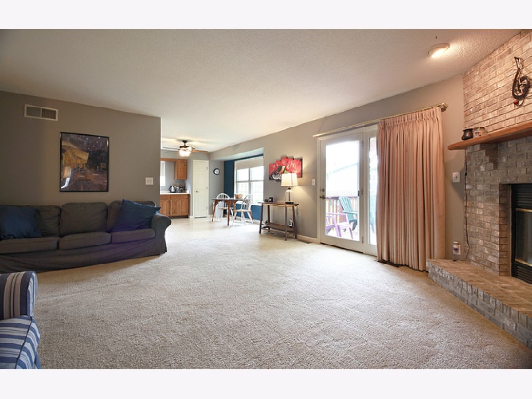
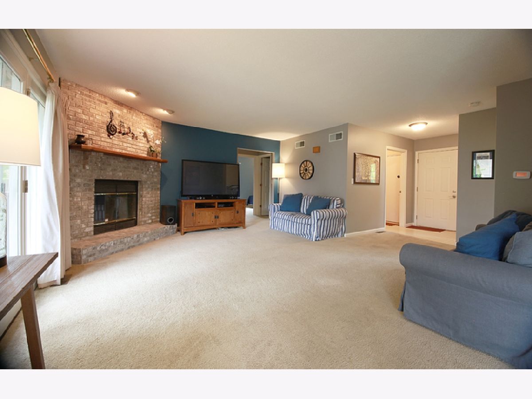
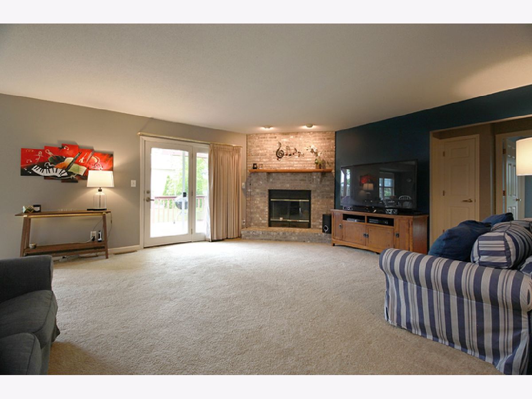
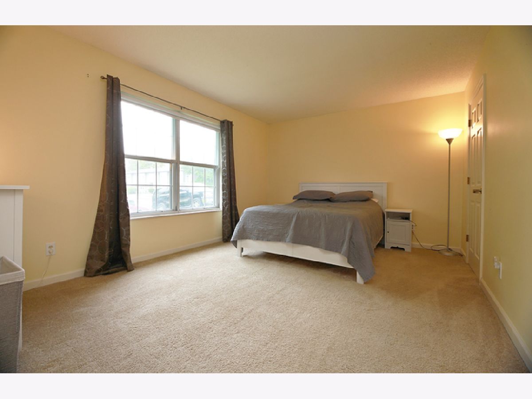
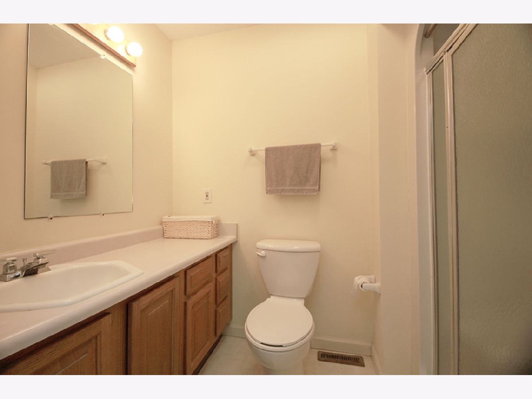
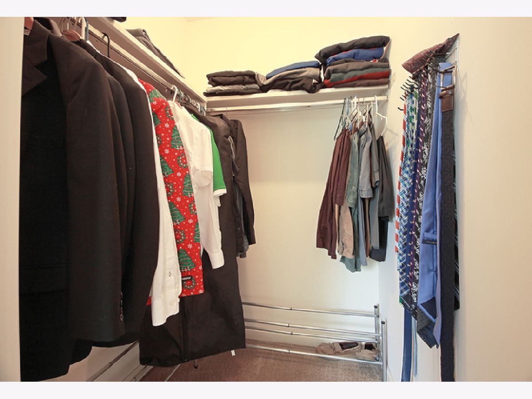
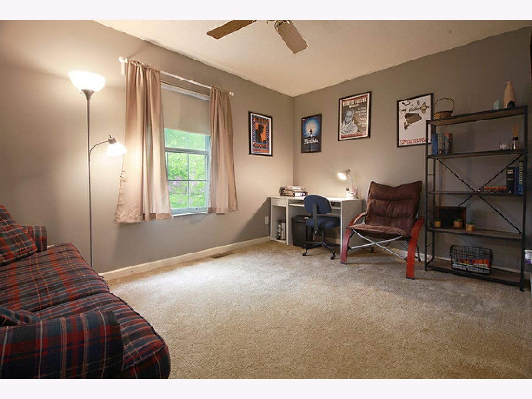
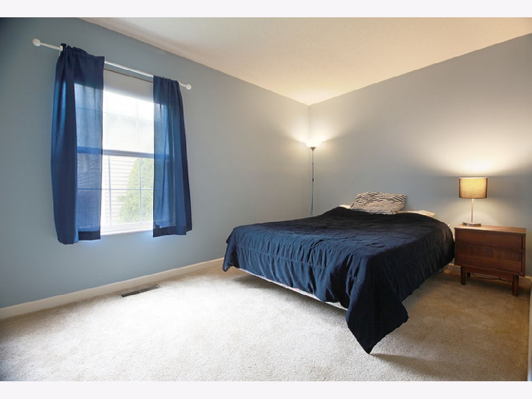
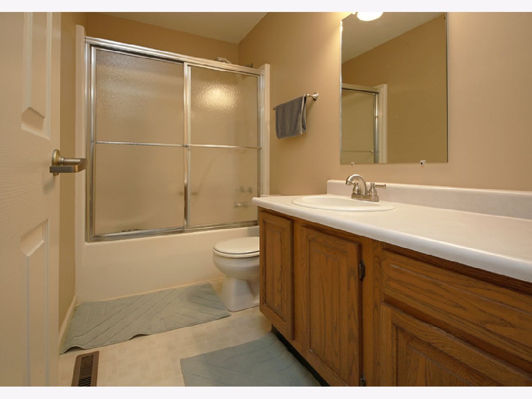
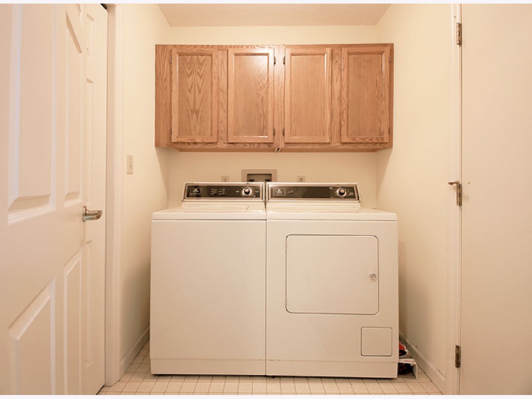
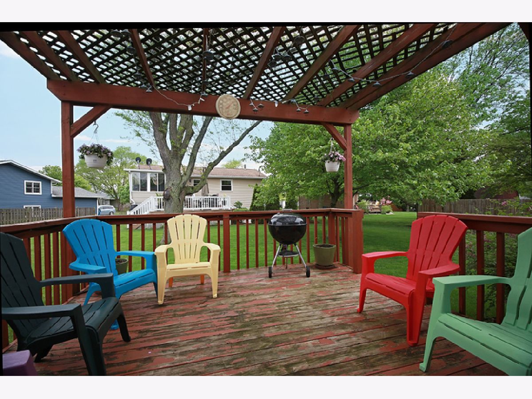
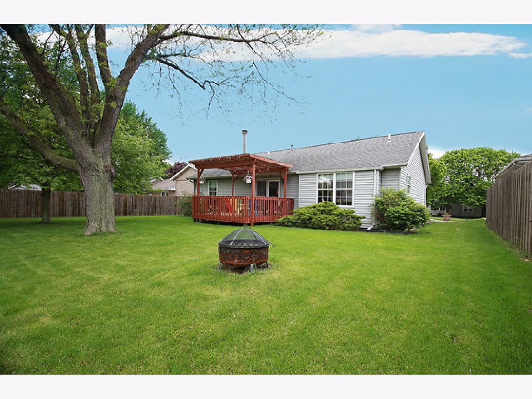
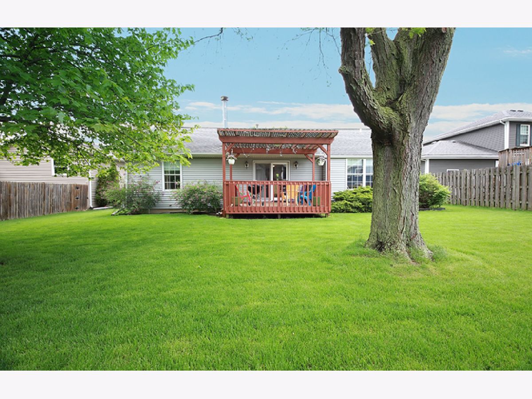
Room Specifics
Total Bedrooms: 3
Bedrooms Above Ground: 3
Bedrooms Below Ground: 0
Dimensions: —
Floor Type: Carpet
Dimensions: —
Floor Type: Carpet
Full Bathrooms: 2
Bathroom Amenities: —
Bathroom in Basement: 0
Rooms: No additional rooms
Basement Description: Crawl
Other Specifics
| 2 | |
| — | |
| Concrete | |
| — | |
| — | |
| 68.2X119.8X68.2X119.9 | |
| — | |
| Full | |
| — | |
| — | |
| Not in DB | |
| — | |
| — | |
| — | |
| Gas Log |
Tax History
| Year | Property Taxes |
|---|---|
| 2012 | $1,370 |
| 2020 | $3,701 |
Contact Agent
Nearby Similar Homes
Nearby Sold Comparables
Contact Agent
Listing Provided By
Coldwell Banker Real Estate Group

