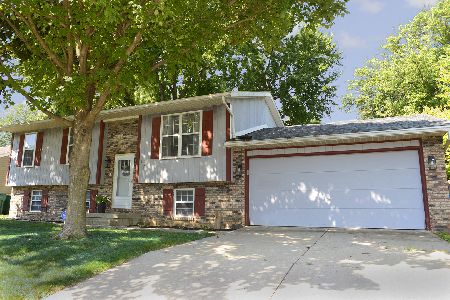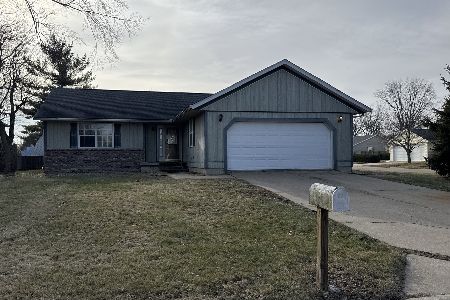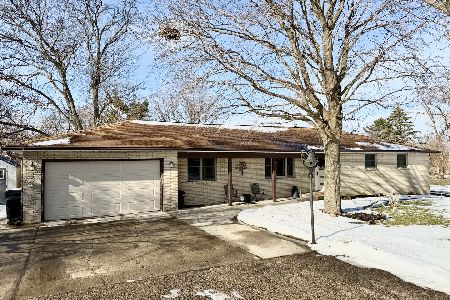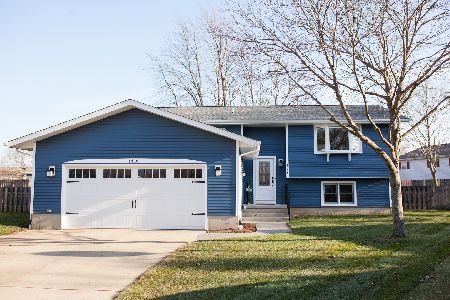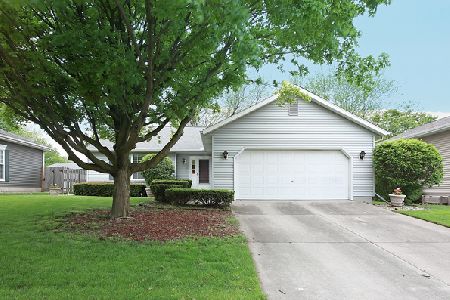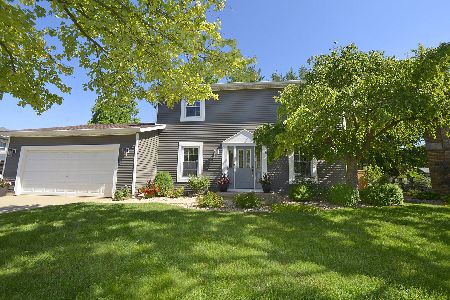1414 Sioux Drive, Ottawa, Illinois 61350
$160,000
|
Sold
|
|
| Status: | Closed |
| Sqft: | 1,860 |
| Cost/Sqft: | $89 |
| Beds: | 4 |
| Baths: | 2 |
| Year Built: | 1985 |
| Property Taxes: | $3,821 |
| Days On Market: | 3218 |
| Lot Size: | 0,00 |
Description
Updated & like new both inside and out. 4 bedrooms 2 bath Multi-level home conveniently located south near Central and Shepard schools on a quiet cul-de-sac. Main floor Great room features beamed & vaulted ceilings. The upper level offers a Dining area that opens to a 4- Season room 11x15 with multi level composite deck and paver patio.The custom Kitchen off the dining area includes appliances. Master bedroom has shared master bath. The lower level offers additional bedrooms and bath. Recent updates include siding, roof and windows. HVAC replacement 2005+/-, brand new carpet in Great room and LL room. Custom window cover included. Very spacious and open floor plan. New landscaping as well.
Property Specifics
| Single Family | |
| — | |
| Tri-Level | |
| 1985 | |
| None | |
| — | |
| No | |
| — |
| La Salle | |
| — | |
| 0 / Not Applicable | |
| None | |
| Public | |
| Public Sewer | |
| 09576774 | |
| 2213343029 |
Nearby Schools
| NAME: | DISTRICT: | DISTANCE: | |
|---|---|---|---|
|
Grade School
Mckinley Elementary School |
141 | — | |
|
Middle School
Shepherd Middle School |
141 | Not in DB | |
|
High School
Ottawa Township High School |
140 | Not in DB | |
|
Alternate Elementary School
Central Elementary: 5th And 6th |
— | Not in DB | |
Property History
| DATE: | EVENT: | PRICE: | SOURCE: |
|---|---|---|---|
| 9 Jun, 2017 | Sold | $160,000 | MRED MLS |
| 10 May, 2017 | Under contract | $165,000 | MRED MLS |
| 27 Mar, 2017 | Listed for sale | $165,000 | MRED MLS |
Room Specifics
Total Bedrooms: 4
Bedrooms Above Ground: 4
Bedrooms Below Ground: 0
Dimensions: —
Floor Type: Carpet
Dimensions: —
Floor Type: Carpet
Dimensions: —
Floor Type: Carpet
Full Bathrooms: 2
Bathroom Amenities: —
Bathroom in Basement: —
Rooms: Heated Sun Room,Office
Basement Description: None
Other Specifics
| 2 | |
| — | |
| Concrete | |
| Deck, Patio | |
| Cul-De-Sac | |
| 38X119X120X106 | |
| — | |
| Full | |
| Vaulted/Cathedral Ceilings | |
| — | |
| Not in DB | |
| Street Lights, Street Paved | |
| — | |
| — | |
| — |
Tax History
| Year | Property Taxes |
|---|---|
| 2017 | $3,821 |
Contact Agent
Nearby Similar Homes
Nearby Sold Comparables
Contact Agent
Listing Provided By
Coldwell Banker The Real Estate Group

