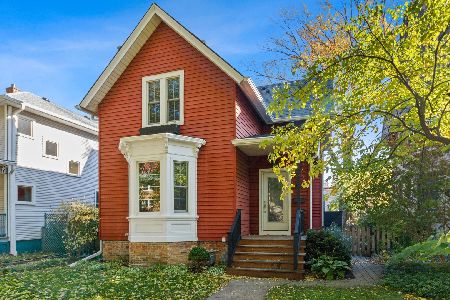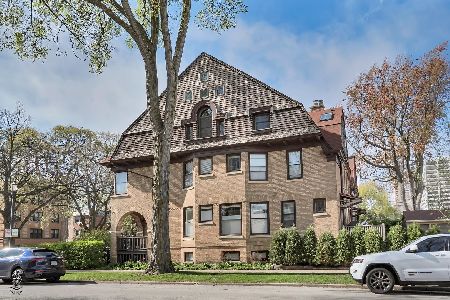1407 Elmwood Avenue, Evanston, Illinois 60201
$918,000
|
Sold
|
|
| Status: | Closed |
| Sqft: | 3,584 |
| Cost/Sqft: | $258 |
| Beds: | 5 |
| Baths: | 4 |
| Year Built: | 1894 |
| Property Taxes: | $12,882 |
| Days On Market: | 1409 |
| Lot Size: | 0,08 |
Description
Gorgeous brick 4-story rowhouse designed by Stephen A. Jennings! The welcoming front porch has stunning brick double-arches and leads to a large foyer flanked by a gorgeous oak staircase, an intimate living room with a gas fireplace, a large dining room that can accommodate the largest of families, a walk-in pantry closet, a newer kitchen with a center island that has expandable seating, a slide-in range/cooktop, tons of cabinets, stainless steel appliances, solid-surface counters, a breakfast area for a table and chairs, and a maid's staircase that goes all the way to the third floor. The adjacent basement stairs lead to the washer and dryer and a full unfinished basement. The back deck and fenced yard are out the kitchen door making entertaining a breeze. The master-piece oak stair case is open and airy and has a closet that goes deep under the stairs for coats and shoes. The second floor is open and bright because of the large staircase. The primary bedroom/bath ensuite is at the front of the home and is currently being used as the office. The wide hallway leads to three more bedrooms, a walk-in linen closet, and a large updated hall bath at the other end. The third floor is voluminous with an oak-paneled cathedral ceiling, a spacious family room, an office, a curved wall primary bedroom suite, and stairs up to a loft perfect for the band or kid performances. Below the loft is a darkroom and storage. New roof and new furnace/AC in 2021. There is room to build a garage as another one of the rowhomes has done. The in-town location is ideal - two blocks to downtown, the CTA, the Metra, and close to the lake! First time on the market in 24 years.
Property Specifics
| Single Family | |
| — | |
| — | |
| 1894 | |
| — | |
| — | |
| No | |
| 0.08 |
| Cook | |
| — | |
| 0 / Not Applicable | |
| — | |
| — | |
| — | |
| 11356423 | |
| 11183230160000 |
Nearby Schools
| NAME: | DISTRICT: | DISTANCE: | |
|---|---|---|---|
|
Grade School
Dewey Elementary School |
65 | — | |
|
Middle School
Nichols Middle School |
65 | Not in DB | |
|
High School
Evanston Twp High School |
202 | Not in DB | |
Property History
| DATE: | EVENT: | PRICE: | SOURCE: |
|---|---|---|---|
| 12 May, 2022 | Sold | $918,000 | MRED MLS |
| 30 Mar, 2022 | Under contract | $925,000 | MRED MLS |
| 24 Mar, 2022 | Listed for sale | $925,000 | MRED MLS |
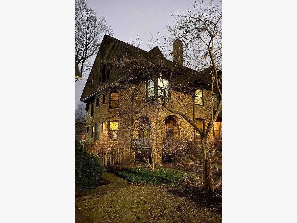
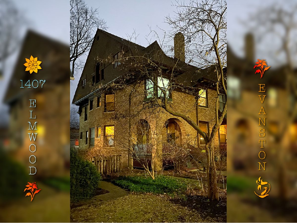
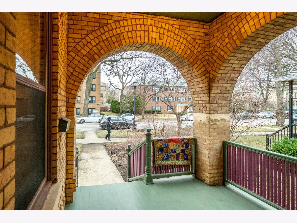
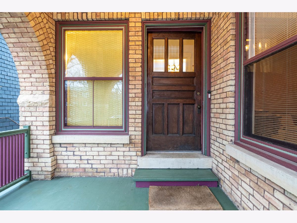
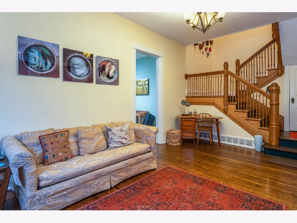
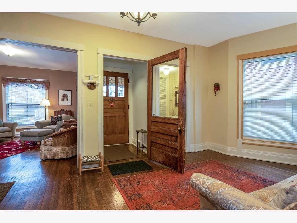
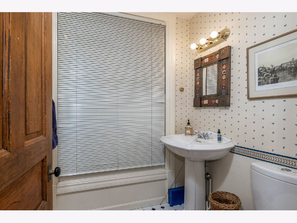
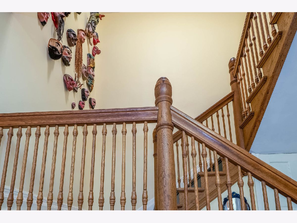
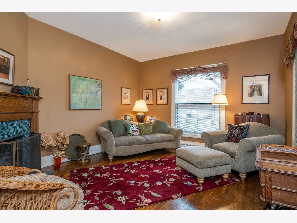
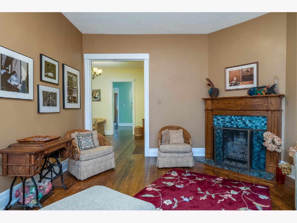
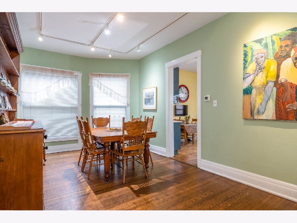
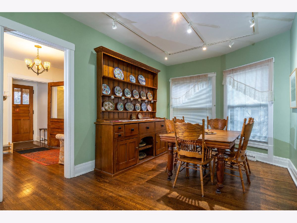
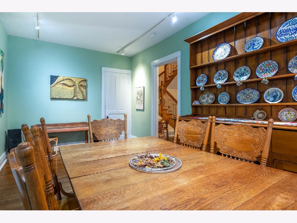
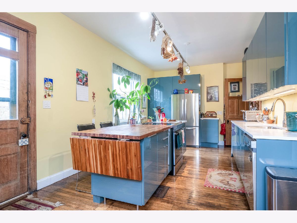
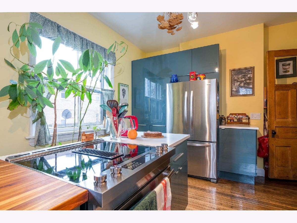
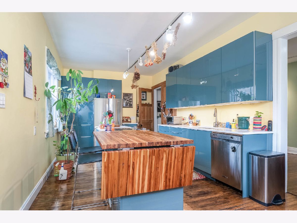
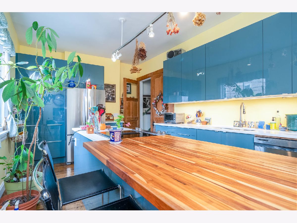
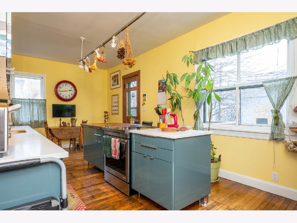
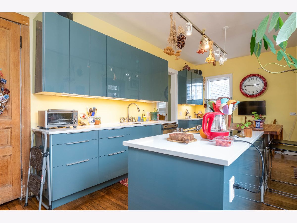
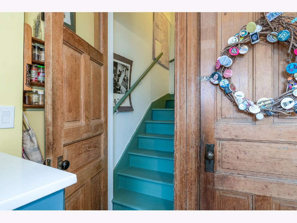
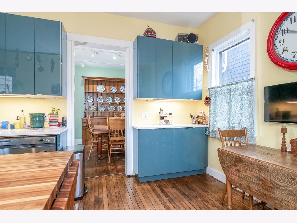
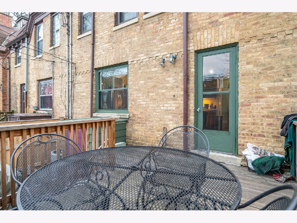
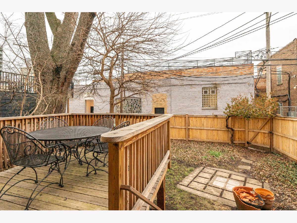
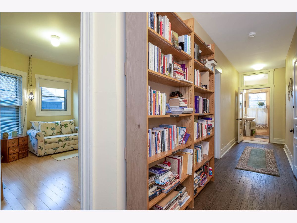
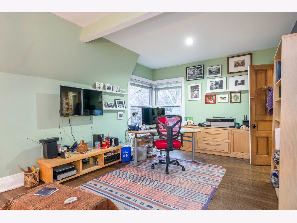
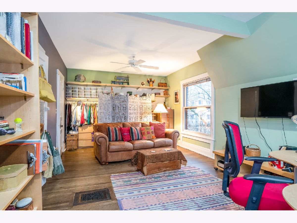
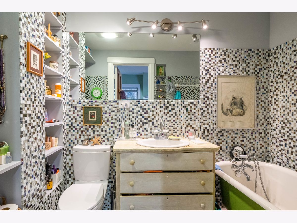
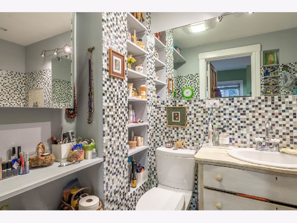
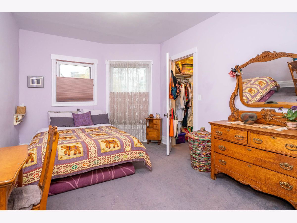
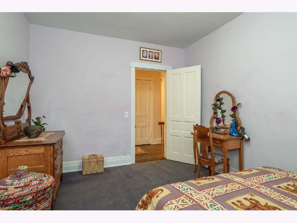
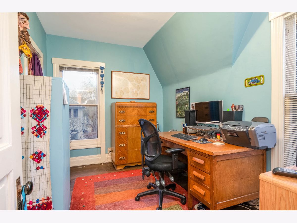
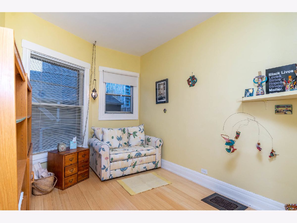
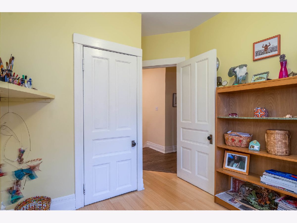
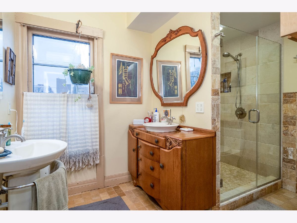
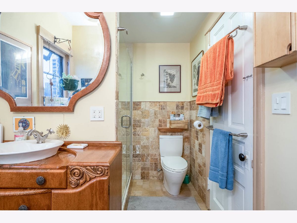
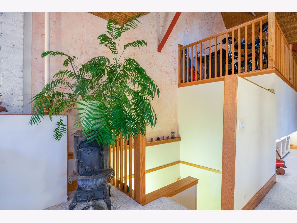
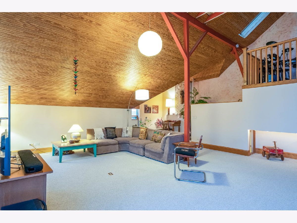
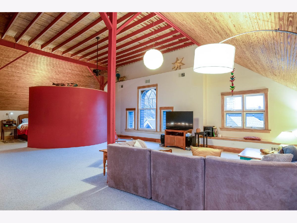
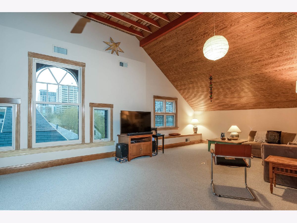
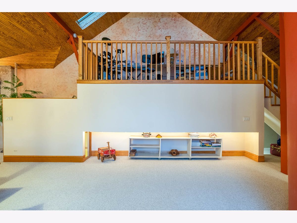
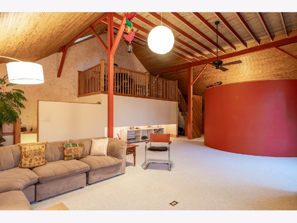
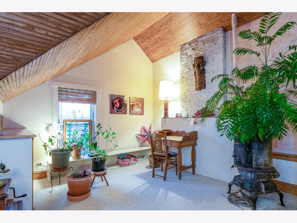
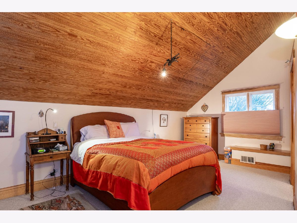
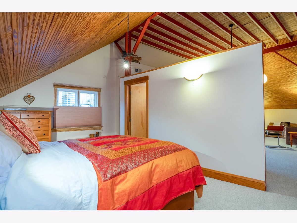
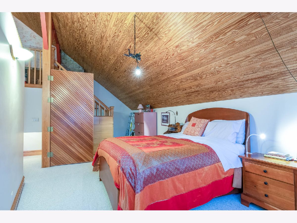
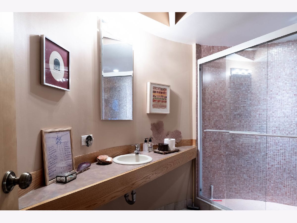
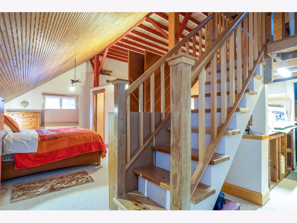
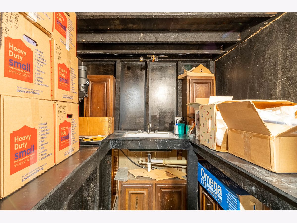
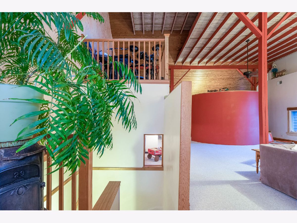
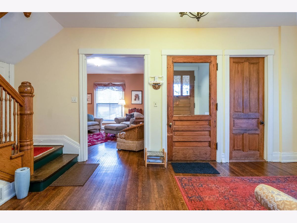
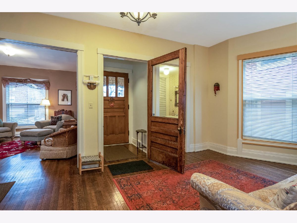
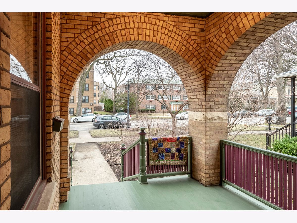
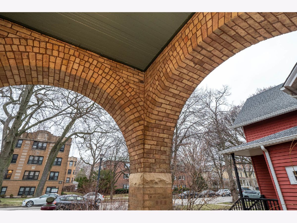
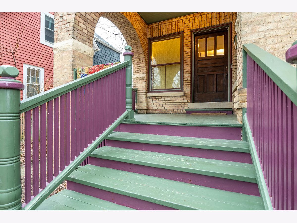
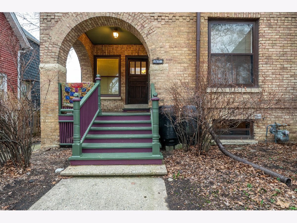
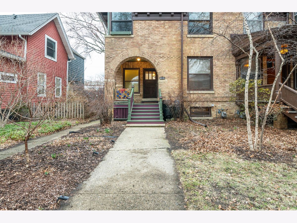
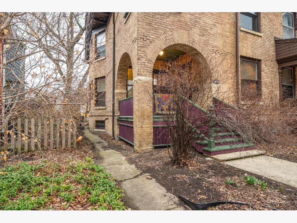
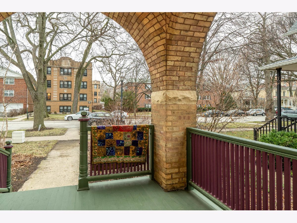
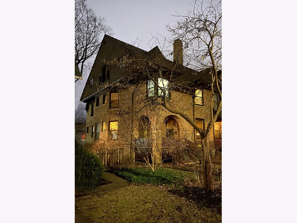
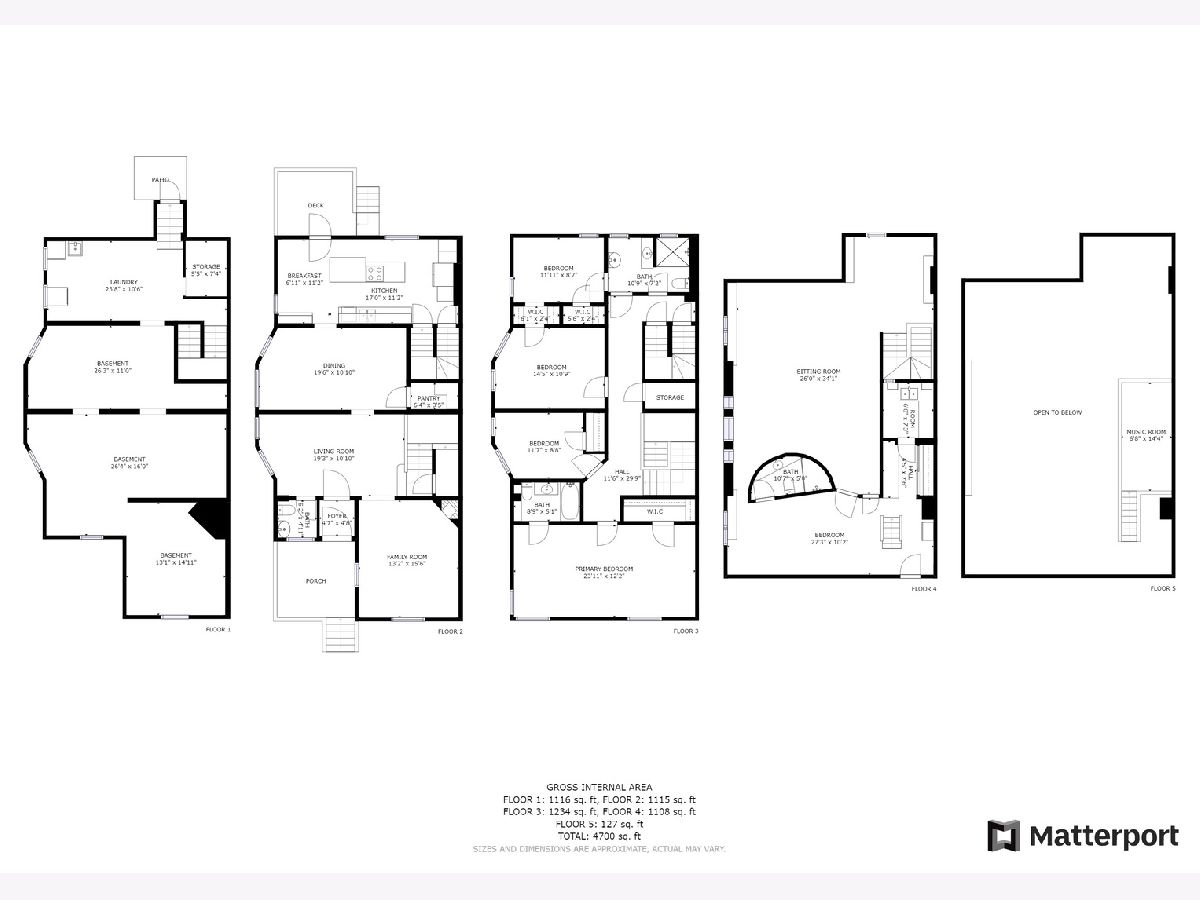
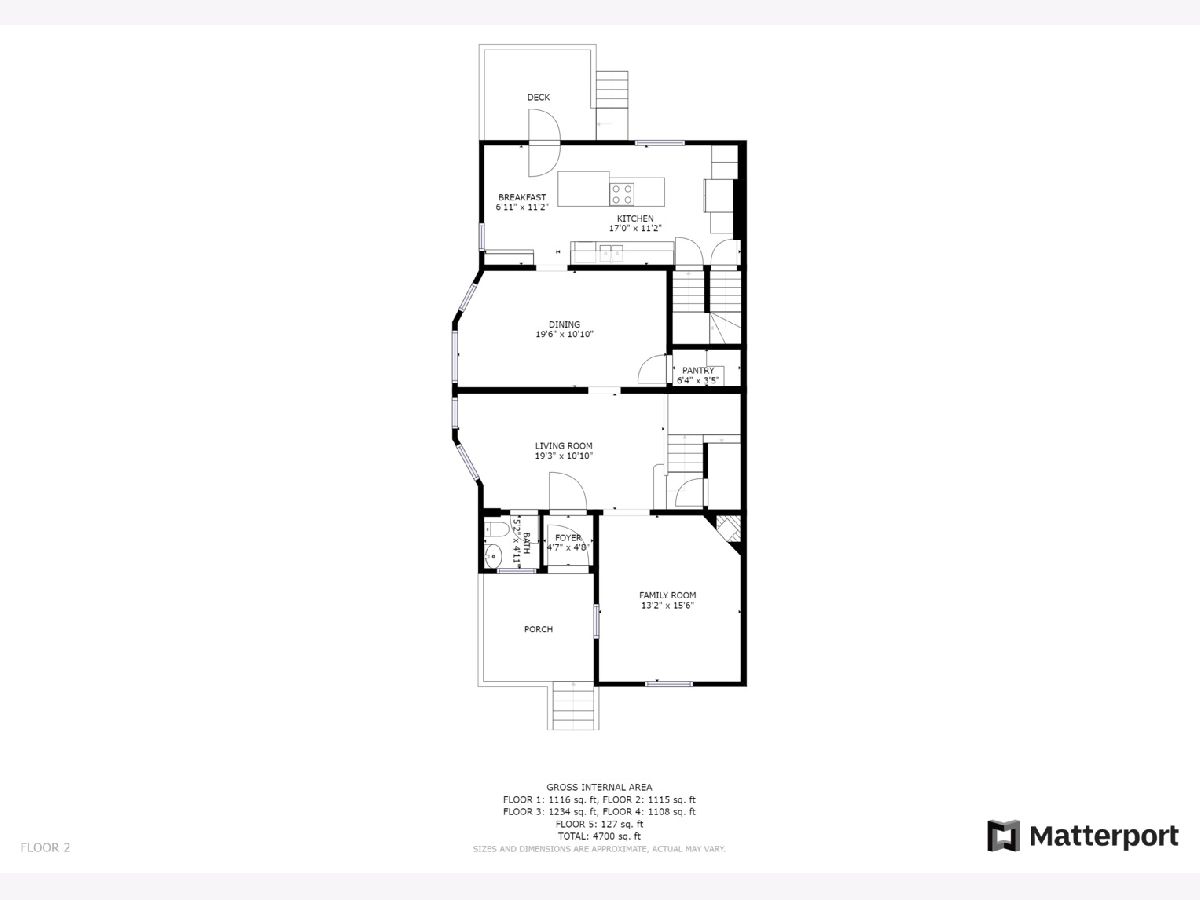
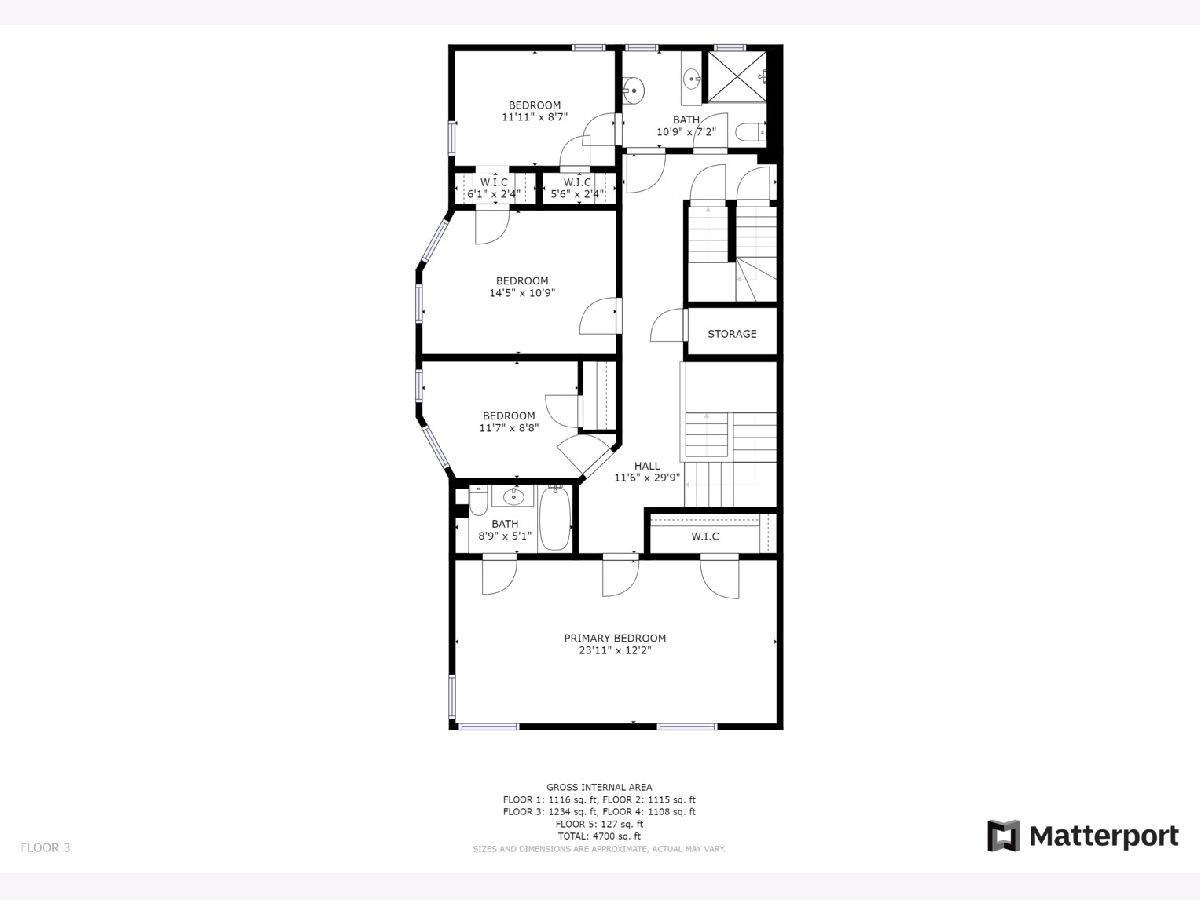
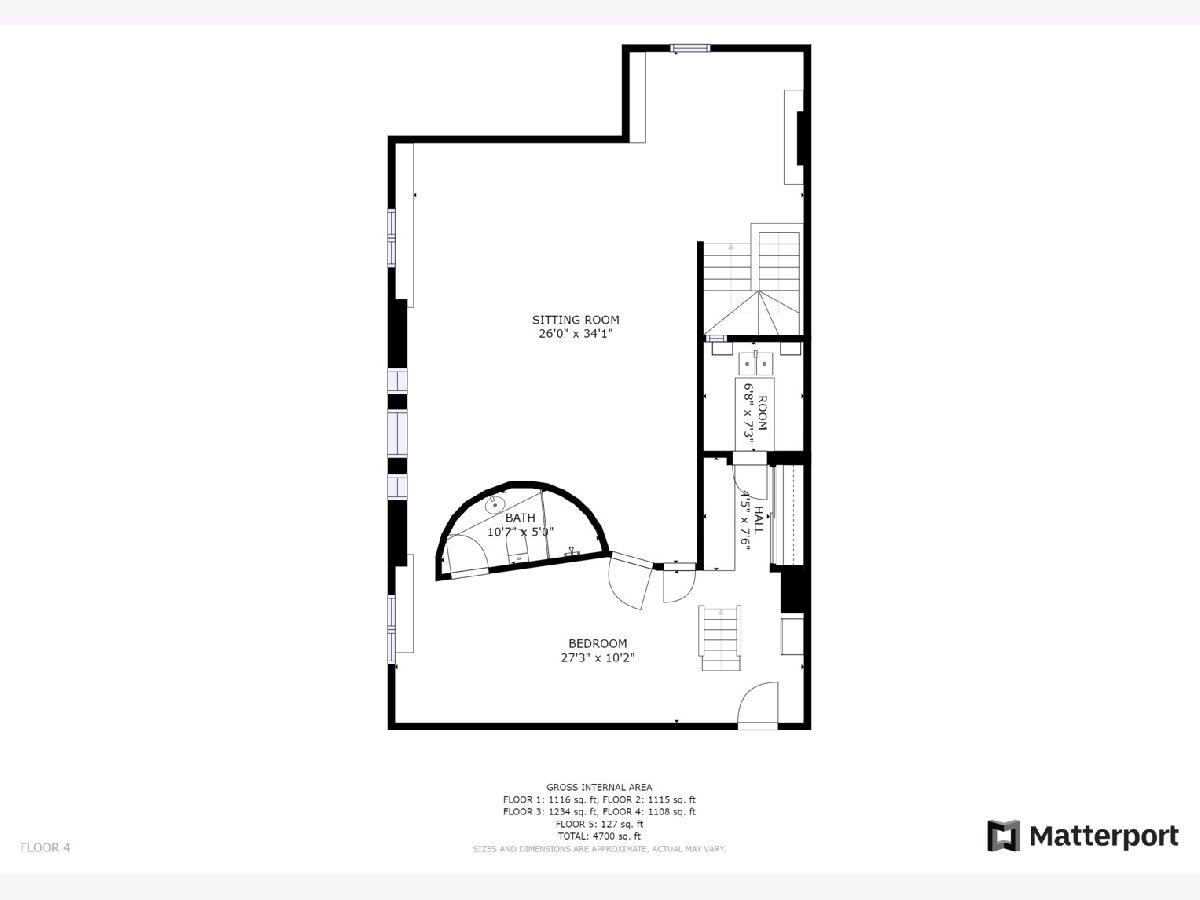
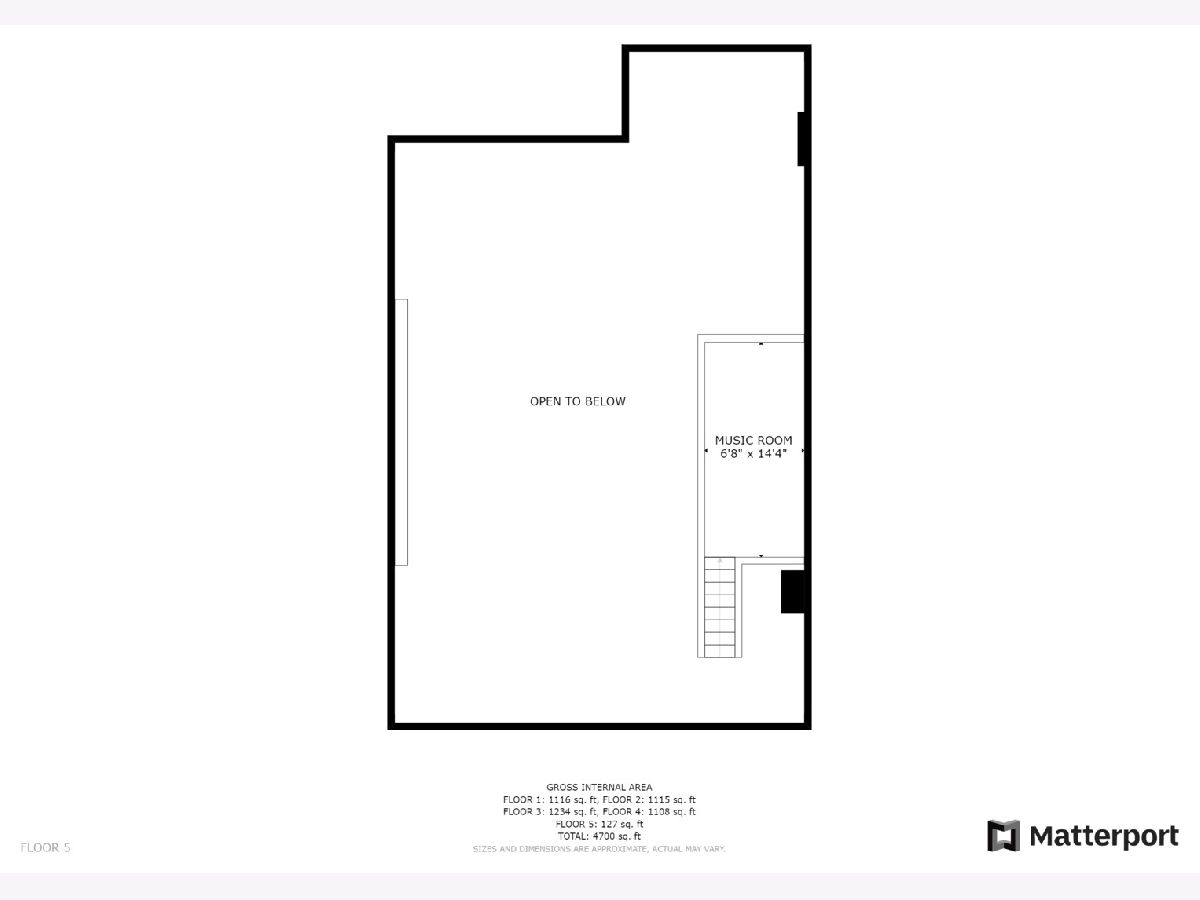
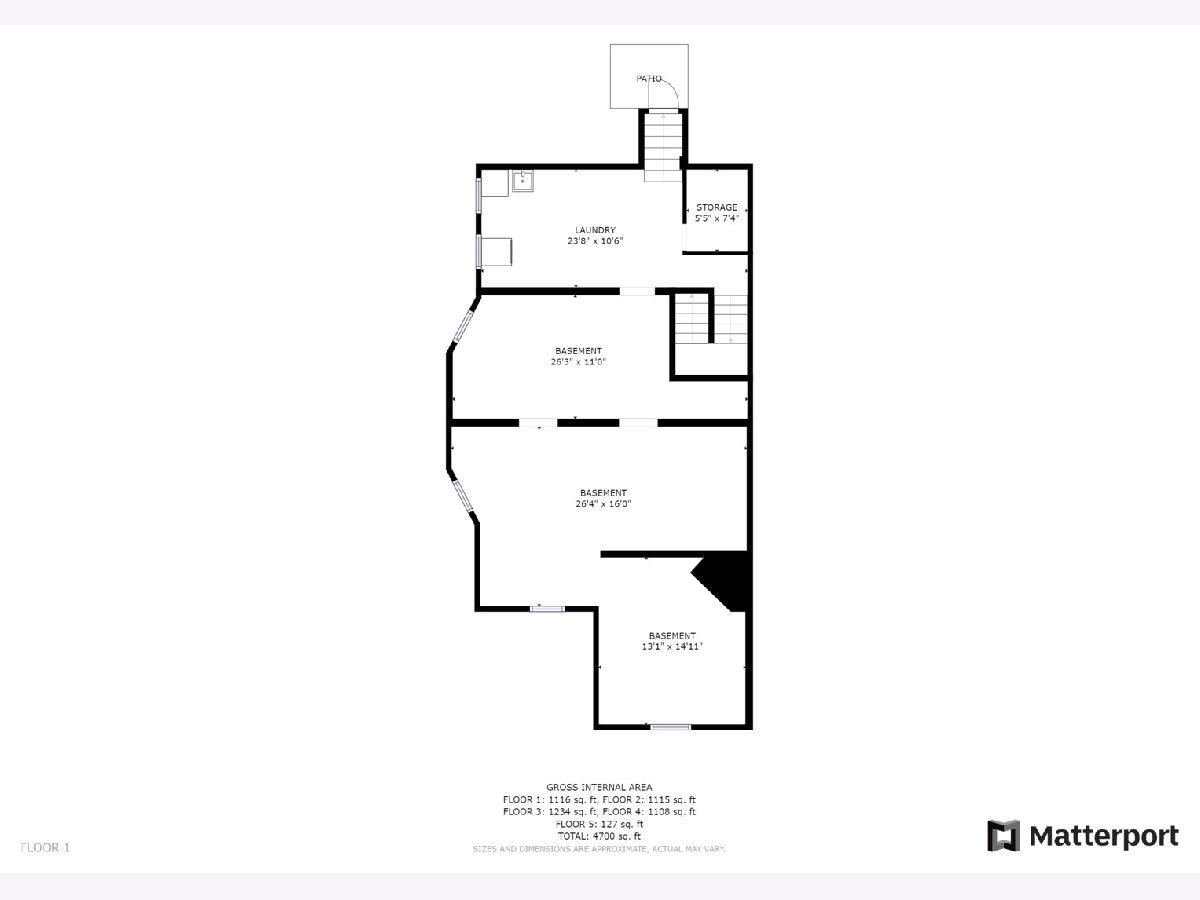
Room Specifics
Total Bedrooms: 5
Bedrooms Above Ground: 5
Bedrooms Below Ground: 0
Dimensions: —
Floor Type: —
Dimensions: —
Floor Type: —
Dimensions: —
Floor Type: —
Dimensions: —
Floor Type: —
Full Bathrooms: 4
Bathroom Amenities: —
Bathroom in Basement: 0
Rooms: —
Basement Description: Unfinished
Other Specifics
| — | |
| — | |
| — | |
| — | |
| — | |
| 31 X 115 | |
| — | |
| — | |
| — | |
| — | |
| Not in DB | |
| — | |
| — | |
| — | |
| — |
Tax History
| Year | Property Taxes |
|---|---|
| 2022 | $12,882 |
Contact Agent
Nearby Similar Homes
Nearby Sold Comparables
Contact Agent
Listing Provided By
Coldwell Banker Realty





