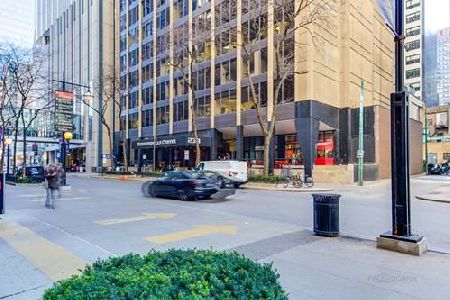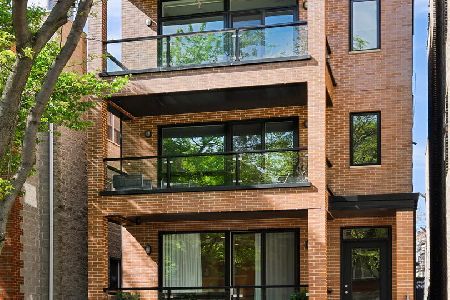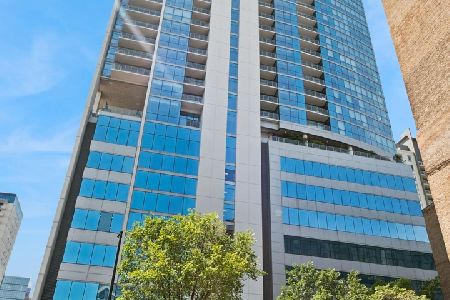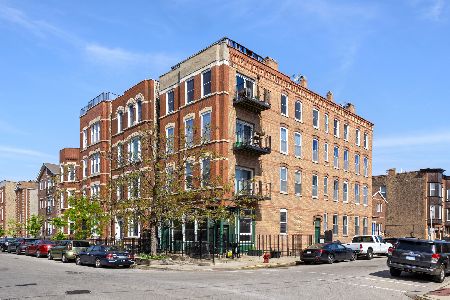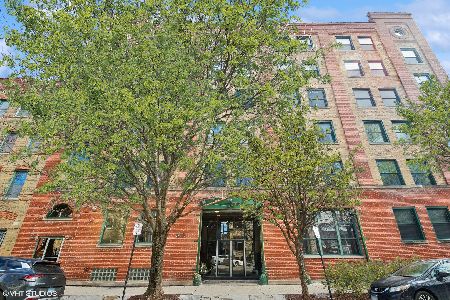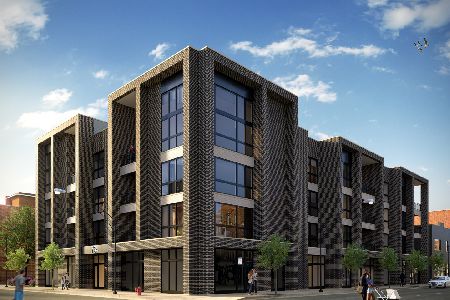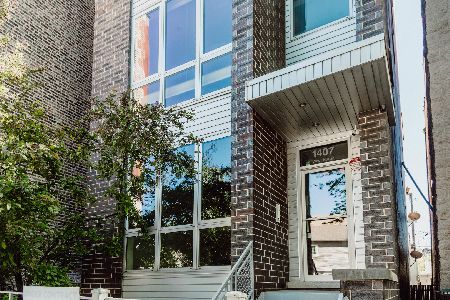1407 Huron Street, West Town, Chicago, Illinois 60642
$700,000
|
Sold
|
|
| Status: | Closed |
| Sqft: | 0 |
| Cost/Sqft: | — |
| Beds: | 3 |
| Baths: | 3 |
| Year Built: | 2010 |
| Property Taxes: | $10,739 |
| Days On Market: | 1750 |
| Lot Size: | 0,00 |
Description
Truly one of a kind, 3 Bed + 3 Full Bath 2600sf Duplex-Down in prime West Town location! Dramatic entry w soaring 20' Ceilings, ultra-glass enclosed catwalk to split double staircase. Contemporary Kitchen w Built-in Pantry, Bertazzoni oven, Island w Breakfast Bar & formal dining area. Large back Trex deck off kitchen & casual family room conveniently situated for grill! ***Private, Built-Out Garage Deck & Pergola w Trex surface, Planters & City Views-- acts as an elevated back yard-for watching games around the fire pit & entertaining! Massive Lower Level Family Room w Fireplace, Wet Bar, 2 Wine Refrigerators & custom Built-ins. Large primary Bedroom suite w Custom walk-in Closet. This home also boasts Walnut Floors, Sonos speaker system & walk-in Laundry Room. Freshly painted to provide a blank slate for new owner. All Brick Building Garage parking & additional attached storage closet included! Just blocks to el, expressway, Fulton Market restaurants & entertainment, NEW Urban Market Grocery Store & tranquil Eckhart park.
Property Specifics
| Condos/Townhomes | |
| 2 | |
| — | |
| 2010 | |
| None | |
| — | |
| No | |
| — |
| Cook | |
| — | |
| 206 / Monthly | |
| Water,Parking,Exterior Maintenance,Scavenger,Snow Removal | |
| Lake Michigan,Public | |
| Public Sewer | |
| 11047339 | |
| 17081130130001 |
Nearby Schools
| NAME: | DISTRICT: | DISTANCE: | |
|---|---|---|---|
|
Grade School
Otis Elementary School |
299 | — | |
|
Middle School
Otis Elementary School |
299 | Not in DB | |
|
High School
Wells Community Academy Senior H |
299 | Not in DB | |
Property History
| DATE: | EVENT: | PRICE: | SOURCE: |
|---|---|---|---|
| 13 Jul, 2010 | Sold | $535,000 | MRED MLS |
| 27 May, 2010 | Under contract | $565,000 | MRED MLS |
| 4 May, 2010 | Listed for sale | $565,000 | MRED MLS |
| 7 Jun, 2021 | Sold | $700,000 | MRED MLS |
| 22 Apr, 2021 | Under contract | $725,000 | MRED MLS |
| 12 Apr, 2021 | Listed for sale | $725,000 | MRED MLS |
| 13 Dec, 2024 | Sold | $789,900 | MRED MLS |
| 1 Oct, 2024 | Under contract | $789,900 | MRED MLS |
| 12 Sep, 2024 | Listed for sale | $789,900 | MRED MLS |

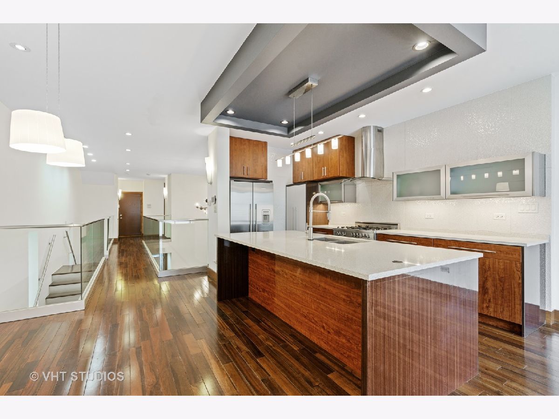
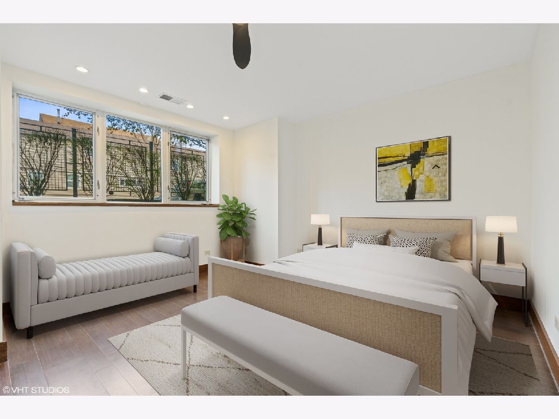
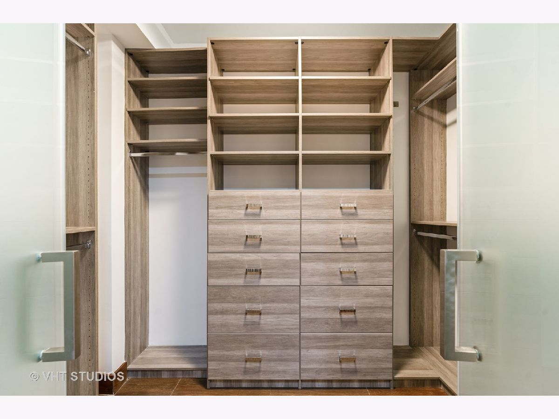
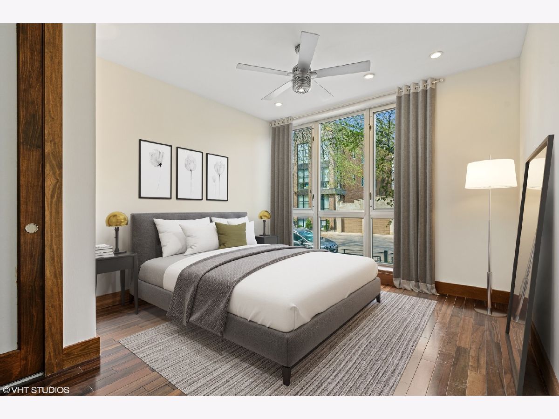
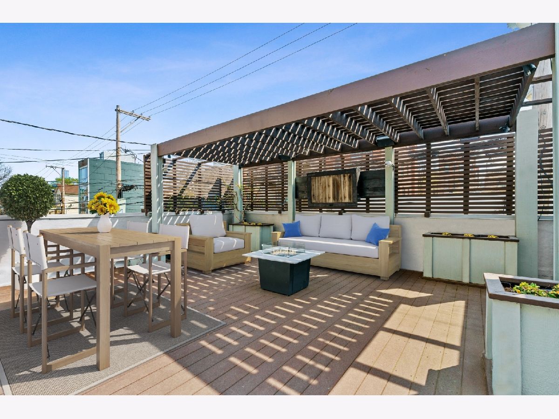
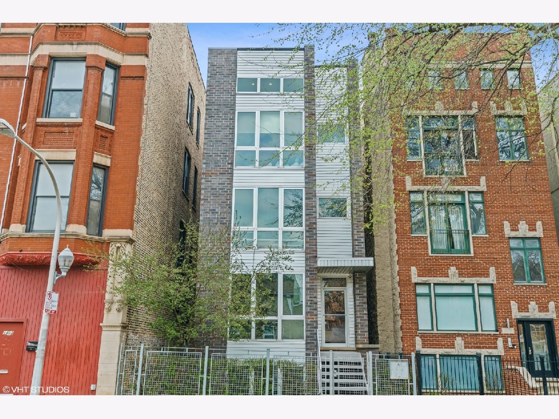
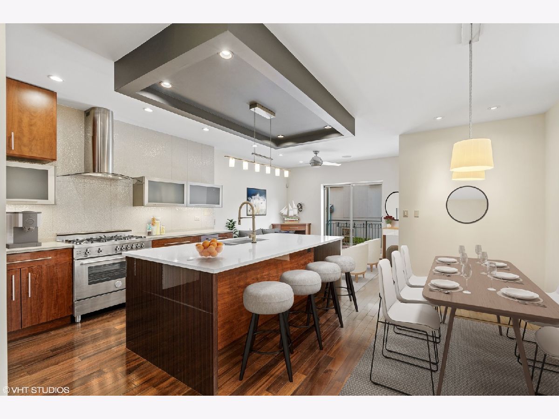
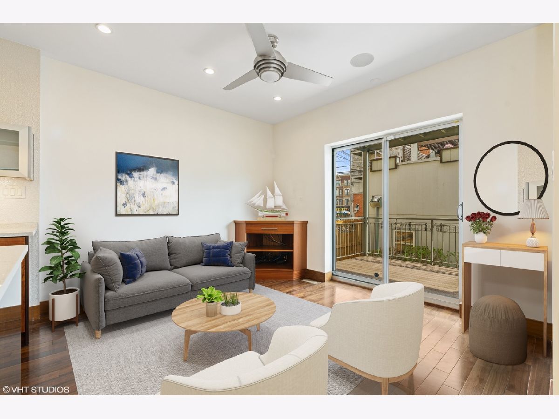
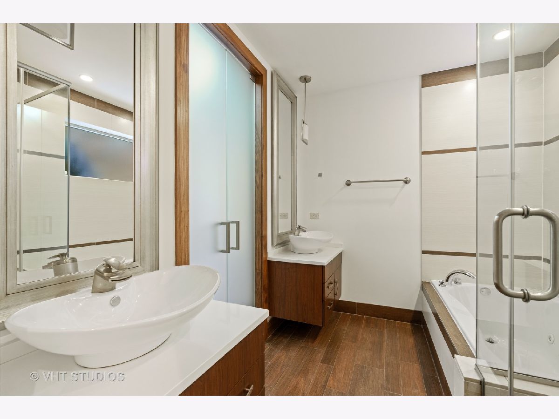
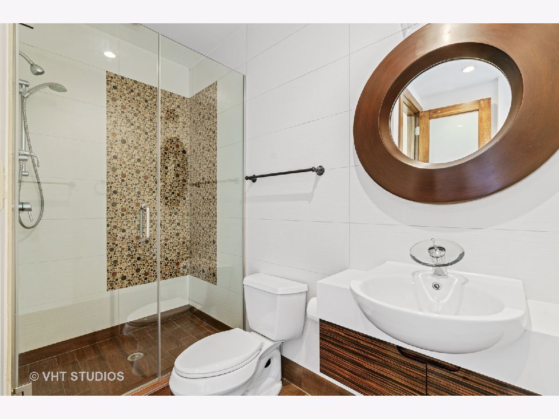
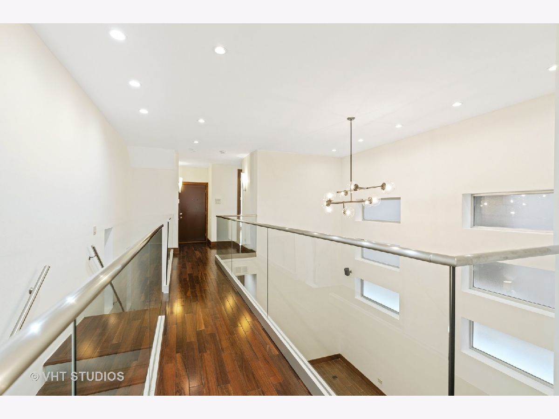
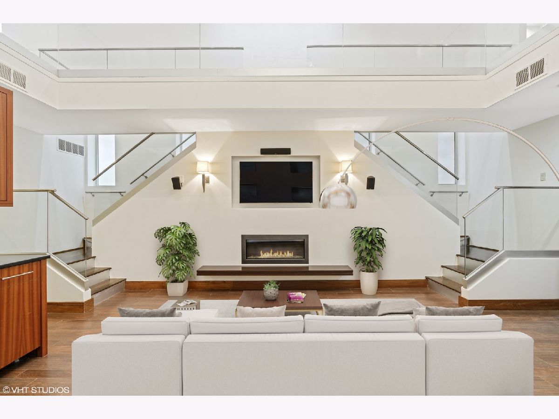
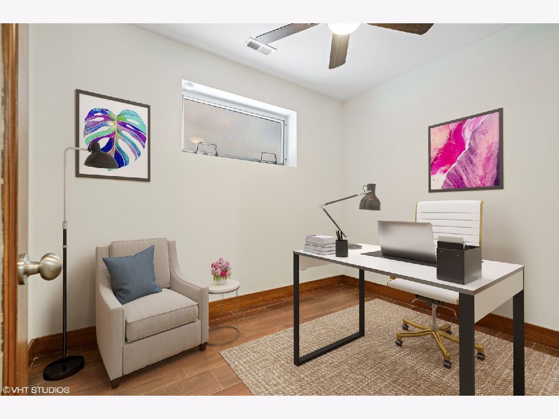
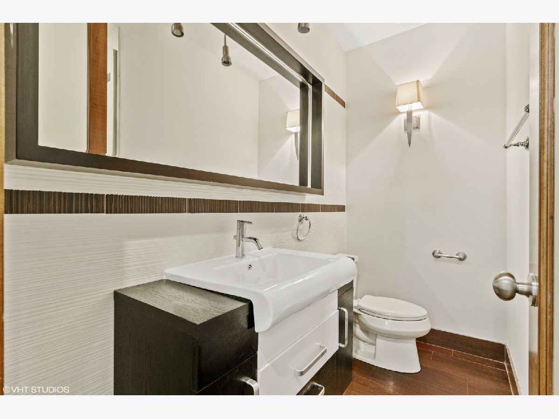
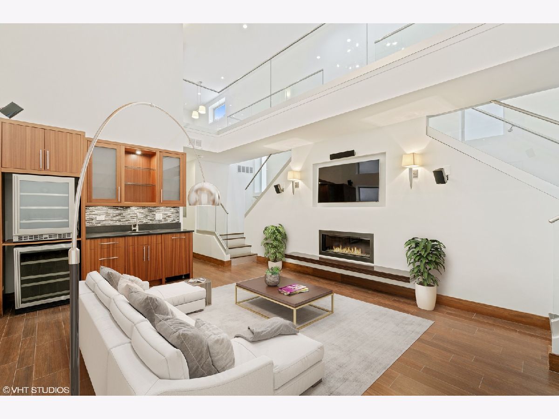
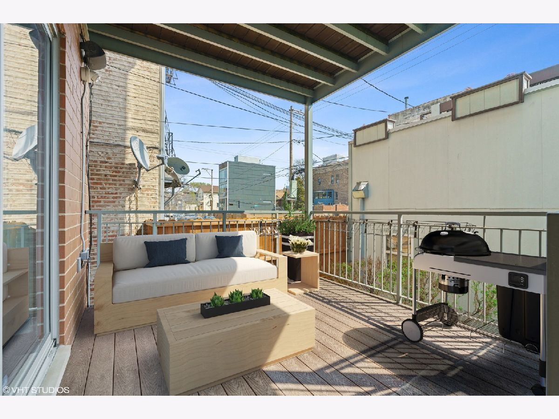
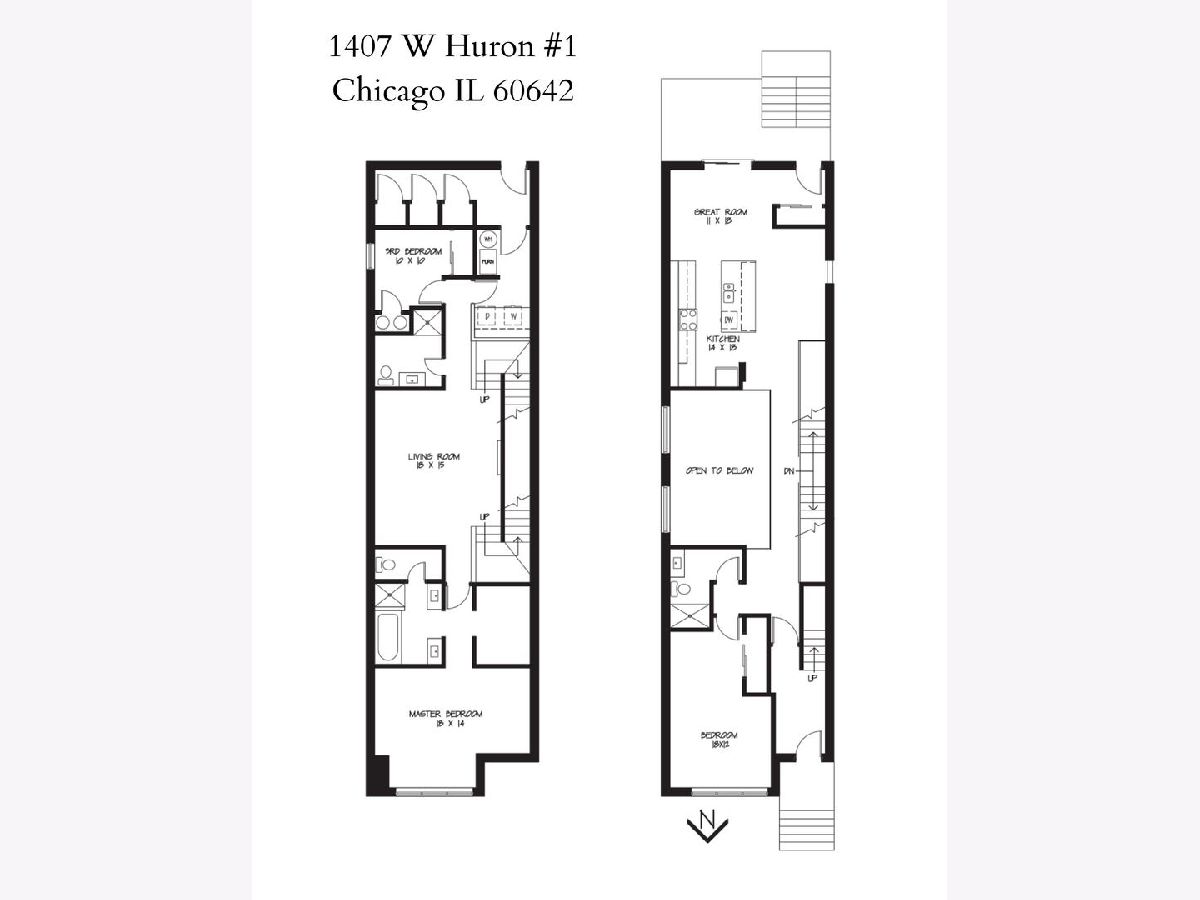
Room Specifics
Total Bedrooms: 3
Bedrooms Above Ground: 3
Bedrooms Below Ground: 0
Dimensions: —
Floor Type: Hardwood
Dimensions: —
Floor Type: Hardwood
Full Bathrooms: 3
Bathroom Amenities: Whirlpool,Separate Shower,Double Sink,Soaking Tub
Bathroom in Basement: —
Rooms: Balcony/Porch/Lanai,Deck
Basement Description: None
Other Specifics
| 1 | |
| — | |
| — | |
| Balcony, Deck, Storms/Screens | |
| Fenced Yard,Landscaped | |
| COMMON | |
| — | |
| Full | |
| Vaulted/Cathedral Ceilings, Hardwood Floors, Laundry Hook-Up in Unit, Storage | |
| Range, Microwave, Dishwasher, Refrigerator, Freezer, Washer, Dryer, Disposal | |
| Not in DB | |
| — | |
| — | |
| Storage, Security Door Lock(s) | |
| Attached Fireplace Doors/Screen, Electric |
Tax History
| Year | Property Taxes |
|---|---|
| 2021 | $10,739 |
| 2024 | $11,577 |
Contact Agent
Nearby Similar Homes
Nearby Sold Comparables
Contact Agent
Listing Provided By
@properties

