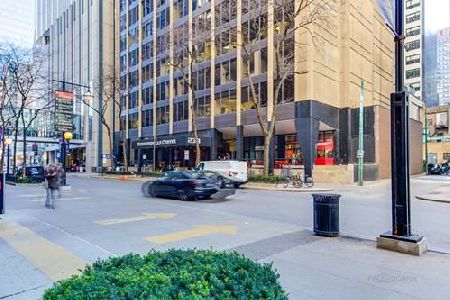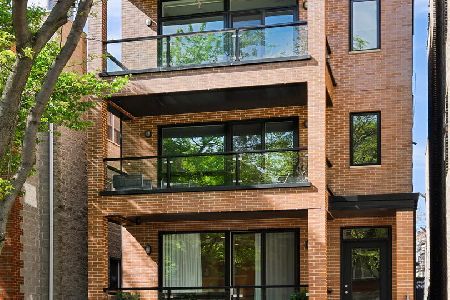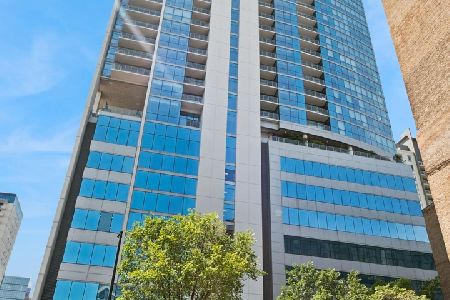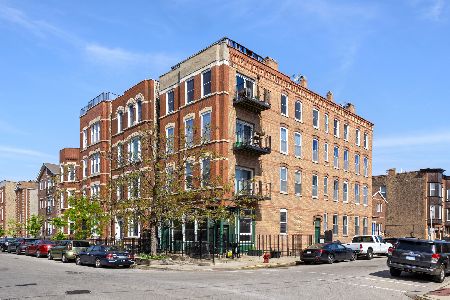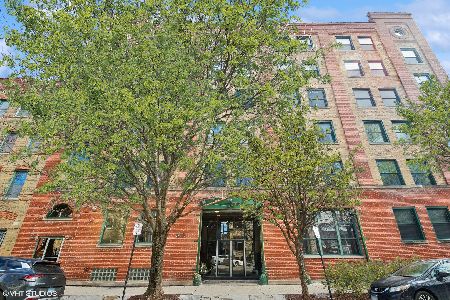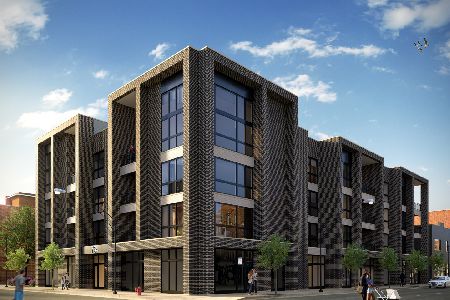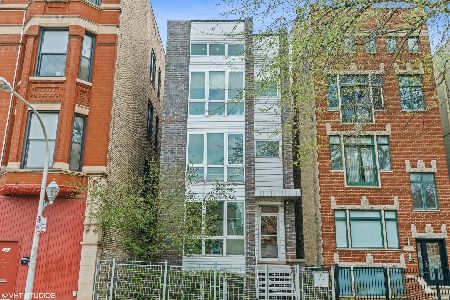1407 Huron Street, West Town, Chicago, Illinois 60642
$625,000
|
Sold
|
|
| Status: | Closed |
| Sqft: | 1,800 |
| Cost/Sqft: | $347 |
| Beds: | 2 |
| Baths: | 2 |
| Year Built: | 2010 |
| Property Taxes: | $10,122 |
| Days On Market: | 1712 |
| Lot Size: | 0,00 |
Description
You won't find a more perfect duplex-up in a nearly new all-brick building! This uber-modern West Town penthouse has absolutely everything you are looking for. The main level features stunning vaulted ceilings, high-end chef's kitchen, two beds, two baths, side-by-side laundry, and the first of two private decks boasting beautiful skyline views. Upstairs is a spacious family room (could easily be converted into a third bedroom) that flows out onto another sprawling private roof deck. (Unit also has rights and approved architectural plans for a third private deck.) If that isn't enough, this unit also includes garage parking, and additional storage. Schedule a showing today, before this one is gone!
Property Specifics
| Condos/Townhomes | |
| 3 | |
| — | |
| 2010 | |
| None | |
| — | |
| No | |
| — |
| Cook | |
| — | |
| 194 / Monthly | |
| Water,Parking,Insurance,Exterior Maintenance,Scavenger | |
| Lake Michigan,Public | |
| Public Sewer | |
| 11085602 | |
| 17081130391003 |
Nearby Schools
| NAME: | DISTRICT: | DISTANCE: | |
|---|---|---|---|
|
Grade School
Otis Elementary School |
299 | — | |
|
Middle School
Otis Elementary School |
299 | Not in DB | |
|
High School
Wells Community Academy Senior H |
299 | Not in DB | |
Property History
| DATE: | EVENT: | PRICE: | SOURCE: |
|---|---|---|---|
| 2 Dec, 2010 | Sold | $466,000 | MRED MLS |
| 18 Oct, 2010 | Under contract | $470,000 | MRED MLS |
| 20 Sep, 2010 | Listed for sale | $470,000 | MRED MLS |
| 30 Jul, 2021 | Sold | $625,000 | MRED MLS |
| 4 Jun, 2021 | Under contract | $625,000 | MRED MLS |
| — | Last price change | $640,000 | MRED MLS |
| 20 May, 2021 | Listed for sale | $640,000 | MRED MLS |
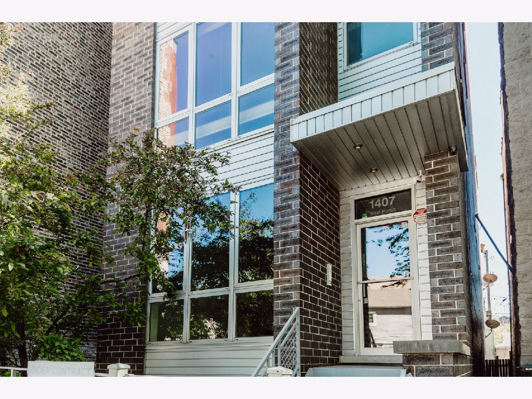
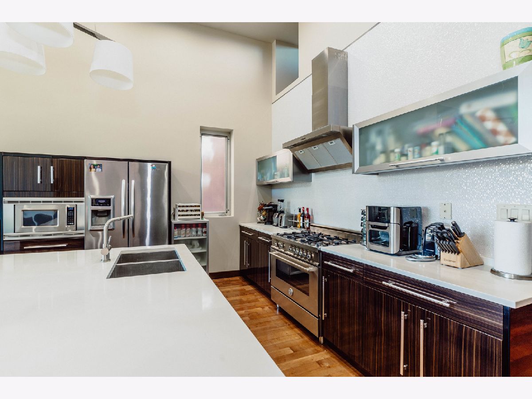
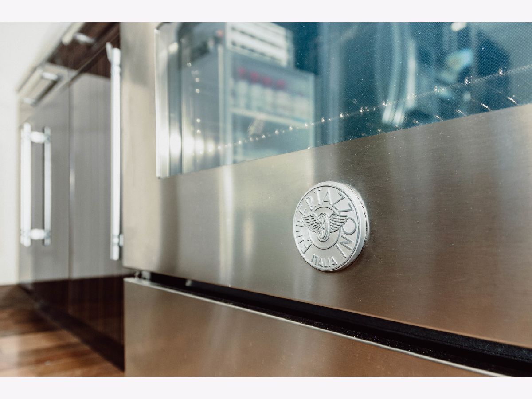
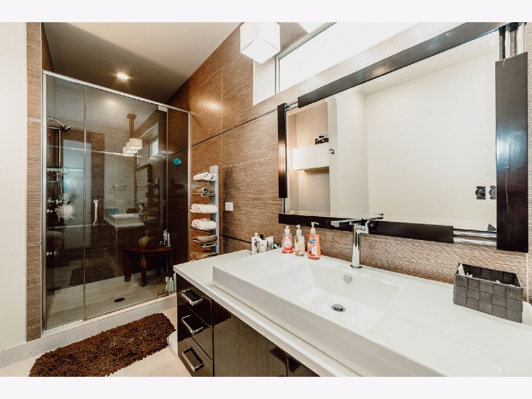
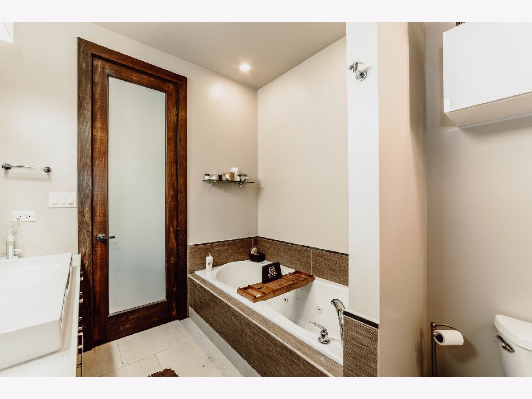
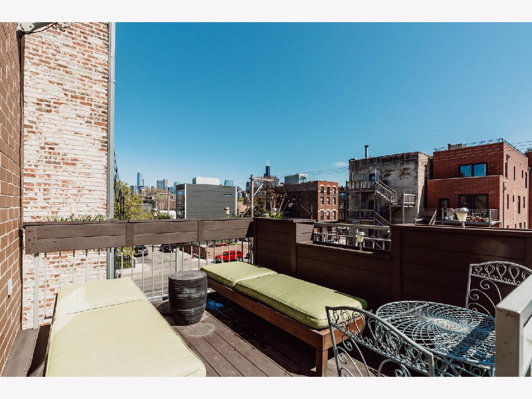
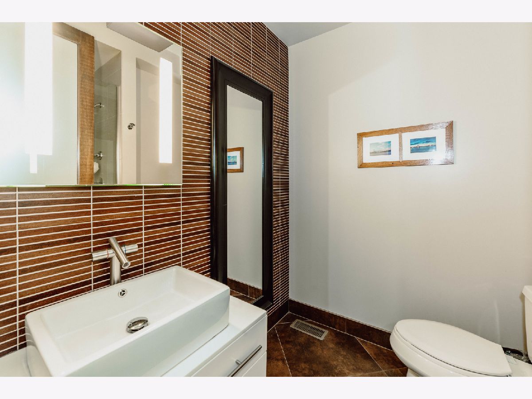
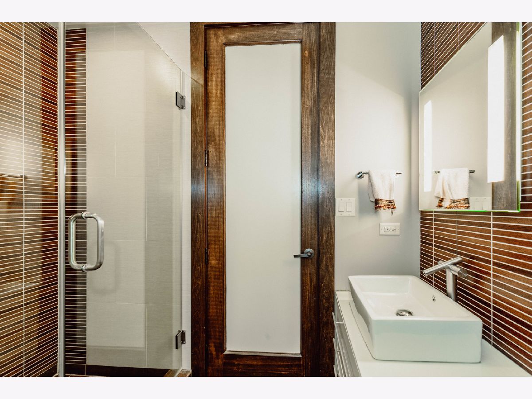
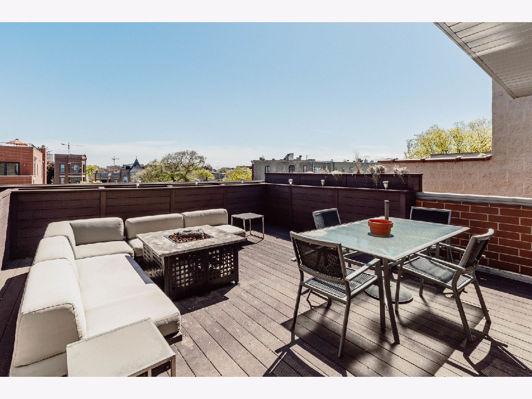
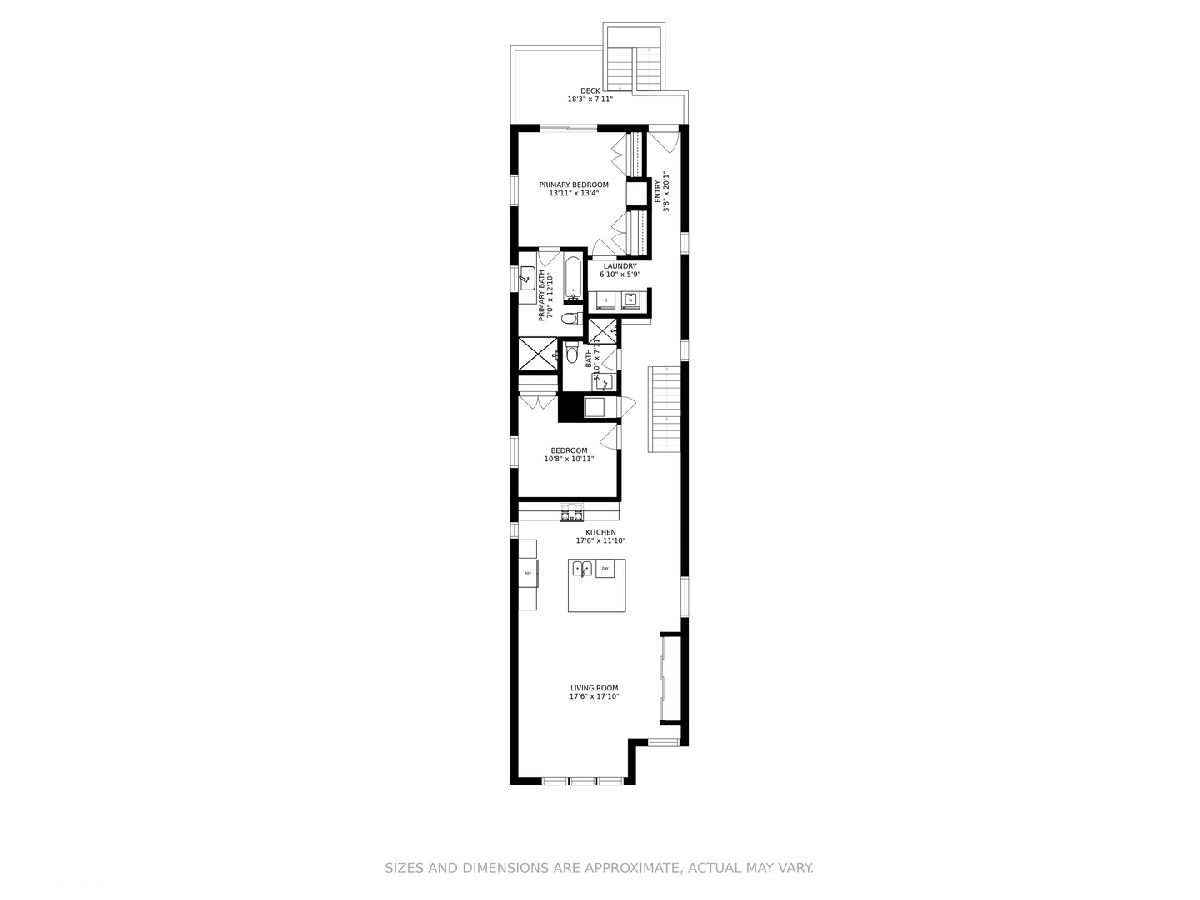
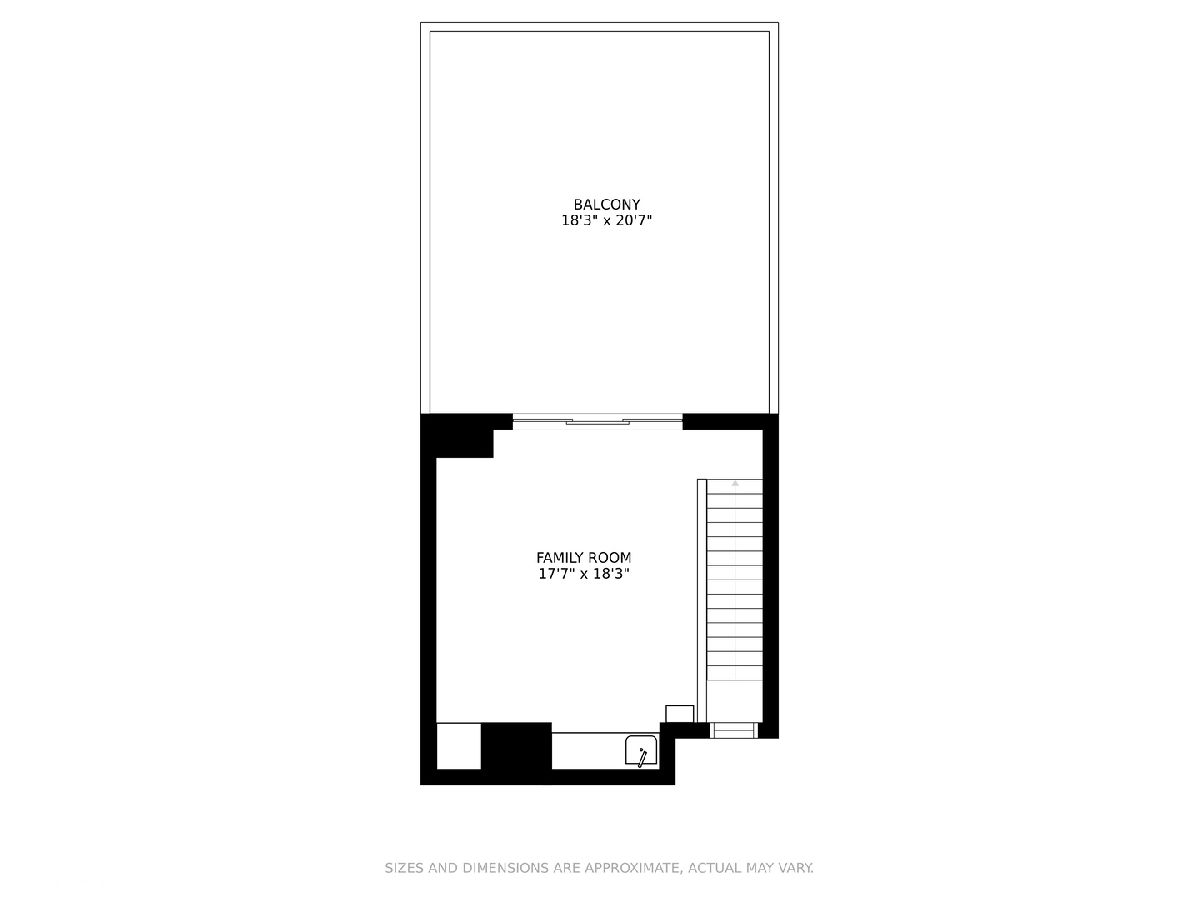
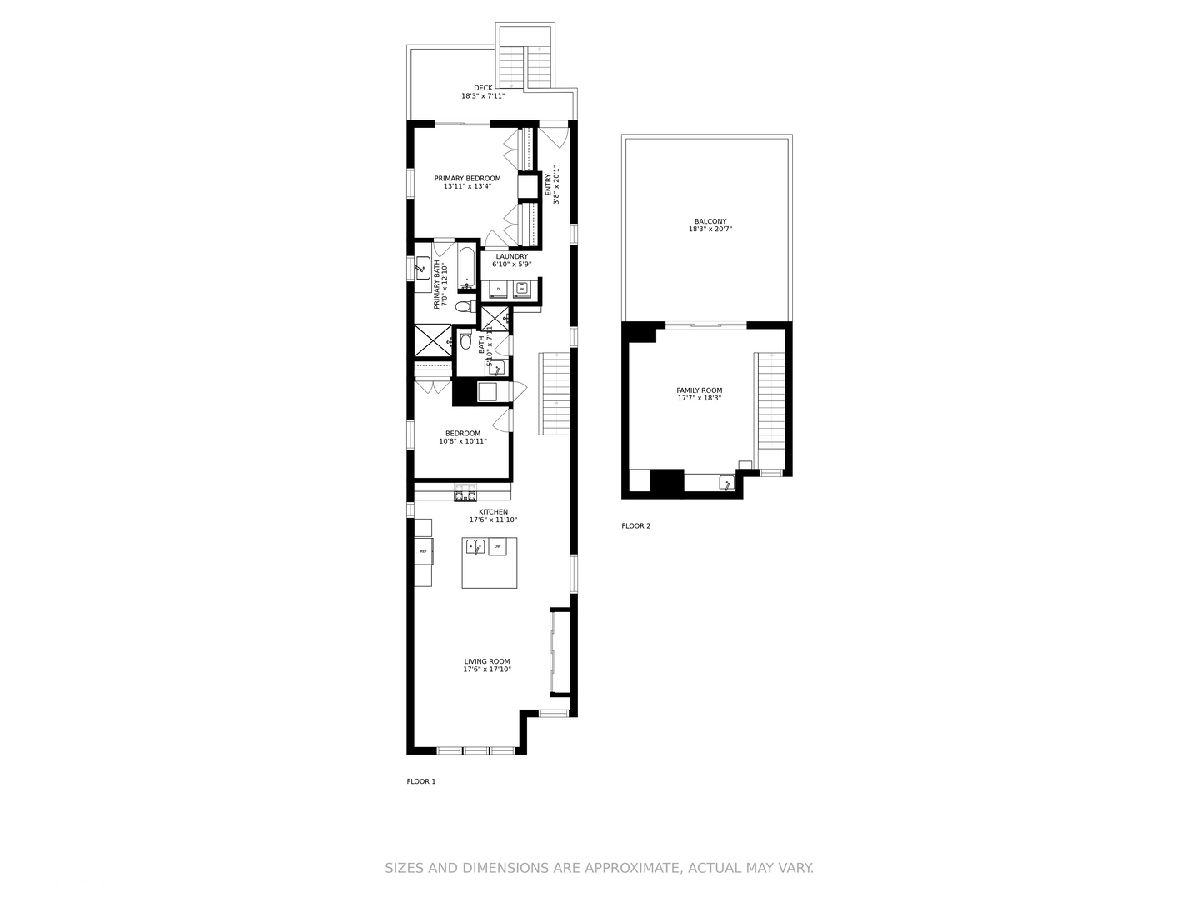
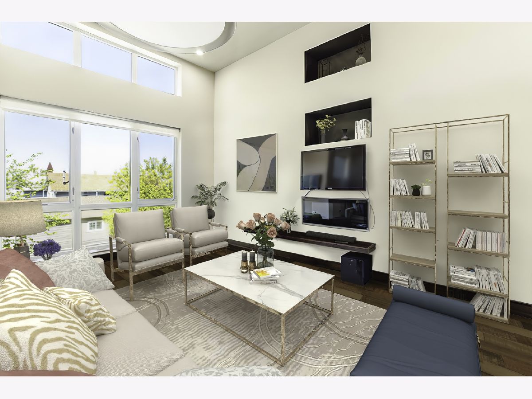
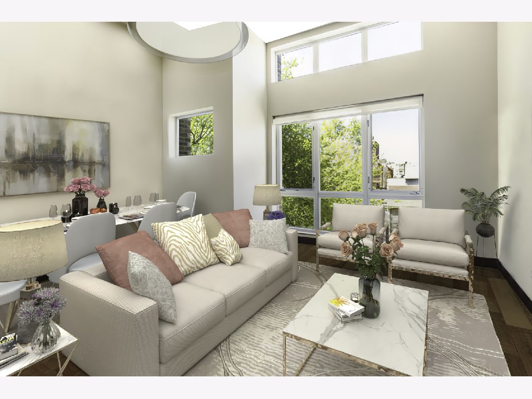
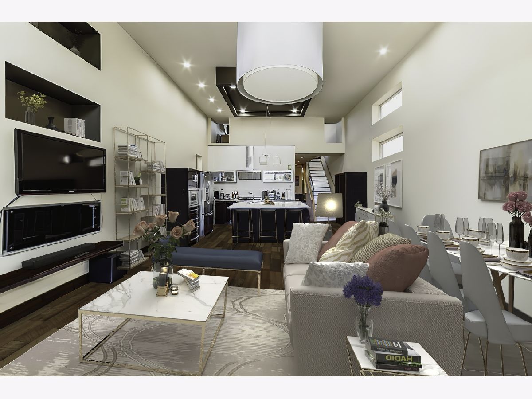
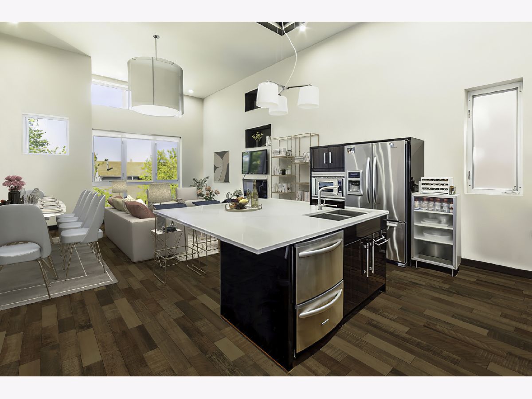
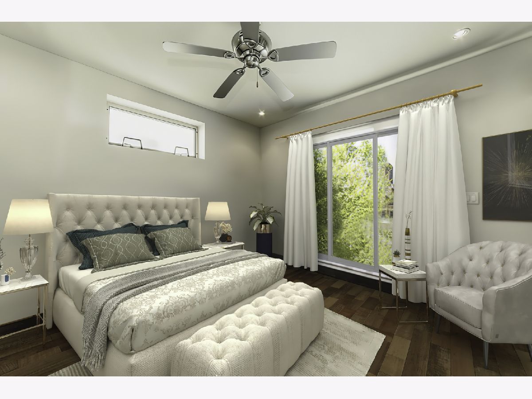
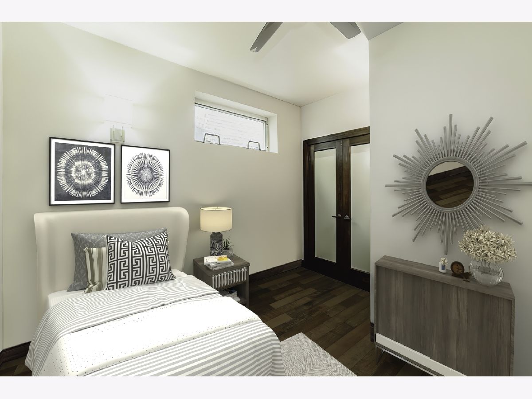
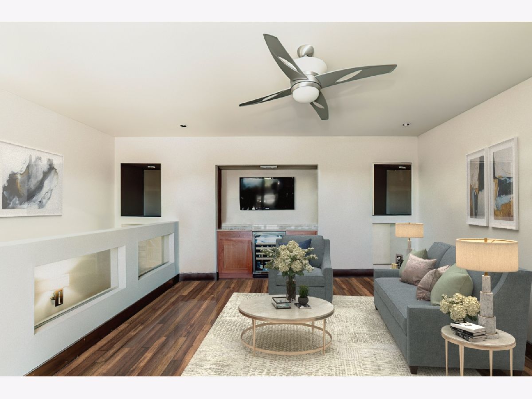
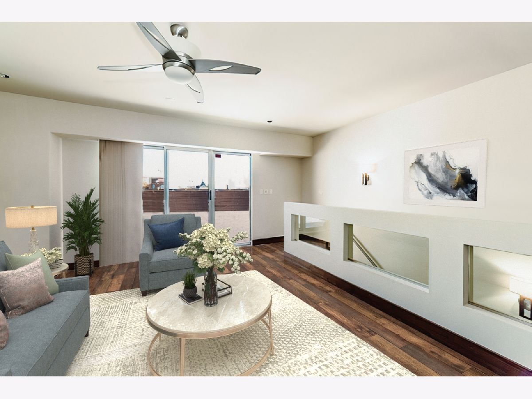
Room Specifics
Total Bedrooms: 2
Bedrooms Above Ground: 2
Bedrooms Below Ground: 0
Dimensions: —
Floor Type: Hardwood
Full Bathrooms: 2
Bathroom Amenities: Whirlpool,Separate Shower,Soaking Tub
Bathroom in Basement: 0
Rooms: Balcony/Porch/Lanai,Deck
Basement Description: None
Other Specifics
| 1 | |
| — | |
| — | |
| Balcony, Deck, Patio, Roof Deck, Storms/Screens, Cable Access | |
| Fenced Yard,Landscaped | |
| COMMON | |
| — | |
| Full | |
| Vaulted/Cathedral Ceilings, Bar-Wet, Hardwood Floors, First Floor Bedroom, First Floor Laundry, First Floor Full Bath, Laundry Hook-Up in Unit, Storage, Built-in Features, Walk-In Closet(s), Ceiling - 10 Foot, Coffered Ceiling(s), Open Floorplan, Some Window Treatmnt | |
| Range, Microwave, Dishwasher, Refrigerator, High End Refrigerator, Freezer, Washer, Dryer, Disposal, Stainless Steel Appliance(s), Range Hood, Front Controls on Range/Cooktop, Gas Cooktop, Gas Oven, Range Hood | |
| Not in DB | |
| — | |
| — | |
| Storage, Security Door Lock(s) | |
| Electric |
Tax History
| Year | Property Taxes |
|---|---|
| 2021 | $10,122 |
Contact Agent
Nearby Similar Homes
Nearby Sold Comparables
Contact Agent
Listing Provided By
Joe Wright Real Estate

