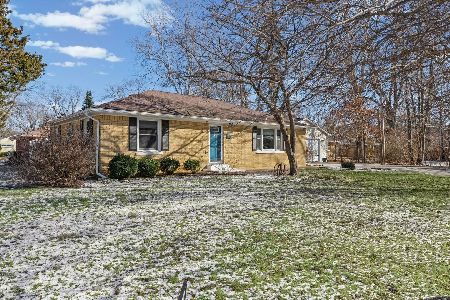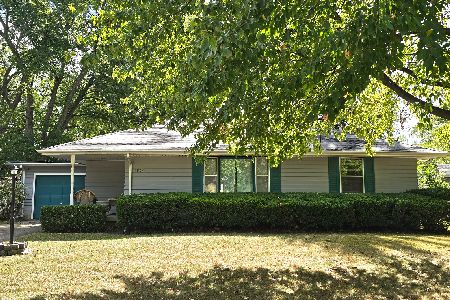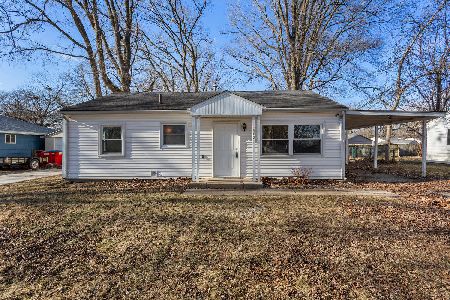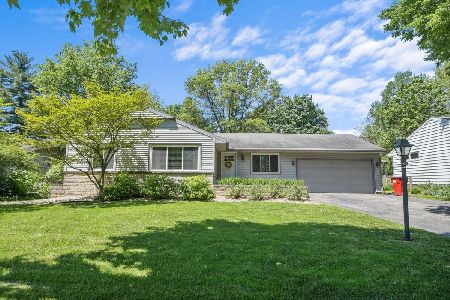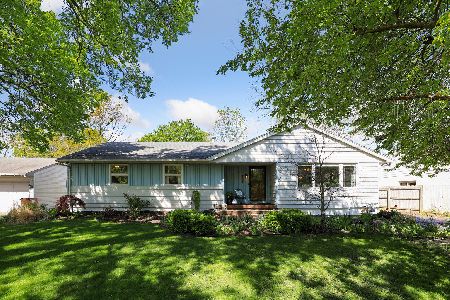1407 Mayfair Road, Champaign, Illinois 61821
$172,100
|
Sold
|
|
| Status: | Closed |
| Sqft: | 1,261 |
| Cost/Sqft: | $139 |
| Beds: | 3 |
| Baths: | 2 |
| Year Built: | 1957 |
| Property Taxes: | $2,965 |
| Days On Market: | 2801 |
| Lot Size: | 0,22 |
Description
Ideal updates combined with mid-century charm make this Mayfair home one you cannot miss! The current homeowners have refreshed this home with new butcher block counters, new flooring, refreshed cabinets, and stainless steel appliances in the kitchen. Original wood floors have been revealed throughout the living room, dining room, hall and master bedroom, and are present under the carpet in bedrooms 2 and 3. New windows were installed in 2017. A bathroom renovation has created a master suite. The second bath has new flooring, vanity, and paint. The fenced yard and back patio offer ideal outside space. A full basement provides room for storage, a workshop, or spreading out to play! Finally, the nearby Mayfair Park, Champaign Country Club, and easy access to Kirby and Mattis make this location unbeatable. Don't miss the full 3D tour!
Property Specifics
| Single Family | |
| — | |
| — | |
| 1957 | |
| Full | |
| — | |
| No | |
| 0.22 |
| Champaign | |
| — | |
| 0 / Not Applicable | |
| None | |
| Public | |
| Public Sewer | |
| 09973752 | |
| 442014376029 |
Nearby Schools
| NAME: | DISTRICT: | DISTANCE: | |
|---|---|---|---|
|
Grade School
Unit 4 School Of Choice Elementa |
4 | — | |
|
Middle School
Champaign Junior/middle Call Uni |
4 | Not in DB | |
|
High School
Centennial High School |
4 | Not in DB | |
Property History
| DATE: | EVENT: | PRICE: | SOURCE: |
|---|---|---|---|
| 8 Apr, 2011 | Sold | $139,000 | MRED MLS |
| 1 Mar, 2011 | Under contract | $139,900 | MRED MLS |
| 22 Feb, 2011 | Listed for sale | $0 | MRED MLS |
| 8 Aug, 2018 | Sold | $172,100 | MRED MLS |
| 8 Jun, 2018 | Under contract | $175,000 | MRED MLS |
| 5 Jun, 2018 | Listed for sale | $175,000 | MRED MLS |
| 24 Jun, 2022 | Sold | $239,000 | MRED MLS |
| 17 May, 2022 | Under contract | $214,900 | MRED MLS |
| 11 May, 2022 | Listed for sale | $214,900 | MRED MLS |
Room Specifics
Total Bedrooms: 3
Bedrooms Above Ground: 3
Bedrooms Below Ground: 0
Dimensions: —
Floor Type: Carpet
Dimensions: —
Floor Type: Carpet
Full Bathrooms: 2
Bathroom Amenities: Separate Shower,Soaking Tub
Bathroom in Basement: 0
Rooms: No additional rooms
Basement Description: Unfinished
Other Specifics
| 2 | |
| — | |
| Asphalt | |
| Patio | |
| — | |
| 75 X 125 | |
| Unfinished | |
| Full | |
| Hardwood Floors, First Floor Bedroom, First Floor Full Bath | |
| Range, Microwave, Dishwasher, Refrigerator, Washer, Dryer, Disposal, Range Hood | |
| Not in DB | |
| Street Paved | |
| — | |
| — | |
| — |
Tax History
| Year | Property Taxes |
|---|---|
| 2011 | $2,664 |
| 2018 | $2,965 |
| 2022 | $3,924 |
Contact Agent
Nearby Similar Homes
Contact Agent
Listing Provided By
RE/MAX REALTY ASSOCIATES-CHA



