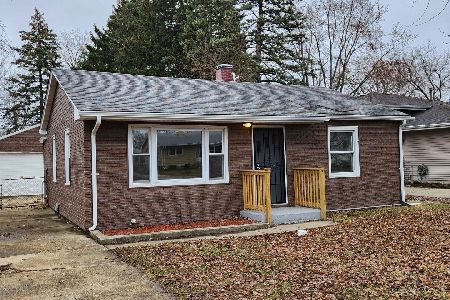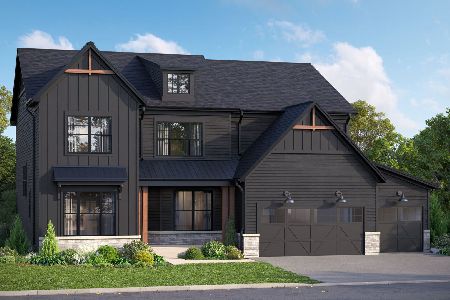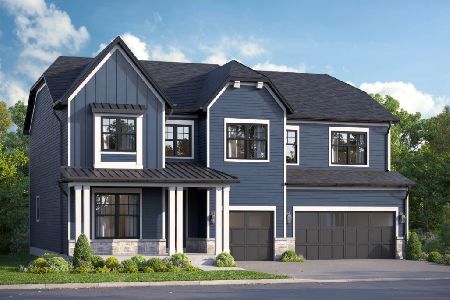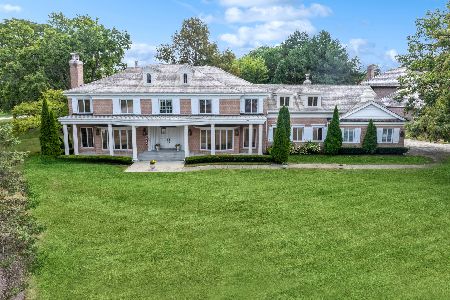1407 Midwest Club Parkway, Oak Brook, Illinois 60523
$1,800,000
|
Sold
|
|
| Status: | Closed |
| Sqft: | 6,500 |
| Cost/Sqft: | $223 |
| Beds: | 5 |
| Baths: | 9 |
| Year Built: | 1989 |
| Property Taxes: | $14,619 |
| Days On Market: | 1626 |
| Lot Size: | 0,62 |
Description
Sitting atop one of the finest lots in the exclusive enclave of The Midwest Club is this neo- palladian styled masterpiece for the first time on the market. Upon approach up the paver bricked circular drive the curb appeal is undeniable. The two story marble floored grand foyer features a spectacular staircase and is flanked with impressive oversized formal dining and living rooms boasting ornate crown moulding and grand columns. The efficient main floor plan continues to emphasize symmetry offering a chef's kitchen with butler service and adjacent screen porch overlooking the beautiful pond. Remaining spaces include a gorgeous sun drenched great room, formal library with fireplace, wet bar, two ensuite bedrooms, two powder rooms and two separate two car garages. The rear of the home is wrapped with a concrete ballastered deck overlooking the pond and park like rear yard. Truly serene views! This home is ideal for related living or household staff with a private entrance to a suite with its own sitting room, bedroom, walk in closet, bath and balcony. The second floor can be accessed by either of two staircases. The owner's suite encompasses the entire South side of the home and features separate couple's bathrooms, walk in closets and a private sitting room overlooking the grounds. The North side features two large ensuite bedrooms with walk in closets. The finished walk-out lower-level can also be accessed via two separate stair cases. This level offers a multitude of entertaining and storage spaces. There is a wet bar, a stone fireplace, storage, gym (office, crafts, etc) as well as a bathroom. Walk out to the beautiful large yard gently sloping to the sparkling pond. The estate as it sits on nearly 3/4 of an acre offers too many features and amenities to list. It can be said that the offerings are substantial and the construction is commercial grade. You will also enjoy the prestige, security, and convenience the Midwest Club offers its residents, including 24 hour staffed gated entrance; lush open green spaces; ponds; playground; clubhouse; pool and tennis courts. PLUS award winning Butler School District 53 and Hinsdale Central High School District 86. Ideal location close to expressways, shopping, shopping, dining and so much more!
Property Specifics
| Single Family | |
| — | |
| — | |
| 1989 | |
| Full,Walkout | |
| — | |
| Yes | |
| 0.62 |
| Du Page | |
| — | |
| 1545 / Quarterly | |
| Insurance,Security,Clubhouse,Pool,Other | |
| Public | |
| Public Sewer | |
| 11222081 | |
| 0633202034 |
Nearby Schools
| NAME: | DISTRICT: | DISTANCE: | |
|---|---|---|---|
|
Grade School
Brook Forest Elementary School |
53 | — | |
|
Middle School
Butler Junior High School |
53 | Not in DB | |
|
High School
Hinsdale Central High School |
86 | Not in DB | |
Property History
| DATE: | EVENT: | PRICE: | SOURCE: |
|---|---|---|---|
| 10 Nov, 2021 | Sold | $1,800,000 | MRED MLS |
| 20 Sep, 2021 | Under contract | $1,450,000 | MRED MLS |
| 17 Sep, 2021 | Listed for sale | $1,450,000 | MRED MLS |
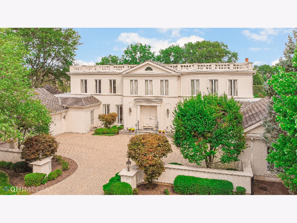
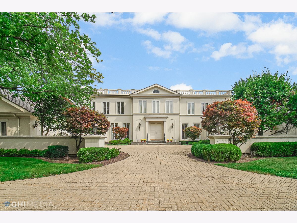
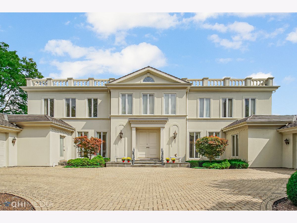
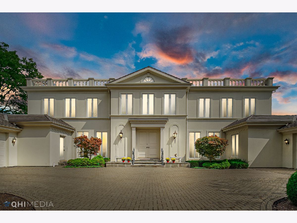
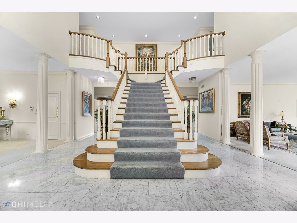
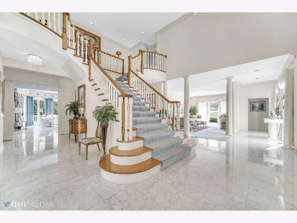
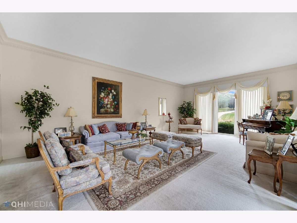
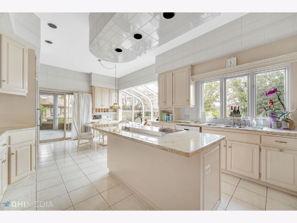
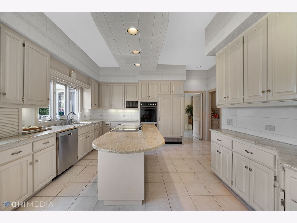
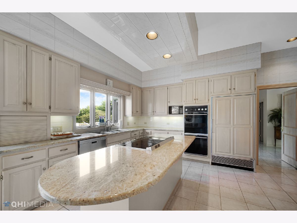
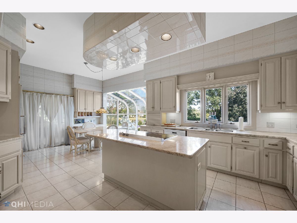
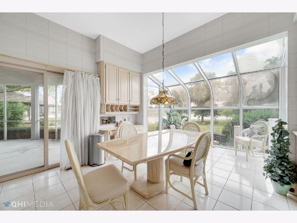
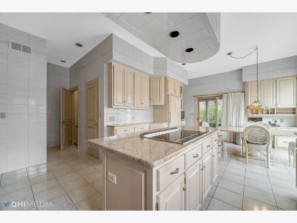
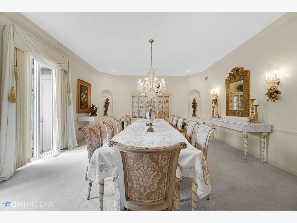
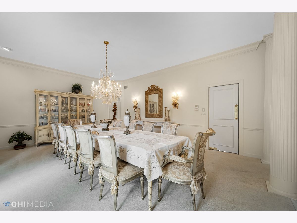
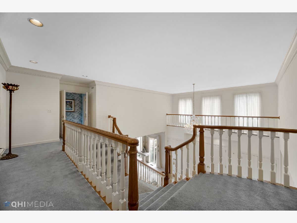
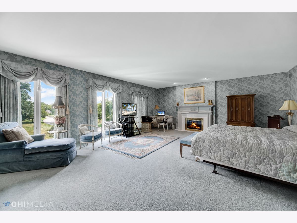
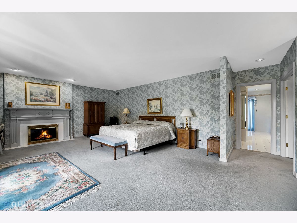
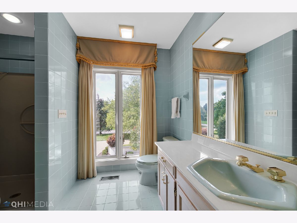
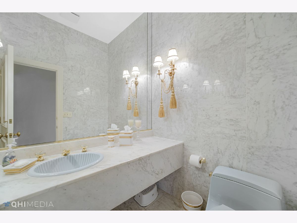
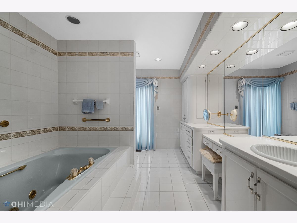
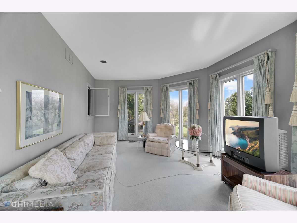
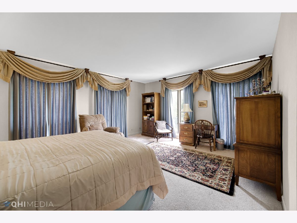
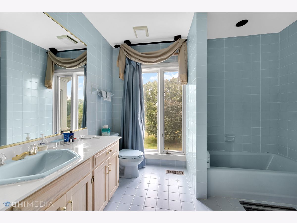
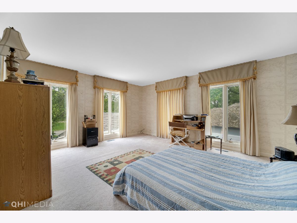
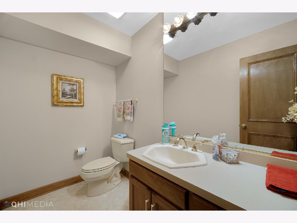
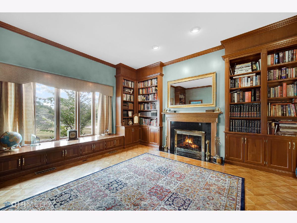
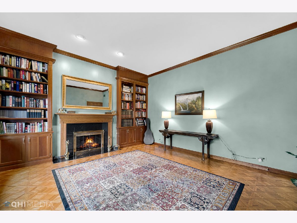
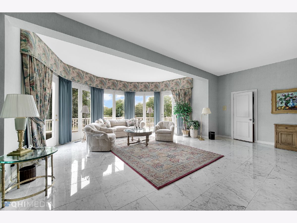
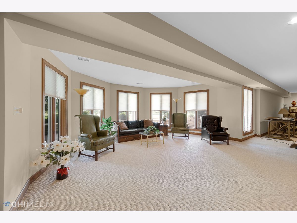
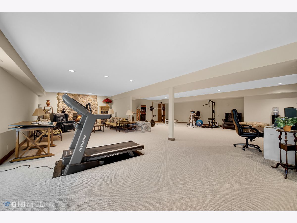
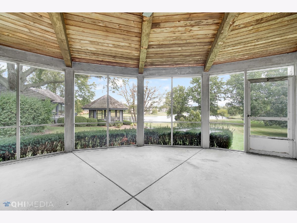
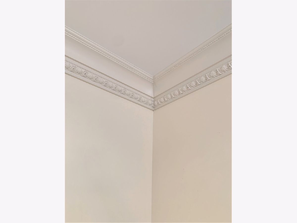
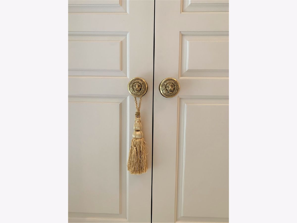
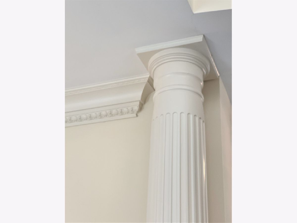
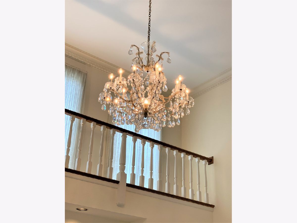
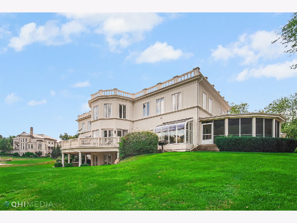
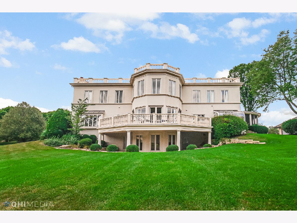
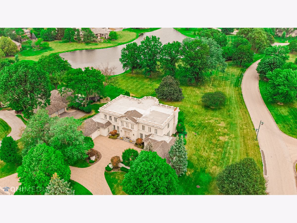
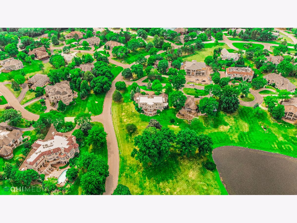
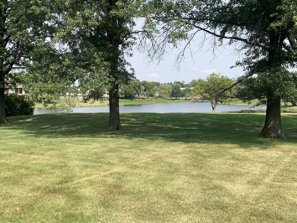
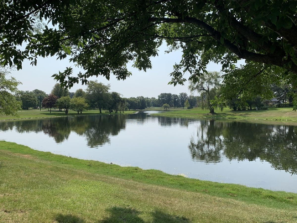
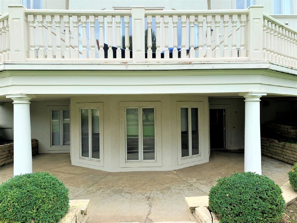
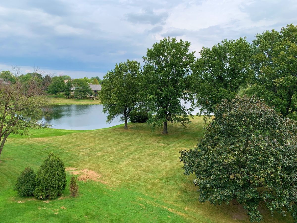
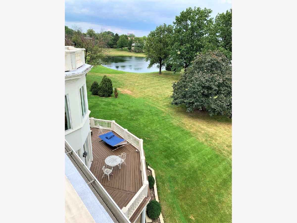
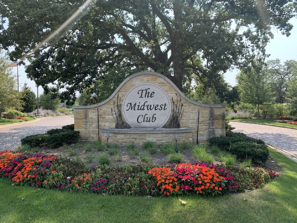
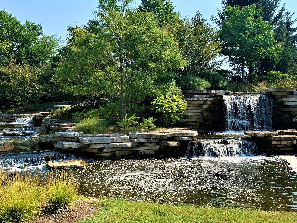
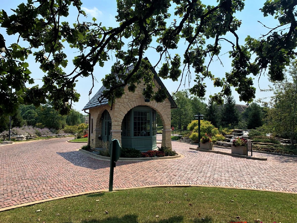
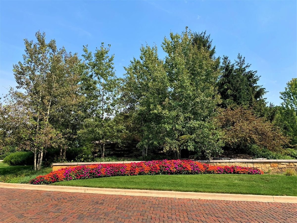
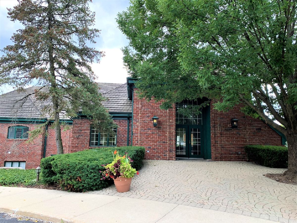
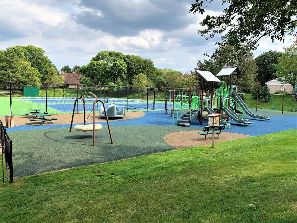
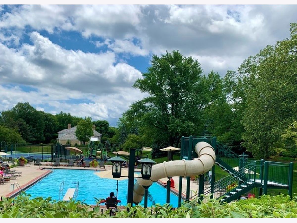
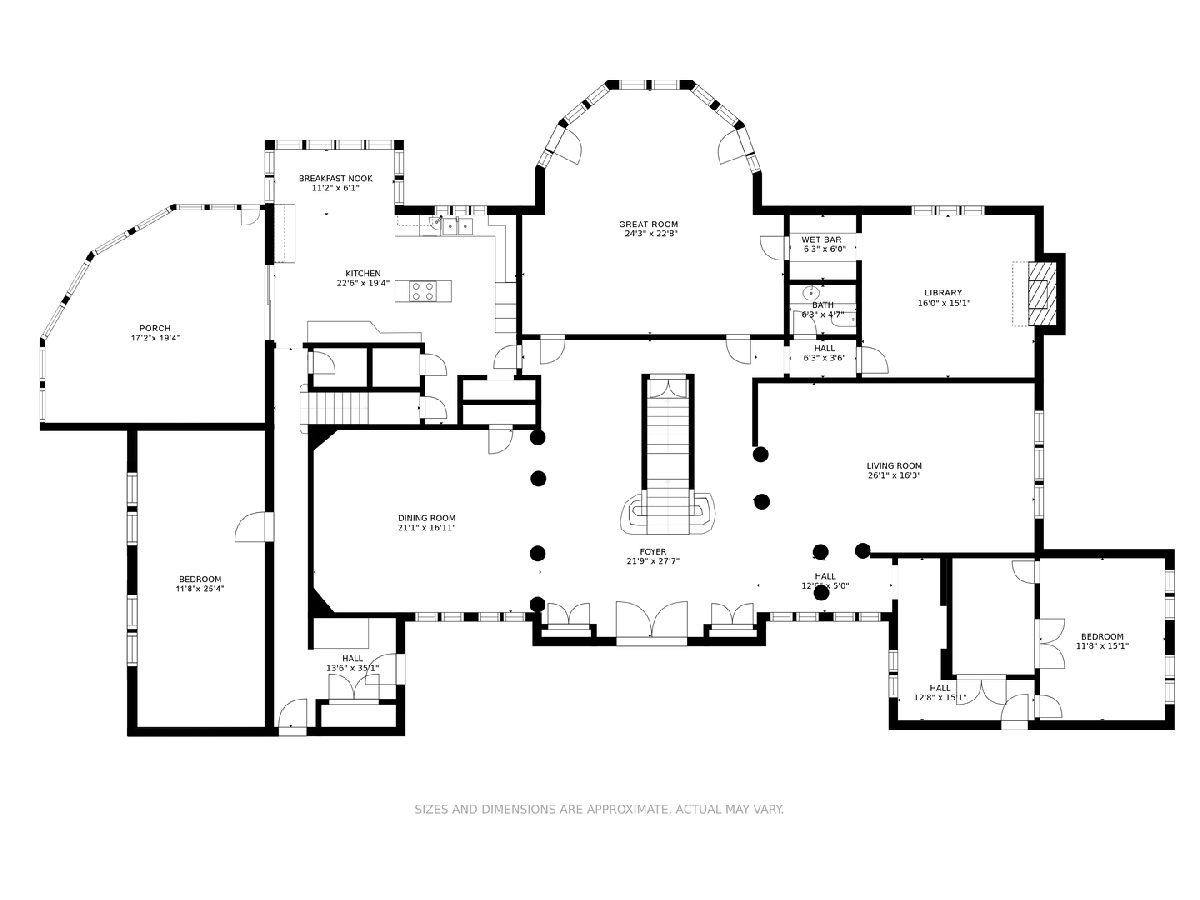
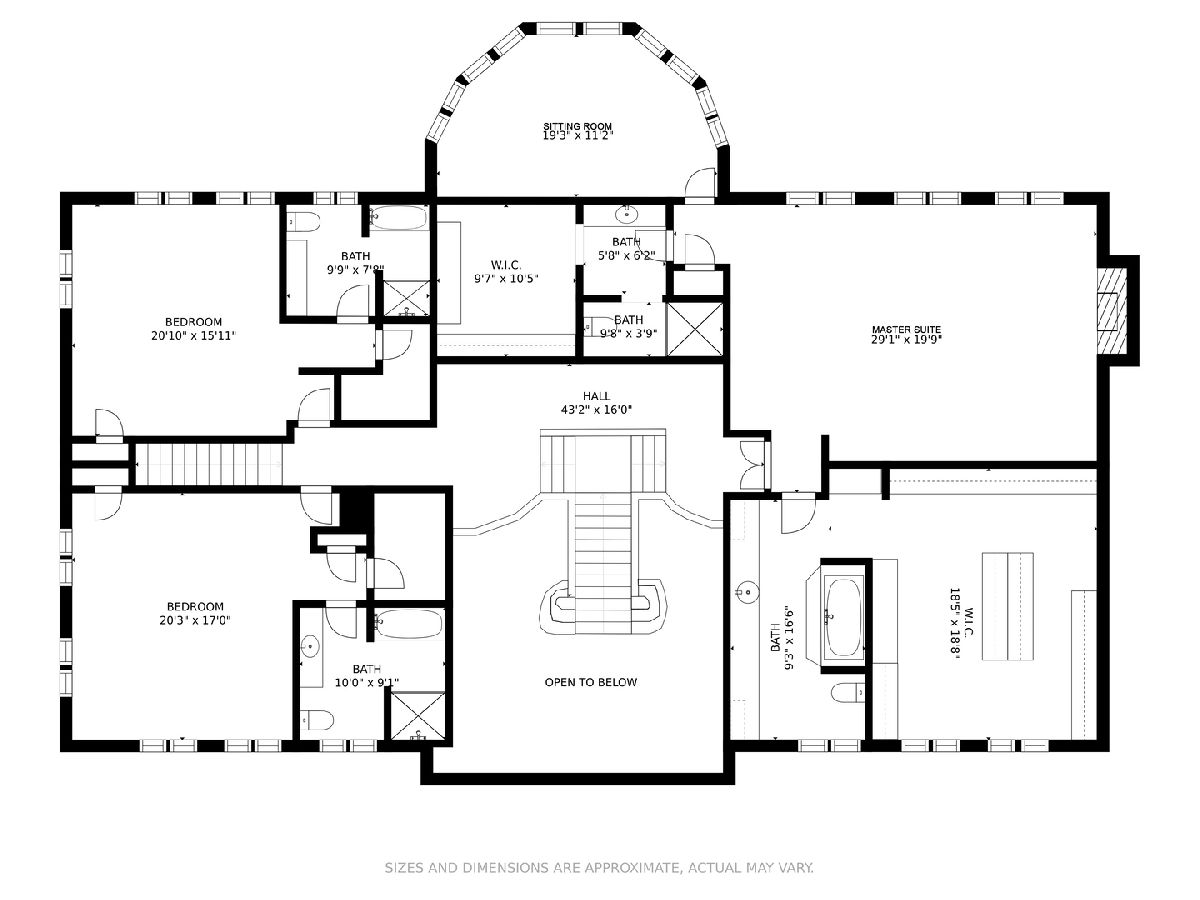
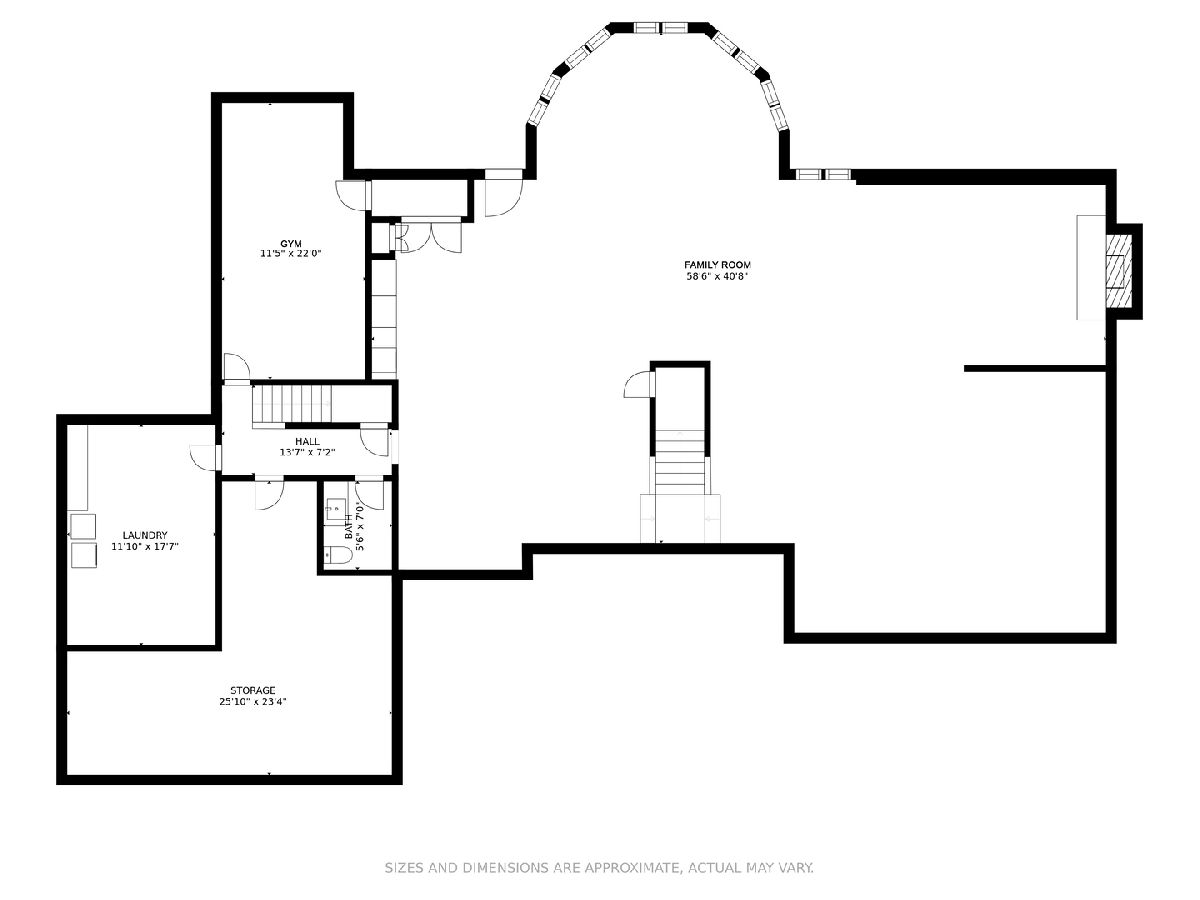
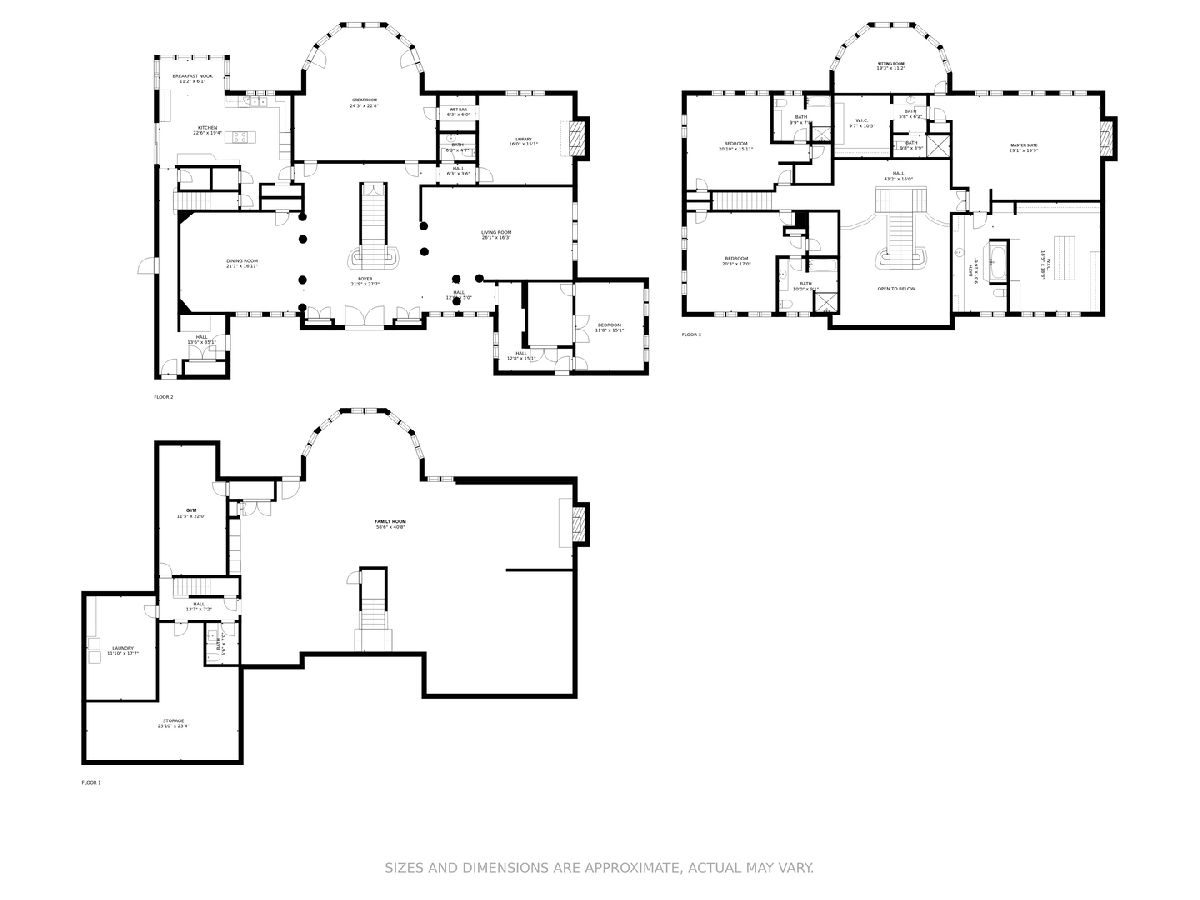
Room Specifics
Total Bedrooms: 5
Bedrooms Above Ground: 5
Bedrooms Below Ground: 0
Dimensions: —
Floor Type: Carpet
Dimensions: —
Floor Type: Carpet
Dimensions: —
Floor Type: Carpet
Dimensions: —
Floor Type: —
Full Bathrooms: 9
Bathroom Amenities: Whirlpool,Separate Shower,Double Sink,No Tub
Bathroom in Basement: 1
Rooms: Bedroom 5,Breakfast Room,Exercise Room,Foyer,Great Room,Library,Screened Porch,Sitting Room,Storage,Tandem Room
Basement Description: Finished
Other Specifics
| 4 | |
| Concrete Perimeter | |
| Brick,Circular | |
| Balcony, Deck, Porch Screened | |
| Corner Lot,Cul-De-Sac,Pond(s),Water View,Mature Trees | |
| 146 X 192 X 135 X 189 | |
| — | |
| Full | |
| Bar-Wet, Hardwood Floors, First Floor Bedroom, In-Law Arrangement, First Floor Full Bath, Built-in Features, Walk-In Closet(s), Bookcases, Special Millwork, Drapes/Blinds, Granite Counters, Separate Dining Room | |
| Double Oven, Microwave, Dishwasher, High End Refrigerator, Freezer, Washer, Dryer, Built-In Oven, Water Softener Owned | |
| Not in DB | |
| Clubhouse, Pool, Tennis Court(s), Lake, Curbs, Gated, Street Paved | |
| — | |
| — | |
| — |
Tax History
| Year | Property Taxes |
|---|---|
| 2021 | $14,619 |
Contact Agent
Nearby Similar Homes
Nearby Sold Comparables
Contact Agent
Listing Provided By
RE/MAX 10 in the Park

