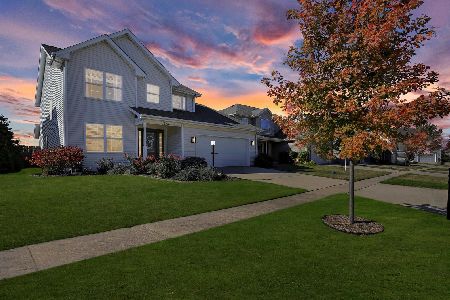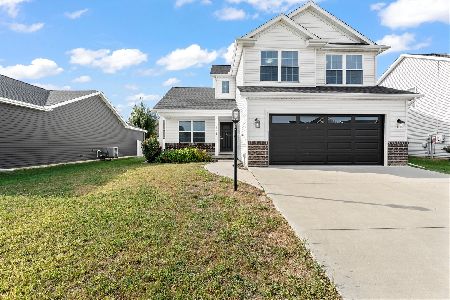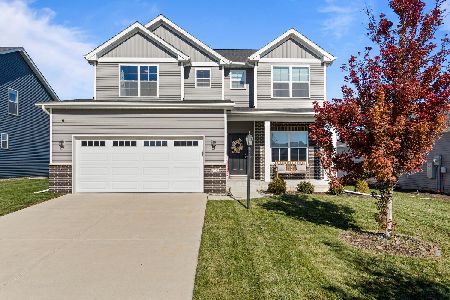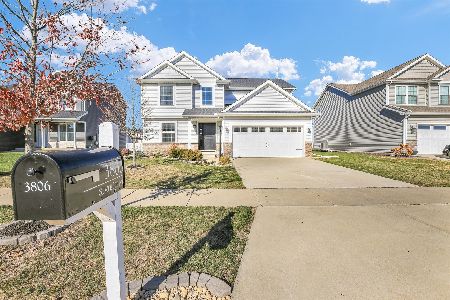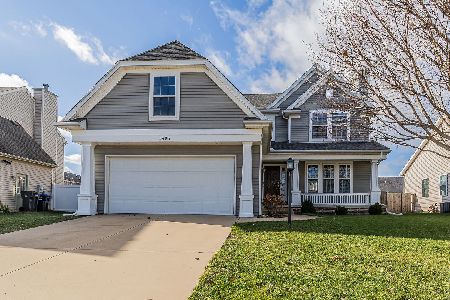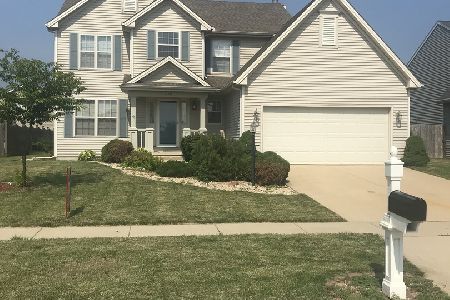1407 Peppermill Lane, Champaign, Illinois 61822
$261,000
|
Sold
|
|
| Status: | Closed |
| Sqft: | 1,987 |
| Cost/Sqft: | $132 |
| Beds: | 3 |
| Baths: | 4 |
| Year Built: | 2008 |
| Property Taxes: | $5,477 |
| Days On Market: | 1855 |
| Lot Size: | 0,17 |
Description
Gorgeous two story home, in desirable Boulder Ridge Subdivision, features classic exterior styling, architectural detail & a large front porch. Open the door to soaring two-story entry foyer with hardwood floors. The stairs create a dramatic vantage point for viewing the architectural columns of the dining room & the spacious living room with its brick hearth and oak mantel. A large eat-in kitchen with island, walk in pantry and stainless appliance package rounds-out an impressive 1st floor. Upstairs, 3 bedrooms include an extensive master suite with vaulted ceilings, whirlpool tub and walk-in closet. Don't miss the basement family room, a large 4th bedroom, full bath and bonus room that could be used for a gym or office. Backyard has a raised garden and wood fence for privacy. Sellers have replaced the downstairs carpet and stairway carpet to the second floor. Freshly painted interior. Exterior painted in 2018. The home is near Sunset Ridge Park, 18 acres, featuring recreational attractions like tennis & basketball courts, skate park, playground and extra-wide walking & biking paths. Why live anywhere else?
Property Specifics
| Single Family | |
| — | |
| Traditional | |
| 2008 | |
| Full | |
| — | |
| No | |
| 0.17 |
| Champaign | |
| Boulder Ridge | |
| 125 / Annual | |
| None | |
| Public | |
| Public Sewer | |
| 10894397 | |
| 412004356029 |
Nearby Schools
| NAME: | DISTRICT: | DISTANCE: | |
|---|---|---|---|
|
Grade School
Unit 4 Of Choice |
4 | — | |
|
Middle School
Champaign/middle Call Unit 4 351 |
4 | Not in DB | |
|
High School
Centennial High School |
4 | Not in DB | |
Property History
| DATE: | EVENT: | PRICE: | SOURCE: |
|---|---|---|---|
| 19 Jul, 2012 | Sold | $218,900 | MRED MLS |
| 14 Jun, 2012 | Under contract | $218,900 | MRED MLS |
| 1 May, 2012 | Listed for sale | $0 | MRED MLS |
| 23 Dec, 2020 | Sold | $261,000 | MRED MLS |
| 6 Nov, 2020 | Under contract | $263,000 | MRED MLS |
| — | Last price change | $269,900 | MRED MLS |
| 20 Oct, 2020 | Listed for sale | $269,900 | MRED MLS |
| 20 Jan, 2023 | Sold | $290,000 | MRED MLS |
| 11 Dec, 2022 | Under contract | $300,000 | MRED MLS |
| — | Last price change | $305,000 | MRED MLS |
| 1 Dec, 2022 | Listed for sale | $305,000 | MRED MLS |
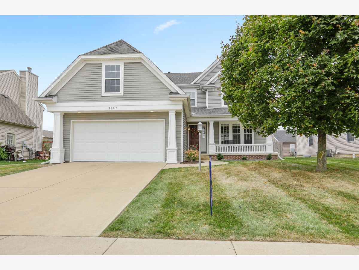
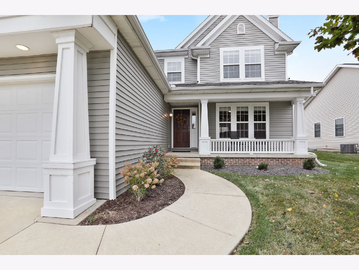
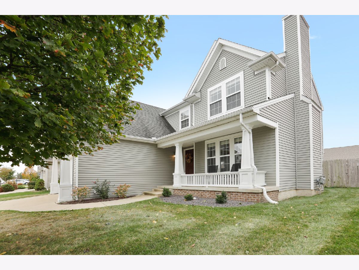
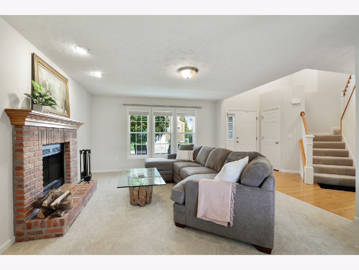
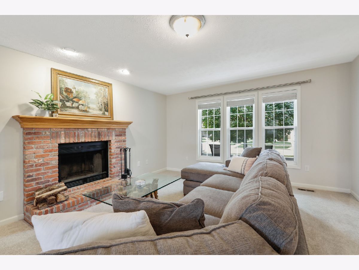
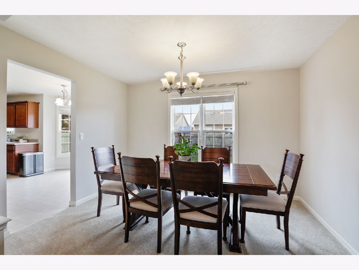
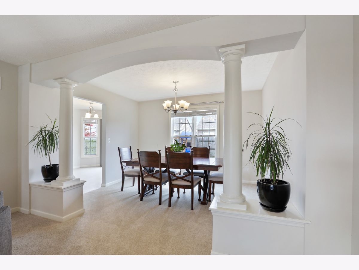
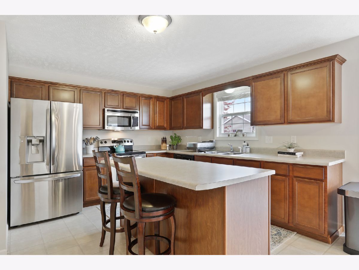
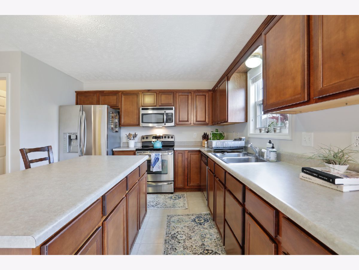
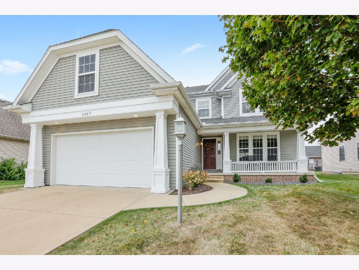
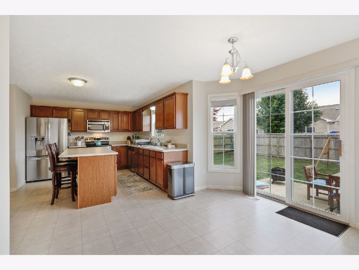
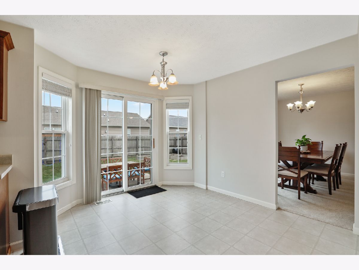
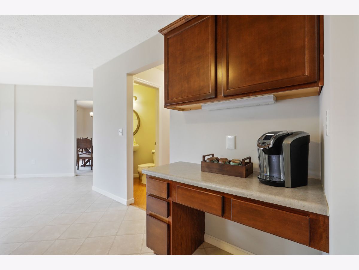
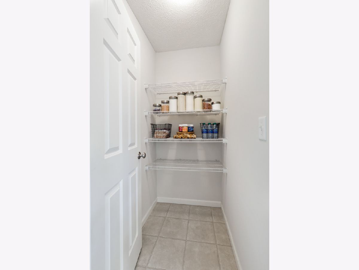
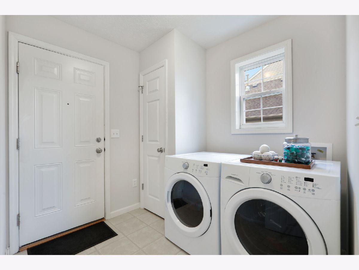
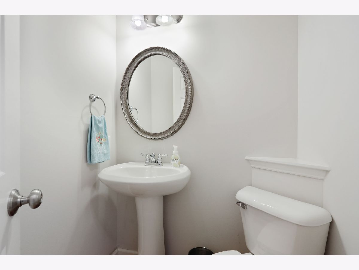
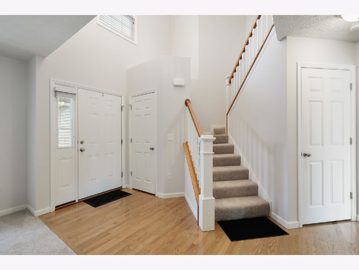
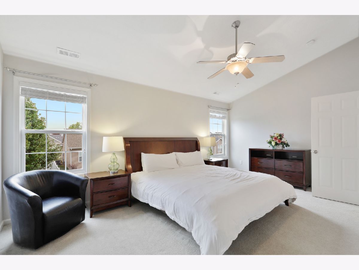
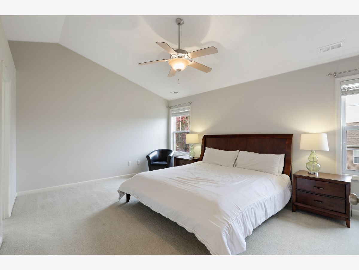
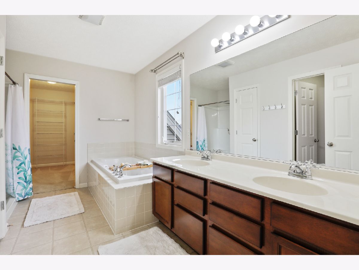
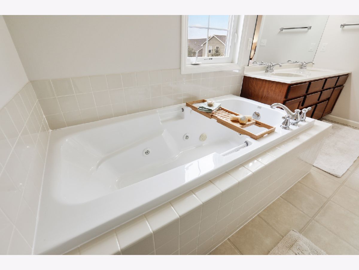
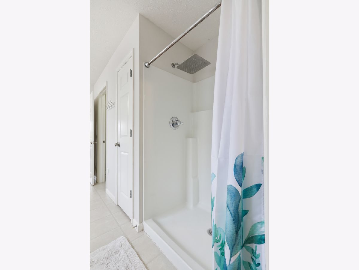
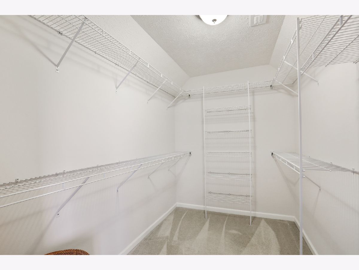
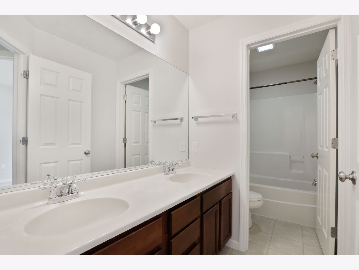
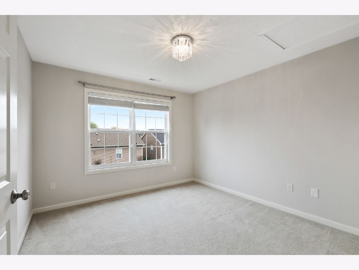
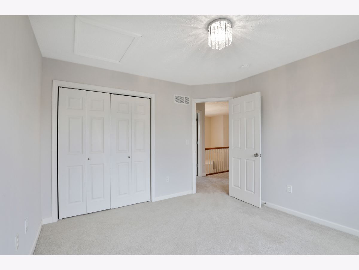
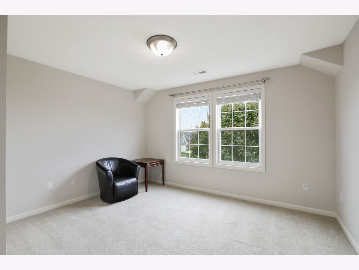
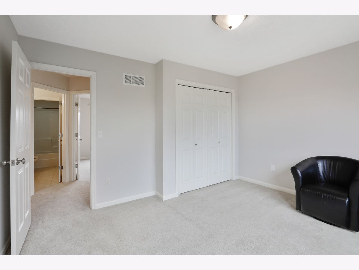
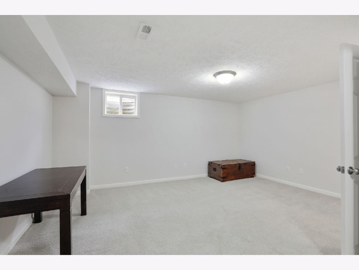
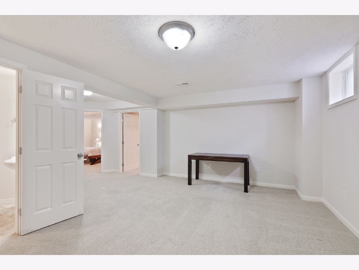
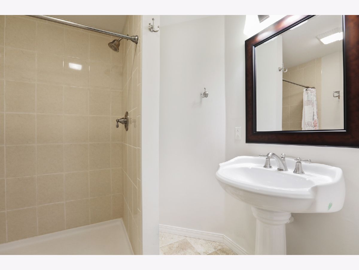
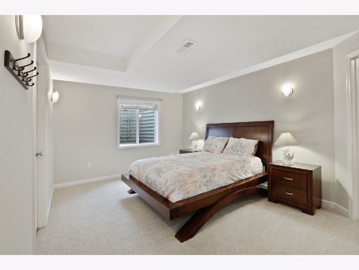
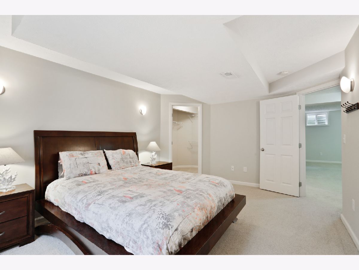
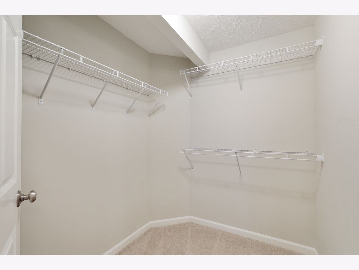
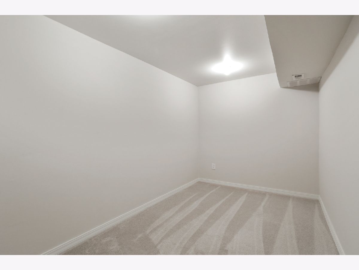
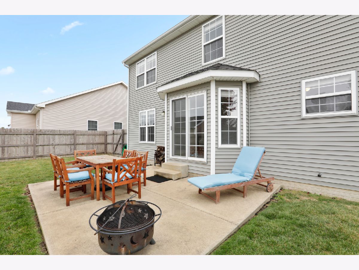
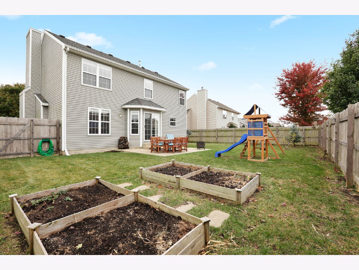
Room Specifics
Total Bedrooms: 4
Bedrooms Above Ground: 3
Bedrooms Below Ground: 1
Dimensions: —
Floor Type: Carpet
Dimensions: —
Floor Type: Carpet
Dimensions: —
Floor Type: Carpet
Full Bathrooms: 4
Bathroom Amenities: Garden Tub
Bathroom in Basement: 1
Rooms: Bonus Room,Breakfast Room
Basement Description: Finished
Other Specifics
| 2 | |
| Concrete Perimeter | |
| Concrete | |
| Patio, Porch | |
| Fenced Yard,Garden,Level,Wood Fence | |
| 65.50 X 100 | |
| Unfinished | |
| Full | |
| Vaulted/Cathedral Ceilings, First Floor Laundry, Walk-In Closet(s), Ceilings - 9 Foot, Some Wood Floors | |
| Range, Microwave, Dishwasher, Refrigerator, Washer, Dryer, Disposal, Stainless Steel Appliance(s), Electric Cooktop | |
| Not in DB | |
| Park, Curbs, Sidewalks, Street Paved | |
| — | |
| — | |
| Wood Burning, Gas Starter |
Tax History
| Year | Property Taxes |
|---|---|
| 2012 | $884 |
| 2020 | $5,477 |
| 2023 | $5,909 |
Contact Agent
Nearby Similar Homes
Nearby Sold Comparables
Contact Agent
Listing Provided By
Coldwell Banker Real Estate Group

