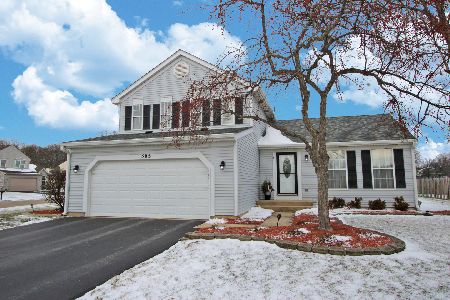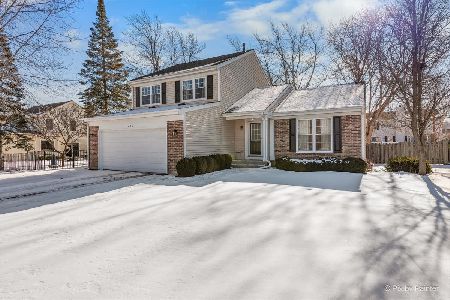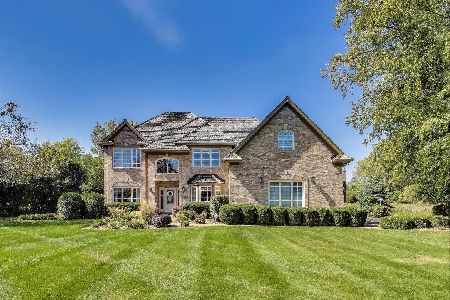1407 Sandy Pass, Lake Zurich, Illinois 60047
$262,000
|
Sold
|
|
| Status: | Closed |
| Sqft: | 1,249 |
| Cost/Sqft: | $212 |
| Beds: | 3 |
| Baths: | 2 |
| Year Built: | 1979 |
| Property Taxes: | $5,519 |
| Days On Market: | 3672 |
| Lot Size: | 0,20 |
Description
Value plus location! Spacious ranch home with full, finished basement in a great neighborhood. The spacious, open living & dining rooms feature vaulted ceilings. The kitchen offers ample cabinet and table space and includes the refrigerator, stove, dishwasher and disposal. There is an open staircase to a sprawling recreation room, complete with gas log fireplace and wet bar. The basement also includes lots of storage & work space. The large, fully fenced back yard includes a paver brick patio off the dining room and there is also a separate, big deck off the kitchen. The grammar and middle schools are both within walking distance.
Property Specifics
| Single Family | |
| — | |
| Ranch | |
| 1979 | |
| Full | |
| — | |
| No | |
| 0.2 |
| Lake | |
| Countryside West | |
| 0 / Not Applicable | |
| None | |
| Public | |
| Public Sewer, Sewer-Storm | |
| 09126149 | |
| 14283100040000 |
Nearby Schools
| NAME: | DISTRICT: | DISTANCE: | |
|---|---|---|---|
|
Grade School
Isaac Fox Elementary School |
95 | — | |
|
Middle School
Lake Zurich Middle - S Campus |
95 | Not in DB | |
|
High School
Lake Zurich High School |
95 | Not in DB | |
Property History
| DATE: | EVENT: | PRICE: | SOURCE: |
|---|---|---|---|
| 12 Jul, 2013 | Sold | $242,500 | MRED MLS |
| 12 Apr, 2013 | Under contract | $250,000 | MRED MLS |
| 23 Mar, 2013 | Listed for sale | $250,000 | MRED MLS |
| 26 May, 2016 | Sold | $262,000 | MRED MLS |
| 3 Apr, 2016 | Under contract | $264,900 | MRED MLS |
| — | Last price change | $269,900 | MRED MLS |
| 28 Jan, 2016 | Listed for sale | $274,900 | MRED MLS |
| 31 Aug, 2020 | Sold | $320,000 | MRED MLS |
| 20 Jul, 2020 | Under contract | $310,000 | MRED MLS |
| 18 Jul, 2020 | Listed for sale | $310,000 | MRED MLS |
Room Specifics
Total Bedrooms: 3
Bedrooms Above Ground: 3
Bedrooms Below Ground: 0
Dimensions: —
Floor Type: Carpet
Dimensions: —
Floor Type: Carpet
Full Bathrooms: 2
Bathroom Amenities: —
Bathroom in Basement: 0
Rooms: Eating Area,Foyer,Recreation Room,Storage
Basement Description: Partially Finished
Other Specifics
| 2 | |
| Concrete Perimeter | |
| Asphalt | |
| Deck, Patio, Brick Paver Patio | |
| Fenced Yard | |
| 71 X 125 | |
| — | |
| Full | |
| Vaulted/Cathedral Ceilings, Bar-Wet, Hardwood Floors, First Floor Bedroom, First Floor Full Bath | |
| Range, Dishwasher, Refrigerator, Washer, Dryer, Disposal | |
| Not in DB | |
| Sidewalks, Street Lights, Street Paved | |
| — | |
| — | |
| Gas Log, Gas Starter |
Tax History
| Year | Property Taxes |
|---|---|
| 2013 | $5,071 |
| 2016 | $5,519 |
| 2020 | $5,674 |
Contact Agent
Nearby Similar Homes
Nearby Sold Comparables
Contact Agent
Listing Provided By
Coldwell Banker Residential Brokerage









