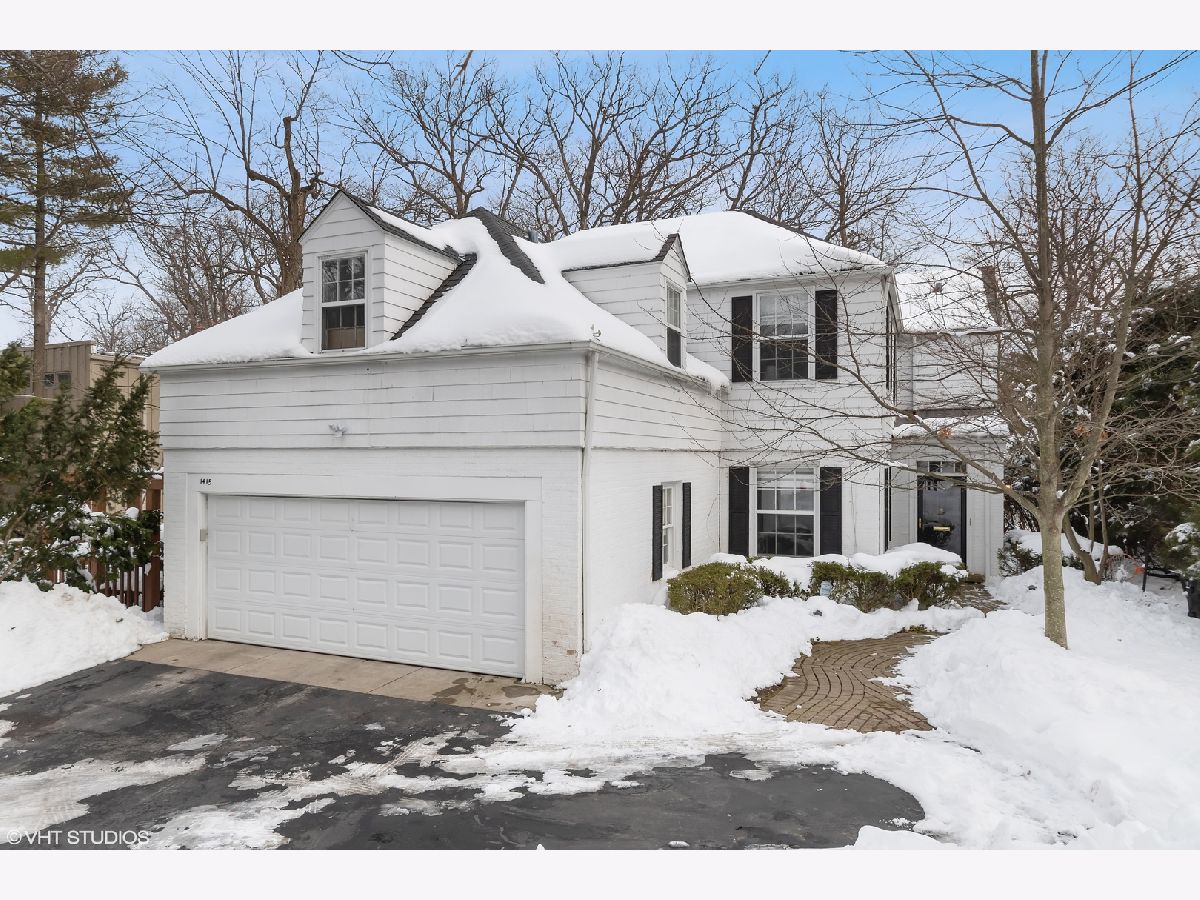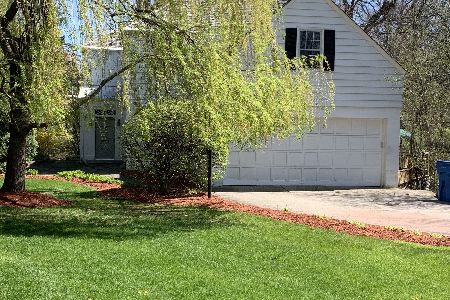1415 Sheridan Road, Highland Park, Illinois 60035
$747,500
|
Sold
|
|
| Status: | Closed |
| Sqft: | 2,900 |
| Cost/Sqft: | $267 |
| Beds: | 4 |
| Baths: | 4 |
| Year Built: | 1937 |
| Property Taxes: | $15,646 |
| Days On Market: | 1751 |
| Lot Size: | 0,32 |
Description
This home is the perfect combination of historical and architectural significance and modern living. It is tucked back from Sheridan Road, with spectacular ravine views year round. It is a quick walk to town and to the train station and only minutes to the beach. Designed by renowned architect, Samuel Marx in 1937, this home has been updated for modern living. Samuel Marx designed the home with the movements of the sun in mind. The windows were strategically placed to allow the maximum amount of natural light in throughout the day. New kitchen island and light fixtures were recently added, creating open concept living in the kitchen and dining room. A formal living room with fireplace, wet bar and two walls of windows overlooking the ravine in the back of the house, as well as a separate library, offer multiple options for a home office or quiet reading/relaxation space. A central family room has space for a large sectional and a cozy wood burning fireplace. Wood floors throughout are light and add to the airy feeling of the home. Upstairs features 4 bedrooms and 3 full bathrooms. The primary suite is light, open and airy with ample closet space. The other 3 bedrooms are large with great closets! There is ideal in-law/guest/au pair space. The basement was completely finished in 2017, creating rec space, storage areas and a finished laundry room. A large deck along the side of the home was recently stained and is the perfect space to take in the jaw-dropping natural surroundings. This house is truly something special!
Property Specifics
| Single Family | |
| — | |
| Cape Cod | |
| 1937 | |
| Partial | |
| — | |
| No | |
| 0.32 |
| Lake | |
| — | |
| 0 / Not Applicable | |
| None | |
| Lake Michigan | |
| Public Sewer | |
| 11009296 | |
| 16251040150000 |
Nearby Schools
| NAME: | DISTRICT: | DISTANCE: | |
|---|---|---|---|
|
Grade School
Indian Trail Elementary School |
112 | — | |
|
Middle School
Edgewood Middle School |
112 | Not in DB | |
|
High School
Highland Park High School |
113 | Not in DB | |
Property History
| DATE: | EVENT: | PRICE: | SOURCE: |
|---|---|---|---|
| 18 Sep, 2014 | Sold | $695,000 | MRED MLS |
| 18 Jun, 2014 | Under contract | $699,000 | MRED MLS |
| 17 Jun, 2014 | Listed for sale | $699,000 | MRED MLS |
| 27 Apr, 2021 | Sold | $747,500 | MRED MLS |
| 9 Mar, 2021 | Under contract | $775,000 | MRED MLS |
| 3 Mar, 2021 | Listed for sale | $775,000 | MRED MLS |


















Room Specifics
Total Bedrooms: 4
Bedrooms Above Ground: 4
Bedrooms Below Ground: 0
Dimensions: —
Floor Type: Carpet
Dimensions: —
Floor Type: Carpet
Dimensions: —
Floor Type: Carpet
Full Bathrooms: 4
Bathroom Amenities: —
Bathroom in Basement: 0
Rooms: Office,Foyer,Walk In Closet,Recreation Room
Basement Description: Finished,Rec/Family Area,Storage Space
Other Specifics
| 2 | |
| Concrete Perimeter | |
| Asphalt | |
| Deck, Storms/Screens | |
| Mature Trees,Backs to Trees/Woods,Views | |
| 99 X 162 | |
| — | |
| Full | |
| Vaulted/Cathedral Ceilings, Bar-Wet, Hardwood Floors, In-Law Arrangement, Built-in Features, Walk-In Closet(s), Bookcases, Some Carpeting, Some Window Treatmnt, Some Wood Floors, Cocktail Lounge, Dining Combo, Drapes/Blinds, Granite Counters, Some Wall-To-Wall Cp | |
| Range, Microwave, Dishwasher, High End Refrigerator, Disposal | |
| Not in DB | |
| — | |
| — | |
| — | |
| Wood Burning, Gas Starter |
Tax History
| Year | Property Taxes |
|---|---|
| 2014 | $14,507 |
| 2021 | $15,646 |
Contact Agent
Nearby Similar Homes
Nearby Sold Comparables
Contact Agent
Listing Provided By
@properties






