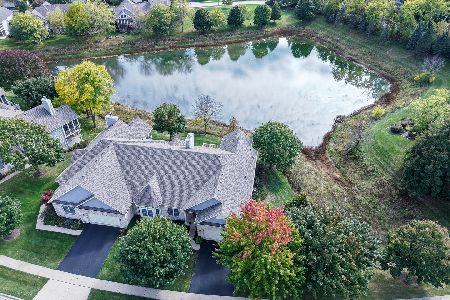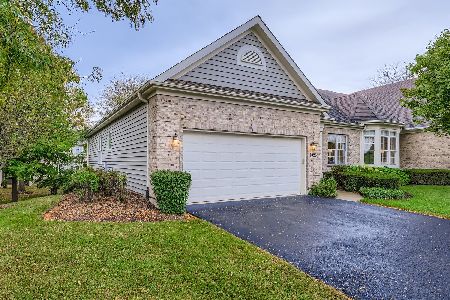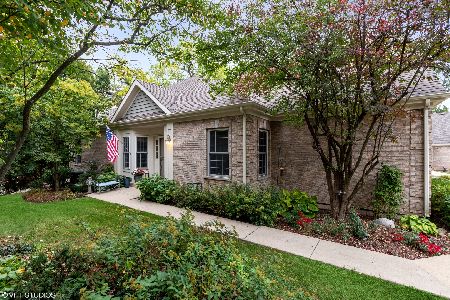1407 White Oak Lane, Woodstock, Illinois 60098
$250,000
|
Sold
|
|
| Status: | Closed |
| Sqft: | 1,847 |
| Cost/Sqft: | $152 |
| Beds: | 3 |
| Baths: | 3 |
| Year Built: | 2002 |
| Property Taxes: | $9,023 |
| Days On Market: | 2273 |
| Lot Size: | 0,00 |
Description
This ranch model offers an open concept floor plan. Great living room with 9 foot ceilings and gas fireplace. Kitchen has 40 inch wall cabinets, breakfast bar, center island and pantry closet. Dining area overlooks the large deck and woods. Main floor master suite has dual closets and private bath with two sinks, soaking tub and separate shower. Second bedroom with guest bath plus an office or den all on main level. You will love the main level laundry and 2 car attached garage. The lower level has a third bedroom, full bath and huge family room gas fireplace and wet bar. Plus plenty of room for storage. Association dues take care of yard maintenance and snow removal. It's all been freshly painted. It's bank owned and they are offering a flooring allowance of xxxxxxx for you to finish or they will.
Property Specifics
| Condos/Townhomes | |
| 1 | |
| — | |
| 2002 | |
| Full | |
| ASHTON | |
| No | |
| — |
| Mc Henry | |
| Villas At Bull Valley | |
| 150 / Monthly | |
| Lawn Care,Snow Removal | |
| Public | |
| Public Sewer | |
| 10569553 | |
| 1309280023 |
Nearby Schools
| NAME: | DISTRICT: | DISTANCE: | |
|---|---|---|---|
|
Grade School
Olson Elementary School |
200 | — | |
|
Middle School
Creekside Middle School |
200 | Not in DB | |
|
High School
Woodstock High School |
200 | Not in DB | |
Property History
| DATE: | EVENT: | PRICE: | SOURCE: |
|---|---|---|---|
| 4 Dec, 2019 | Sold | $250,000 | MRED MLS |
| 7 Nov, 2019 | Under contract | $279,900 | MRED MLS |
| 7 Nov, 2019 | Listed for sale | $279,900 | MRED MLS |
Room Specifics
Total Bedrooms: 3
Bedrooms Above Ground: 3
Bedrooms Below Ground: 0
Dimensions: —
Floor Type: Carpet
Dimensions: —
Floor Type: Carpet
Full Bathrooms: 3
Bathroom Amenities: Separate Shower,Double Sink,Soaking Tub
Bathroom in Basement: 1
Rooms: Foyer,Office
Basement Description: Finished
Other Specifics
| 2 | |
| Concrete Perimeter | |
| — | |
| Deck | |
| Common Grounds | |
| 44 X 80 | |
| — | |
| Full | |
| Bar-Wet, First Floor Bedroom, First Floor Laundry, First Floor Full Bath | |
| Range, Microwave, Dishwasher, Refrigerator, Washer, Dryer, Disposal | |
| Not in DB | |
| — | |
| — | |
| — | |
| Gas Log |
Tax History
| Year | Property Taxes |
|---|---|
| 2019 | $9,023 |
Contact Agent
Nearby Similar Homes
Nearby Sold Comparables
Contact Agent
Listing Provided By
RE/MAX Unlimited Northwest






