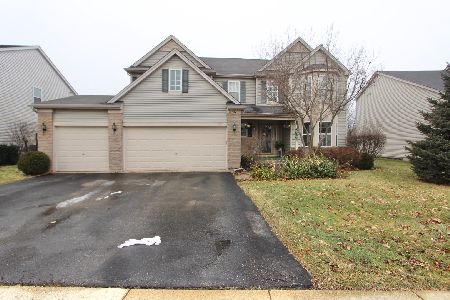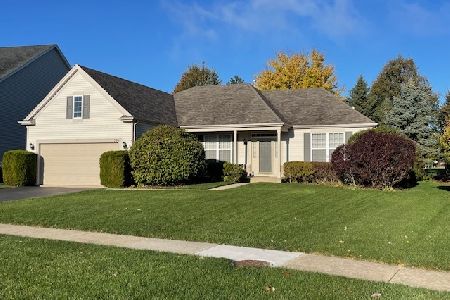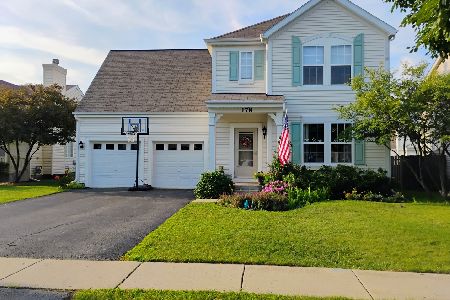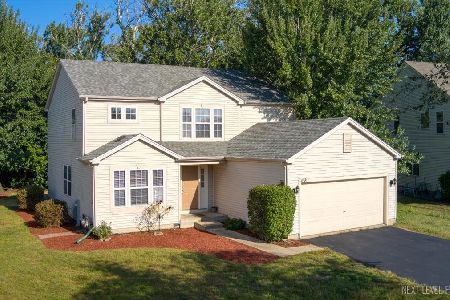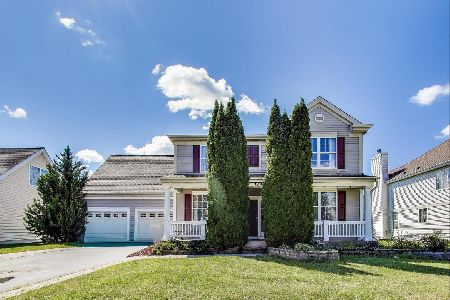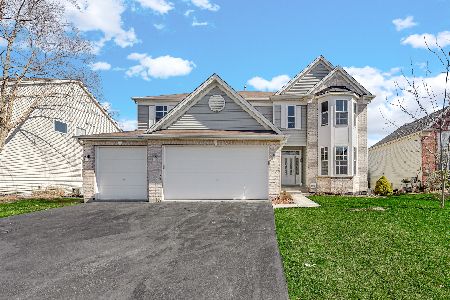1407 Wild Meadow Road, Round Lake, Illinois 60073
$269,000
|
Sold
|
|
| Status: | Closed |
| Sqft: | 3,501 |
| Cost/Sqft: | $79 |
| Beds: | 4 |
| Baths: | 4 |
| Year Built: | 2004 |
| Property Taxes: | $12,924 |
| Days On Market: | 2646 |
| Lot Size: | 0,21 |
Description
Expansive home accented with a brick facade has stunning curb appeal in Prairie Walk & overlooks gorgeous conservancy. Freshly painted home with a flowing open floor plan leading you to a foyer with hardwood floors, a combined living & dining room with plush carpet, plus a laundry & powder room on main level. Stylish Cook's kitchen boasts a center island, newer appliances, tons of counter & cabinet space & an eating area with sliders to deck. Outstanding 2-story family room with floor-to-ceiling brick fireplace is open to kitchen & has breathtaking outdoor & pool views. Enormous master suite has plush carpeting, walk-in closet & a master bath with dual sink & separate shower. Walkout basement with sliders to patio & in-ground pool is waiting for your finishing touches. Relish moments with family & friends in this beautiful outdoor haven with in-ground pool, patio & deck. Ideally located near shopping, schools, parks & entertainment!
Property Specifics
| Single Family | |
| — | |
| Colonial | |
| 2004 | |
| Full | |
| — | |
| No | |
| 0.21 |
| Lake | |
| Prairie Walk | |
| 420 / Annual | |
| Lawn Care,Snow Removal | |
| Public | |
| Public Sewer | |
| 10115921 | |
| 10052050290000 |
Nearby Schools
| NAME: | DISTRICT: | DISTANCE: | |
|---|---|---|---|
|
Grade School
Park School East |
46 | — | |
|
Middle School
Park School West |
46 | Not in DB | |
|
High School
Grayslake Central High School |
127 | Not in DB | |
Property History
| DATE: | EVENT: | PRICE: | SOURCE: |
|---|---|---|---|
| 30 Nov, 2018 | Sold | $269,000 | MRED MLS |
| 20 Oct, 2018 | Under contract | $275,000 | MRED MLS |
| 18 Oct, 2018 | Listed for sale | $275,000 | MRED MLS |
Room Specifics
Total Bedrooms: 4
Bedrooms Above Ground: 4
Bedrooms Below Ground: 0
Dimensions: —
Floor Type: Carpet
Dimensions: —
Floor Type: Carpet
Dimensions: —
Floor Type: Carpet
Full Bathrooms: 4
Bathroom Amenities: Separate Shower,Double Sink
Bathroom in Basement: 0
Rooms: Office,Foyer,Walk In Closet
Basement Description: Unfinished,Exterior Access
Other Specifics
| 3 | |
| — | |
| Concrete | |
| Deck, Patio, In Ground Pool, Storms/Screens | |
| Nature Preserve Adjacent,Landscaped | |
| 70X129 | |
| — | |
| Full | |
| Vaulted/Cathedral Ceilings, Hardwood Floors, First Floor Laundry | |
| Range, Microwave, Dishwasher, Refrigerator, Disposal | |
| Not in DB | |
| — | |
| — | |
| — | |
| Gas Log |
Tax History
| Year | Property Taxes |
|---|---|
| 2018 | $12,924 |
Contact Agent
Nearby Similar Homes
Nearby Sold Comparables
Contact Agent
Listing Provided By
Keller Williams Realty Partners, LLC

