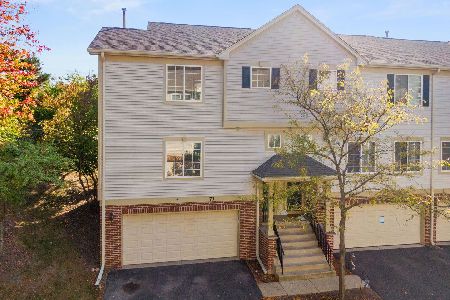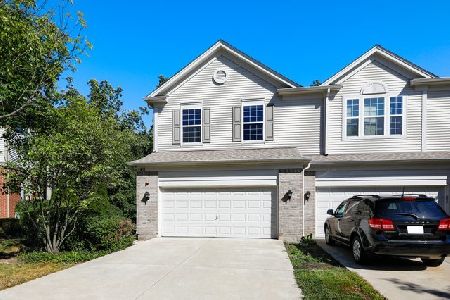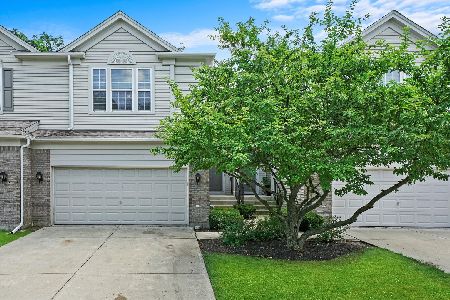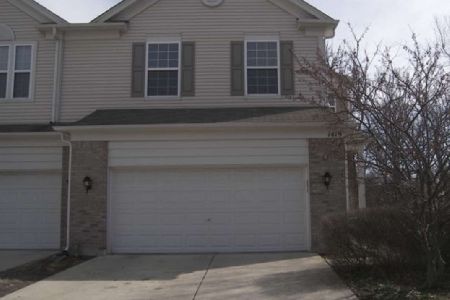1407 Yellowstone Drive, Streamwood, Illinois 60107
$340,000
|
Sold
|
|
| Status: | Closed |
| Sqft: | 1,632 |
| Cost/Sqft: | $195 |
| Beds: | 3 |
| Baths: | 4 |
| Year Built: | 2006 |
| Property Taxes: | $7,430 |
| Days On Market: | 1001 |
| Lot Size: | 0,00 |
Description
Condition! Location! Price! Prepare to be impressed! This hard to find gorgeous three level 3 bedroom + loft and 3.5 bath townhome has been beautifully updated and ready for the new owner! So many updates: Just painted throughout. First floor features: Two story foyer, living/dining area with large windows. Step outside onto the patio and enjoy the beautiful wooded area with lush greenery that backs up to the home, providing a peaceful and serene setting. Gorgeous updated kitchen with convenient breakfast bar, all stainless steel appliances, white cabinets. NEW quartz counters, NEW modern sink, NEW faucet, NEW fridge, NEW waterproof flooring. Second floor has brand NEW carpet, huge primary suite with a large walk-in closet. Primary bath has a double vanity, soaking tub and a standing shower. Both second floor bathrooms have been updated with white cabinets, NEW quartz counters, sink, faucets, shower heads, and light fixtures. Awesome finished walk out basement with large recreation area, full bath with shower, second patio and a storage area. Attached 2 car garage. NEW light fixtures throughout, NEW hardware and many more details make this house a steal. Unbeatable cul-de-sac location. Forest Ridge is a beautiful community with park/playground within a short walk. Taxes reflect no exemptions and would be lower for owner occupant.
Property Specifics
| Condos/Townhomes | |
| 2 | |
| — | |
| 2006 | |
| — | |
| — | |
| No | |
| — |
| Cook | |
| Forest Ridge | |
| 235 / Monthly | |
| — | |
| — | |
| — | |
| 11758983 | |
| 06282000680000 |
Nearby Schools
| NAME: | DISTRICT: | DISTANCE: | |
|---|---|---|---|
|
Grade School
Hilltop Elementary School |
46 | — | |
|
Middle School
Canton Middle School |
46 | Not in DB | |
|
High School
Streamwood High School |
46 | Not in DB | |
Property History
| DATE: | EVENT: | PRICE: | SOURCE: |
|---|---|---|---|
| 17 May, 2015 | Listed for sale | $0 | MRED MLS |
| 6 Sep, 2017 | Under contract | $0 | MRED MLS |
| 28 Aug, 2017 | Listed for sale | $0 | MRED MLS |
| 12 May, 2023 | Sold | $340,000 | MRED MLS |
| 23 Apr, 2023 | Under contract | $319,000 | MRED MLS |
| 20 Apr, 2023 | Listed for sale | $319,000 | MRED MLS |
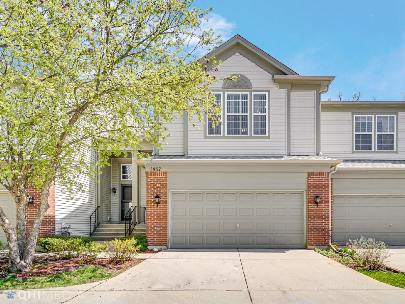
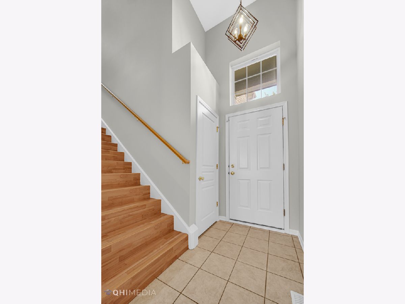
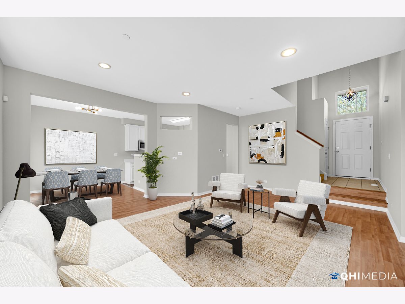
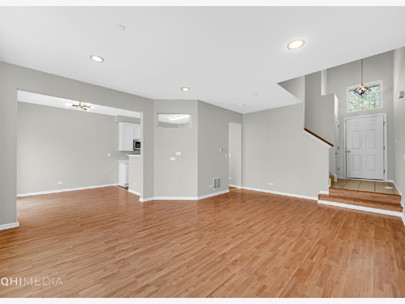
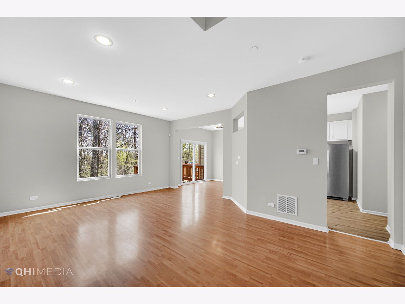
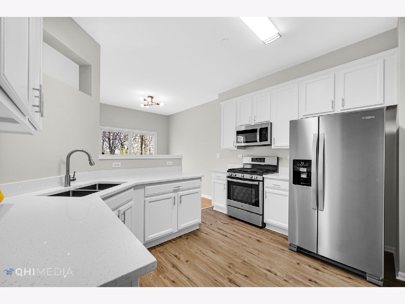
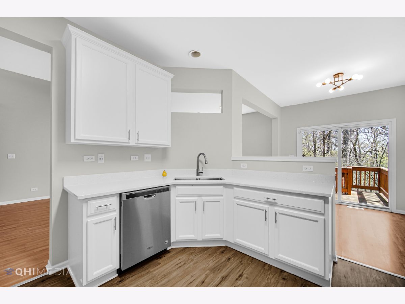
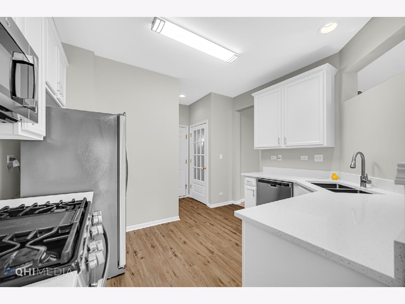
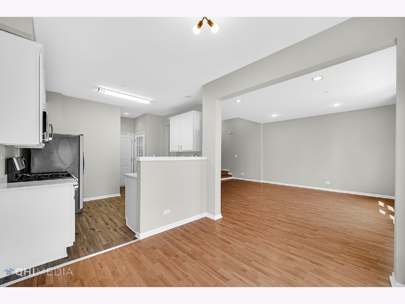
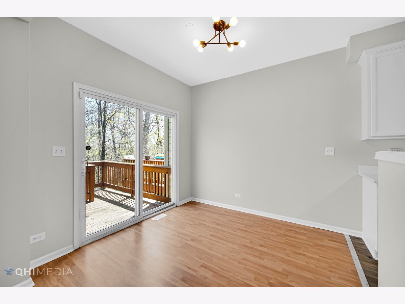
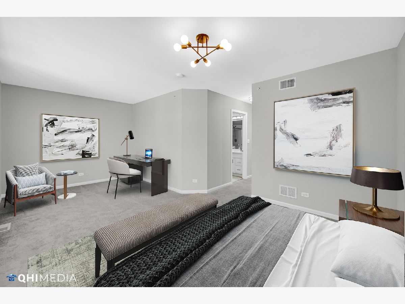
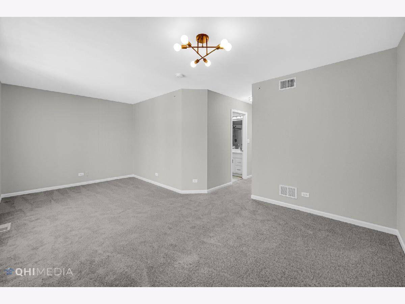
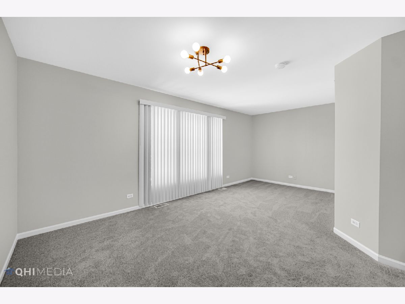
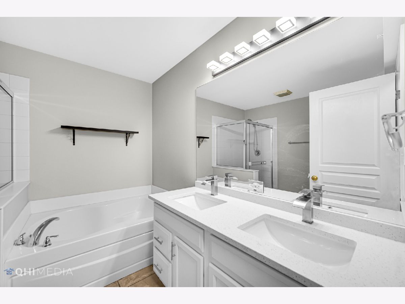
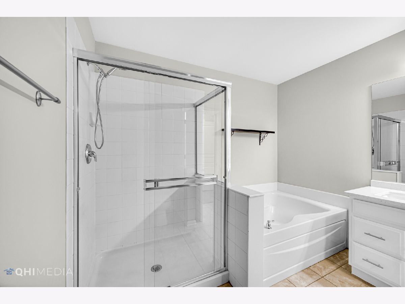
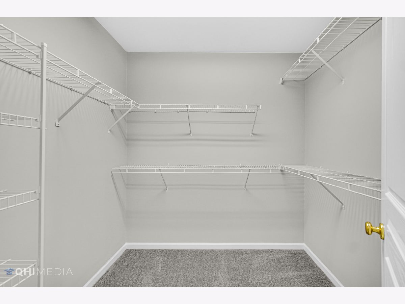
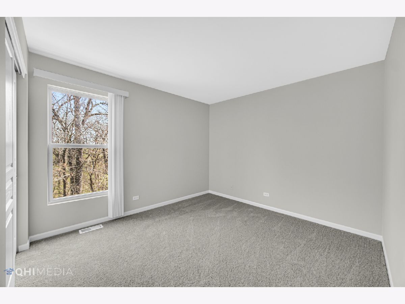
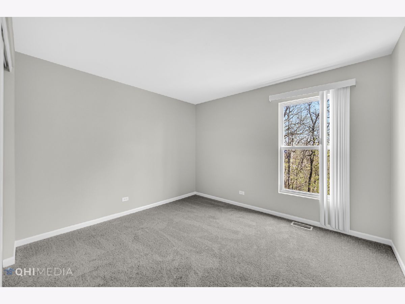
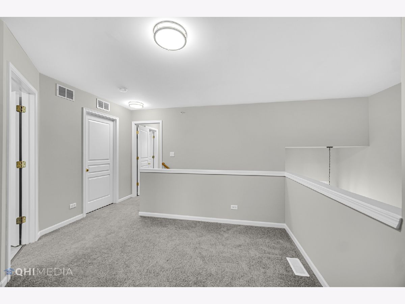
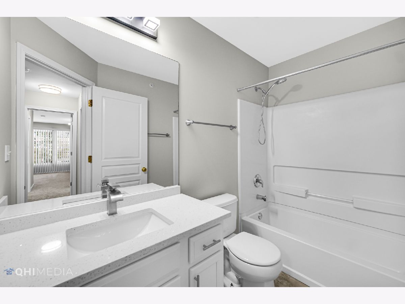
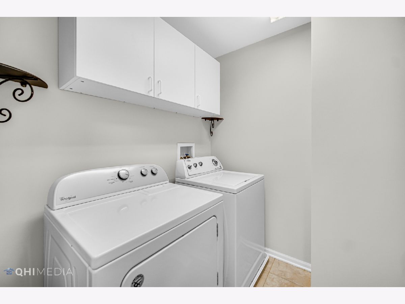
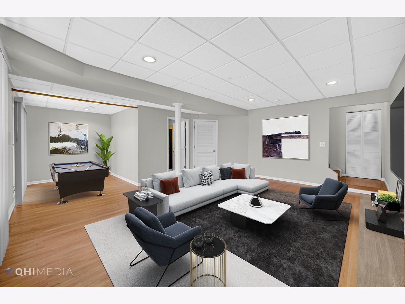
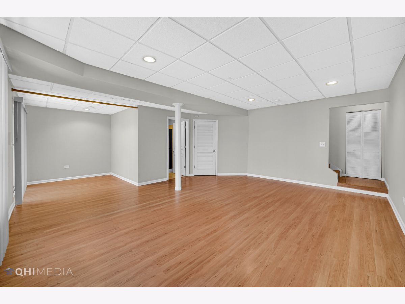
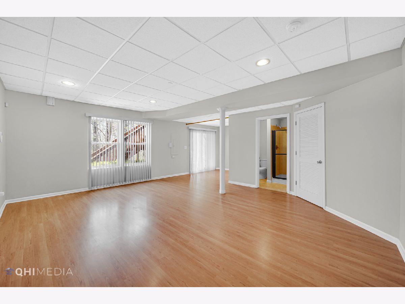
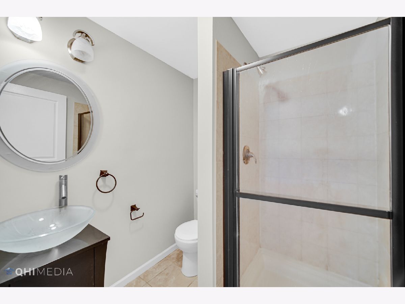
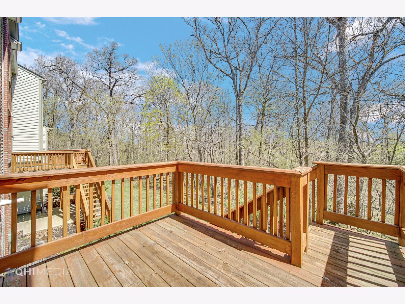
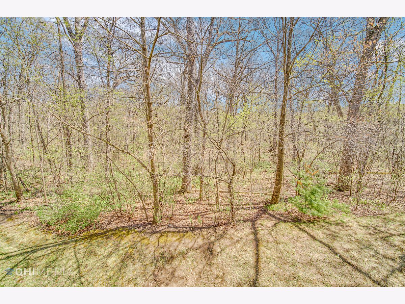
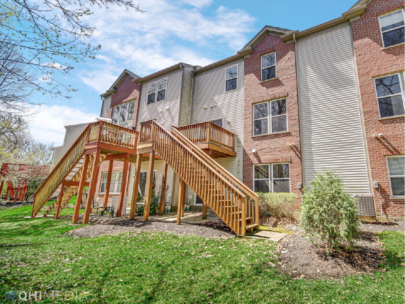
Room Specifics
Total Bedrooms: 3
Bedrooms Above Ground: 3
Bedrooms Below Ground: 0
Dimensions: —
Floor Type: —
Dimensions: —
Floor Type: —
Full Bathrooms: 4
Bathroom Amenities: Whirlpool,Separate Shower,Double Sink
Bathroom in Basement: 1
Rooms: —
Basement Description: Finished
Other Specifics
| 2 | |
| — | |
| Concrete | |
| — | |
| — | |
| 104X30X26X89 | |
| — | |
| — | |
| — | |
| — | |
| Not in DB | |
| — | |
| — | |
| — | |
| — |
Tax History
| Year | Property Taxes |
|---|---|
| 2023 | $7,430 |
Contact Agent
Nearby Similar Homes
Nearby Sold Comparables
Contact Agent
Listing Provided By
Keller Williams North Shore West






