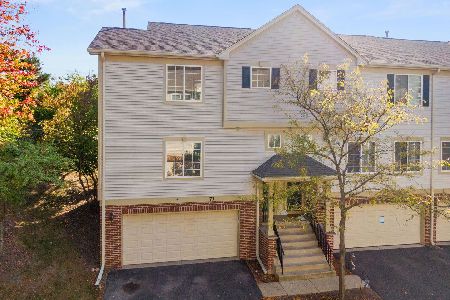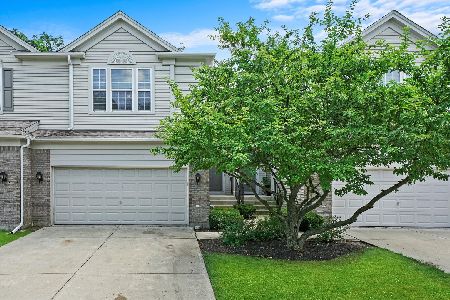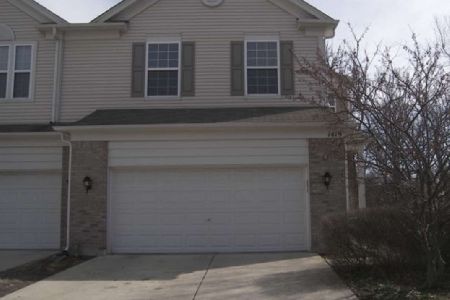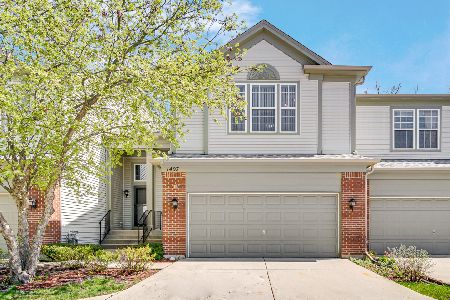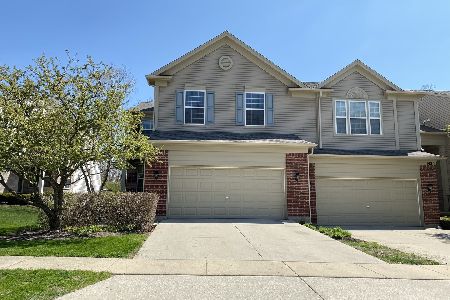1411 Yellowstone Drive, Streamwood, Illinois 60107
$287,000
|
Sold
|
|
| Status: | Closed |
| Sqft: | 2,171 |
| Cost/Sqft: | $137 |
| Beds: | 3 |
| Baths: | 4 |
| Year Built: | 2005 |
| Property Taxes: | $6,699 |
| Days On Market: | 1959 |
| Lot Size: | 0,00 |
Description
STUNNING END UNIT SURE TO IMPRESS! This property has been meticulously updated & shows like a model! Enjoy a private entrance, 2-story foyer with dramatic vaulted ceilings, & 3 levels of living space! You will love the durable WOOD-LOOK FLOORING, NEW CARPET, FRESH PAINT & open-concept layout! Enjoy entertaining in the OPEN CONCEPT EAT-IN-KITCHEN featuring BEAUTIFUL 42" cabinets, Stainless Steel appliances, mosaic back splash, & elegant Corian counters! Host events with ease in the adjacent dining room & kick back in front of the relaxing living room fireplace! Spend mornings enjoying a cup of coffee while overlooking incredibly tranquil views from your private deck & patio! Backyard boasts beautiful evergreens which give a year-round private feel! Retreat to the relaxing master suite featuring fresh paint, a large walk in closet, vaulted ceilings, & private en suite! Master en suite offers a spacious dual sink vanity, soaking tub, & separate shower! Enjoy the BONUS upstairs loft- perfect for a future 4th bedroom or additional family room! Ample room to entertain in the beautifully FINISHED WALK-OUT BASEMENT! The sunny basement features a wet bar with granite counters, surround sound wiring, FULL 3RD BATHROOM, & ample storage! This space is perfect for your media room, office, or long term guests/in-laws! Enjoy the convenience of an attached 2 car garage & 2nd floor laundry along with low maintenance HOA living! Ideally located near METRA, shopping, entertainment, restaurants, & quick commute to highways! This is the tranquil oasis you've been waiting for!
Property Specifics
| Condos/Townhomes | |
| 2 | |
| — | |
| 2005 | |
| Full,Walkout | |
| — | |
| No | |
| — |
| Cook | |
| Forest Ridge | |
| 210 / Monthly | |
| Exterior Maintenance,Lawn Care,Snow Removal | |
| Public | |
| Public Sewer | |
| 10840416 | |
| 06282000700000 |
Nearby Schools
| NAME: | DISTRICT: | DISTANCE: | |
|---|---|---|---|
|
Grade School
Hilltop Elementary School |
46 | — | |
|
Middle School
Canton Middle School |
46 | Not in DB | |
|
High School
Streamwood High School |
46 | Not in DB | |
Property History
| DATE: | EVENT: | PRICE: | SOURCE: |
|---|---|---|---|
| 24 Nov, 2017 | Under contract | $0 | MRED MLS |
| 12 Oct, 2017 | Listed for sale | $0 | MRED MLS |
| 1 Feb, 2019 | Under contract | $0 | MRED MLS |
| 15 Jan, 2019 | Listed for sale | $0 | MRED MLS |
| 23 Oct, 2020 | Sold | $287,000 | MRED MLS |
| 16 Sep, 2020 | Under contract | $296,999 | MRED MLS |
| 4 Sep, 2020 | Listed for sale | $296,999 | MRED MLS |
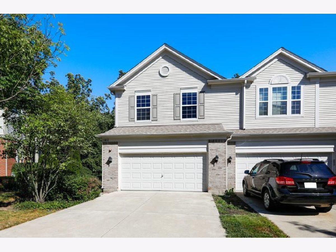
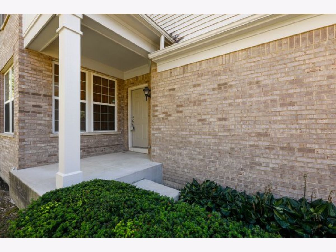
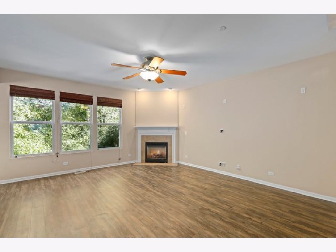
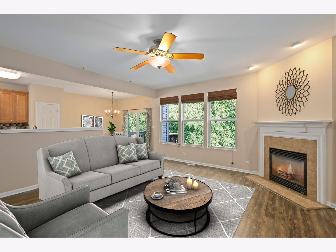
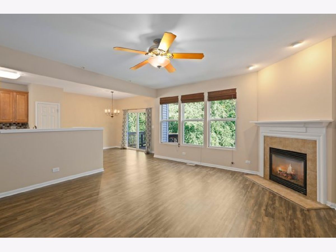
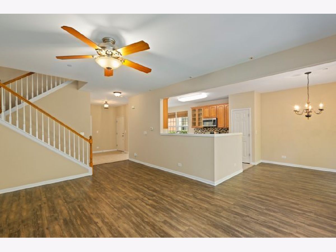
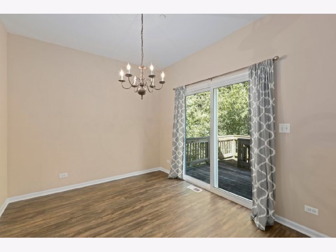
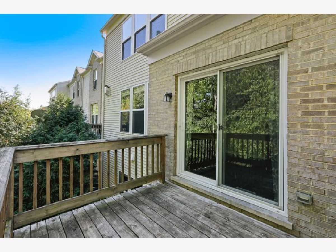
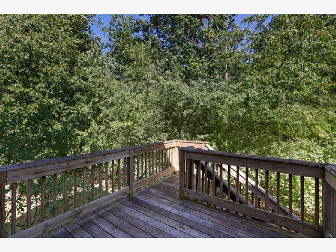
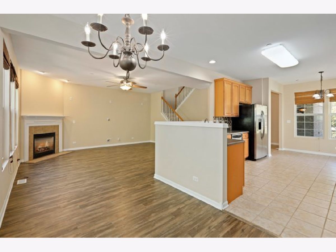
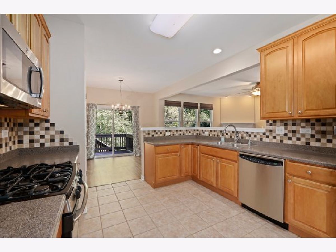
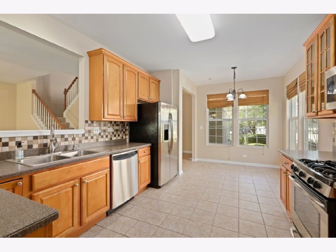
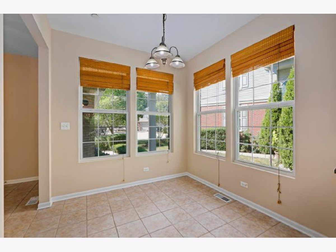
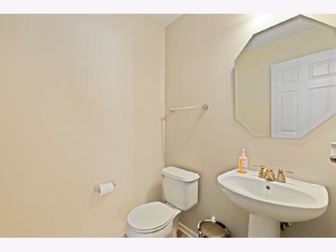
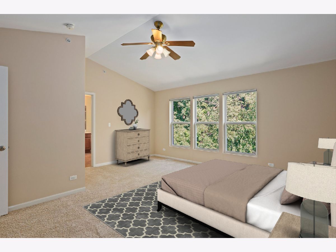
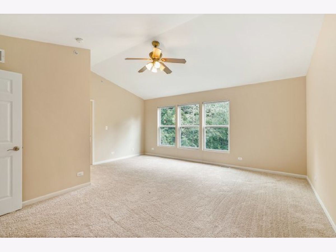
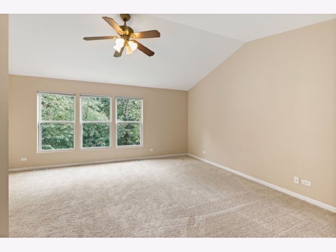
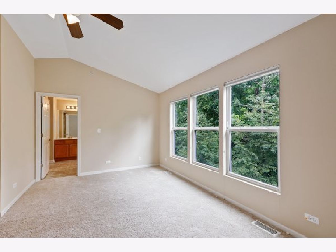
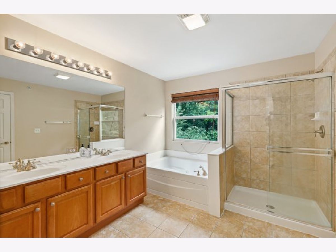
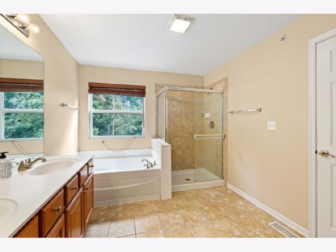
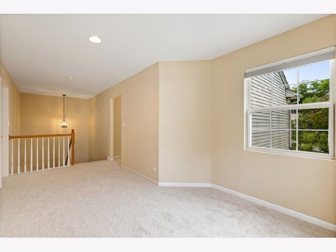
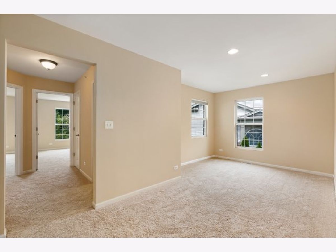
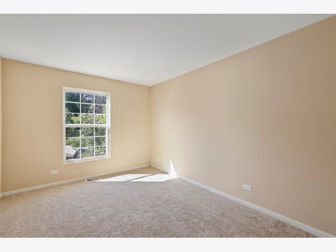
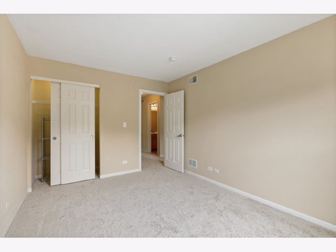
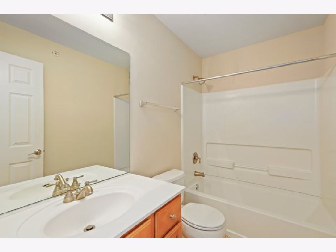
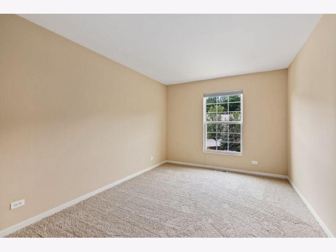
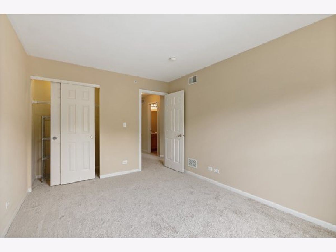
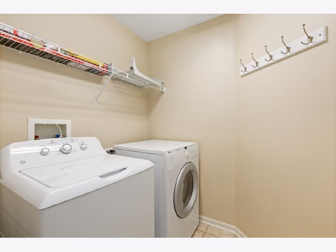
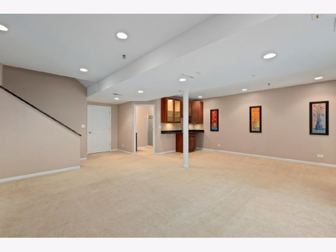
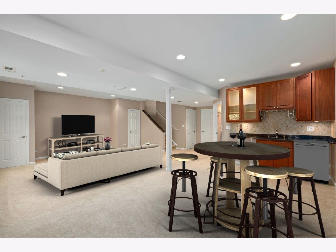
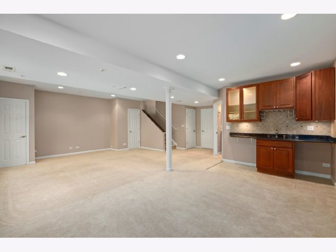
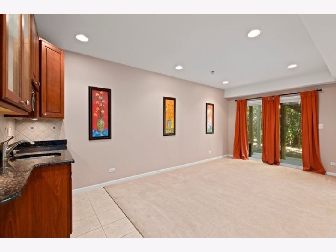
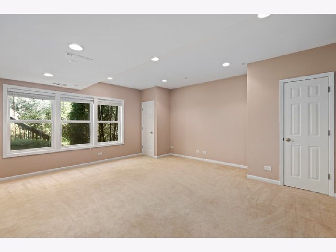
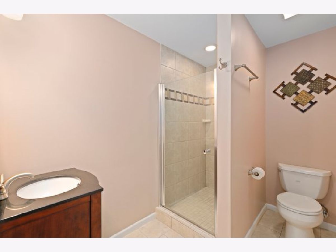
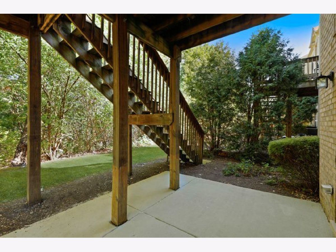
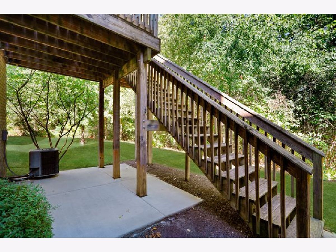
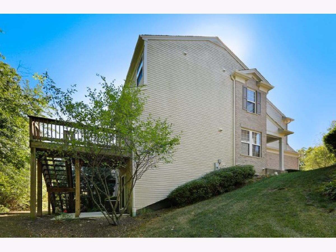
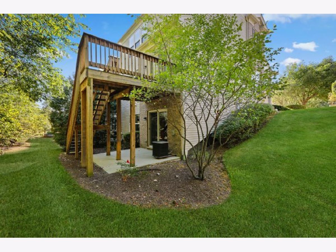
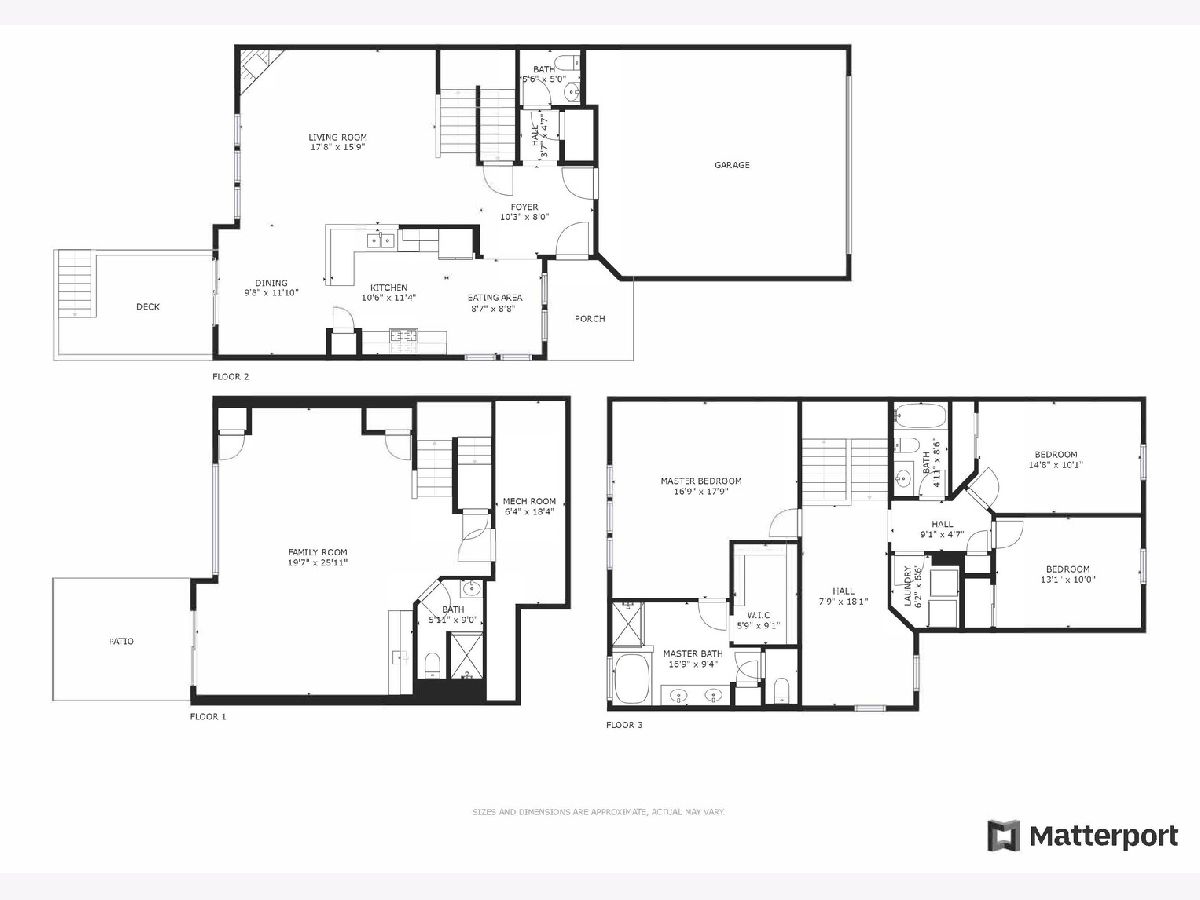
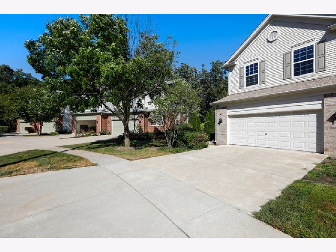
Room Specifics
Total Bedrooms: 3
Bedrooms Above Ground: 3
Bedrooms Below Ground: 0
Dimensions: —
Floor Type: Carpet
Dimensions: —
Floor Type: Carpet
Full Bathrooms: 4
Bathroom Amenities: Whirlpool,Separate Shower
Bathroom in Basement: 1
Rooms: Eating Area,Foyer
Basement Description: Finished,Exterior Access
Other Specifics
| 2 | |
| — | |
| — | |
| Deck | |
| — | |
| 2566 | |
| — | |
| Full | |
| Vaulted/Cathedral Ceilings, Bar-Wet, Wood Laminate Floors | |
| Range, Microwave, Dishwasher, Refrigerator, Washer, Dryer, Disposal, Stainless Steel Appliance(s) | |
| Not in DB | |
| — | |
| — | |
| Park | |
| Gas Log, Gas Starter |
Tax History
| Year | Property Taxes |
|---|---|
| 2020 | $6,699 |
Contact Agent
Nearby Similar Homes
Nearby Sold Comparables
Contact Agent
Listing Provided By
Redfin Corporation






