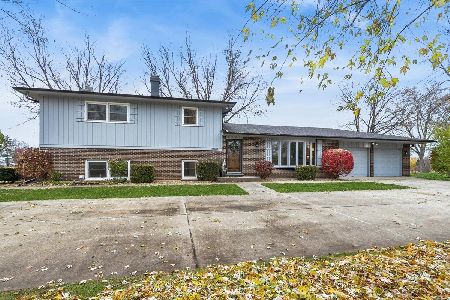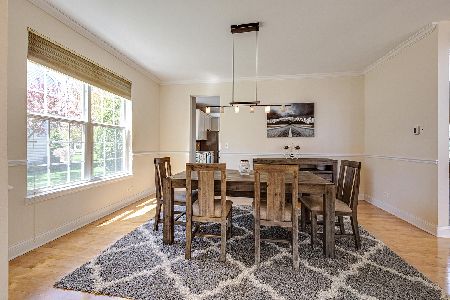14071 Maplewood Court, Libertyville, Illinois 60048
$435,000
|
Sold
|
|
| Status: | Closed |
| Sqft: | 2,432 |
| Cost/Sqft: | $185 |
| Beds: | 4 |
| Baths: | 4 |
| Year Built: | 2000 |
| Property Taxes: | $10,684 |
| Days On Market: | 1902 |
| Lot Size: | 0,27 |
Description
Hardwood Floors. New Carpet, recently painted interior. Dramatic 2-story Foyer. 42" Kitchen Cabinets with Granite Counters. Stainless Steel Appliances Sink & Faucet. Kitchen open to Large Family Room with Marble Surround Fireplace featuring a Wood Mantle. Lovely Formal Living & Dining Rooms. First Floor Laundry Room. Huge Vaulted Master Suite with Luxury Bath & Separate Shower. Walk-in Closet. Finished Basement with Office/Den, Recreation Space, Exercise Area and a Full Bath. Large Paver Patio with knee wall and Fully Fenced Back Yard. Attend sought-after K-8 Oak Grove School & Libertyville High School. So much to enjoy! New Pella front door and sidelights will be installed in October. Newer furnace and water heater
Property Specifics
| Single Family | |
| — | |
| Colonial | |
| 2000 | |
| Full | |
| — | |
| No | |
| 0.27 |
| Lake | |
| Brookhaven | |
| 975 / Annual | |
| Insurance,Other | |
| Public | |
| Public Sewer | |
| 10878204 | |
| 11112020690000 |
Nearby Schools
| NAME: | DISTRICT: | DISTANCE: | |
|---|---|---|---|
|
Grade School
Oak Grove Elementary School |
68 | — | |
|
Middle School
Oak Grove Elementary School |
68 | Not in DB | |
|
High School
Libertyville High School |
128 | Not in DB | |
Property History
| DATE: | EVENT: | PRICE: | SOURCE: |
|---|---|---|---|
| 20 Nov, 2020 | Sold | $435,000 | MRED MLS |
| 7 Oct, 2020 | Under contract | $450,000 | MRED MLS |
| 29 Sep, 2020 | Listed for sale | $450,000 | MRED MLS |

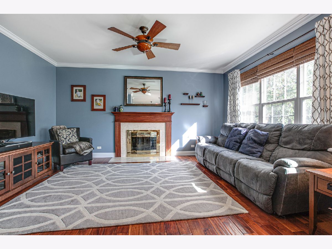
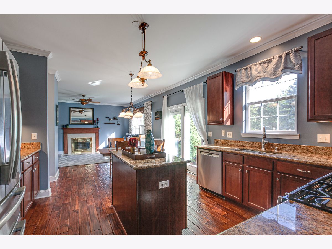
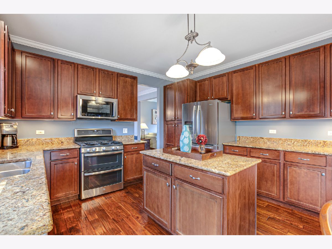
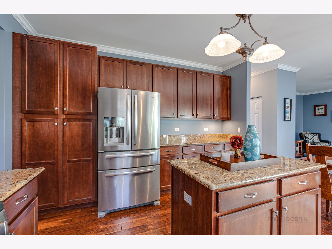
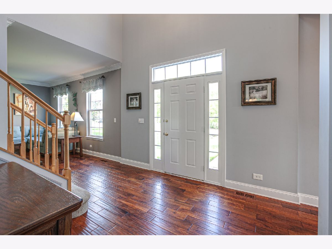
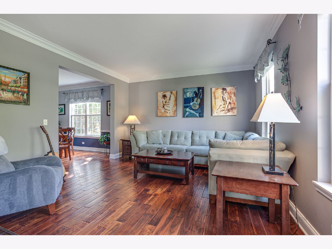
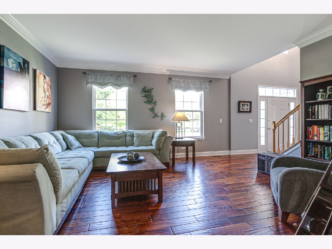
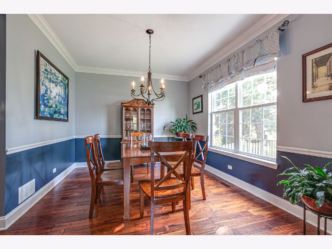
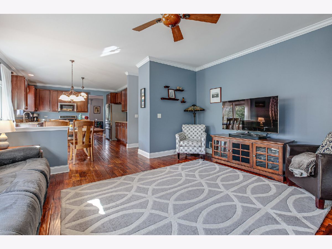
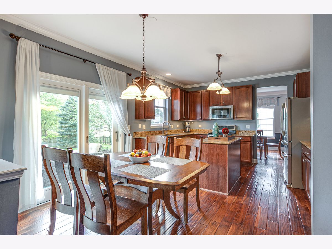
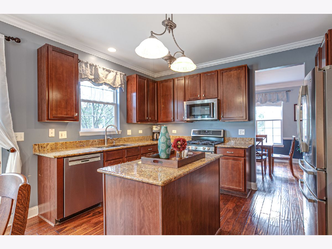
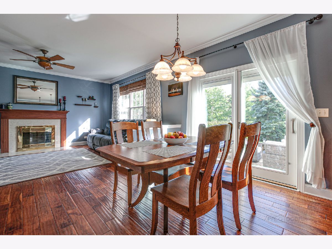
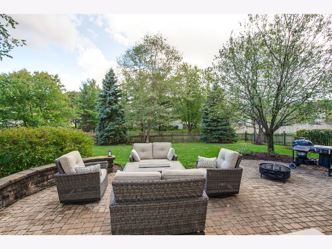
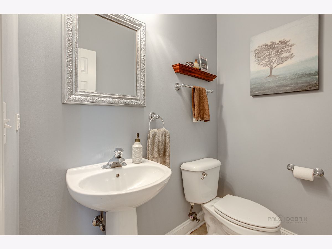
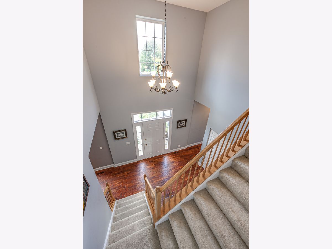
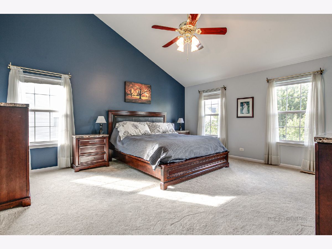
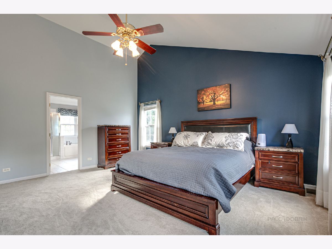
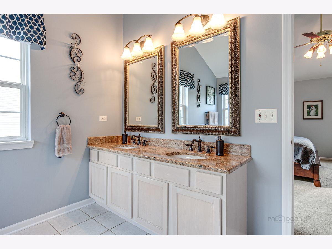
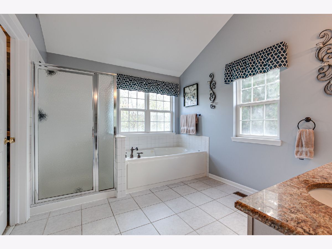
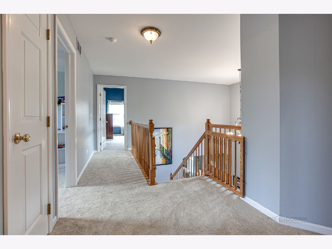
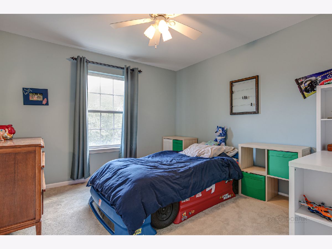
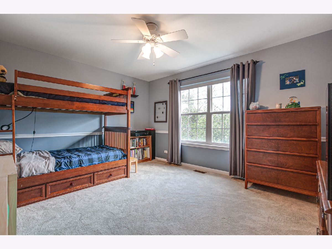
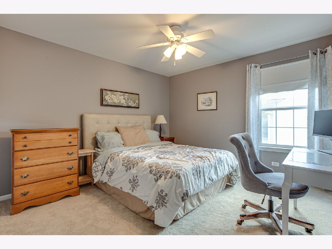
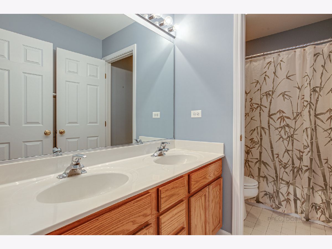
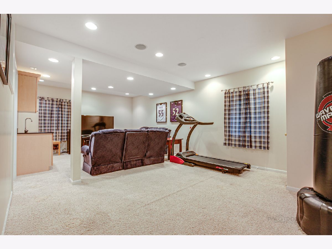
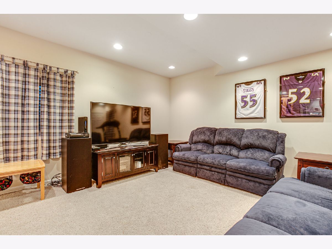
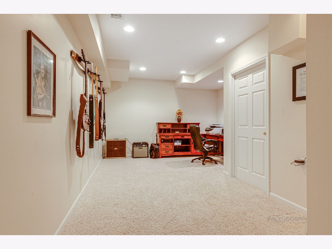
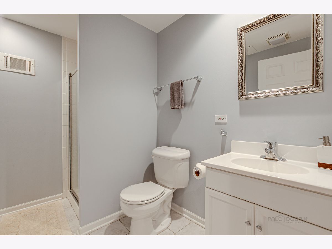
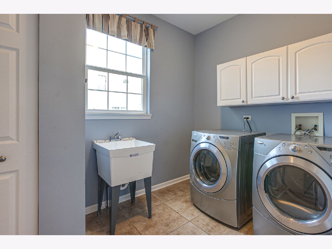
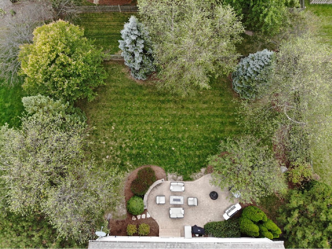
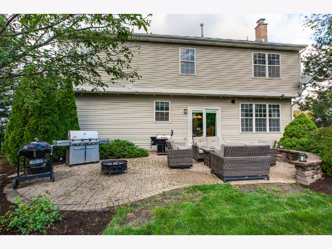
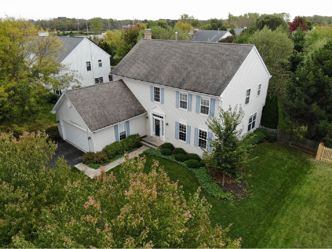
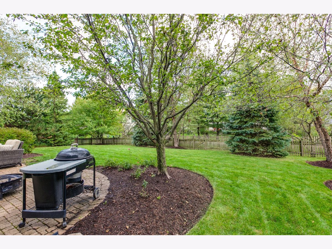
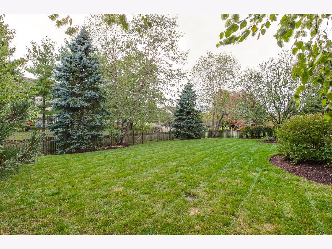
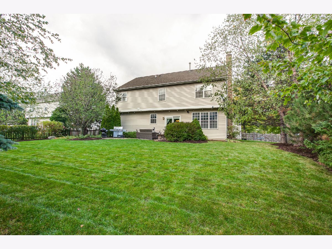
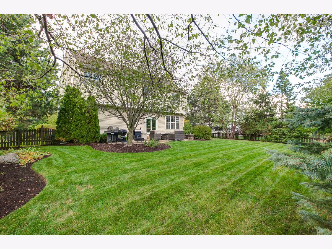
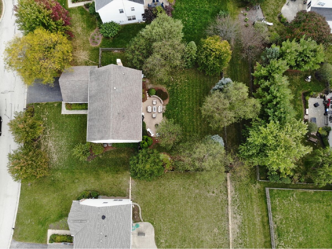
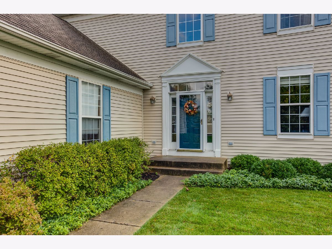
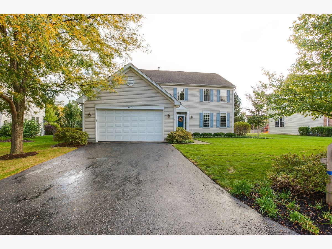
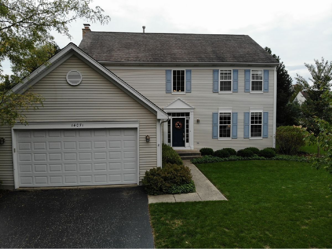
Room Specifics
Total Bedrooms: 4
Bedrooms Above Ground: 4
Bedrooms Below Ground: 0
Dimensions: —
Floor Type: Carpet
Dimensions: —
Floor Type: Carpet
Dimensions: —
Floor Type: Carpet
Full Bathrooms: 4
Bathroom Amenities: Whirlpool,Separate Shower,Double Sink
Bathroom in Basement: 1
Rooms: Breakfast Room,Den,Recreation Room
Basement Description: Finished
Other Specifics
| 2 | |
| Concrete Perimeter | |
| Asphalt | |
| Patio, Outdoor Grill | |
| Cul-De-Sac,Fenced Yard,Landscaped | |
| 67.23X136.5X119.79X175.33 | |
| — | |
| Full | |
| Vaulted/Cathedral Ceilings, Hardwood Floors, First Floor Laundry, Ceiling - 9 Foot, Coffered Ceiling(s), Drapes/Blinds, Granite Counters, Some Wall-To-Wall Cp | |
| Double Oven, Range, Microwave, Dishwasher, Refrigerator, Washer, Dryer, Disposal, Stainless Steel Appliance(s), Gas Cooktop | |
| Not in DB | |
| Curbs, Street Lights, Street Paved | |
| — | |
| — | |
| Wood Burning, Gas Log |
Tax History
| Year | Property Taxes |
|---|---|
| 2020 | $10,684 |
Contact Agent
Nearby Sold Comparables
Contact Agent
Listing Provided By
Baird & Warner

