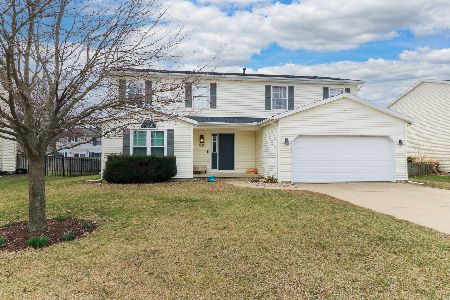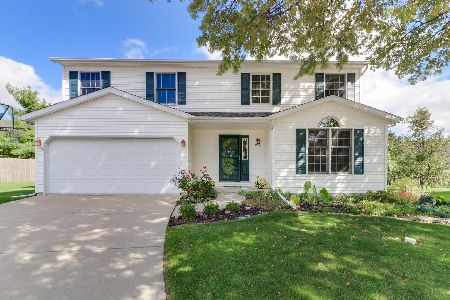1408 Boyne Court, Normal, Illinois 61761
$204,000
|
Sold
|
|
| Status: | Closed |
| Sqft: | 2,188 |
| Cost/Sqft: | $95 |
| Beds: | 4 |
| Baths: | 3 |
| Year Built: | 1996 |
| Property Taxes: | $5,028 |
| Days On Market: | 2176 |
| Lot Size: | 0,26 |
Description
Very lovely 4 bedroom home on corner lot of a peaceful cul de sac. This home features lots of open space and many updates throughout! Main level offers a formal living room, separate dining room for those holiday gathering, huge open kitchen with work space, island, eating area and TONS of natural light- all this opens to spacious family room with cozy fireplace and half bath on main level for all your guests! Laundry is also on the main level. Upstairs features a large master with full bath - corner jetted tub, separate shower and HUGE walk-in closet. 3 additional spacious bedrooms and an additional full bath is also on the second level. Full unfinished basement is just waiting for your plans to finish! There is also a rough in for a bath in the lower level. Tons of storage, space and room to grow! Large french doors off the family room lead to a huge deck and patio in the fenced back yard. This is a lovely home just waiting for a new owner! Updates include high efficiency furnace (2010), High efficiancy A/C (2010), Electronic air cleaner (2010) New roof (2010) new dishwasher (2010), new windows (2015), new Pella patio door (2012), new garage door and openers (2012), new refrigerator (2018), new humidifier, new driveway (2013) new sump pump and water heater (2013) abd new smoke/CO2 detectors (2017) and upgraded electrical panel. This is home is READY! Come check it out today!
Property Specifics
| Single Family | |
| — | |
| Traditional | |
| 1996 | |
| Full | |
| — | |
| No | |
| 0.26 |
| Mc Lean | |
| Tramore | |
| — / Not Applicable | |
| None | |
| Public | |
| Public Sewer | |
| 10629598 | |
| 1422427010 |
Nearby Schools
| NAME: | DISTRICT: | DISTANCE: | |
|---|---|---|---|
|
Grade School
Prairieland Elementary |
5 | — | |
|
Middle School
Parkside Jr High |
5 | Not in DB | |
|
High School
Normal Community High School |
5 | Not in DB | |
Property History
| DATE: | EVENT: | PRICE: | SOURCE: |
|---|---|---|---|
| 14 Apr, 2020 | Sold | $204,000 | MRED MLS |
| 21 Feb, 2020 | Under contract | $208,000 | MRED MLS |
| 6 Feb, 2020 | Listed for sale | $208,000 | MRED MLS |
Room Specifics
Total Bedrooms: 4
Bedrooms Above Ground: 4
Bedrooms Below Ground: 0
Dimensions: —
Floor Type: Carpet
Dimensions: —
Floor Type: Carpet
Dimensions: —
Floor Type: Carpet
Full Bathrooms: 3
Bathroom Amenities: Whirlpool,Separate Shower
Bathroom in Basement: 0
Rooms: No additional rooms
Basement Description: Unfinished,Bathroom Rough-In
Other Specifics
| 2 | |
| — | |
| — | |
| Deck, Patio | |
| Corner Lot,Cul-De-Sac,Fenced Yard,Landscaped,Mature Trees | |
| 125 X 94 X 40 X 61 | |
| Interior Stair,Pull Down Stair | |
| Full | |
| Hardwood Floors, First Floor Laundry, Walk-In Closet(s) | |
| Range, Microwave, Dishwasher, Refrigerator | |
| Not in DB | |
| — | |
| — | |
| — | |
| Wood Burning, Attached Fireplace Doors/Screen |
Tax History
| Year | Property Taxes |
|---|---|
| 2020 | $5,028 |
Contact Agent
Nearby Similar Homes
Nearby Sold Comparables
Contact Agent
Listing Provided By
RE/MAX Rising










