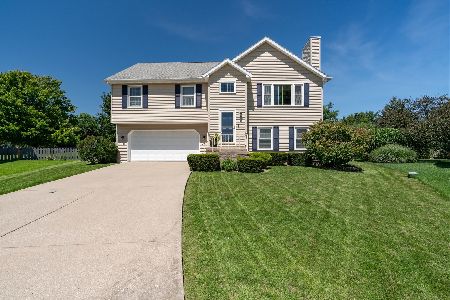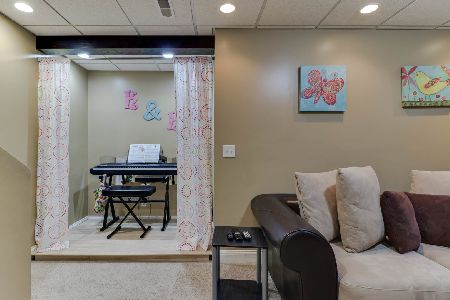1412 Boyne Court, Normal, Illinois 61761
$200,000
|
Sold
|
|
| Status: | Closed |
| Sqft: | 2,768 |
| Cost/Sqft: | $76 |
| Beds: | 4 |
| Baths: | 3 |
| Year Built: | 1995 |
| Property Taxes: | $4,237 |
| Days On Market: | 1939 |
| Lot Size: | 0,11 |
Description
Pride of ownership shows in this 1 owner home in Tramore Subdivision. On a quiet cul-de-sac, this house is surrounded by mature trees and BEAUTIFUL professional landscaping throughout the front and back yard. Great floor plan with beautiful views of the landscaped yard. The main floor features an open kitchen to family room with stainless steel appliances and quartz countertops. Gorgeous beautiful cherry hardwood floors throughout the living room. Upstairs features 4 bedrooms and 2 full bathrooms. The master suite offers a large walk-in closet and beautiful tiled shower. Enjoy the finished basement with an additional family room and a bonus room that would be great for an office or playroom. The backyard features a Huge deck for entertaining and is wired with 220amp service (hot tub capable). Come see what all this home has to offer!
Property Specifics
| Single Family | |
| — | |
| Traditional | |
| 1995 | |
| Full | |
| — | |
| No | |
| 0.11 |
| Mc Lean | |
| Tramore | |
| — / Not Applicable | |
| None | |
| Public | |
| Public Sewer | |
| 10886843 | |
| 1422427008 |
Nearby Schools
| NAME: | DISTRICT: | DISTANCE: | |
|---|---|---|---|
|
Grade School
Prairieland Elementary |
5 | — | |
|
Middle School
Parkside Jr High |
5 | Not in DB | |
|
High School
Normal Community West High Schoo |
5 | Not in DB | |
Property History
| DATE: | EVENT: | PRICE: | SOURCE: |
|---|---|---|---|
| 16 Nov, 2020 | Sold | $200,000 | MRED MLS |
| 5 Oct, 2020 | Under contract | $209,900 | MRED MLS |
| — | Last price change | $215,000 | MRED MLS |
| 30 Sep, 2020 | Listed for sale | $215,000 | MRED MLS |
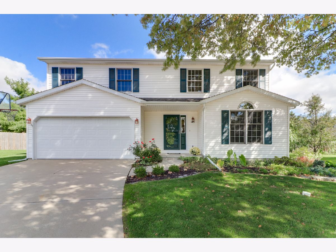
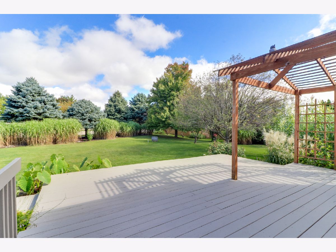
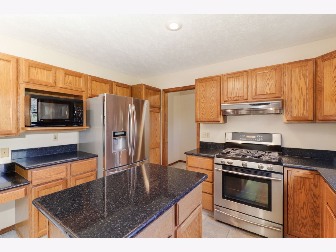
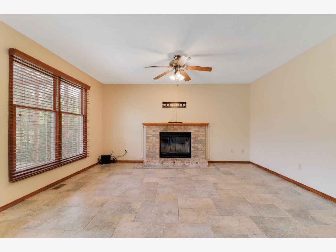
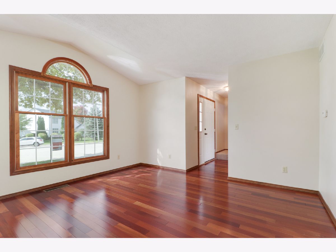
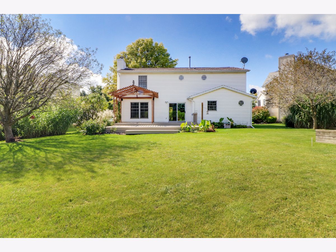
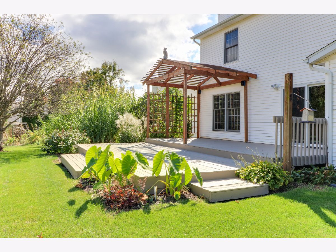
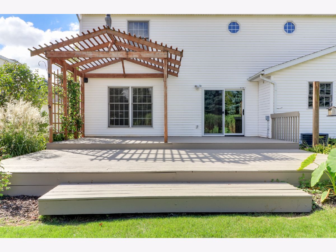
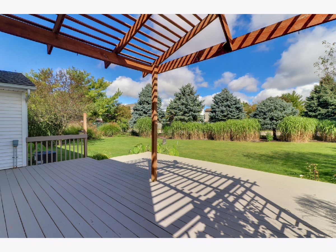
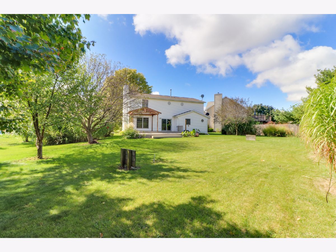
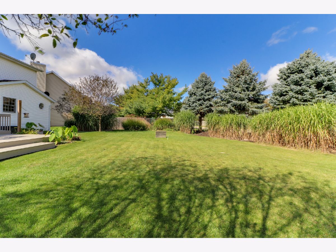
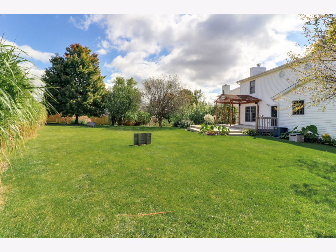
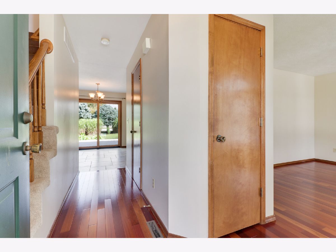
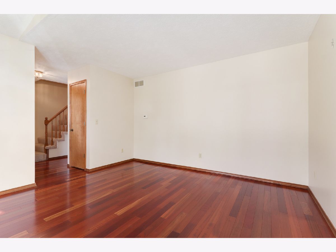
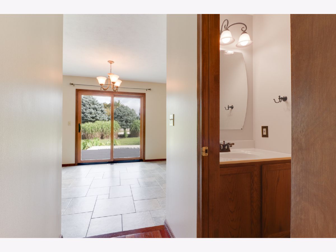
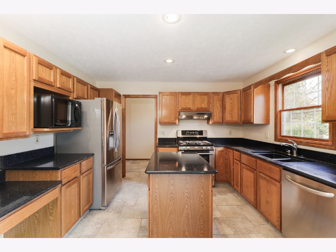
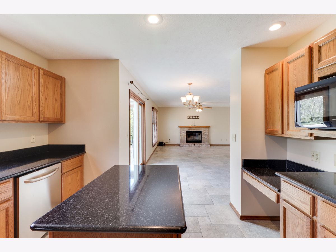
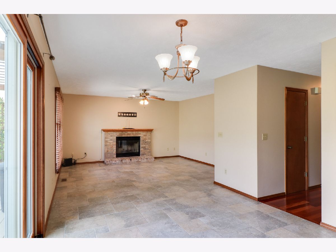
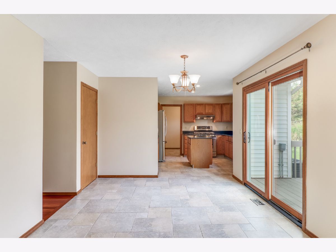
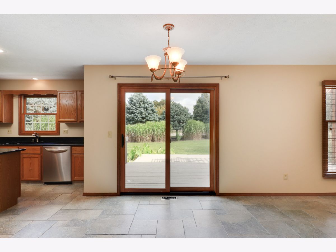
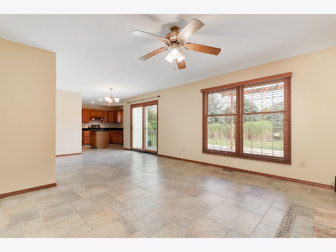
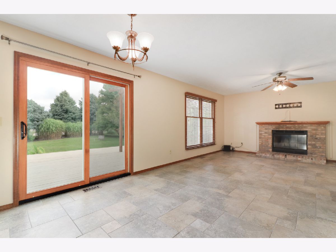
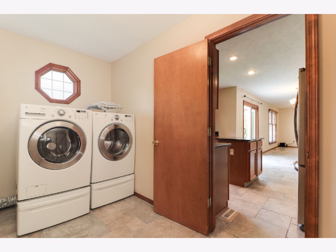
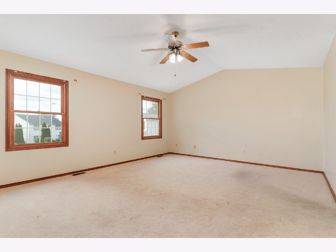
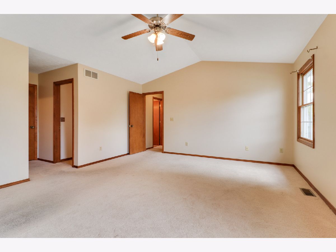
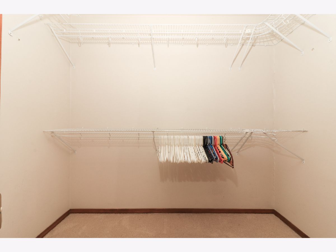
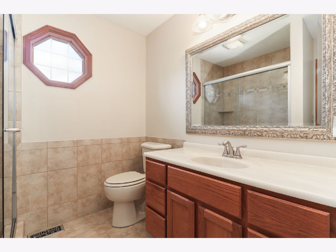
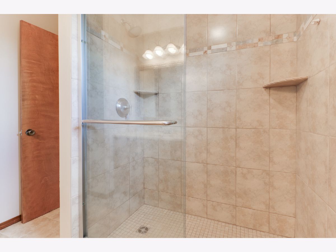
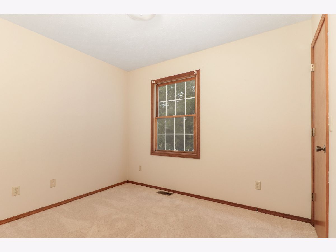
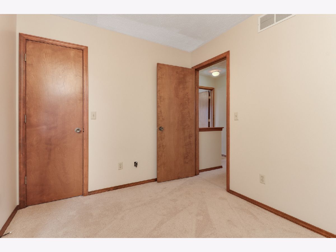
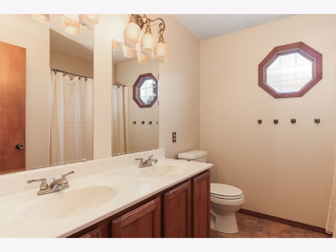
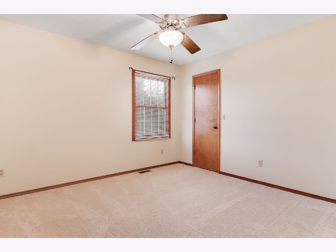
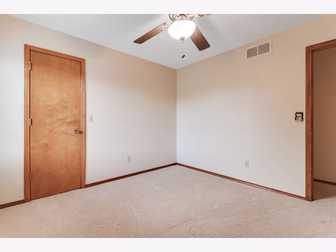
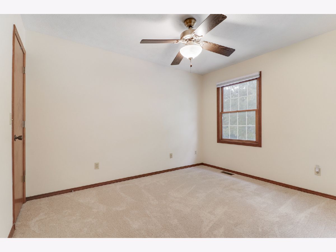
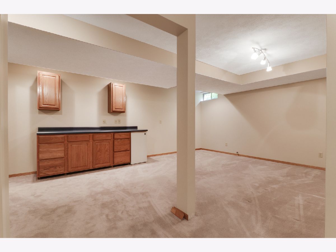
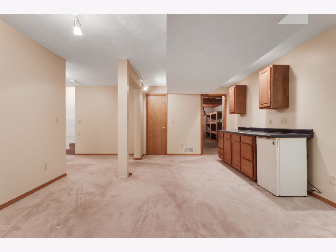
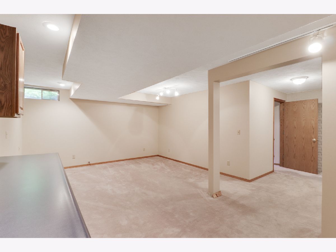
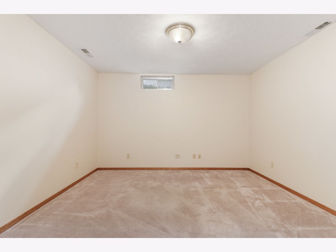
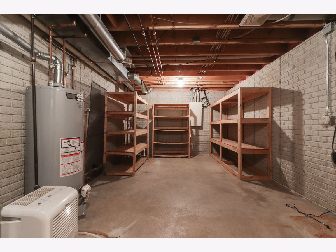
Room Specifics
Total Bedrooms: 4
Bedrooms Above Ground: 4
Bedrooms Below Ground: 0
Dimensions: —
Floor Type: Carpet
Dimensions: —
Floor Type: Carpet
Dimensions: —
Floor Type: Carpet
Full Bathrooms: 3
Bathroom Amenities: —
Bathroom in Basement: 0
Rooms: Bonus Room,Family Room,Storage
Basement Description: Finished
Other Specifics
| 2 | |
| — | |
| Concrete | |
| Deck | |
| Cul-De-Sac,Landscaped,Mature Trees | |
| 40X111X136X45X139 | |
| — | |
| Full | |
| Hardwood Floors, First Floor Laundry, Walk-In Closet(s), Vaulted/Cathedral Ceilings | |
| Range, Microwave, Dishwasher, Refrigerator, Washer, Dryer | |
| Not in DB | |
| Curbs, Sidewalks, Street Lights, Street Paved | |
| — | |
| — | |
| Wood Burning |
Tax History
| Year | Property Taxes |
|---|---|
| 2020 | $4,237 |
Contact Agent
Nearby Similar Homes
Nearby Sold Comparables
Contact Agent
Listing Provided By
Keller Williams Revolution






