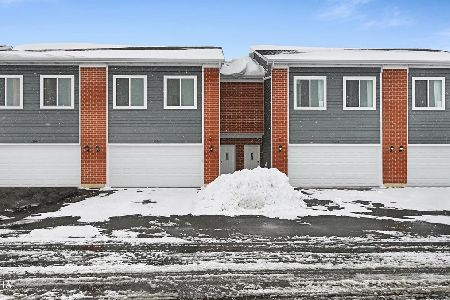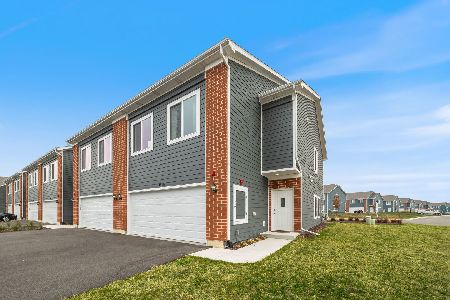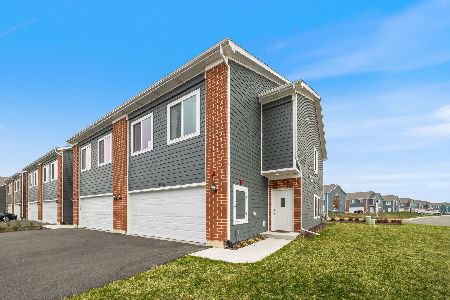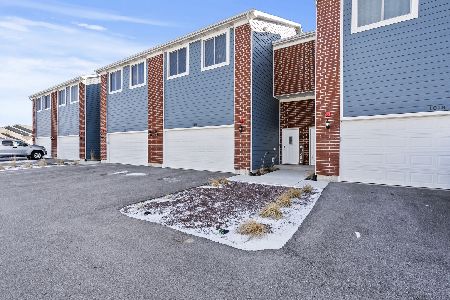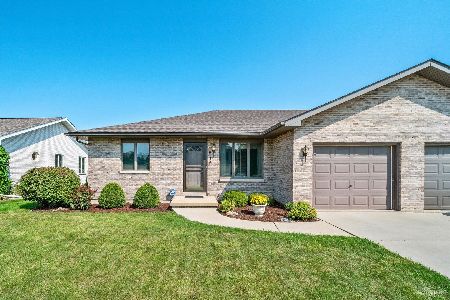1408 Cannonball Trail, Yorkville, Illinois 60560
$230,000
|
Sold
|
|
| Status: | Closed |
| Sqft: | 1,552 |
| Cost/Sqft: | $151 |
| Beds: | 2 |
| Baths: | 3 |
| Year Built: | 2006 |
| Property Taxes: | $5,994 |
| Days On Market: | 2027 |
| Lot Size: | 0,00 |
Description
Ranch duplex located close to everything you need. The inviting elevation immediately draws you in. The vaulted ceiling family room features a stone fireplace. Sun filled kitchen offer lots of counter space, breakfast bar, pantry cabinet, and stainless steel appliances and is open to the family room. Main floor laundry with cabinet storage. Bedroom #2 is spacious, and the master is a suite hosting vaulted ceiling and walk in closet. The master bathroom touches include double sinks and shower/jet tub combination. An open staircase takes you to the finished basement incorporating the recreation room with a granite topped wet bar, an office, 3rd bedroom, another full bath, storage room and closets. The covered porch and patio allow outdoor living space. 2 car garage.
Property Specifics
| Condos/Townhomes | |
| 1 | |
| — | |
| 2006 | |
| Full | |
| — | |
| No | |
| — |
| Kendall | |
| — | |
| 0 / Not Applicable | |
| None | |
| Public | |
| Public Sewer | |
| 10774363 | |
| 0229127035 |
Property History
| DATE: | EVENT: | PRICE: | SOURCE: |
|---|---|---|---|
| 27 Aug, 2020 | Sold | $230,000 | MRED MLS |
| 11 Jul, 2020 | Under contract | $235,000 | MRED MLS |
| 8 Jul, 2020 | Listed for sale | $235,000 | MRED MLS |
| 9 Dec, 2025 | Sold | $336,500 | MRED MLS |
| 9 Nov, 2025 | Under contract | $335,000 | MRED MLS |
| 6 Nov, 2025 | Listed for sale | $335,000 | MRED MLS |
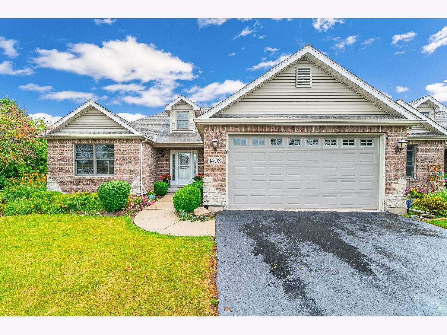
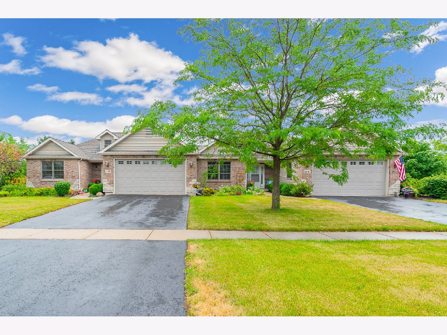
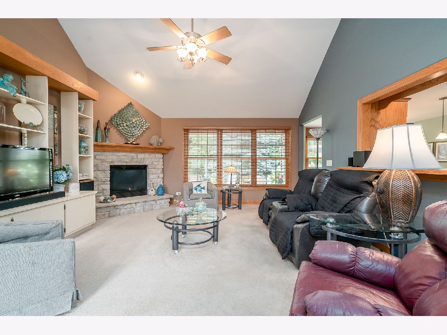
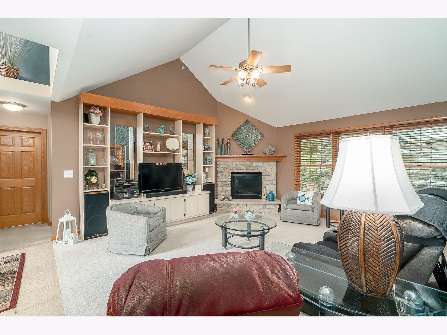
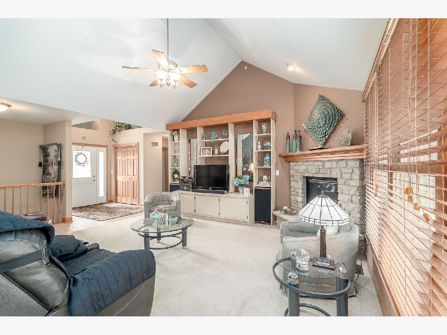
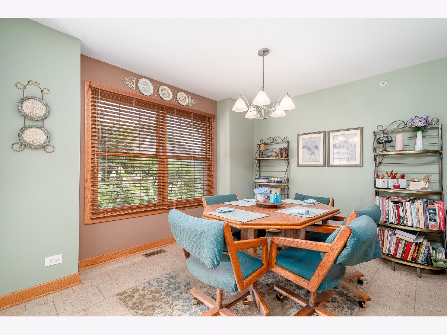
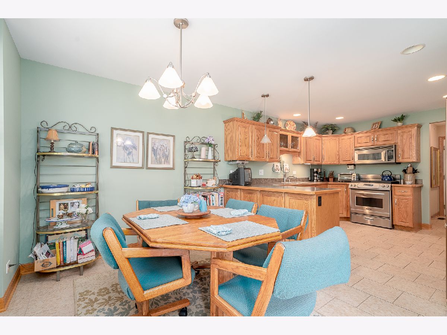
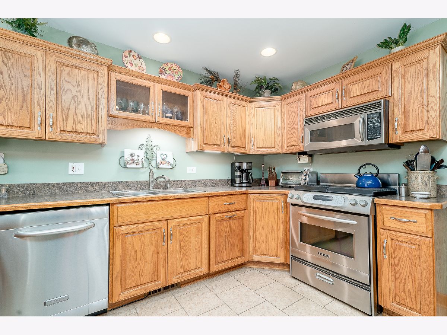
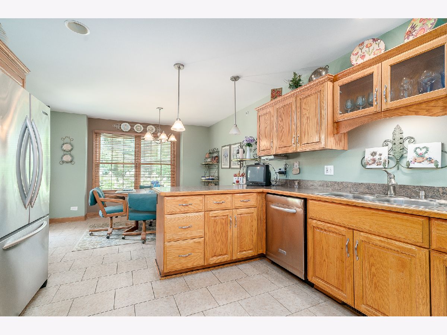
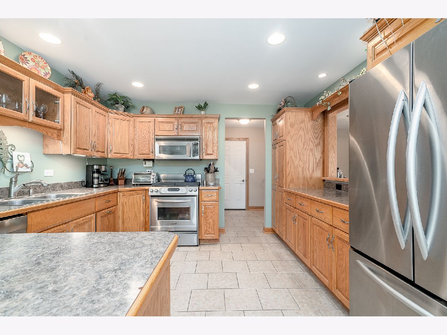
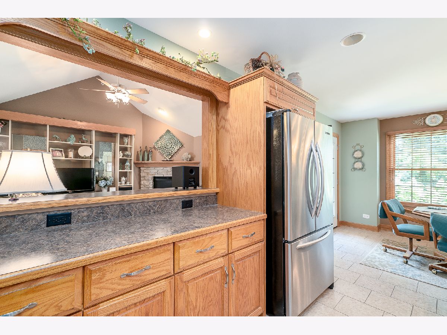
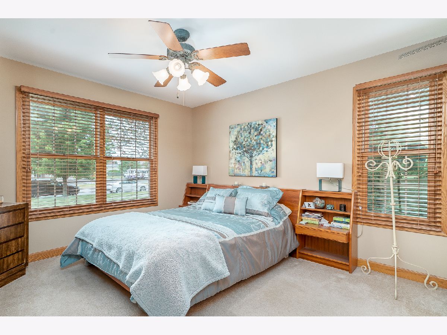
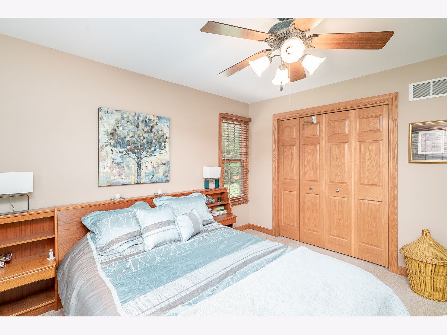
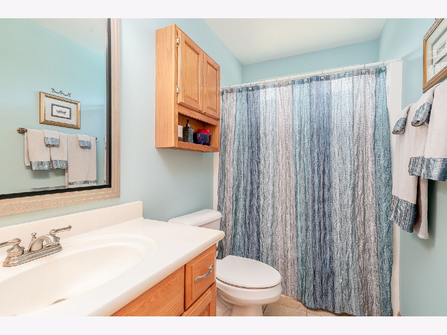
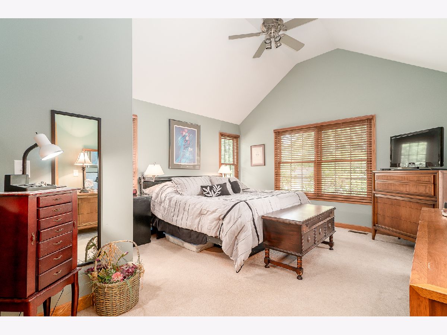
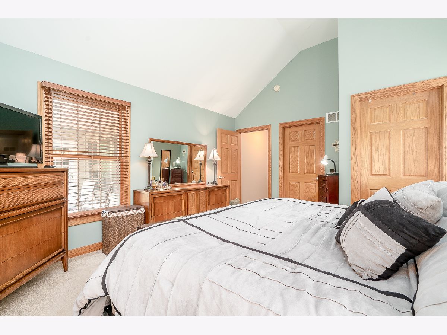
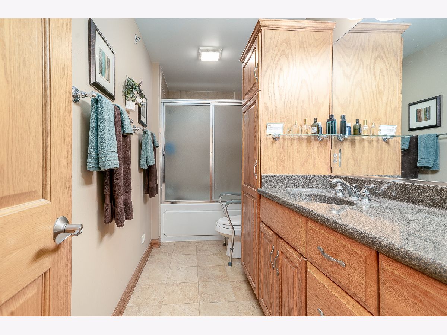
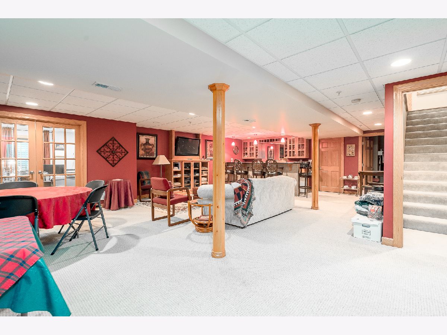
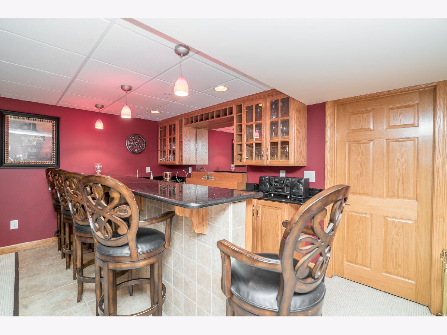
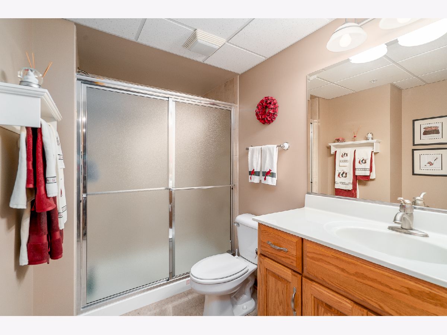
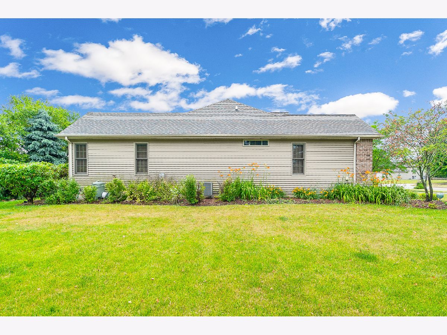
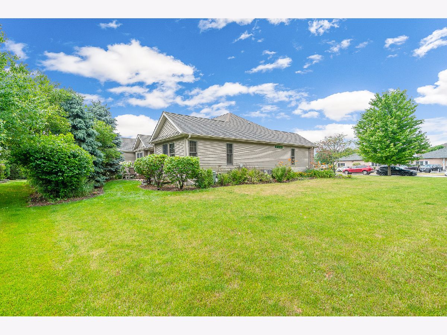
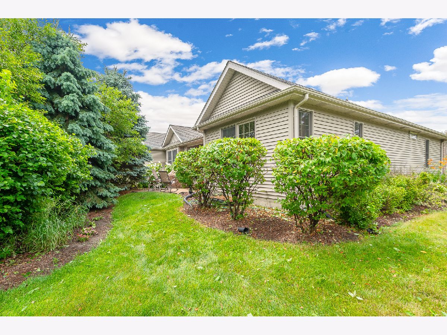
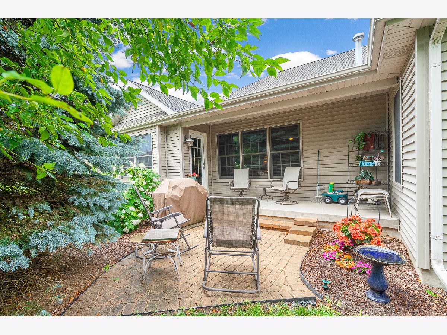
Room Specifics
Total Bedrooms: 3
Bedrooms Above Ground: 2
Bedrooms Below Ground: 1
Dimensions: —
Floor Type: Carpet
Dimensions: —
Floor Type: Carpet
Full Bathrooms: 3
Bathroom Amenities: Whirlpool,Double Sink
Bathroom in Basement: 1
Rooms: Office,Recreation Room
Basement Description: Finished
Other Specifics
| 2.1 | |
| Concrete Perimeter | |
| Asphalt | |
| Porch, Brick Paver Patio, End Unit | |
| Corner Lot | |
| 67X110X80X113 | |
| — | |
| Full | |
| Vaulted/Cathedral Ceilings, Bar-Wet, First Floor Bedroom, First Floor Laundry, First Floor Full Bath, Walk-In Closet(s) | |
| Range, Microwave, Dishwasher, Refrigerator, Disposal, Stainless Steel Appliance(s) | |
| Not in DB | |
| — | |
| — | |
| — | |
| Electric, Heatilator |
Tax History
| Year | Property Taxes |
|---|---|
| 2020 | $5,994 |
| 2025 | $4,324 |
Contact Agent
Nearby Similar Homes
Nearby Sold Comparables
Contact Agent
Listing Provided By
Realty Executives Success

