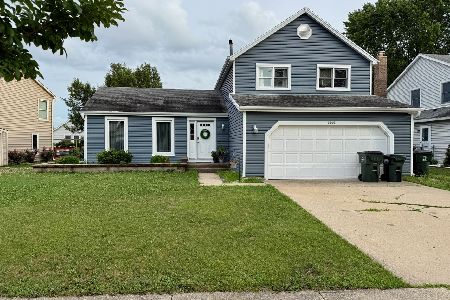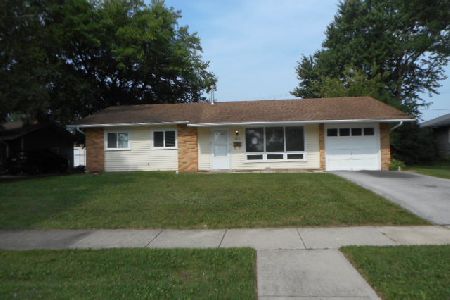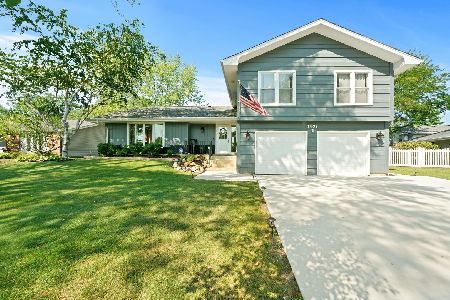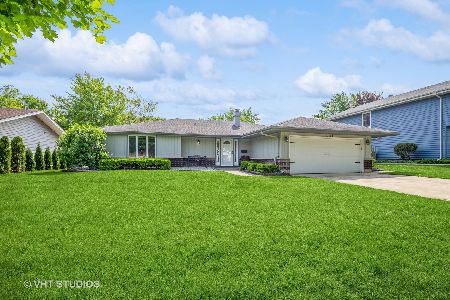1408 Chartwell Road, Schaumburg, Illinois 60195
$436,000
|
Sold
|
|
| Status: | Closed |
| Sqft: | 2,500 |
| Cost/Sqft: | $172 |
| Beds: | 4 |
| Baths: | 4 |
| Year Built: | 1970 |
| Property Taxes: | $7,479 |
| Days On Market: | 2857 |
| Lot Size: | 0,23 |
Description
Impeccable 4 bedroom home in Schaumburg! This newly remodeled home has almost everything new. The main floor features hardwood flooring. High end kitchen has white shaker cabinets with soft close, Quartzite marble counter-tops, stainless steel appliances, and a large island. Very large family room and living room to entertain. Fully finished walk out basement can be used as another entertainment room. This home has 3.5 baths all with excellent finishes. Home is approx 2,500 square feet of living space and the land itself is just above 10,000 square feet. Huge backyard has a nice deck with a gas hookup for a grill. New windows, carpet, hardwood flooring, cabinets, marble counter-tops, appliances, plumbing, electrical, trim, doors, hardware, high efficiency furnace, LED lighting, vanities, toilets, tile, paint, closet organizers, solid core doors, list goes on and on. Agent owned home
Property Specifics
| Single Family | |
| — | |
| — | |
| 1970 | |
| Partial,Walkout | |
| — | |
| No | |
| 0.23 |
| Cook | |
| — | |
| 0 / Not Applicable | |
| None | |
| Lake Michigan | |
| Public Sewer | |
| 09838889 | |
| 07093020110000 |
Nearby Schools
| NAME: | DISTRICT: | DISTANCE: | |
|---|---|---|---|
|
Grade School
Winston Churchill Elementary Sch |
54 | — | |
|
Middle School
Eisenhower Junior High School |
54 | Not in DB | |
|
High School
Hoffman Estates High School |
211 | Not in DB | |
Property History
| DATE: | EVENT: | PRICE: | SOURCE: |
|---|---|---|---|
| 30 Mar, 2018 | Sold | $436,000 | MRED MLS |
| 5 Mar, 2018 | Under contract | $429,000 | MRED MLS |
| — | Last price change | $435,000 | MRED MLS |
| 22 Jan, 2018 | Listed for sale | $435,000 | MRED MLS |
| 20 Oct, 2020 | Sold | $455,000 | MRED MLS |
| 4 Sep, 2020 | Under contract | $440,000 | MRED MLS |
| 2 Sep, 2020 | Listed for sale | $440,000 | MRED MLS |
Room Specifics
Total Bedrooms: 4
Bedrooms Above Ground: 4
Bedrooms Below Ground: 0
Dimensions: —
Floor Type: Carpet
Dimensions: —
Floor Type: Carpet
Dimensions: —
Floor Type: Carpet
Full Bathrooms: 4
Bathroom Amenities: —
Bathroom in Basement: 1
Rooms: Other Room,Foyer
Basement Description: Finished,Exterior Access
Other Specifics
| 2 | |
| Concrete Perimeter | |
| Concrete | |
| Deck | |
| Fenced Yard,Landscaped | |
| 10050 | |
| — | |
| Full | |
| Hardwood Floors | |
| Range, Microwave, Dishwasher, Refrigerator, Washer, Dryer, Disposal, Stainless Steel Appliance(s), Range Hood | |
| Not in DB | |
| — | |
| — | |
| — | |
| Wood Burning |
Tax History
| Year | Property Taxes |
|---|---|
| 2018 | $7,479 |
| 2020 | $9,468 |
Contact Agent
Nearby Similar Homes
Nearby Sold Comparables
Contact Agent
Listing Provided By
Baird & Warner









