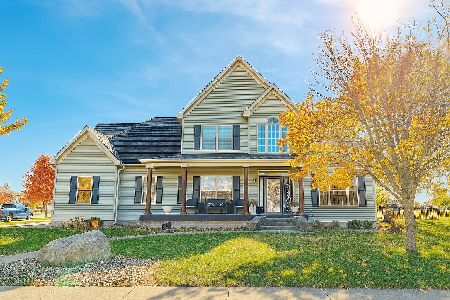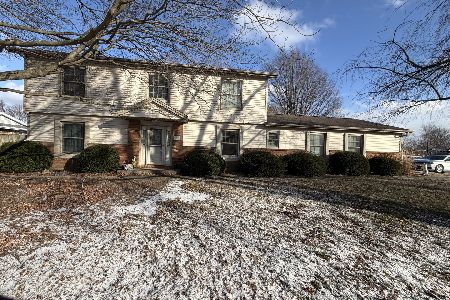1408 Dover Drive, St Joseph, Illinois 61873
$489,000
|
Sold
|
|
| Status: | Closed |
| Sqft: | 3,497 |
| Cost/Sqft: | $143 |
| Beds: | 4 |
| Baths: | 5 |
| Year Built: | 2006 |
| Property Taxes: | $9,220 |
| Days On Market: | 2759 |
| Lot Size: | 0,54 |
Description
Must see, gorgeous home in St. Joseph! This home has everything you and your family will need, complete with 5 bedrooms and 4.5 bathrooms. Positioned on a large corner lot, complete with an outdoor basketball court, great landscaping, and brick patio space- this home's exterior is just as impressive as the interior! As you enter the home you will love the grand staircase, formal dining room, and hardwood floors throughout. The large picture windows in this home provide great natural lighting throughout! The updated kitchen with modern cabinets and all stainless steel appliances will fulfill all of your dreams! With a great island and cabinet space, picture yourself hosting family and friends all the time! The spacious master bedroom has a fantastic full bathroom and walk- in closet. The 3 bedrooms upstairs are a generous size. The partially finished basement is home to a full living area, bedroom, bathroom, game and movie area, as well as unfinished storage space. Call us today!
Property Specifics
| Single Family | |
| — | |
| — | |
| 2006 | |
| Full | |
| — | |
| No | |
| 0.54 |
| Champaign | |
| Wiltshire Estates | |
| 250 / Annual | |
| None | |
| Public | |
| Septic-Private | |
| 10021279 | |
| 282213304035 |
Nearby Schools
| NAME: | DISTRICT: | DISTANCE: | |
|---|---|---|---|
|
Grade School
St. Joseph Elementary School |
169 | — | |
|
Middle School
St. Joseph Junior High School |
169 | Not in DB | |
|
High School
St. Joe-ogden High School |
305 | Not in DB | |
Property History
| DATE: | EVENT: | PRICE: | SOURCE: |
|---|---|---|---|
| 4 Mar, 2019 | Sold | $489,000 | MRED MLS |
| 4 Jan, 2019 | Under contract | $499,900 | MRED MLS |
| 17 Jul, 2018 | Listed for sale | $499,900 | MRED MLS |
Room Specifics
Total Bedrooms: 5
Bedrooms Above Ground: 4
Bedrooms Below Ground: 1
Dimensions: —
Floor Type: Carpet
Dimensions: —
Floor Type: Carpet
Dimensions: —
Floor Type: Carpet
Dimensions: —
Floor Type: —
Full Bathrooms: 5
Bathroom Amenities: —
Bathroom in Basement: 1
Rooms: Office,Sun Room,Breakfast Room,Recreation Room,Bedroom 5
Basement Description: Partially Finished
Other Specifics
| 3 | |
| Concrete Perimeter | |
| — | |
| Patio | |
| — | |
| 120X149X200X203 | |
| — | |
| Full | |
| — | |
| — | |
| Not in DB | |
| — | |
| — | |
| — | |
| — |
Tax History
| Year | Property Taxes |
|---|---|
| 2019 | $9,220 |
Contact Agent
Nearby Similar Homes
Nearby Sold Comparables
Contact Agent
Listing Provided By
KELLER WILLIAMS-TREC





