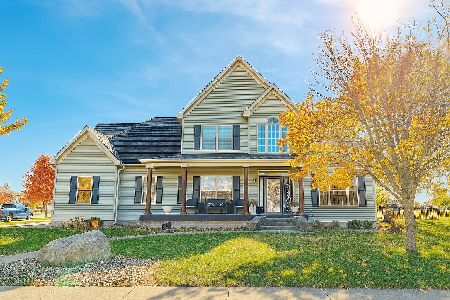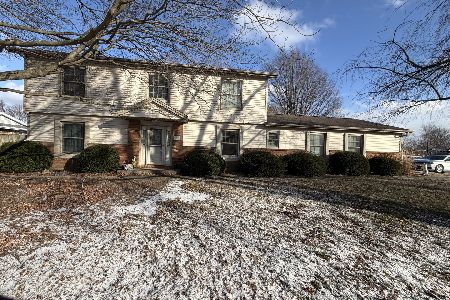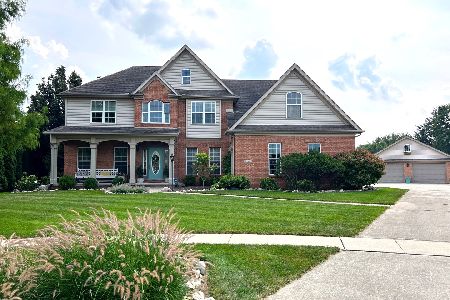1409 Brunswick Court, St Joseph, Illinois 61873
$308,000
|
Sold
|
|
| Status: | Closed |
| Sqft: | 2,510 |
| Cost/Sqft: | $125 |
| Beds: | 5 |
| Baths: | 4 |
| Year Built: | 2003 |
| Property Taxes: | $5,648 |
| Days On Market: | 2610 |
| Lot Size: | 0,50 |
Description
BRAND NEW ROOF! Come check out this 2 story, 3,395 Sq. Ft. home in the desirable St. Joseph school district. As you pull into the driveway you wont help but notice the welcoming porch and Koi pond that lead you into this charming home. On the first floor you will find an eat in kitchen with a unique back splash and island, a spacious living room with an all brick gas log fireplace, a dining room, a bonus flex room, a 7 X 6 laundry room with a sink, 1 of the nicely sized bedrooms and a conveniently located full bathroom. Upstairs you will find the master suite with a walk- in closet, the other 3 nicely sized bedrooms along with another full bathroom. Downstairs you will find 885 Sq. Ft. of finished space for entertaining, a half bathroom and 298 Sq. Ft of unfinished space perfect for storage. That's not all! Outback there is a beautiful 24 X 24 pergola where you could spend a nice evening relaxing & a 12 X 10 garden shed with electricity. This home is a MUST SEE!
Property Specifics
| Single Family | |
| — | |
| — | |
| 2003 | |
| Full | |
| — | |
| No | |
| 0.5 |
| Champaign | |
| — | |
| 250 / Annual | |
| None | |
| Public | |
| Septic-Private | |
| 10155143 | |
| 282213304028 |
Nearby Schools
| NAME: | DISTRICT: | DISTANCE: | |
|---|---|---|---|
|
Grade School
St. Joseph Elementary School |
169 | — | |
|
Middle School
St. Joseph Junior High School |
169 | Not in DB | |
|
High School
St. Joe-ogden High School |
305 | Not in DB | |
Property History
| DATE: | EVENT: | PRICE: | SOURCE: |
|---|---|---|---|
| 25 Jun, 2019 | Sold | $308,000 | MRED MLS |
| 17 May, 2019 | Under contract | $315,000 | MRED MLS |
| — | Last price change | $319,990 | MRED MLS |
| 13 Dec, 2018 | Listed for sale | $325,000 | MRED MLS |
Room Specifics
Total Bedrooms: 5
Bedrooms Above Ground: 5
Bedrooms Below Ground: 0
Dimensions: —
Floor Type: Carpet
Dimensions: —
Floor Type: Carpet
Dimensions: —
Floor Type: Carpet
Dimensions: —
Floor Type: —
Full Bathrooms: 4
Bathroom Amenities: Whirlpool,Separate Shower,Double Sink
Bathroom in Basement: 1
Rooms: Bedroom 5,Recreation Room
Basement Description: Finished
Other Specifics
| 3 | |
| — | |
| Concrete | |
| — | |
| — | |
| 110 X 187.97 X 110.03 X 18 | |
| — | |
| Full | |
| First Floor Bedroom, First Floor Laundry, Walk-In Closet(s) | |
| Range, Microwave, Dishwasher, Refrigerator | |
| Not in DB | |
| — | |
| — | |
| — | |
| Gas Log |
Tax History
| Year | Property Taxes |
|---|---|
| 2019 | $5,648 |
Contact Agent
Nearby Similar Homes
Nearby Sold Comparables
Contact Agent
Listing Provided By
KELLER WILLIAMS-TREC






