1408 Godfrey Drive, Normal, Illinois 61761
$229,000
|
Sold
|
|
| Status: | Closed |
| Sqft: | 2,304 |
| Cost/Sqft: | $102 |
| Beds: | 3 |
| Baths: | 3 |
| Year Built: | 1986 |
| Property Taxes: | $4,596 |
| Days On Market: | 1221 |
| Lot Size: | 0,22 |
Description
Nice 2-Story on large corner lot with fenced backyard & oversize deck. Living room converted to 4th bedroom/office. Granite Countertops in eat-in kitchen. Master has full bathroom with huge walk in closet. All large bedrooms. Wood burning fireplace in family room with nice built-ins. Finished basement with wood laminate flooring. Newer replacement windows. Roof & AC are 8 years old. This will make a great family home!
Property Specifics
| Single Family | |
| — | |
| — | |
| 1986 | |
| — | |
| — | |
| No | |
| 0.22 |
| Mc Lean | |
| Pleasant Hills N. | |
| — / Not Applicable | |
| — | |
| — | |
| — | |
| 11630500 | |
| 1427231015 |
Nearby Schools
| NAME: | DISTRICT: | DISTANCE: | |
|---|---|---|---|
|
Grade School
Sugar Creek Elementary |
5 | — | |
|
Middle School
Kingsley Jr High |
5 | Not in DB | |
|
High School
Normal Community High School |
5 | Not in DB | |
Property History
| DATE: | EVENT: | PRICE: | SOURCE: |
|---|---|---|---|
| 15 May, 2013 | Sold | $163,500 | MRED MLS |
| 28 Feb, 2013 | Under contract | $168,500 | MRED MLS |
| 26 Feb, 2013 | Listed for sale | $168,500 | MRED MLS |
| 30 Nov, 2022 | Sold | $229,000 | MRED MLS |
| 24 Oct, 2022 | Under contract | $235,000 | MRED MLS |
| — | Last price change | $239,900 | MRED MLS |
| 15 Sep, 2022 | Listed for sale | $239,900 | MRED MLS |
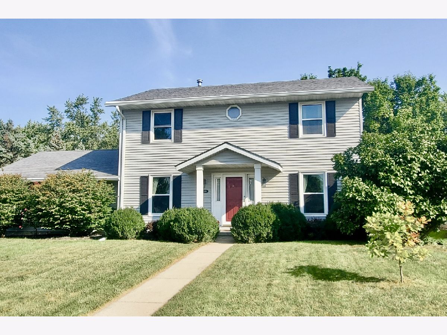
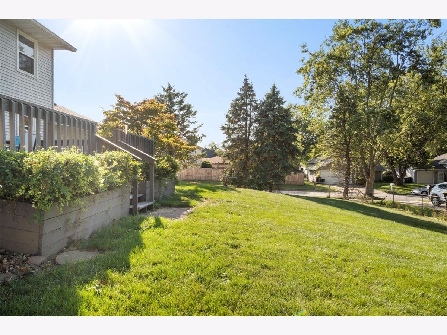
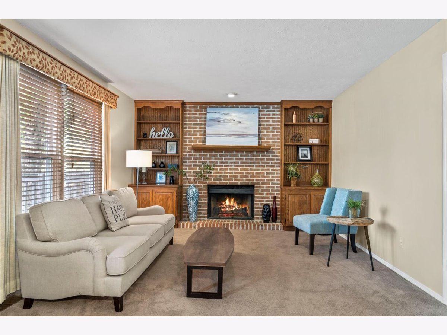
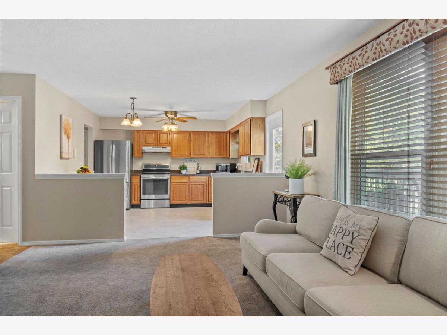
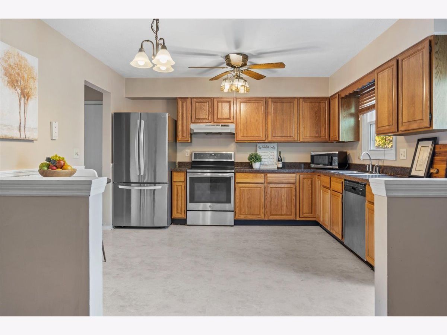
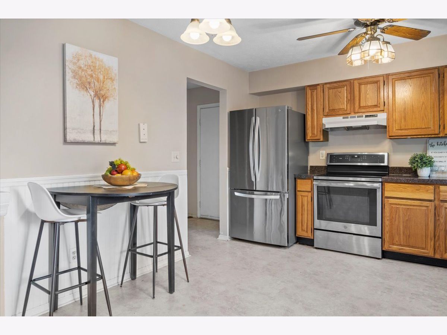
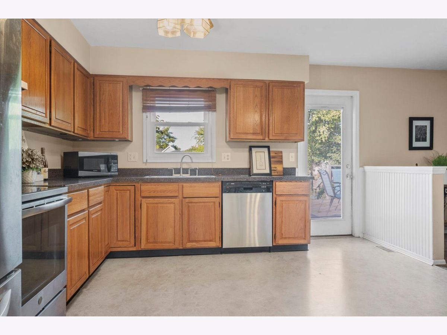
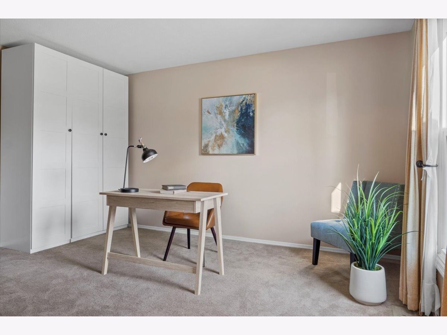
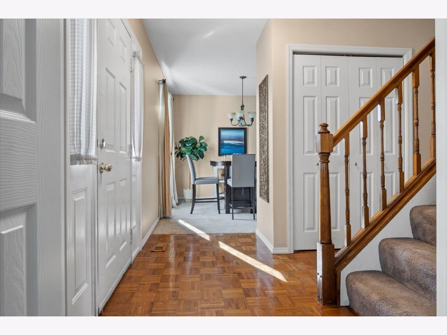
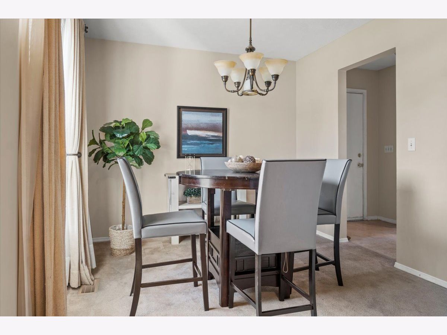
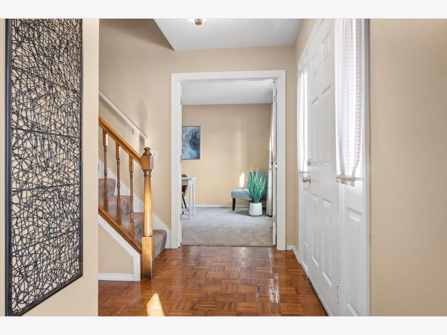
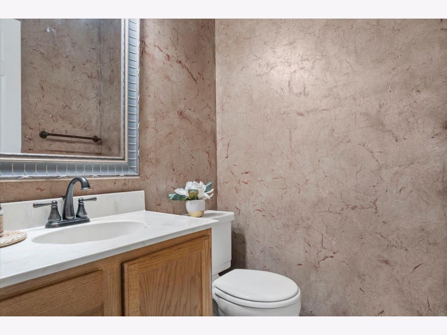
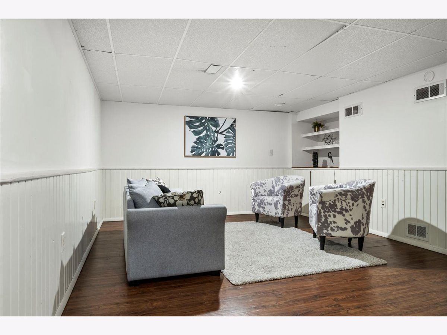
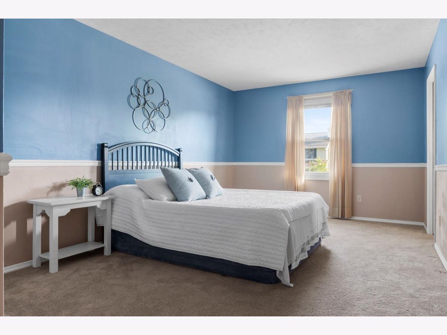
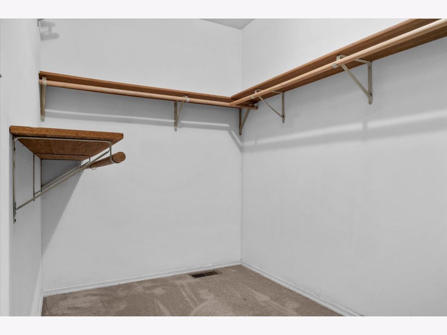
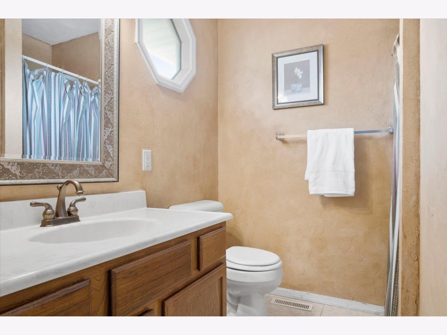
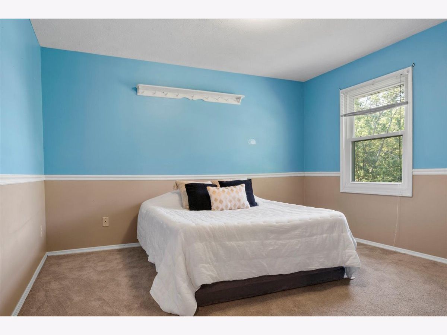
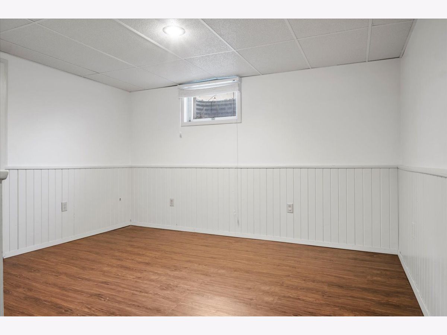
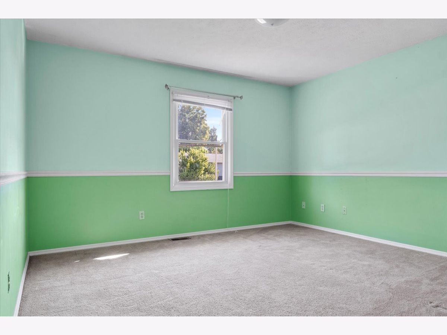
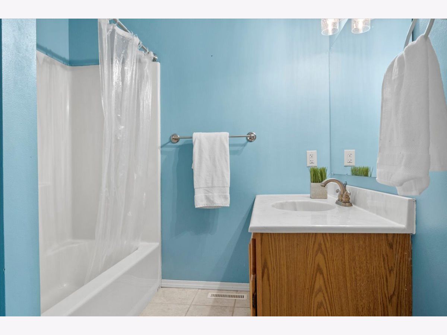
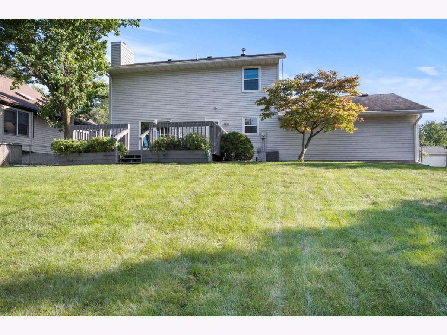
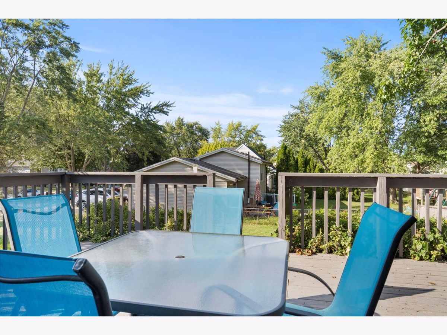
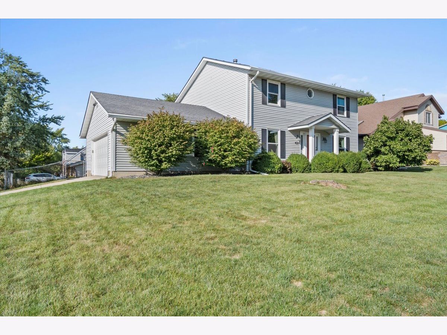
Room Specifics
Total Bedrooms: 3
Bedrooms Above Ground: 3
Bedrooms Below Ground: 0
Dimensions: —
Floor Type: —
Dimensions: —
Floor Type: —
Full Bathrooms: 3
Bathroom Amenities: —
Bathroom in Basement: 0
Rooms: —
Basement Description: Finished
Other Specifics
| 2 | |
| — | |
| Concrete | |
| — | |
| — | |
| 85 X 115 | |
| — | |
| — | |
| — | |
| — | |
| Not in DB | |
| — | |
| — | |
| — | |
| — |
Tax History
| Year | Property Taxes |
|---|---|
| 2013 | $3,961 |
| 2022 | $4,596 |
Contact Agent
Nearby Similar Homes
Nearby Sold Comparables
Contact Agent
Listing Provided By
RE/MAX Rising






