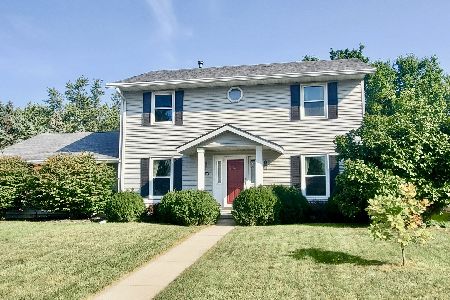300 Judith Drive, Normal, Illinois 61761
$137,000
|
Sold
|
|
| Status: | Closed |
| Sqft: | 1,047 |
| Cost/Sqft: | $134 |
| Beds: | 3 |
| Baths: | 2 |
| Year Built: | 1978 |
| Property Taxes: | $3,198 |
| Days On Market: | 2495 |
| Lot Size: | 0,17 |
Description
CONVENIENTLY LOCATED NEAR SHOPPING & ELEMENTARY SCHOOL. UPDATES GALORE! Check out this lovely 3 bedroom, 1.5 bath, one car garage tri-level home. Well maintained. Beautiful laminate flooring in living room & kitchen, interior paint 17-18; Sump pump, water heater, garage door '11; Roof-'10; Windows '06. New carpet on the lower level 2017. All this plus a fenced yard with garden shed. The driveway is extra wide to allow for additional off-street parking. DON'T MISS THIS ONE.
Property Specifics
| Single Family | |
| — | |
| Tri-Level | |
| 1978 | |
| Partial | |
| — | |
| No | |
| 0.17 |
| Mc Lean | |
| Holiday Hills | |
| 0 / Not Applicable | |
| None | |
| Public | |
| Public Sewer | |
| 10316463 | |
| 1427231007 |
Nearby Schools
| NAME: | DISTRICT: | DISTANCE: | |
|---|---|---|---|
|
Grade School
Sugar Creek Elementary |
5 | — | |
|
Middle School
Kingsley Jr High |
5 | Not in DB | |
|
High School
Normal Community High School |
5 | Not in DB | |
Property History
| DATE: | EVENT: | PRICE: | SOURCE: |
|---|---|---|---|
| 20 Apr, 2007 | Sold | $133,500 | MRED MLS |
| 22 Mar, 2007 | Under contract | $137,900 | MRED MLS |
| 19 Jan, 2007 | Listed for sale | $139,900 | MRED MLS |
| 21 Sep, 2012 | Sold | $132,000 | MRED MLS |
| 19 Aug, 2012 | Under contract | $139,900 | MRED MLS |
| 9 Jan, 2012 | Listed for sale | $149,900 | MRED MLS |
| 17 Dec, 2014 | Sold | $132,500 | MRED MLS |
| 6 Nov, 2014 | Under contract | $134,900 | MRED MLS |
| 16 Sep, 2014 | Listed for sale | $139,900 | MRED MLS |
| 29 Apr, 2019 | Sold | $137,000 | MRED MLS |
| 23 Mar, 2019 | Under contract | $139,900 | MRED MLS |
| 21 Mar, 2019 | Listed for sale | $139,900 | MRED MLS |
Room Specifics
Total Bedrooms: 3
Bedrooms Above Ground: 3
Bedrooms Below Ground: 0
Dimensions: —
Floor Type: Wood Laminate
Dimensions: —
Floor Type: Wood Laminate
Full Bathrooms: 2
Bathroom Amenities: —
Bathroom in Basement: 1
Rooms: No additional rooms
Basement Description: Finished
Other Specifics
| 1 | |
| — | |
| — | |
| Patio | |
| Fenced Yard,Mature Trees,Landscaped | |
| 60X120 | |
| — | |
| Full | |
| Vaulted/Cathedral Ceilings | |
| Range, Microwave, Dishwasher, Refrigerator, Washer, Dryer | |
| Not in DB | |
| — | |
| — | |
| — | |
| — |
Tax History
| Year | Property Taxes |
|---|---|
| 2007 | $2,500 |
| 2012 | $2,900 |
| 2014 | $3,009 |
| 2019 | $3,198 |
Contact Agent
Nearby Similar Homes
Nearby Sold Comparables
Contact Agent
Listing Provided By
RE/MAX Rising







