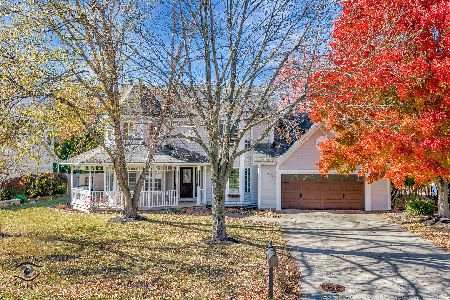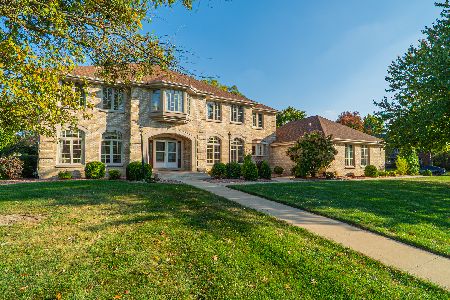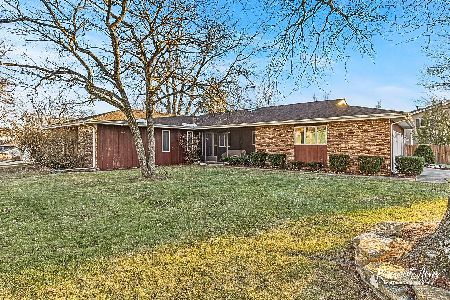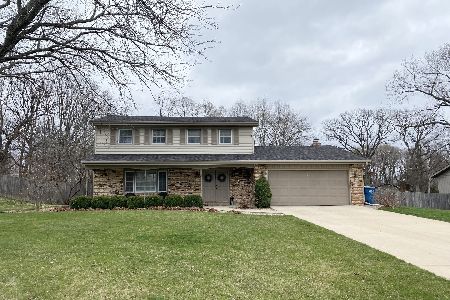1408 Guildford Drive, Bourbonnais, Illinois 60914
$259,000
|
Sold
|
|
| Status: | Closed |
| Sqft: | 2,839 |
| Cost/Sqft: | $93 |
| Beds: | 4 |
| Baths: | 5 |
| Year Built: | 1978 |
| Property Taxes: | $6,971 |
| Days On Market: | 3643 |
| Lot Size: | 0,38 |
Description
Beautiful almost all brick, 4 bedrooms & 3 baths on main level. Finished lower level w/an additional 2800 sq. ft. includes a large Rec Room & newly designed & finished exercise, laundry, bath & office currently used as 5th bedroom all with plank vinyl flooring. Kitchen opens to Family Room w/ fireplace & to fully heated Sun Room. You'll appreciate having a gorgeous tiled bath w/shower off the Sun Room next to the door that leads to gorgeous fenced backyard w/ in ground pool. Updates: new pool liner, roof, & professionally landscaped in '15; Back half of basement & laundry room remodeled, new garbage disposal in '14; new front door & patio '12; new furnace '11; new water heater '10. Comfortable and clean. Call today!
Property Specifics
| Single Family | |
| — | |
| Traditional | |
| 1978 | |
| Full | |
| — | |
| No | |
| 0.38 |
| Kankakee | |
| Briarcliff | |
| 69 / Annual | |
| None | |
| Public | |
| Public Sewer | |
| 09128816 | |
| 17082441000200 |
Property History
| DATE: | EVENT: | PRICE: | SOURCE: |
|---|---|---|---|
| 20 Apr, 2016 | Sold | $259,000 | MRED MLS |
| 1 Feb, 2016 | Under contract | $264,900 | MRED MLS |
| 1 Feb, 2016 | Listed for sale | $264,900 | MRED MLS |
| 17 Feb, 2017 | Sold | $270,000 | MRED MLS |
| 7 Jan, 2017 | Under contract | $276,500 | MRED MLS |
| — | Last price change | $280,000 | MRED MLS |
| 21 Dec, 2016 | Listed for sale | $280,000 | MRED MLS |
| 30 Jun, 2020 | Sold | $318,000 | MRED MLS |
| 29 May, 2020 | Under contract | $314,900 | MRED MLS |
| 13 May, 2020 | Listed for sale | $314,900 | MRED MLS |
Room Specifics
Total Bedrooms: 4
Bedrooms Above Ground: 4
Bedrooms Below Ground: 0
Dimensions: —
Floor Type: Hardwood
Dimensions: —
Floor Type: Hardwood
Dimensions: —
Floor Type: Hardwood
Full Bathrooms: 5
Bathroom Amenities: —
Bathroom in Basement: 1
Rooms: Exercise Room,Library,Office,Recreation Room,Heated Sun Room
Basement Description: Finished
Other Specifics
| 2 | |
| — | |
| Concrete | |
| Patio, In Ground Pool | |
| Fenced Yard | |
| 117.30X140X121.80X140.08 | |
| — | |
| Full | |
| Vaulted/Cathedral Ceilings, Skylight(s), Hardwood Floors, Heated Floors, First Floor Bedroom, First Floor Full Bath | |
| Range, Microwave, Dishwasher, Disposal | |
| Not in DB | |
| — | |
| — | |
| — | |
| Wood Burning |
Tax History
| Year | Property Taxes |
|---|---|
| 2016 | $6,971 |
| 2017 | $7,255 |
| 2020 | $7,986 |
Contact Agent
Nearby Similar Homes
Nearby Sold Comparables
Contact Agent
Listing Provided By
Speckman Realty Real Living












