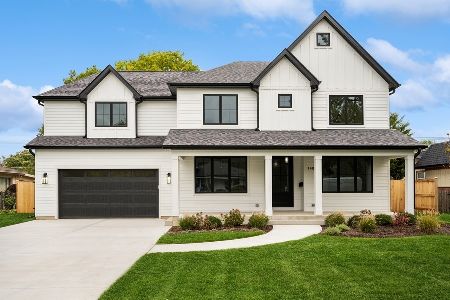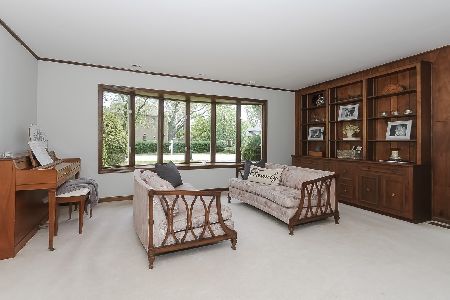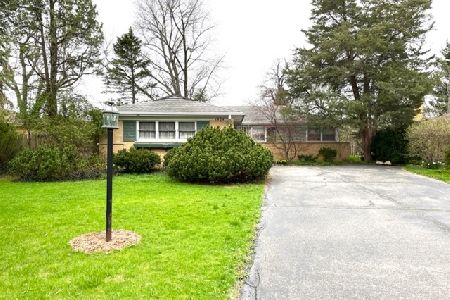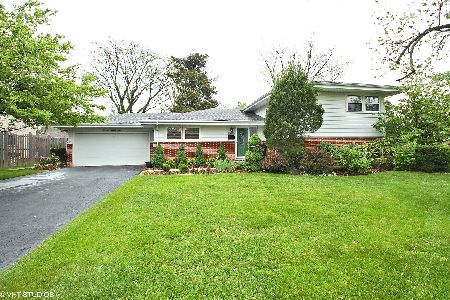1408 Huntington Drive, Glenview, Illinois 60025
$422,400
|
Sold
|
|
| Status: | Closed |
| Sqft: | 0 |
| Cost/Sqft: | — |
| Beds: | 3 |
| Baths: | 2 |
| Year Built: | 1993 |
| Property Taxes: | $6,870 |
| Days On Market: | 1720 |
| Lot Size: | 0,22 |
Description
Well-maintained brick three bedroom 1.1 bath ranch home in ideal East Glenview location with eat-in kitchen, large sunroom, 2 patios, fenced yard, finished full basement and attached one car garage. Great starter home or townhome alternative. This lovingly cared for home has hardwood floors on the main level, a bright west facing sunroom plus combination living and dining room with large picture window. A gardeners delight with perennial flowers and shrubs, mature trees and stunning colors for each season. The large, dry basement offers a fourth bedroom or office area, a large rec space with wet bar, laundry area with double sink mechanicals, plenty of storage plus attractive maintenance- free plank floors. Needs some updating but good bones and well-cared for. Expanding the kitchen into the sunroom would be a logical next step for buyers. Deep lot too. Attached one car garage has cabinets for extra storage. Lennox furnace and AC routinely serviced. Centrally located and very close to Walgreens, Trader Joe's, Starbucks, Hackneys, Lyon elementary school, Staples, restaurants, shopping & downtown Glenview - you won't need to drive. Bike path and forest preserve are minutes away plus I - 94 Edens Expressway.
Property Specifics
| Single Family | |
| — | |
| Colonial | |
| 1993 | |
| Full | |
| — | |
| No | |
| 0.22 |
| Cook | |
| — | |
| 0 / Not Applicable | |
| None | |
| Lake Michigan | |
| Public Sewer, Sewer-Storm | |
| 11037182 | |
| 04264110110000 |
Nearby Schools
| NAME: | DISTRICT: | DISTANCE: | |
|---|---|---|---|
|
Grade School
Lyon Elementary School |
34 | — | |
|
Middle School
Attea Middle School |
34 | Not in DB | |
|
High School
Glenbrook South High School |
225 | Not in DB | |
Property History
| DATE: | EVENT: | PRICE: | SOURCE: |
|---|---|---|---|
| 8 Jul, 2021 | Sold | $422,400 | MRED MLS |
| 21 May, 2021 | Under contract | $429,900 | MRED MLS |
| 3 May, 2021 | Listed for sale | $429,900 | MRED MLS |
| 17 Sep, 2021 | Under contract | $0 | MRED MLS |
| 24 Jul, 2021 | Listed for sale | $0 | MRED MLS |
| 3 Jun, 2024 | Sold | $1,540,000 | MRED MLS |
| 26 Feb, 2024 | Under contract | $1,580,000 | MRED MLS |
| — | Last price change | $1,625,000 | MRED MLS |
| 2 Nov, 2023 | Listed for sale | $1,625,000 | MRED MLS |
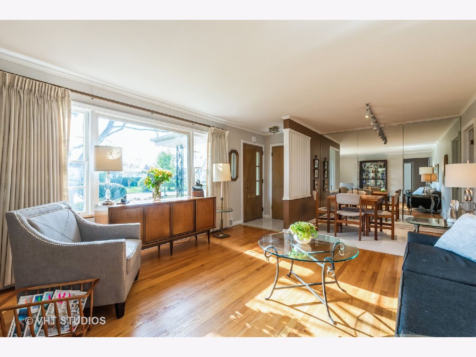
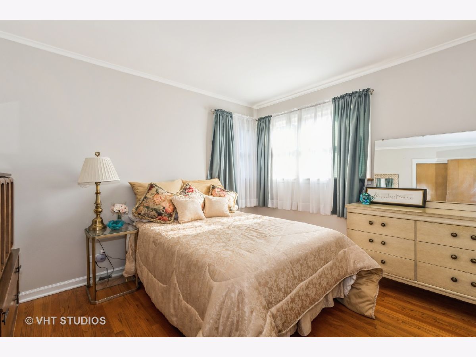
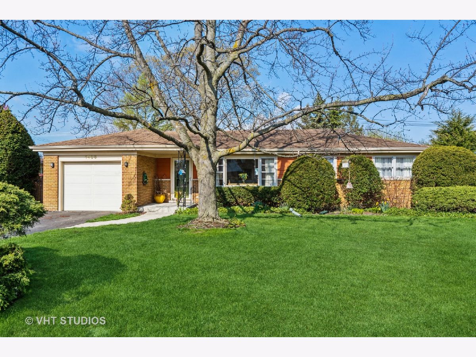
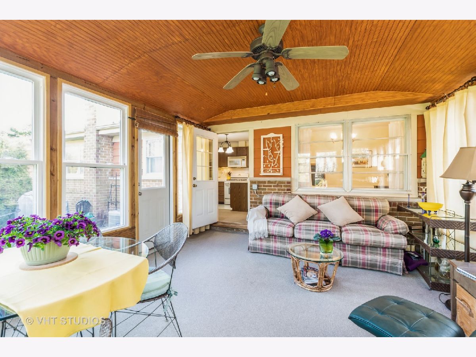
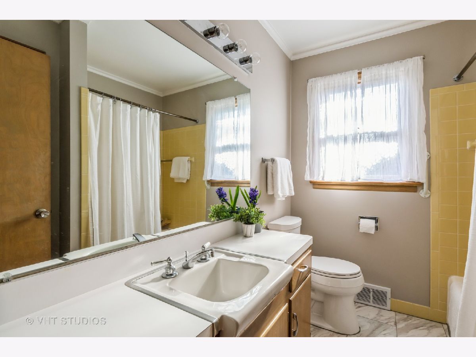
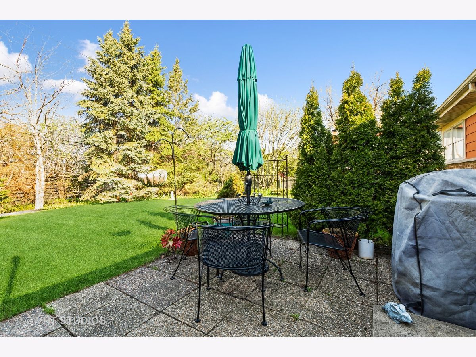
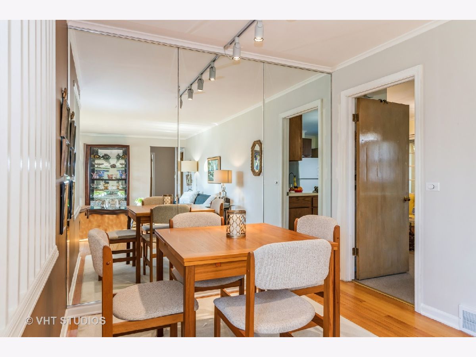
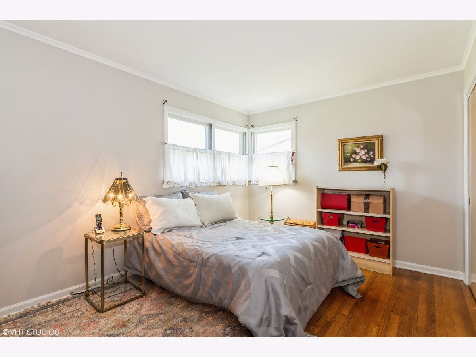
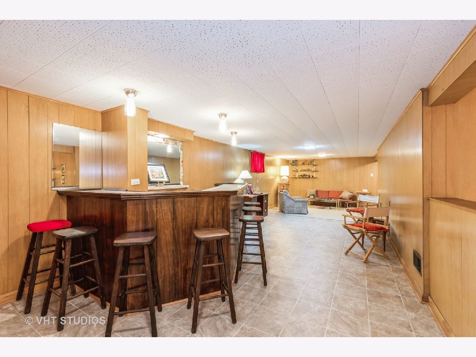
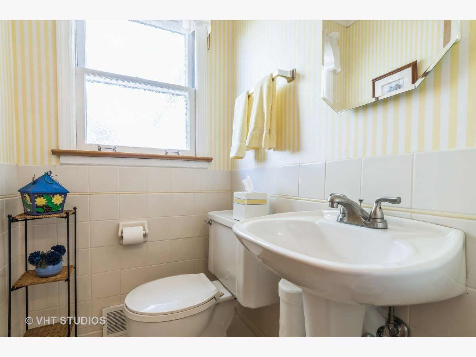
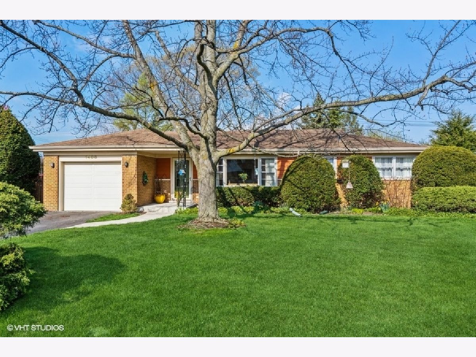
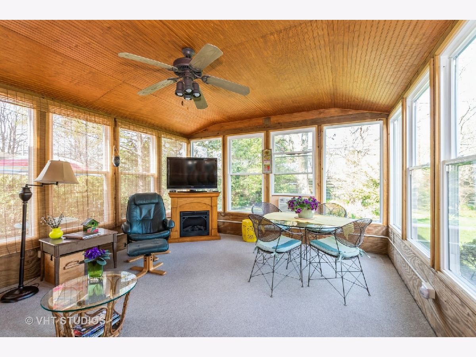
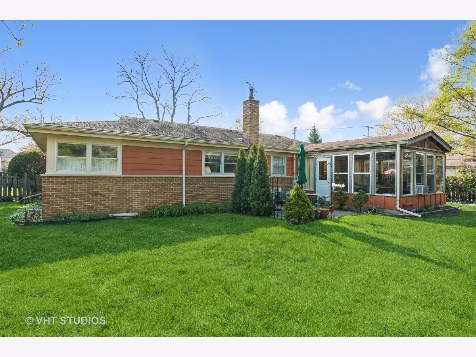
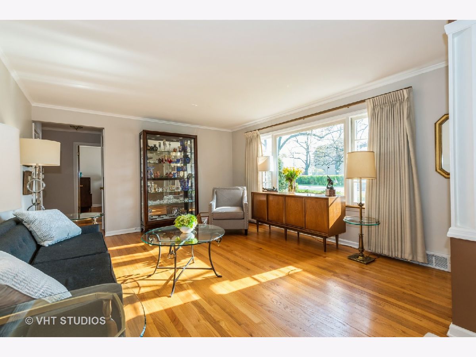
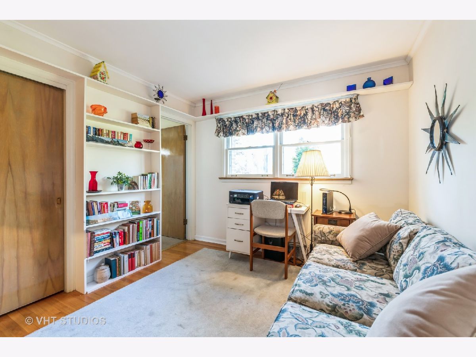
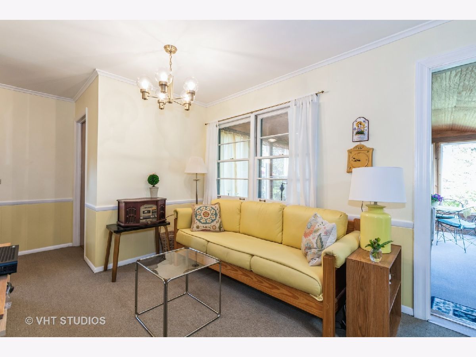
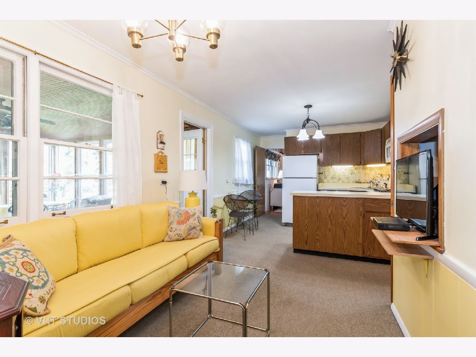
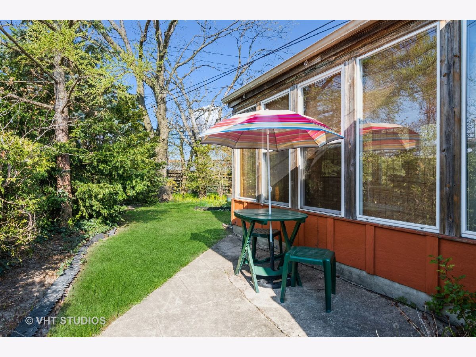
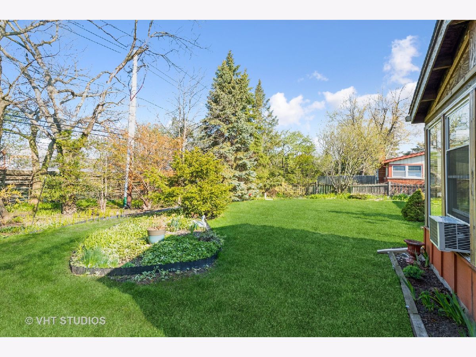
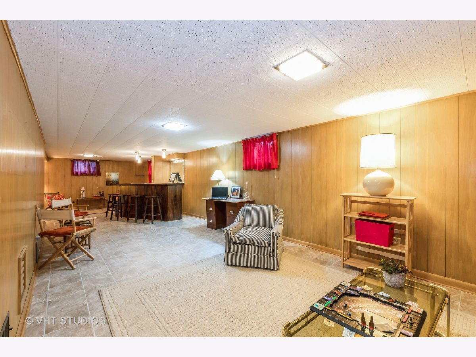
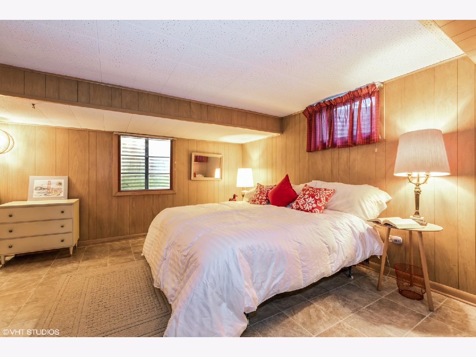
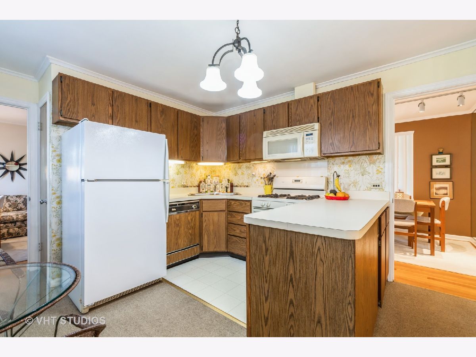
Room Specifics
Total Bedrooms: 3
Bedrooms Above Ground: 3
Bedrooms Below Ground: 0
Dimensions: —
Floor Type: Hardwood
Dimensions: —
Floor Type: Hardwood
Full Bathrooms: 2
Bathroom Amenities: Soaking Tub
Bathroom in Basement: 0
Rooms: Eating Area,Foyer,Office,Recreation Room,Storage,Heated Sun Room
Basement Description: Finished
Other Specifics
| 1 | |
| Concrete Perimeter | |
| Asphalt | |
| Patio | |
| Fenced Yard,Landscaped,Mature Trees | |
| 75 X 126 | |
| — | |
| None | |
| Hardwood Floors, First Floor Bedroom, First Floor Full Bath, Built-in Features, Bookcases | |
| Range, Microwave, Dishwasher, Refrigerator, Washer, Dryer | |
| Not in DB | |
| Curbs, Street Lights, Street Paved | |
| — | |
| — | |
| — |
Tax History
| Year | Property Taxes |
|---|---|
| 2021 | $6,870 |
| 2024 | $7,380 |
Contact Agent
Nearby Similar Homes
Nearby Sold Comparables
Contact Agent
Listing Provided By
Baird & Warner





