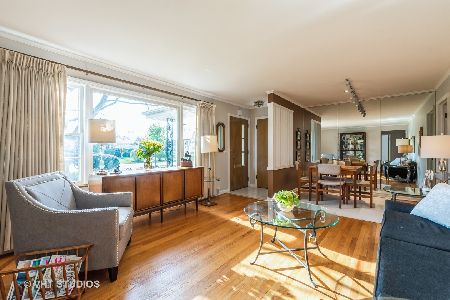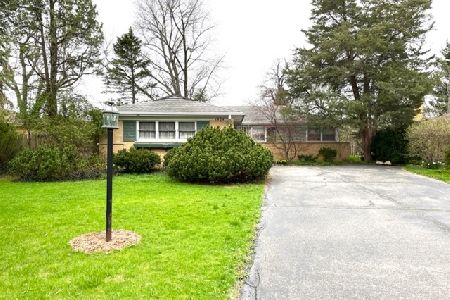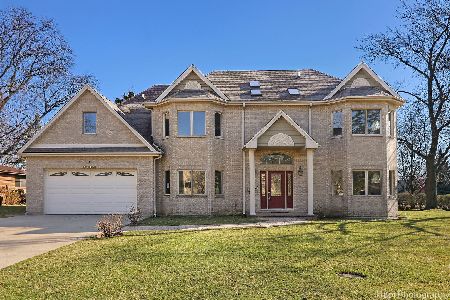1416 Huntington Drive, Glenview, Illinois 60025
$457,000
|
Sold
|
|
| Status: | Closed |
| Sqft: | 1,724 |
| Cost/Sqft: | $275 |
| Beds: | 3 |
| Baths: | 2 |
| Year Built: | 1957 |
| Property Taxes: | $6,929 |
| Days On Market: | 1696 |
| Lot Size: | 0,19 |
Description
Come view this meticulously maintained, mostly brick, sprawling ranch Home in sought after Glenview! So many great amenities such as a formal Dining Room and spacious Living Room with bay window and built-in bookcase. Wonderful eat-in Kitchen with granite counter tops, stainless steel appliances, loads of lovely cabinets and pantry, all open to 1st floor Family Room with bay window and view of fantastic fenced-in yard. Huge, full, finished Basement with stunning stone gas log fireplace, Rec Room, bar, and loads of storage with work bench. Other special features include: 1st floor laundry, hardwood floors (hardwood under carpet in Bedrooms too), Master Bedroom with private full Bath, cedar closet, Mud Room, 2.5 car Garage and so much more. Great location near shopping, expressway and parks. Don't miss out on this one!
Property Specifics
| Single Family | |
| — | |
| — | |
| 1957 | |
| Full | |
| — | |
| No | |
| 0.19 |
| Cook | |
| Sunset Park | |
| 0 / Not Applicable | |
| None | |
| Public | |
| Public Sewer | |
| 11102050 | |
| 04264110100000 |
Nearby Schools
| NAME: | DISTRICT: | DISTANCE: | |
|---|---|---|---|
|
Grade School
Lyon Elementary School |
34 | — | |
|
Middle School
Attea Middle School |
34 | Not in DB | |
|
High School
Glenbrook South High School |
225 | Not in DB | |
|
Alternate Elementary School
Pleasant Ridge Elementary School |
— | Not in DB | |
Property History
| DATE: | EVENT: | PRICE: | SOURCE: |
|---|---|---|---|
| 20 Aug, 2021 | Sold | $457,000 | MRED MLS |
| 4 Jul, 2021 | Under contract | $474,900 | MRED MLS |
| — | Last price change | $499,900 | MRED MLS |
| 27 May, 2021 | Listed for sale | $499,900 | MRED MLS |
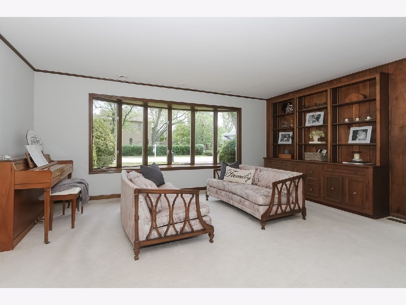
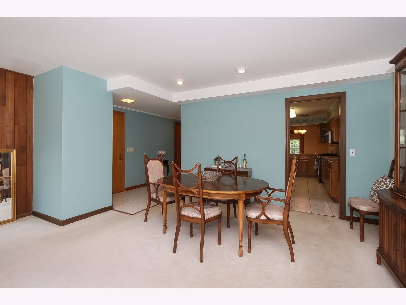
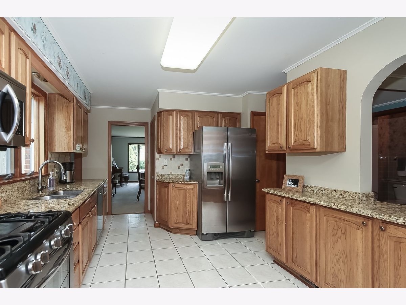
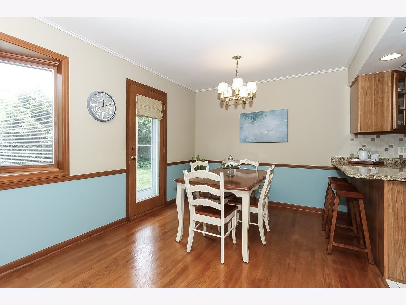
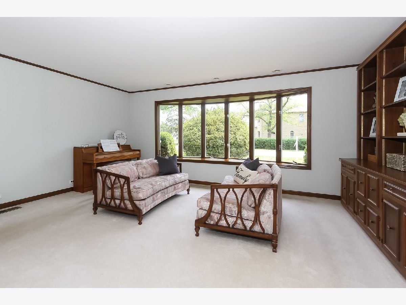
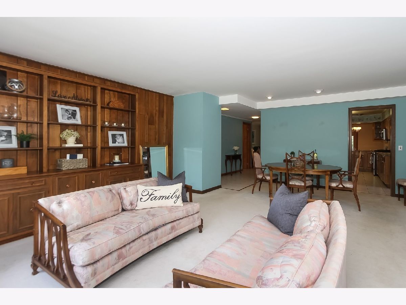
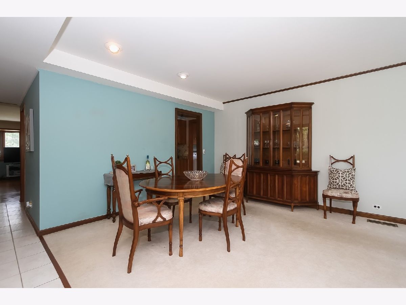
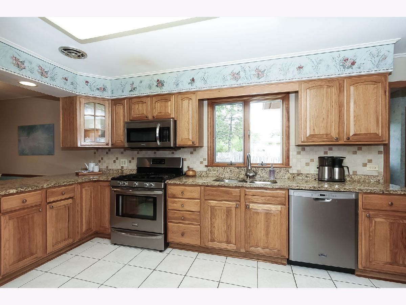
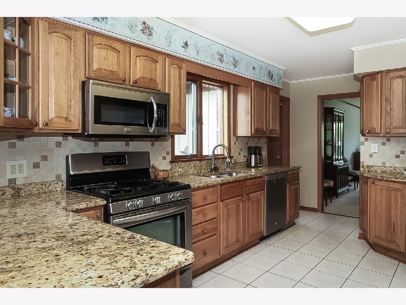
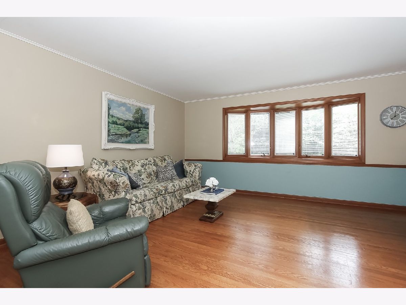
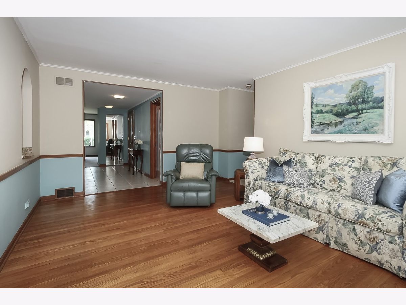
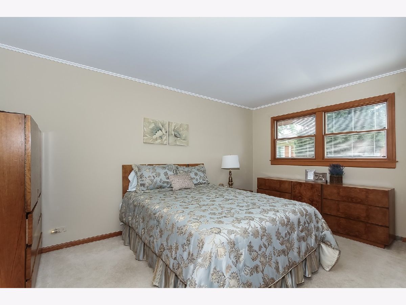
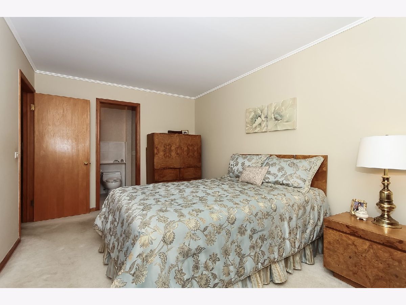
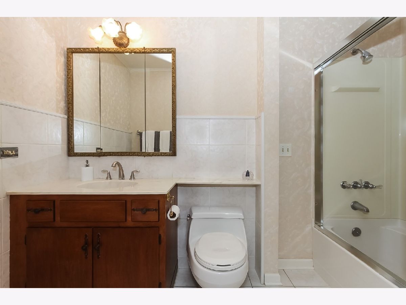
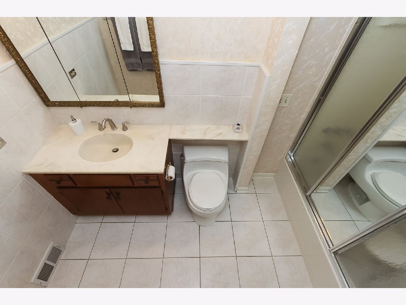
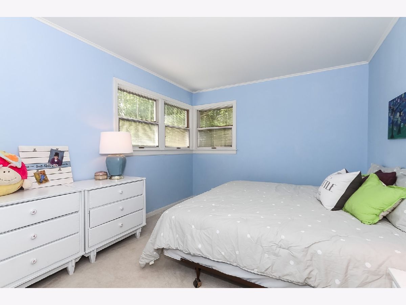
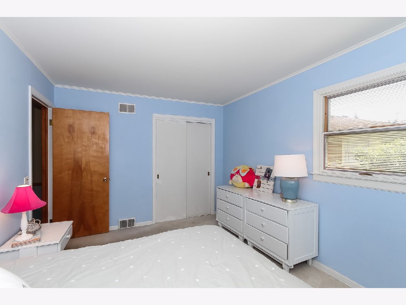
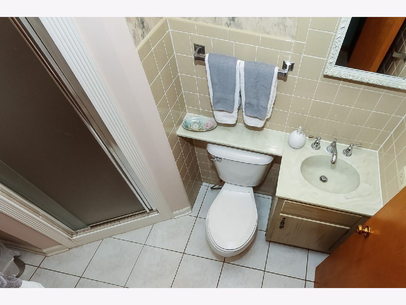
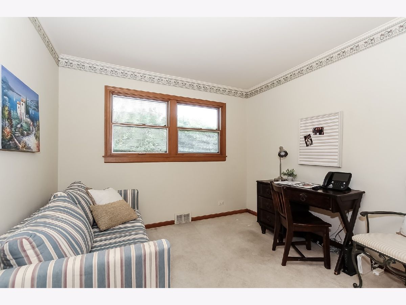
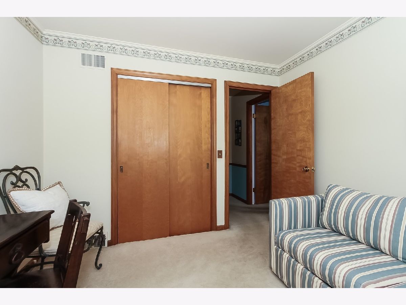
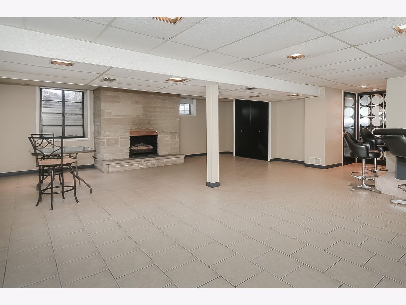
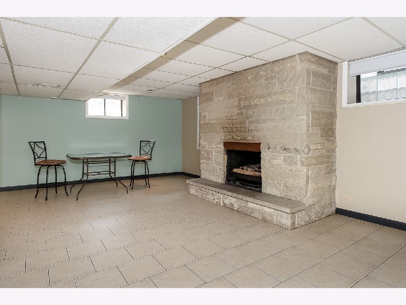
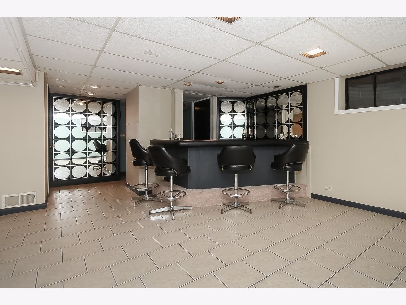
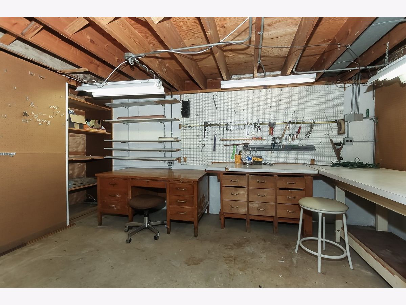
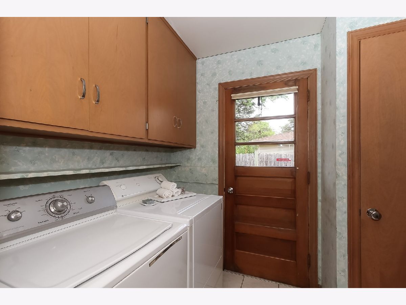
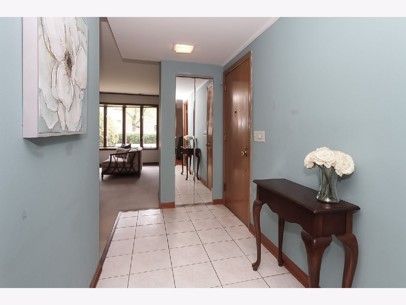
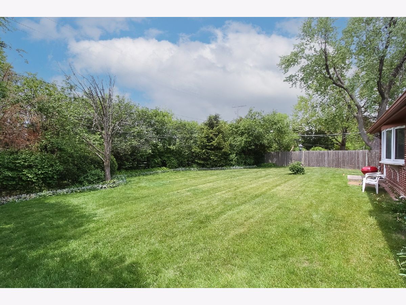
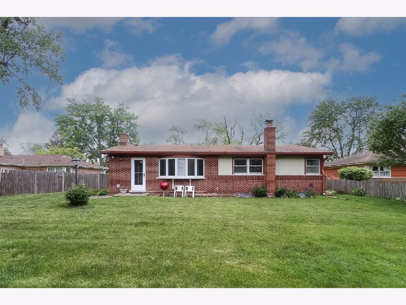
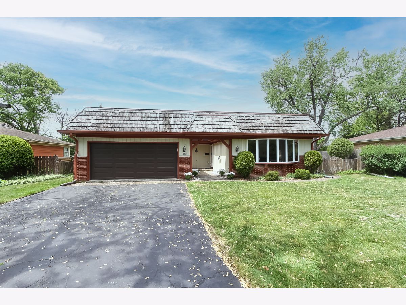
Room Specifics
Total Bedrooms: 3
Bedrooms Above Ground: 3
Bedrooms Below Ground: 0
Dimensions: —
Floor Type: Carpet
Dimensions: —
Floor Type: Carpet
Full Bathrooms: 2
Bathroom Amenities: —
Bathroom in Basement: 0
Rooms: Recreation Room,Eating Area,Foyer,Storage
Basement Description: Finished
Other Specifics
| 2 | |
| — | |
| Asphalt | |
| — | |
| Fenced Yard | |
| 62X114X85X120 | |
| — | |
| Full | |
| Hardwood Floors | |
| — | |
| Not in DB | |
| Curbs, Sidewalks, Street Lights, Street Paved | |
| — | |
| — | |
| Gas Log |
Tax History
| Year | Property Taxes |
|---|---|
| 2021 | $6,929 |
Contact Agent
Nearby Similar Homes
Nearby Sold Comparables
Contact Agent
Listing Provided By
RE/MAX Suburban





