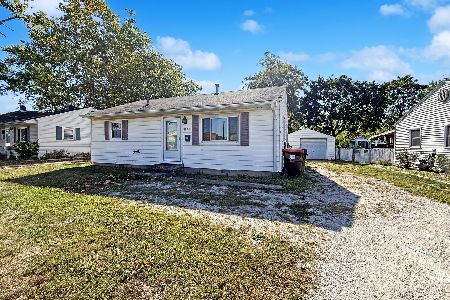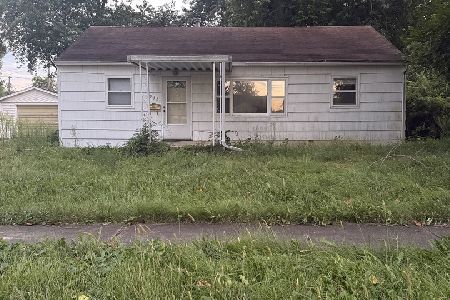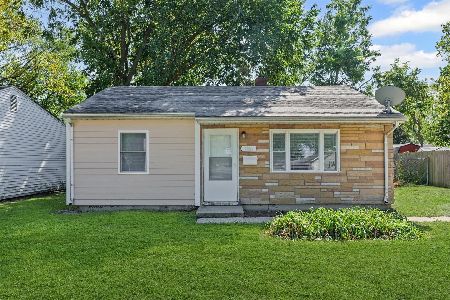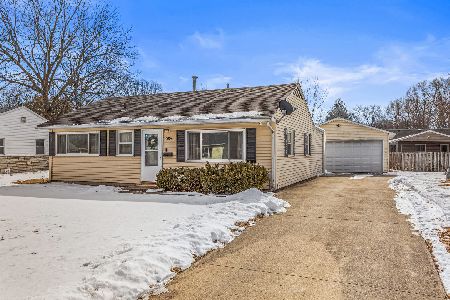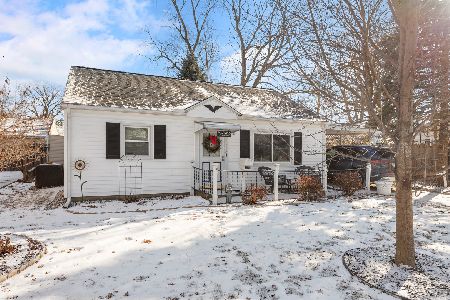1408 Prairieview Drive, Rantoul, Illinois 61866
$80,000
|
Sold
|
|
| Status: | Closed |
| Sqft: | 1,400 |
| Cost/Sqft: | $61 |
| Beds: | 4 |
| Baths: | 1 |
| Year Built: | 1950 |
| Property Taxes: | $2,138 |
| Days On Market: | 1513 |
| Lot Size: | 0,00 |
Description
Come preview this four bedroom home on corner lot in Rantoul. Two bedrooms on main level; two bedrooms on upper level. Bedrooms on upper level have large closet areas. Use the room as your choice Measured as a large dining room; but could be a family room/office area or dining room. Wood burning fireplace was checked this summer and ready to use. Central air and furnace are newer. A place for a couple bar stools in kitchen area and on other side of pass thru window also. Owner leaving refrigerator and stove for your convenience (as is). There is a built-in microwave - doesn't work at present time. Separate laundry room area. Owner will leaver washer and dryer; but conveying to you as is. Partial fenced yard; detached garage with new roof this past summer and a couple concrete pads added. Storage shed to remain. Partial fenced yard. Corner lot. Priced to sell. Family member in home - moving at the end of the month; so we are in packing mode at this time. You'll love the space. Owners not located in area; therefore conveying home as is. Enjoy your new address. Family member added four windows recently; several others done prior.
Property Specifics
| Single Family | |
| — | |
| — | |
| 1950 | |
| None | |
| — | |
| No | |
| — |
| Champaign | |
| — | |
| — / Not Applicable | |
| None | |
| Public | |
| Public Sewer | |
| 11300977 | |
| 200902211025 |
Nearby Schools
| NAME: | DISTRICT: | DISTANCE: | |
|---|---|---|---|
|
Grade School
Rantoul Elementary School |
137 | — | |
|
Middle School
Rantoul Junior High School |
137 | Not in DB | |
|
High School
Rantoul City District |
137 | Not in DB | |
Property History
| DATE: | EVENT: | PRICE: | SOURCE: |
|---|---|---|---|
| 17 Feb, 2022 | Sold | $80,000 | MRED MLS |
| 18 Jan, 2022 | Under contract | $84,900 | MRED MLS |
| 8 Jan, 2022 | Listed for sale | $84,900 | MRED MLS |
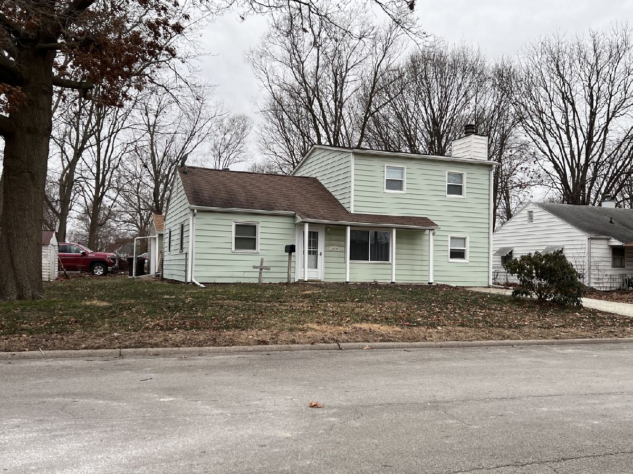
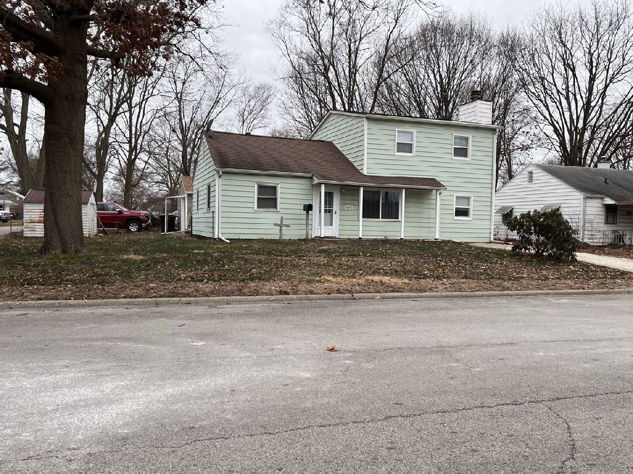
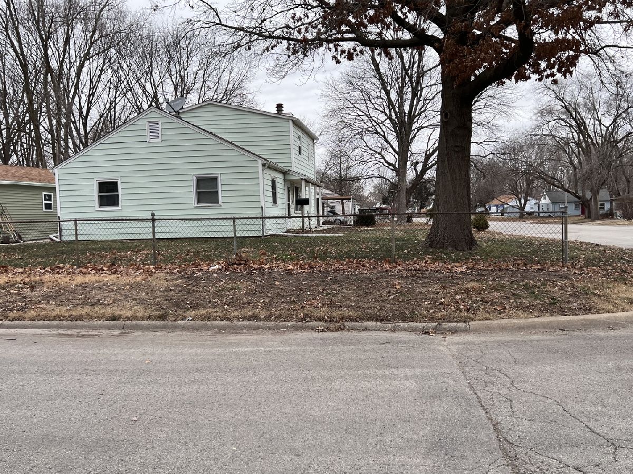
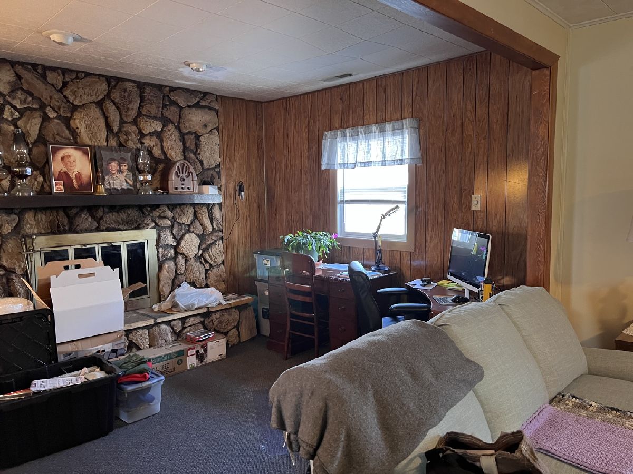
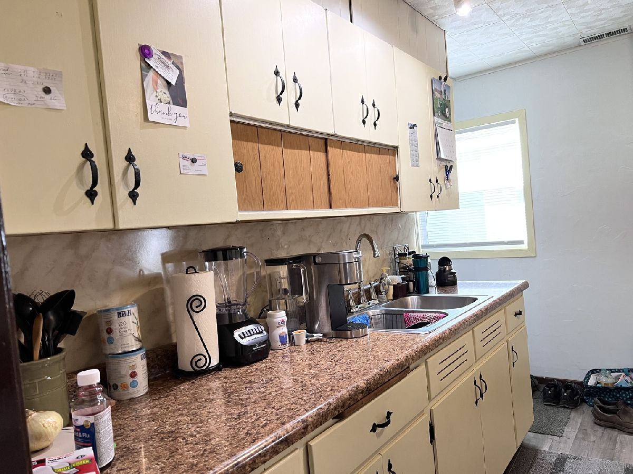
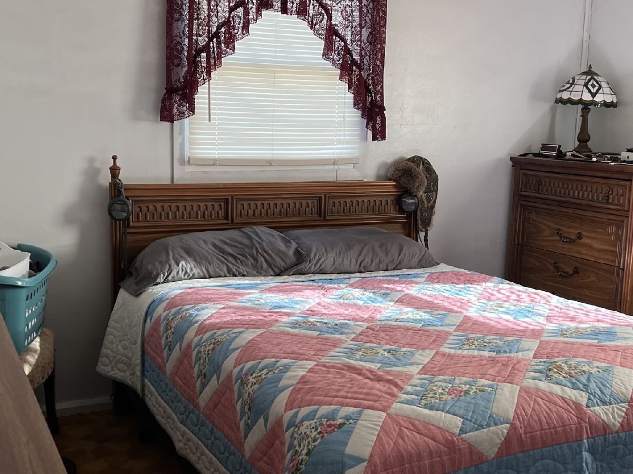
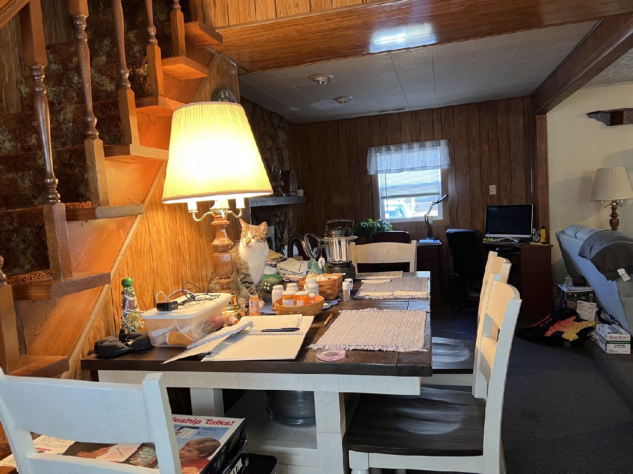
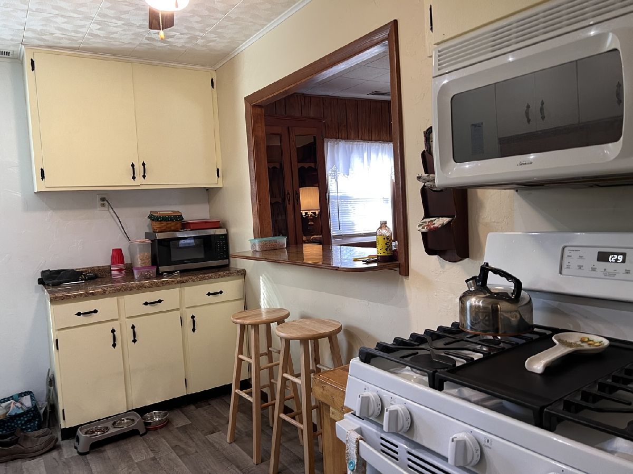
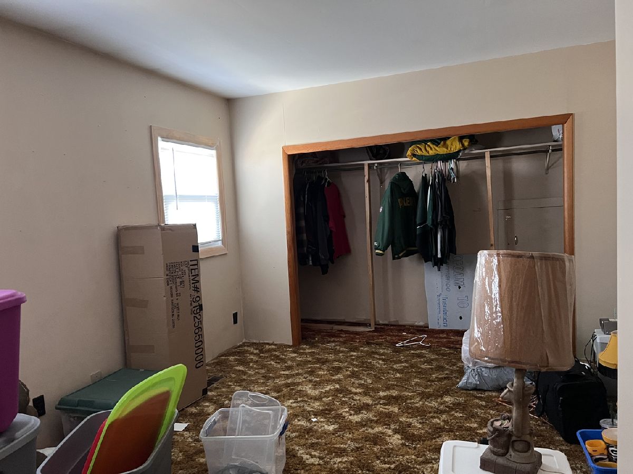
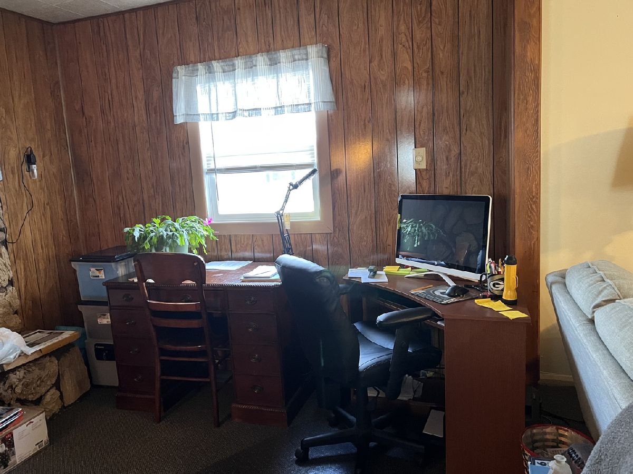
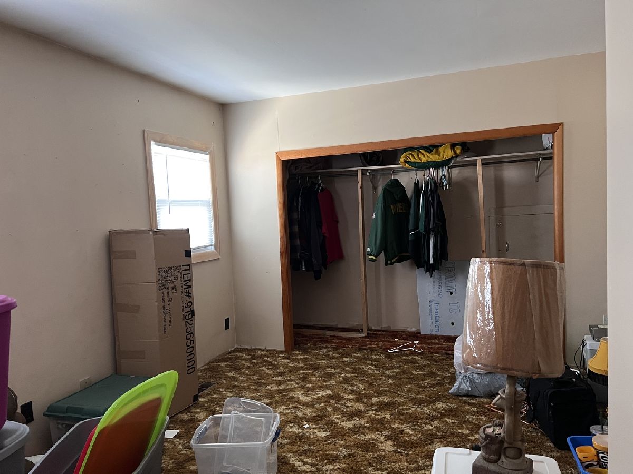
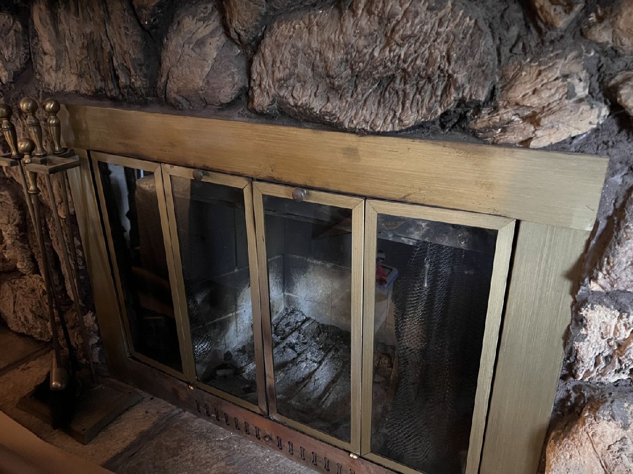
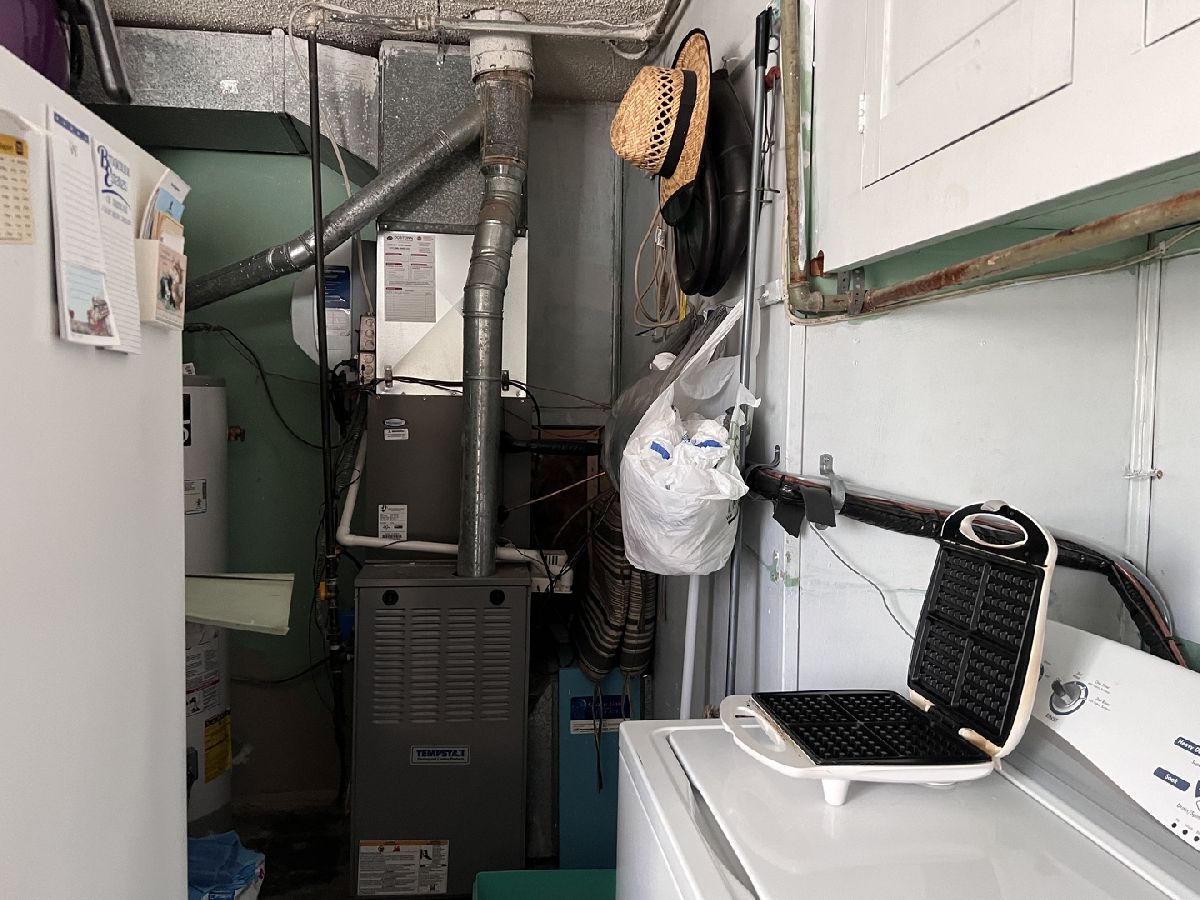
Room Specifics
Total Bedrooms: 4
Bedrooms Above Ground: 4
Bedrooms Below Ground: 0
Dimensions: —
Floor Type: Carpet
Dimensions: —
Floor Type: Carpet
Dimensions: —
Floor Type: Carpet
Full Bathrooms: 1
Bathroom Amenities: —
Bathroom in Basement: 0
Rooms: No additional rooms
Basement Description: None
Other Specifics
| 1 | |
| — | |
| — | |
| — | |
| — | |
| 84.57X79.8X73.87X85 | |
| — | |
| None | |
| — | |
| — | |
| Not in DB | |
| — | |
| — | |
| — | |
| — |
Tax History
| Year | Property Taxes |
|---|---|
| 2022 | $2,138 |
Contact Agent
Nearby Similar Homes
Nearby Sold Comparables
Contact Agent
Listing Provided By
Coldwell Banker Real Estate Group

