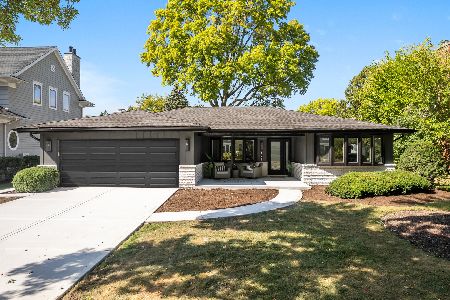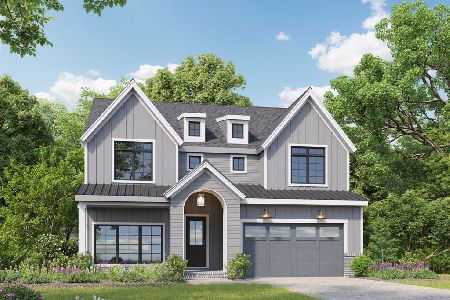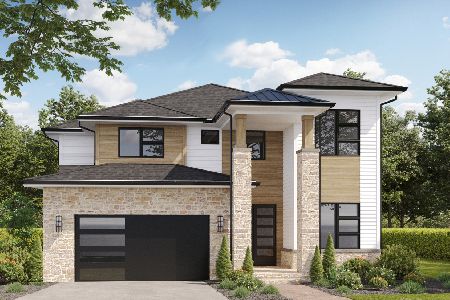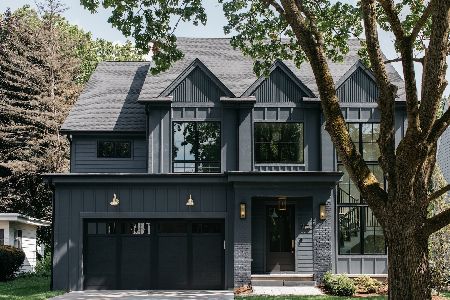1408 Royal Saint George Drive, Naperville, Illinois 60563
$690,000
|
Sold
|
|
| Status: | Closed |
| Sqft: | 2,499 |
| Cost/Sqft: | $270 |
| Beds: | 3 |
| Baths: | 3 |
| Year Built: | 1970 |
| Property Taxes: | $11,164 |
| Days On Market: | 865 |
| Lot Size: | 0,00 |
Description
Wonderful opportunity to own golf course property in the sought after Cress Creek Country Club golf course community! This stylish and updated 3 bedroom, 2 1/2 bath ranch home takes advantage of its spectacular location overlooking the 15th green. Eat-in kitchen has granite countertops, stainless steel appliances and hardwood flooring. Large living room with hardwood floors and views of the golf course. The comfortable great room features wall to ceiling windows overlooking the backyard and golf course, vaulted ceiling with wood beams, custom built-in cabinetry surrounding the gas fireplace & door to paver patio and backyard. Main floor laundry/mud room with access to the garage. Primary en-suite bedroom has hardwood floors and luxurious bath with granite countertops and heated ceramic tile floors, separate dressing table, walk-in closet and jetted tub with shower. Second bath has granite countertops, heated ceramic tile floors, walk-in shower for 2nd and 3rd bedrooms. Partially finished basement has nice rec room space, storage area with utility sink, large crawl space for added storage. The amazing yard is professionally landscaped with irrigation system, attached shed and paver brick patio overlooking the golf course, the perfect place to entertain and relax. Naperville School District 203 and just a short distance to downtown Naperville. Enjoy golf, swimming, tennis and dining at the Cress Creek Country Club.
Property Specifics
| Single Family | |
| — | |
| — | |
| 1970 | |
| — | |
| — | |
| No | |
| — |
| Du Page | |
| — | |
| 0 / Not Applicable | |
| — | |
| — | |
| — | |
| 11876936 | |
| 0712105006 |
Nearby Schools
| NAME: | DISTRICT: | DISTANCE: | |
|---|---|---|---|
|
Grade School
Mill Street Elementary School |
203 | — | |
|
Middle School
Jefferson Junior High School |
203 | Not in DB | |
|
High School
Naperville North High School |
203 | Not in DB | |
Property History
| DATE: | EVENT: | PRICE: | SOURCE: |
|---|---|---|---|
| 16 Nov, 2023 | Sold | $690,000 | MRED MLS |
| 15 Sep, 2023 | Under contract | $675,000 | MRED MLS |
| 6 Sep, 2023 | Listed for sale | $675,000 | MRED MLS |
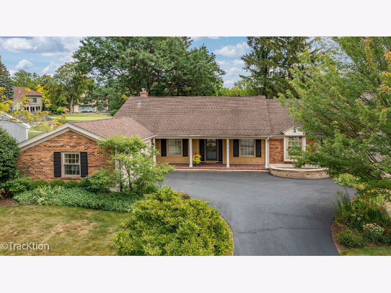
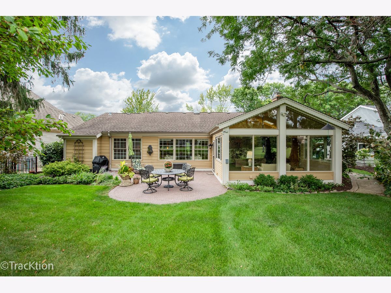
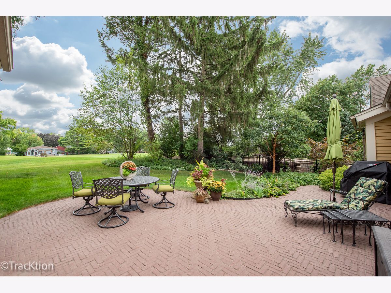
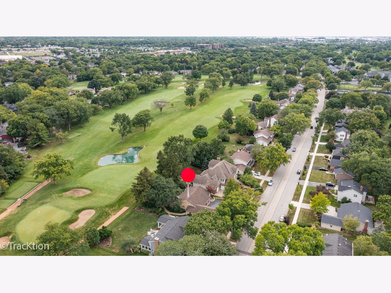
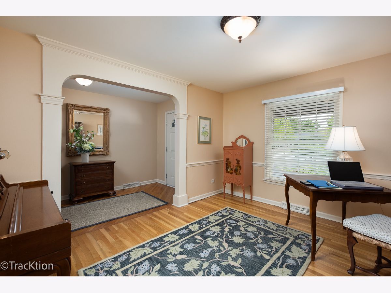
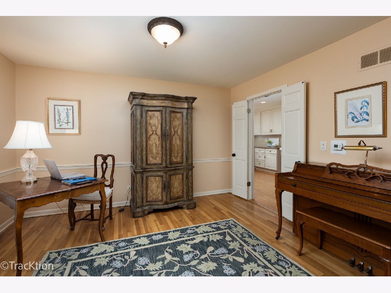
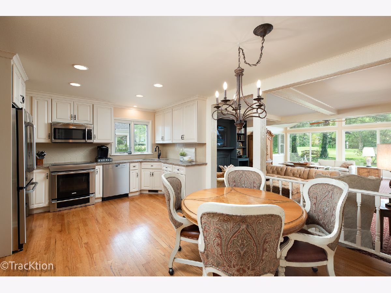
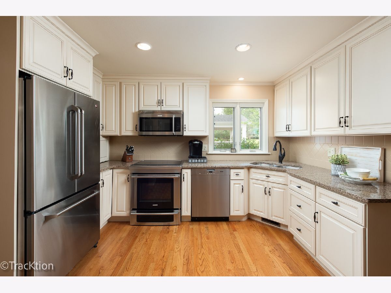
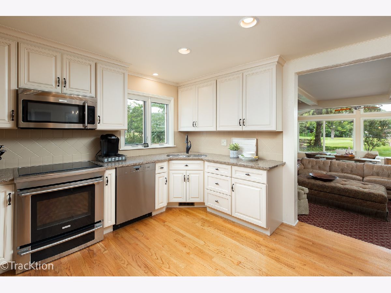
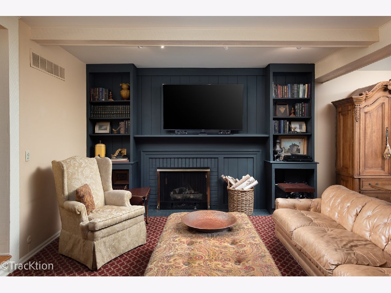
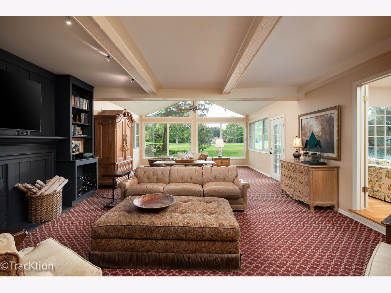
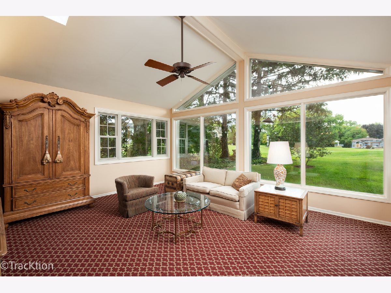
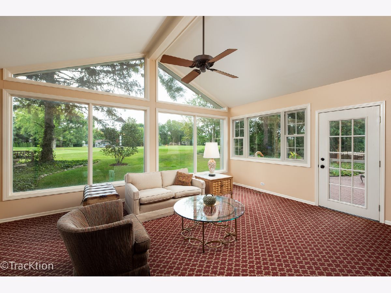
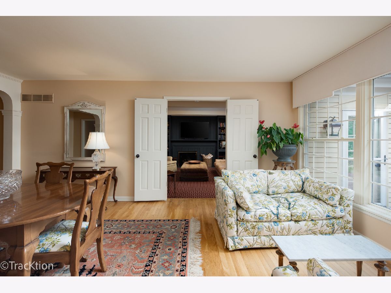
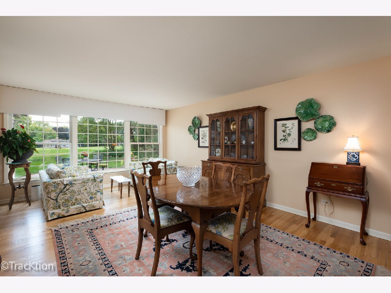
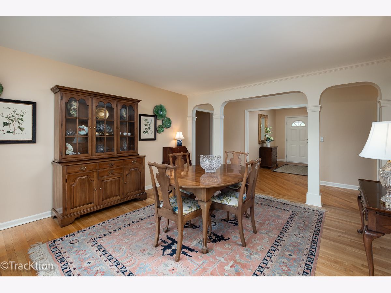
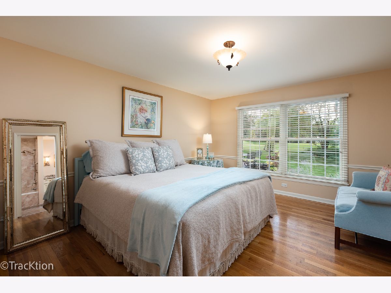
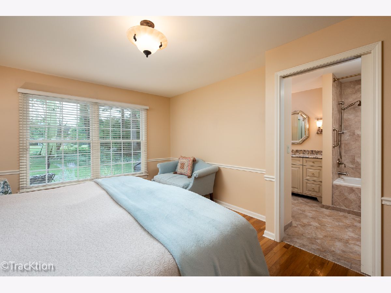
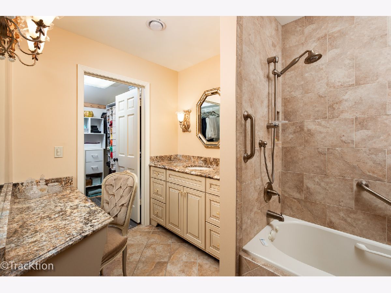
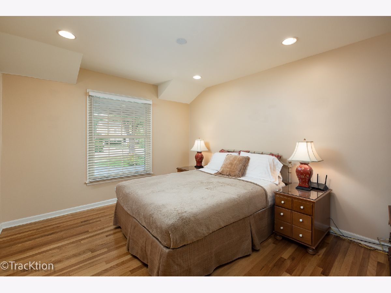
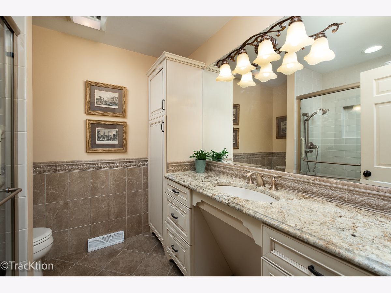
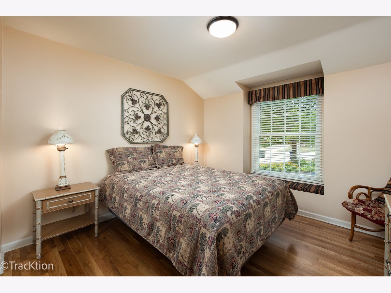
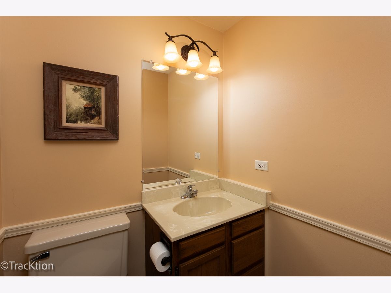
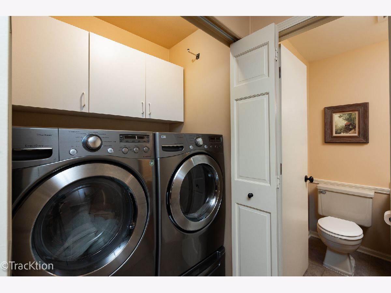
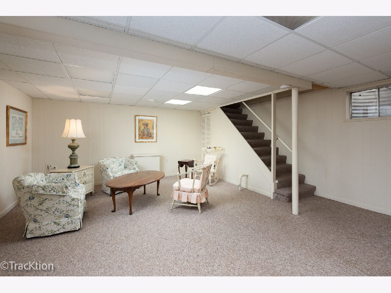
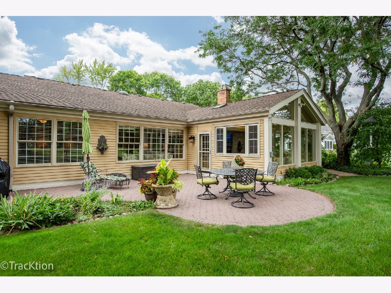
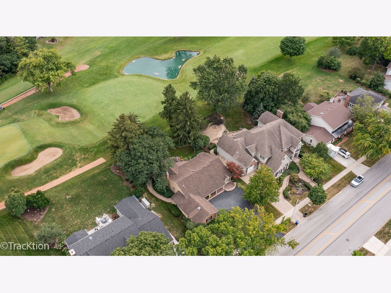
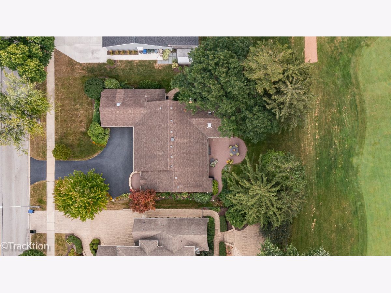
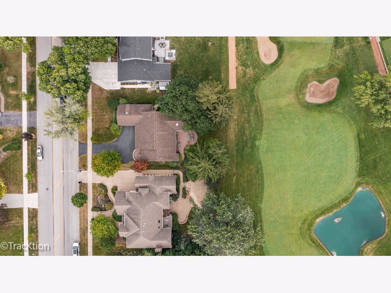
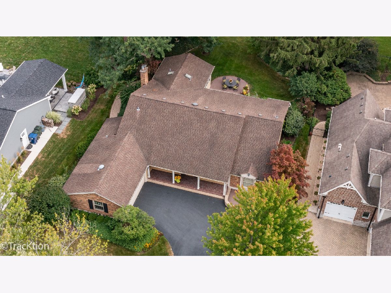
Room Specifics
Total Bedrooms: 3
Bedrooms Above Ground: 3
Bedrooms Below Ground: 0
Dimensions: —
Floor Type: —
Dimensions: —
Floor Type: —
Full Bathrooms: 3
Bathroom Amenities: Whirlpool,Separate Shower,Accessible Shower
Bathroom in Basement: 0
Rooms: —
Basement Description: Partially Finished,Crawl
Other Specifics
| 2.5 | |
| — | |
| Asphalt | |
| — | |
| — | |
| 80 X 143 | |
| — | |
| — | |
| — | |
| — | |
| Not in DB | |
| — | |
| — | |
| — | |
| — |
Tax History
| Year | Property Taxes |
|---|---|
| 2023 | $11,164 |
Contact Agent
Nearby Similar Homes
Nearby Sold Comparables
Contact Agent
Listing Provided By
Platinum Partners Realtors

