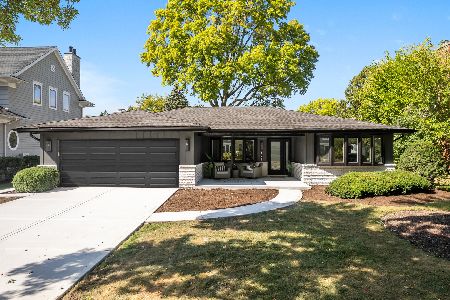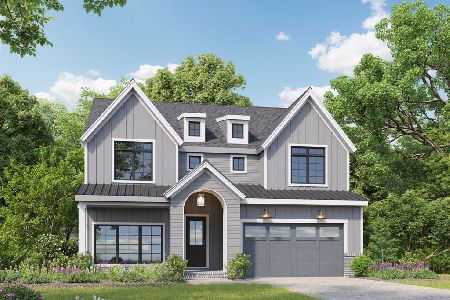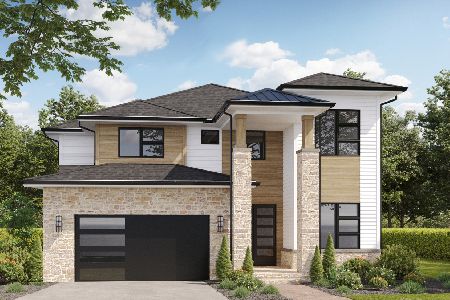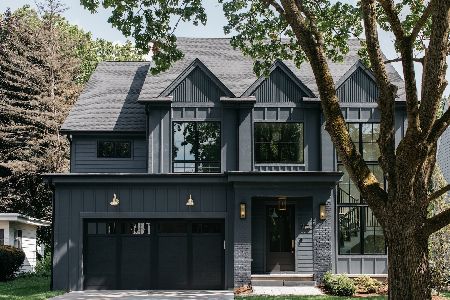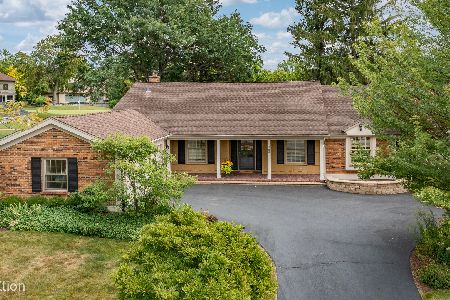1404 Royal St. George Drive, Naperville, Illinois 60563
$1,100,000
|
Sold
|
|
| Status: | Closed |
| Sqft: | 4,566 |
| Cost/Sqft: | $262 |
| Beds: | 5 |
| Baths: | 7 |
| Year Built: | 2006 |
| Property Taxes: | $27,803 |
| Days On Market: | 2642 |
| Lot Size: | 0,30 |
Description
CUSTOM BUILT on the 15th fairway in CRESS CREEK with a FOUR+CAR GARAGE! Perfectly portioned for seamless entertainment & enjoyment with a dramatic open floor plan, exquisite drywall arches & millwork detail in TODAY's color palettes. Gourmet kitchen w/Professional SS appliances (Subzero & Wolf) & it is open to the family room & sunroom for easy conversations. 1st FLR guest BR suite w/adjacent full bath. SIX FULL BATHS + a beautifully appointed 1/2 bath. Luxurious MST BR suite w/sitting area, California WIC & superb bath + private balcony as well. 3 of the 4 BRS UP r' ensuite-the 4th has a full bath adjacent. You will love the 2nd floor gathering room-perfect for movies or sports viewing. 7.1 surround sound speakers (The whole house is equipped w/Elan sound system & front door camera). The finished lower level adds an incredible extra living area-game rooms, media center, full bath & private office. Plenty of storage also! Amazing outdoor patio space! Minutes from everything! Don't miss
Property Specifics
| Single Family | |
| — | |
| — | |
| 2006 | |
| Full,English | |
| — | |
| No | |
| 0.3 |
| Du Page | |
| Cress Creek | |
| 0 / Not Applicable | |
| None | |
| Lake Michigan | |
| Public Sewer, Sewer-Storm | |
| 10121277 | |
| 0712105007 |
Nearby Schools
| NAME: | DISTRICT: | DISTANCE: | |
|---|---|---|---|
|
Grade School
Mill Street Elementary School |
203 | — | |
|
Middle School
Jefferson Junior High School |
203 | Not in DB | |
|
High School
Naperville North High School |
203 | Not in DB | |
Property History
| DATE: | EVENT: | PRICE: | SOURCE: |
|---|---|---|---|
| 17 May, 2019 | Sold | $1,100,000 | MRED MLS |
| 15 Mar, 2019 | Under contract | $1,195,000 | MRED MLS |
| — | Last price change | $1,235,000 | MRED MLS |
| 25 Oct, 2018 | Listed for sale | $1,235,000 | MRED MLS |
Room Specifics
Total Bedrooms: 5
Bedrooms Above Ground: 5
Bedrooms Below Ground: 0
Dimensions: —
Floor Type: Hardwood
Dimensions: —
Floor Type: Hardwood
Dimensions: —
Floor Type: Carpet
Dimensions: —
Floor Type: —
Full Bathrooms: 7
Bathroom Amenities: Whirlpool,Separate Shower,Double Sink,Full Body Spray Shower
Bathroom in Basement: 1
Rooms: Bedroom 5,Sun Room,Office,Game Room,Recreation Room,Workshop,Great Room,Foyer,Walk In Closet
Basement Description: Finished
Other Specifics
| 4.5 | |
| Concrete Perimeter | |
| Brick | |
| Balcony, Patio | |
| Golf Course Lot,Landscaped,Water View,Wooded | |
| 90 X 143 | |
| Unfinished | |
| Full | |
| Vaulted/Cathedral Ceilings, Bar-Wet, Hardwood Floors, First Floor Bedroom, First Floor Laundry, First Floor Full Bath | |
| Double Oven, Range, Microwave, Dishwasher, Refrigerator, High End Refrigerator, Washer, Dryer, Disposal, Stainless Steel Appliance(s), Built-In Oven, Range Hood | |
| Not in DB | |
| Sidewalks, Street Lights, Street Paved | |
| — | |
| — | |
| Wood Burning, Gas Starter |
Tax History
| Year | Property Taxes |
|---|---|
| 2019 | $27,803 |
Contact Agent
Nearby Similar Homes
Nearby Sold Comparables
Contact Agent
Listing Provided By
Baird & Warner

