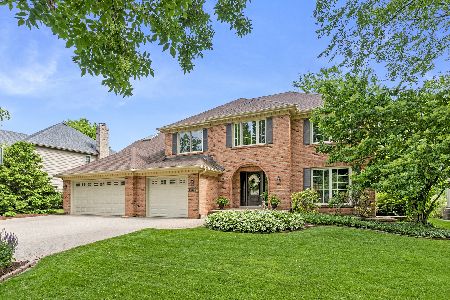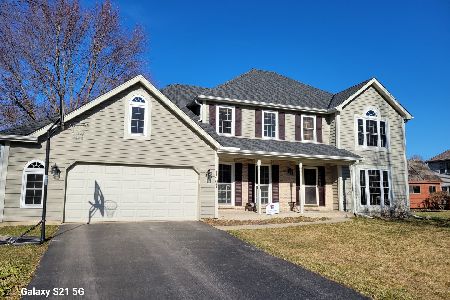1408 Shaw Avenue, Naperville, Illinois 60564
$474,900
|
Sold
|
|
| Status: | Closed |
| Sqft: | 2,777 |
| Cost/Sqft: | $171 |
| Beds: | 4 |
| Baths: | 3 |
| Year Built: | 1991 |
| Property Taxes: | $10,886 |
| Days On Market: | 2815 |
| Lot Size: | 0,23 |
Description
Beautiful Custom Built One Owner former Model Home.This home has it all! Completely updated inside and out.Move Right in- everything has been done.1st Class Design & Quality. Foyer w/new wrought iron staircase.You will love the rich dark hardwood floors & upgraded custom painted trim & moldings.Beautifully updated Creamy White Kitchen,newer Stainless Steel Appls, Granite & Custom Back splash.Accent island with seating. Kitchen is open to the Family Room with large bay window & Custom Built-ins w/ Bose System. 1st Floor Den w/vaulted ceiling,skylights,double window PLUS closet.ALL Bathrooms updated w/ high end finishes including THE MASTER GLAMOUR BATH! Upstairs four bedrooms including Master Retreat:master bedroom w/ sitting room featuring picture window & vaulted ceiling PLUS two walk in closets.Your new luxury bath is a dream.Recently redone lower level.Beautiful yard.Over 100,000 in upgrades incl Andersen Windows,Doors,Roof, HVAC etc.Ashbury is Pool,Tennis & Clubhouse Subdivision
Property Specifics
| Single Family | |
| — | |
| Traditional | |
| 1991 | |
| Full | |
| 2 STORY | |
| No | |
| 0.23 |
| Will | |
| Ashbury | |
| 510 / Annual | |
| Insurance,Clubhouse,Pool | |
| Lake Michigan | |
| Public Sewer | |
| 09938539 | |
| 0701111090040000 |
Nearby Schools
| NAME: | DISTRICT: | DISTANCE: | |
|---|---|---|---|
|
Grade School
Patterson Elementary School |
204 | — | |
|
Middle School
Crone Middle School |
204 | Not in DB | |
|
High School
Neuqua Valley High School |
204 | Not in DB | |
Property History
| DATE: | EVENT: | PRICE: | SOURCE: |
|---|---|---|---|
| 30 May, 2018 | Sold | $474,900 | MRED MLS |
| 4 May, 2018 | Under contract | $474,900 | MRED MLS |
| 4 May, 2018 | Listed for sale | $474,900 | MRED MLS |
Room Specifics
Total Bedrooms: 4
Bedrooms Above Ground: 4
Bedrooms Below Ground: 0
Dimensions: —
Floor Type: Carpet
Dimensions: —
Floor Type: Carpet
Dimensions: —
Floor Type: Carpet
Full Bathrooms: 3
Bathroom Amenities: Whirlpool,Separate Shower,Double Sink,Full Body Spray Shower
Bathroom in Basement: 0
Rooms: Den,Sitting Room,Eating Area,Game Room,Exercise Room,Media Room,Walk In Closet,Foyer
Basement Description: Finished
Other Specifics
| 2.5 | |
| Concrete Perimeter | |
| Concrete | |
| Deck | |
| Landscaped | |
| 75X123X93X128 | |
| Unfinished | |
| Full | |
| Vaulted/Cathedral Ceilings, Skylight(s), Hardwood Floors, First Floor Bedroom, First Floor Laundry | |
| Range, Microwave, Dishwasher, Refrigerator, Washer, Dryer, Disposal, Stainless Steel Appliance(s) | |
| Not in DB | |
| Clubhouse, Pool, Tennis Courts, Sidewalks | |
| — | |
| — | |
| Attached Fireplace Doors/Screen, Gas Starter |
Tax History
| Year | Property Taxes |
|---|---|
| 2018 | $10,886 |
Contact Agent
Nearby Similar Homes
Nearby Sold Comparables
Contact Agent
Listing Provided By
Berkshire Hathaway HomeServices Elite Realtors











