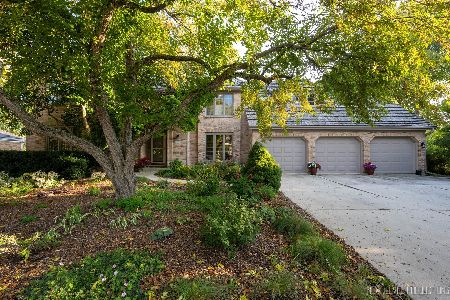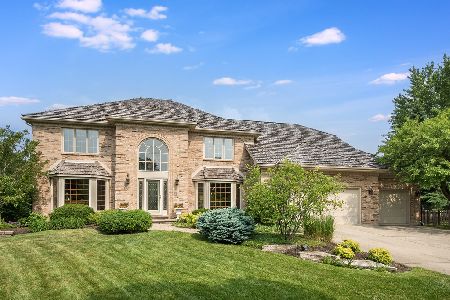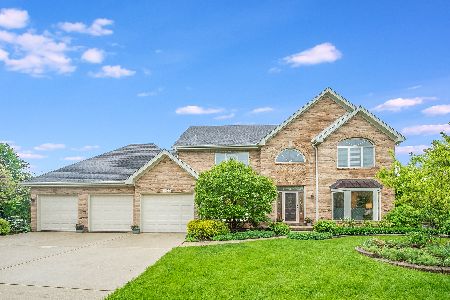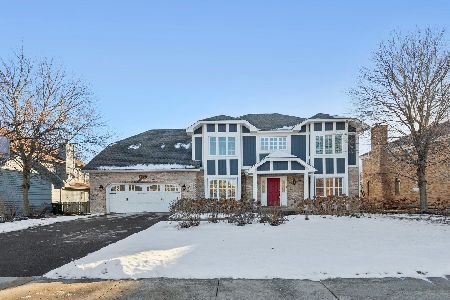1408 Talbot Drive, Naperville, Illinois 60565
$565,000
|
Sold
|
|
| Status: | Closed |
| Sqft: | 3,659 |
| Cost/Sqft: | $157 |
| Beds: | 4 |
| Baths: | 5 |
| Year Built: | 1987 |
| Property Taxes: | $11,690 |
| Days On Market: | 3480 |
| Lot Size: | 0,29 |
Description
Well Appointed and Meticulously Maintained DePaulo Built Home Located within minutes to Downtown Naperville. You'll be dazzled by this Updated Home. Cozy Family Room with Fireplace & Built in Shelves. Updated Kitchen with Built in Desk, Custom Tile Backsplash, Granite & more. Hardwood Floors throughout First Floor. 4 Generous Bedrooms Upstairs and one is a Princess Suite. Lovely Updated Master Bathroom. Full Finished Basement (NO CRAWL) w/5th Bedroom/workout room, Wet Bar & Full Bathroom. Amazing Yard with Mature Landscaping and Large Deck. Dual Zoned. Recent Updates: New Carpet, Freshly Painted, New Faucets & Shower doors in Master & Princess Suite, 75 Gallon High efficiency Water Heater, Roof Treated 4 years ago, Insulated Garage Doors, Exterior Painted, Updated Lighting, Ceramic Tile in Master. Walk to Forest Preserve and Elementary School!
Property Specifics
| Single Family | |
| — | |
| — | |
| 1987 | |
| Full | |
| — | |
| No | |
| 0.29 |
| Du Page | |
| Brighton Ridge | |
| 150 / Annual | |
| None | |
| Lake Michigan | |
| Public Sewer | |
| 09319644 | |
| 0725307023 |
Nearby Schools
| NAME: | DISTRICT: | DISTANCE: | |
|---|---|---|---|
|
Grade School
Owen Elementary School |
204 | — | |
|
Middle School
Still Middle School |
204 | Not in DB | |
|
High School
Waubonsie Valley High School |
204 | Not in DB | |
Property History
| DATE: | EVENT: | PRICE: | SOURCE: |
|---|---|---|---|
| 24 Oct, 2016 | Sold | $565,000 | MRED MLS |
| 30 Aug, 2016 | Under contract | $575,000 | MRED MLS |
| 18 Aug, 2016 | Listed for sale | $575,000 | MRED MLS |
Room Specifics
Total Bedrooms: 5
Bedrooms Above Ground: 4
Bedrooms Below Ground: 1
Dimensions: —
Floor Type: Carpet
Dimensions: —
Floor Type: Carpet
Dimensions: —
Floor Type: Carpet
Dimensions: —
Floor Type: —
Full Bathrooms: 5
Bathroom Amenities: Separate Shower,Double Sink,Soaking Tub
Bathroom in Basement: 1
Rooms: Bedroom 5,Den,Recreation Room,Game Room,Play Room
Basement Description: Finished
Other Specifics
| 3 | |
| — | |
| Concrete | |
| Deck | |
| — | |
| 81X150X93X141 | |
| — | |
| Full | |
| Vaulted/Cathedral Ceilings, Skylight(s), Bar-Wet, Hardwood Floors, First Floor Laundry | |
| Microwave, Dishwasher, Refrigerator, Washer, Dryer, Disposal | |
| Not in DB | |
| Sidewalks, Street Lights, Street Paved | |
| — | |
| — | |
| Wood Burning, Gas Log, Gas Starter |
Tax History
| Year | Property Taxes |
|---|---|
| 2016 | $11,690 |
Contact Agent
Nearby Similar Homes
Nearby Sold Comparables
Contact Agent
Listing Provided By
Baird & Warner








