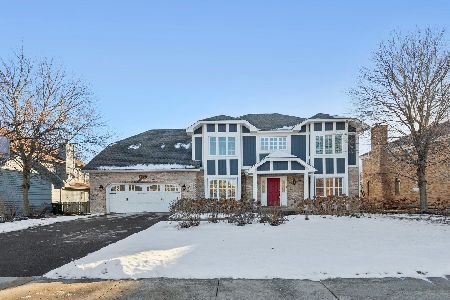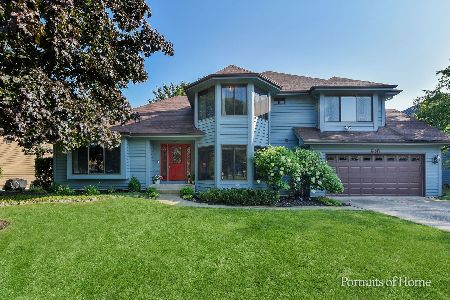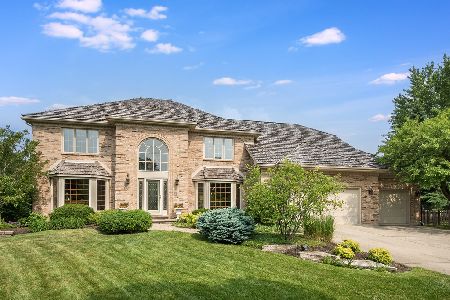952 Bailey Road, Naperville, Illinois 60565
$380,000
|
Sold
|
|
| Status: | Closed |
| Sqft: | 4,002 |
| Cost/Sqft: | $100 |
| Beds: | 5 |
| Baths: | 4 |
| Year Built: | 1987 |
| Property Taxes: | $11,036 |
| Days On Market: | 5377 |
| Lot Size: | 0,00 |
Description
Stunning Brighton Ridge Home Boasts 4,000 sq ft! Move-In Ready & Exceptional Value. 5 Great Sized Bdrms & 4 Full Bths. 1st Flr Offers 9ft Ceilgs, Bedroom, Hdwd Flrs, Lrg Gourmet Kit w/Walk-in-Pantry, Butler Clst, Corian Counters, Granite Island, Ceramic Tile & High End Wolf Range. Luxury Mstr Ste w/Loft, Sitting Rm, WIC & Whirlpool Bath. Skylights, Wide Staircase & 2nd Zone Furnace Replaced '09! Tenant occupied
Property Specifics
| Single Family | |
| — | |
| — | |
| 1987 | |
| Partial | |
| — | |
| No | |
| — |
| Du Page | |
| Brighton Ridge | |
| 140 / Annual | |
| Other | |
| Lake Michigan | |
| Public Sewer, Sewer-Storm | |
| 07829972 | |
| 0725307003 |
Nearby Schools
| NAME: | DISTRICT: | DISTANCE: | |
|---|---|---|---|
|
Grade School
Owen Elementary School |
204 | — | |
|
Middle School
Still Middle School |
204 | Not in DB | |
|
High School
Waubonsie Valley High School |
204 | Not in DB | |
Property History
| DATE: | EVENT: | PRICE: | SOURCE: |
|---|---|---|---|
| 19 Aug, 2011 | Sold | $380,000 | MRED MLS |
| 16 Jul, 2011 | Under contract | $399,999 | MRED MLS |
| — | Last price change | $424,900 | MRED MLS |
| 9 Jun, 2011 | Listed for sale | $424,900 | MRED MLS |
| 29 Jul, 2022 | Under contract | $0 | MRED MLS |
| 15 Jul, 2022 | Listed for sale | $0 | MRED MLS |
| 27 Sep, 2023 | Under contract | $0 | MRED MLS |
| 21 Sep, 2023 | Listed for sale | $0 | MRED MLS |
| 28 Feb, 2025 | Sold | $775,000 | MRED MLS |
| 27 Jan, 2025 | Under contract | $775,000 | MRED MLS |
| 23 Jan, 2025 | Listed for sale | $775,000 | MRED MLS |
Room Specifics
Total Bedrooms: 5
Bedrooms Above Ground: 5
Bedrooms Below Ground: 0
Dimensions: —
Floor Type: Carpet
Dimensions: —
Floor Type: Carpet
Dimensions: —
Floor Type: Carpet
Dimensions: —
Floor Type: —
Full Bathrooms: 4
Bathroom Amenities: Whirlpool,Separate Shower,Double Sink
Bathroom in Basement: 0
Rooms: Bedroom 5,Deck,Exercise Room,Loft,Pantry,Sitting Room,Utility Room-1st Floor,Walk In Closet
Basement Description: Partially Finished,Crawl
Other Specifics
| 2 | |
| Concrete Perimeter | |
| Asphalt | |
| Deck | |
| Fenced Yard | |
| 90 X 132 X 70 X 138 | |
| Unfinished | |
| Full | |
| Vaulted/Cathedral Ceilings, Skylight(s), Hardwood Floors, First Floor Bedroom, First Floor Laundry, First Floor Full Bath | |
| Range, Microwave, Dishwasher, Freezer, Washer, Dryer, Disposal, Indoor Grill | |
| Not in DB | |
| Sidewalks, Street Lights, Street Paved | |
| — | |
| — | |
| Wood Burning, Attached Fireplace Doors/Screen, Gas Starter |
Tax History
| Year | Property Taxes |
|---|---|
| 2011 | $11,036 |
| 2025 | $13,193 |
Contact Agent
Nearby Similar Homes
Nearby Sold Comparables
Contact Agent
Listing Provided By
RE/MAX Professionals Select







