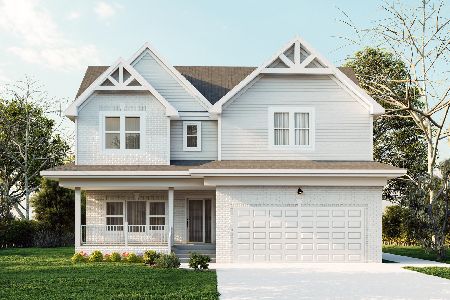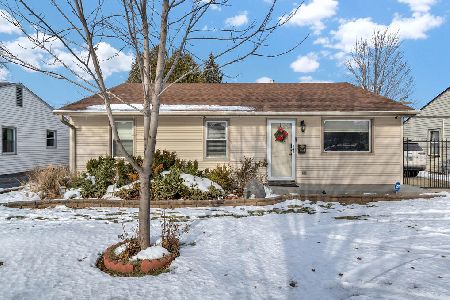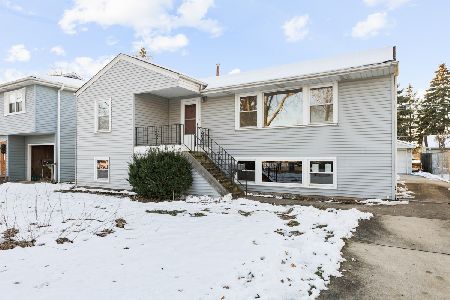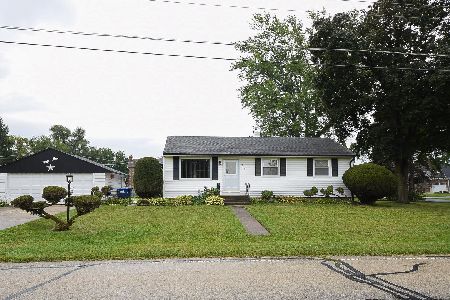1408 Wolf Road, Des Plaines, Illinois 60018
$400,000
|
Sold
|
|
| Status: | Closed |
| Sqft: | 1,339 |
| Cost/Sqft: | $299 |
| Beds: | 3 |
| Baths: | 3 |
| Year Built: | 1974 |
| Property Taxes: | $6,531 |
| Days On Market: | 1371 |
| Lot Size: | 0,16 |
Description
Fantastic all brick ranch home in very desirable neighborhood of Des Plaines. This update 4 bedroom/ 2.1 bathroom home offers a large sun-drenched living room providing ample natural light, and hardwood floors throughout. Also featured is an updated kitchen with solid wood cabinetry blended with newer countertops, backsplash and white appliances with an eat-in breakfast/dining area! The main floor also offers 3 large bedrooms with ample closet space, full bathroom and powder room. Make your way downstairs to the large, finished basement with spacious family room, recreation area with wet bar, the 4th bedroom, full bathroom, laundry, mechanicals and storage. Additional updates include a sump pump, the furnace/boiler (2020) and AC (2019). Outside includes a large and deep rear yard along with a large side drive way that has a 2 1/2 car garage. Conveniently located near schools, shops, restaurants and highway I-90/294!
Property Specifics
| Single Family | |
| — | |
| — | |
| 1974 | |
| — | |
| RANCH | |
| No | |
| 0.16 |
| Cook | |
| — | |
| 0 / Not Applicable | |
| — | |
| — | |
| — | |
| 11393556 | |
| 09194060170000 |
Nearby Schools
| NAME: | DISTRICT: | DISTANCE: | |
|---|---|---|---|
|
Grade School
Forest Elementary School |
62 | — | |
|
Middle School
Algonquin Middle School |
62 | Not in DB | |
|
High School
Maine West High School |
207 | Not in DB | |
Property History
| DATE: | EVENT: | PRICE: | SOURCE: |
|---|---|---|---|
| 26 Jun, 2015 | Sold | $268,000 | MRED MLS |
| 13 May, 2015 | Under contract | $260,000 | MRED MLS |
| 6 May, 2015 | Listed for sale | $260,000 | MRED MLS |
| 8 Jul, 2022 | Sold | $400,000 | MRED MLS |
| 13 May, 2022 | Under contract | $399,900 | MRED MLS |
| 4 May, 2022 | Listed for sale | $399,900 | MRED MLS |
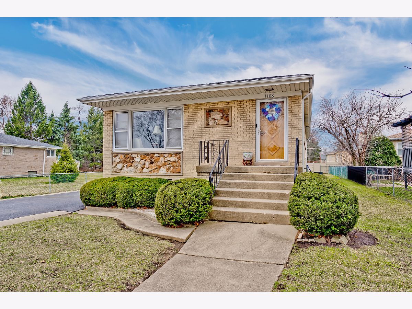
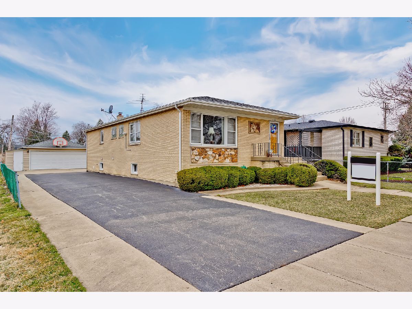
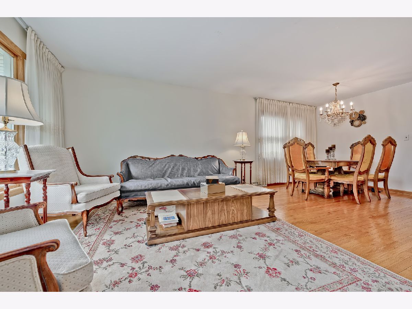
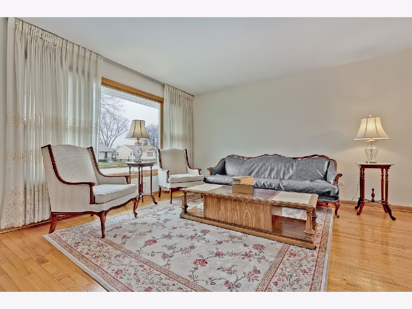
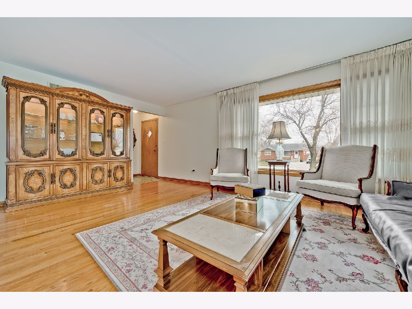
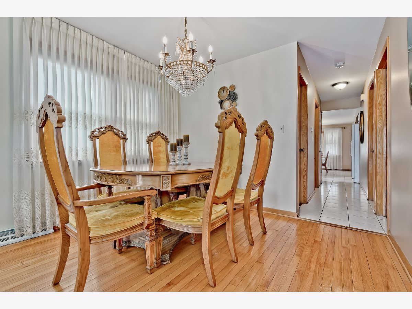
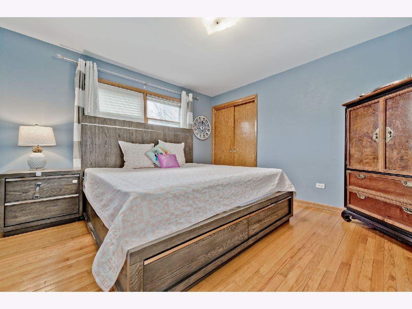
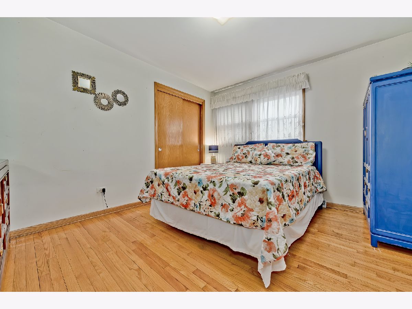
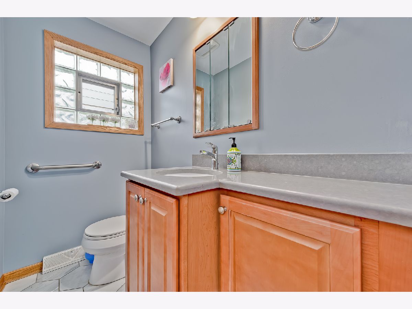
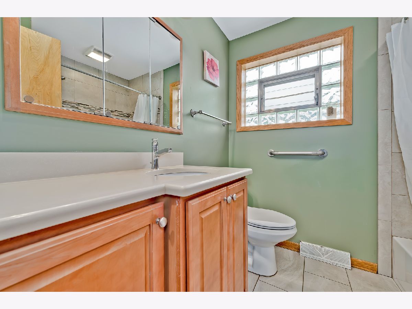
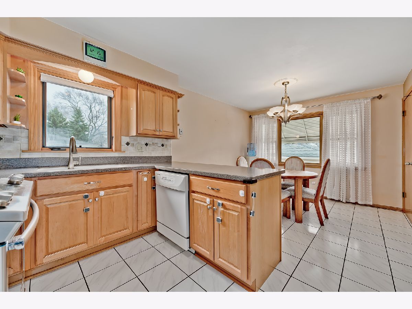
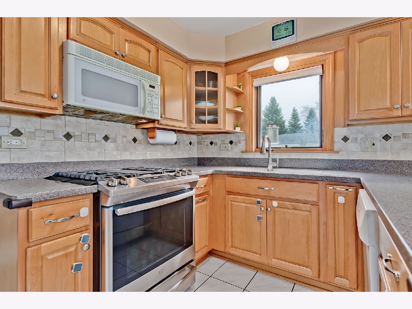
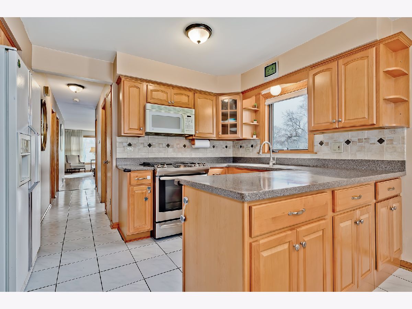
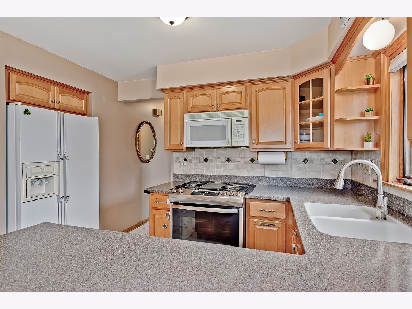
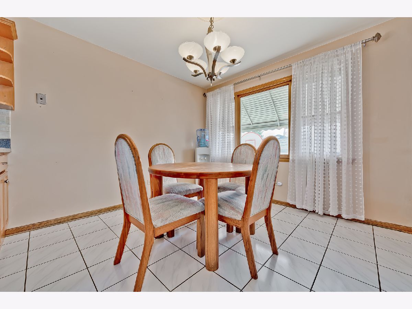
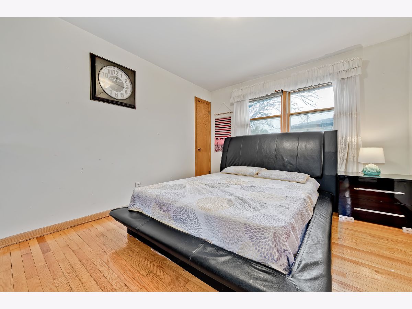
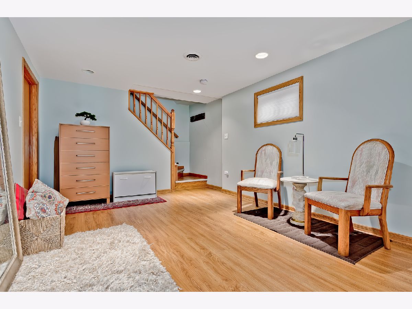
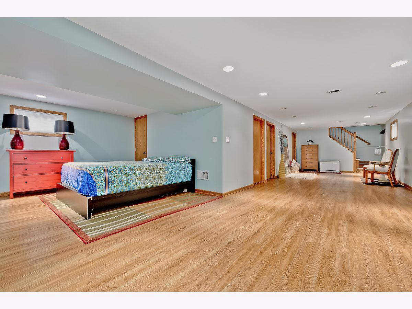
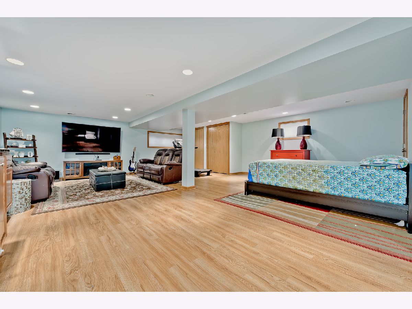
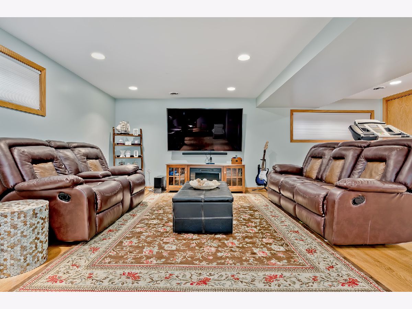
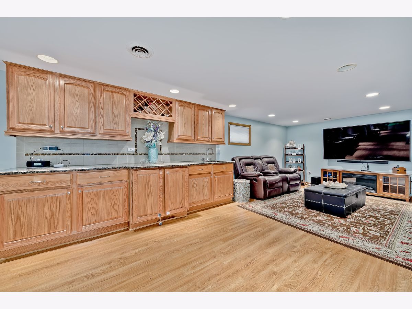
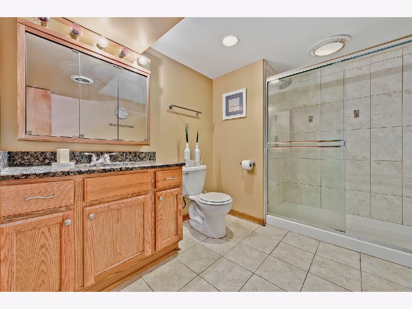
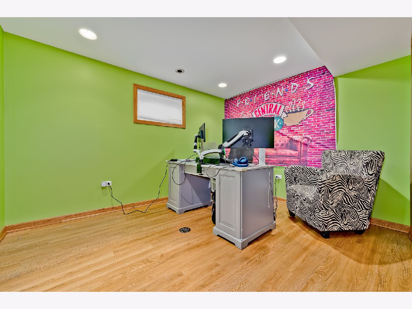
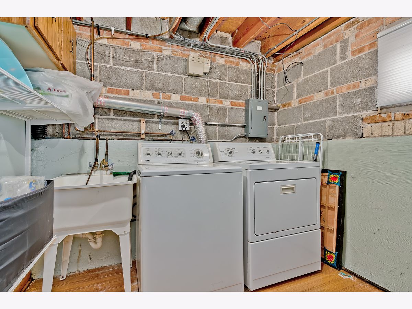
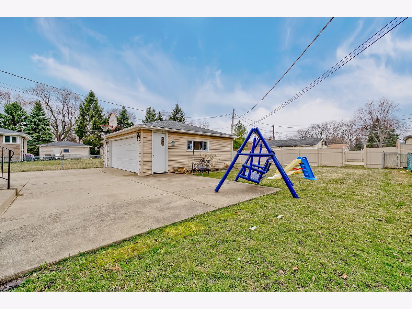
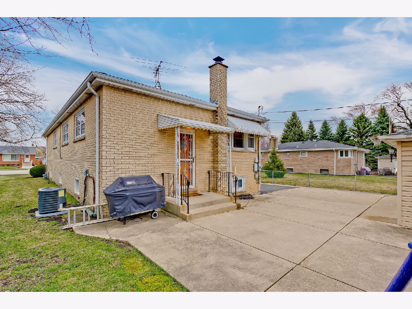
Room Specifics
Total Bedrooms: 4
Bedrooms Above Ground: 3
Bedrooms Below Ground: 1
Dimensions: —
Floor Type: —
Dimensions: —
Floor Type: —
Dimensions: —
Floor Type: —
Full Bathrooms: 3
Bathroom Amenities: Separate Shower
Bathroom in Basement: 1
Rooms: —
Basement Description: Finished
Other Specifics
| 2.5 | |
| — | |
| Asphalt | |
| — | |
| — | |
| 151X72X105X54 | |
| — | |
| — | |
| — | |
| — | |
| Not in DB | |
| — | |
| — | |
| — | |
| — |
Tax History
| Year | Property Taxes |
|---|---|
| 2015 | $6,554 |
| 2022 | $6,531 |
Contact Agent
Nearby Similar Homes
Nearby Sold Comparables
Contact Agent
Listing Provided By
@properties Christie's International Real Estate

