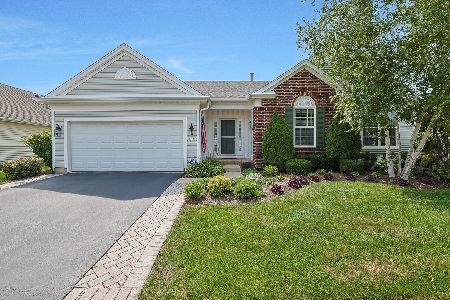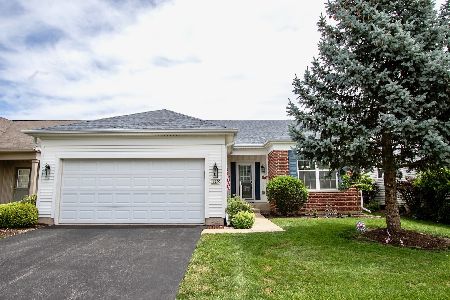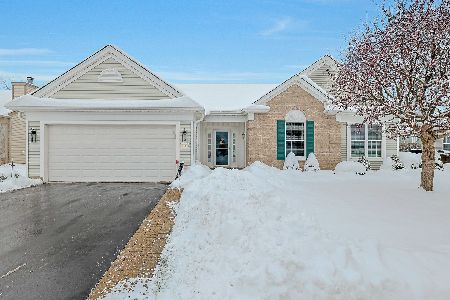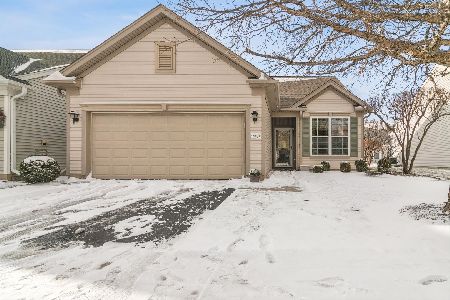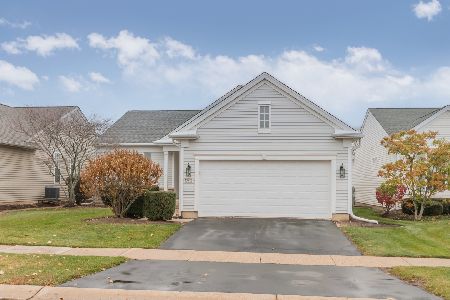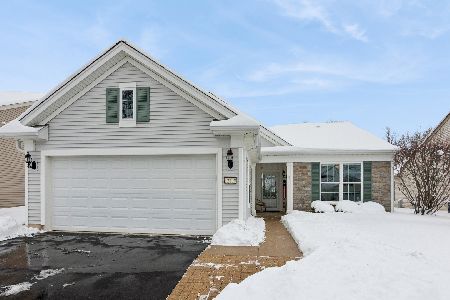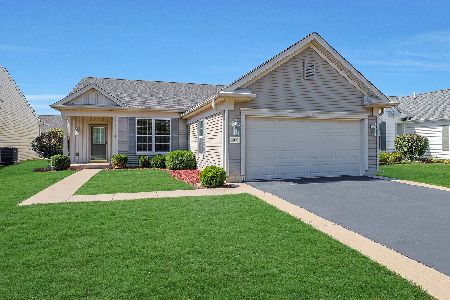14081 Lavender Street, Huntley, Illinois 60142
$234,900
|
Sold
|
|
| Status: | Closed |
| Sqft: | 1,684 |
| Cost/Sqft: | $139 |
| Beds: | 2 |
| Baths: | 2 |
| Year Built: | 2005 |
| Property Taxes: | $4,376 |
| Days On Market: | 2655 |
| Lot Size: | 0,12 |
Description
Popular Fox Model in wonderfully maintained, like-new condition. Immaculate home owner is sad to leave the comforts of the neighborhood, activities and friends. Come see this cheerful, open floor plan with ample cabinet storage and counter space, large great room, cozy den, sunlit master suite with massive walk-in closet, double vanity and over-sized shower. The sunroom is a definite highlight to this quaint home, overlooking the pergola covered patio. Enjoy a peaceful evening barbecue with the attached gas grill (2018) or a quiet sunrise in the fenced-in (2017), landscaped yard. All newer stainless appliances, mechanicals, roof and a full home air filtration system. Motivated seller priced to sell with one year FREE home warranty! Don't miss out!
Property Specifics
| Single Family | |
| — | |
| Ranch | |
| 2005 | |
| None | |
| FOX | |
| No | |
| 0.12 |
| Kane | |
| Del Webb Sun City | |
| 135 / Monthly | |
| Clubhouse,Exercise Facilities,Pool,Scavenger,Other | |
| Public | |
| Public Sewer | |
| 10107668 | |
| 0206105007 |
Property History
| DATE: | EVENT: | PRICE: | SOURCE: |
|---|---|---|---|
| 27 Nov, 2013 | Sold | $169,000 | MRED MLS |
| 7 Oct, 2013 | Under contract | $174,900 | MRED MLS |
| — | Last price change | $185,000 | MRED MLS |
| 17 Sep, 2013 | Listed for sale | $185,000 | MRED MLS |
| 30 Nov, 2018 | Sold | $234,900 | MRED MLS |
| 14 Oct, 2018 | Under contract | $234,900 | MRED MLS |
| 10 Oct, 2018 | Listed for sale | $234,900 | MRED MLS |
| 2 Sep, 2025 | Sold | $382,000 | MRED MLS |
| 6 Aug, 2025 | Under contract | $382,000 | MRED MLS |
| 5 Aug, 2025 | Listed for sale | $382,000 | MRED MLS |
Room Specifics
Total Bedrooms: 2
Bedrooms Above Ground: 2
Bedrooms Below Ground: 0
Dimensions: —
Floor Type: Carpet
Full Bathrooms: 2
Bathroom Amenities: Double Sink
Bathroom in Basement: 0
Rooms: Den,Sun Room
Basement Description: Slab
Other Specifics
| 2 | |
| Concrete Perimeter | |
| Asphalt | |
| Patio, Brick Paver Patio, Storms/Screens | |
| — | |
| .12 | |
| — | |
| Full | |
| Vaulted/Cathedral Ceilings, First Floor Bedroom, First Floor Laundry, First Floor Full Bath | |
| Range, Dishwasher, Refrigerator, Washer, Dryer, Stainless Steel Appliance(s) | |
| Not in DB | |
| Clubhouse, Pool, Tennis Courts, Sidewalks, Street Lights | |
| — | |
| — | |
| — |
Tax History
| Year | Property Taxes |
|---|---|
| 2013 | $4,761 |
| 2018 | $4,376 |
| 2025 | $6,380 |
Contact Agent
Nearby Similar Homes
Nearby Sold Comparables
Contact Agent
Listing Provided By
Coldwell Banker The Real Estate Group

