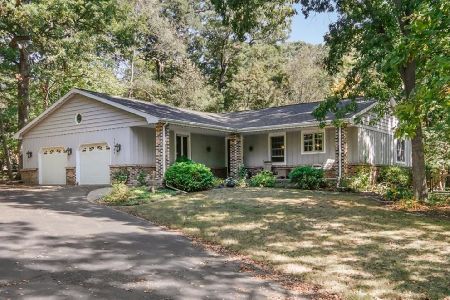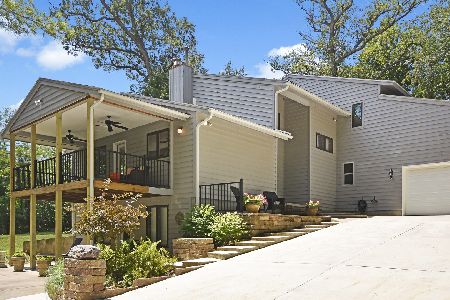14089 Jean Trce Road, Bloomington, Illinois 61705
$375,000
|
Sold
|
|
| Status: | Closed |
| Sqft: | 3,776 |
| Cost/Sqft: | $106 |
| Beds: | 3 |
| Baths: | 2 |
| Year Built: | 1977 |
| Property Taxes: | $5,695 |
| Days On Market: | 952 |
| Lot Size: | 1,36 |
Description
Gorgeous updated Ranch on 1.36 Acres. Kitchen with Amish cabinets, Center Island, Double Oven/microwave, granite counter tops, GE Profile stainless appliances and built in wine rack. Open to Family Room/Dining Room w/many large windows, wood floors, crown molding, TV above the marble surround fireplace and beautiful built-ins. Primary Suite offers a large walk in closet w/built ins, Heated floor in bath w/corner tub,2 vanities with marble tops and tiled surround walk in shower. 2 Additional bedrooms and a full bath with tiled surround tub/shower combo. Basement has so much to offer with a Family room open to game area, recreation room was used as bedroom w/large closet, workshop w/bench, great storage space and cedar closet. Shelter door with entrance to patio. Step out to the screen porch overlooking an amazing yard, 2 brick patios, Deck with hot tub, storage shed, beautiful landscaping surrounding the wooded lot. 2 car extra wide garage w/pull downstairs to attic.
Property Specifics
| Single Family | |
| — | |
| — | |
| 1977 | |
| — | |
| — | |
| No | |
| 1.36 |
| Mc Lean | |
| Lara Trace | |
| — / Not Applicable | |
| — | |
| — | |
| — | |
| 11808629 | |
| 1333377004 |
Nearby Schools
| NAME: | DISTRICT: | DISTANCE: | |
|---|---|---|---|
|
Grade School
Olympia Elementary |
16 | — | |
|
Middle School
Olympia Jr High School |
16 | Not in DB | |
|
High School
Olympia High School |
16 | Not in DB | |
Property History
| DATE: | EVENT: | PRICE: | SOURCE: |
|---|---|---|---|
| 10 Aug, 2023 | Sold | $375,000 | MRED MLS |
| 4 Jul, 2023 | Under contract | $399,900 | MRED MLS |
| 15 Jun, 2023 | Listed for sale | $399,900 | MRED MLS |
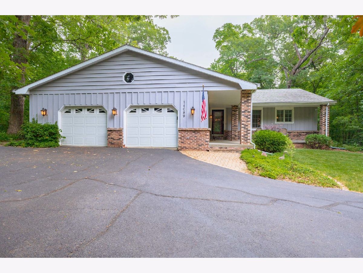
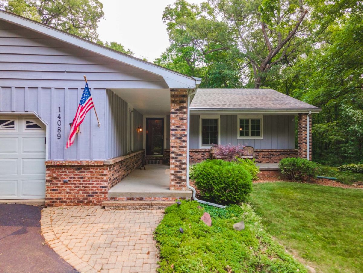
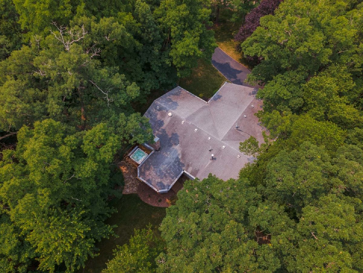
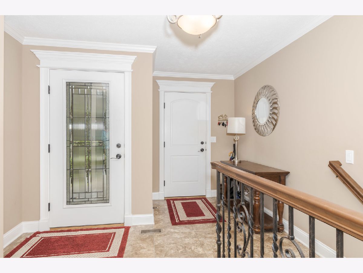
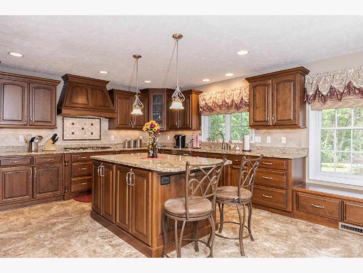
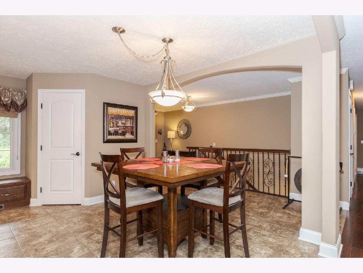
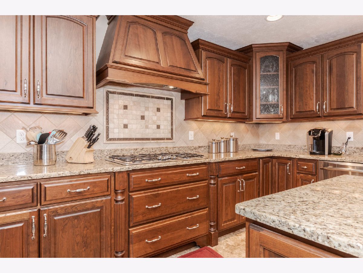
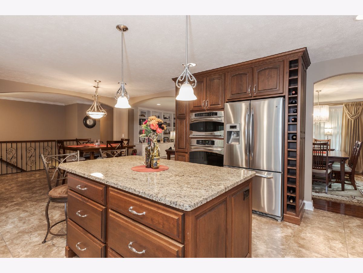
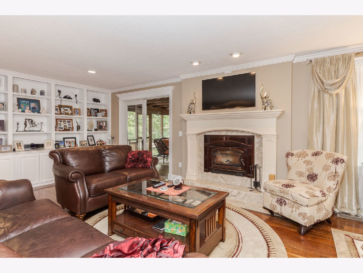
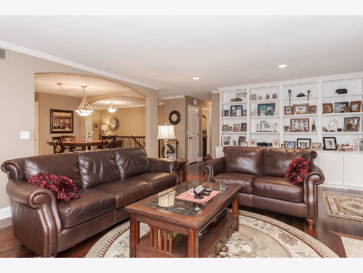
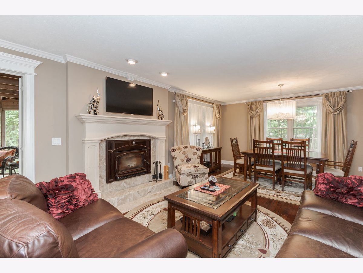
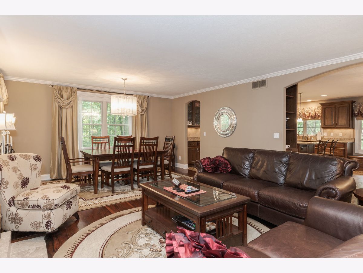
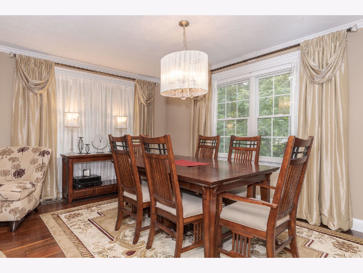
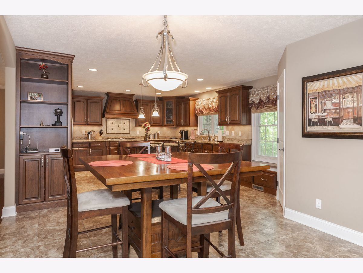
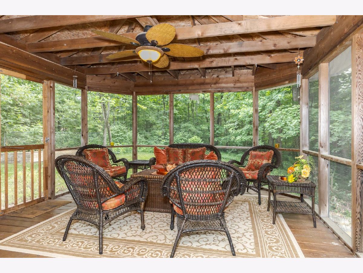
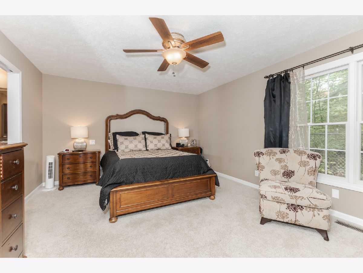
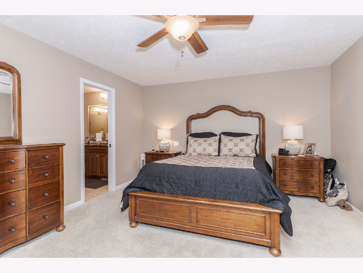
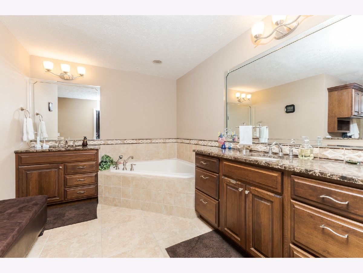
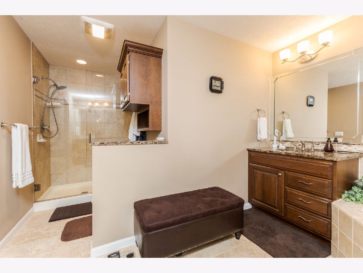
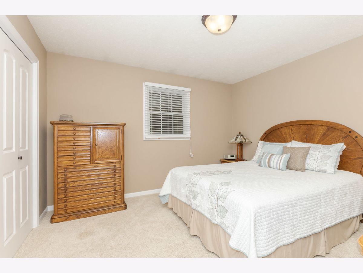
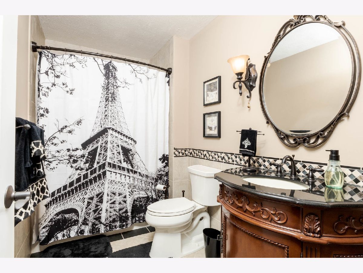
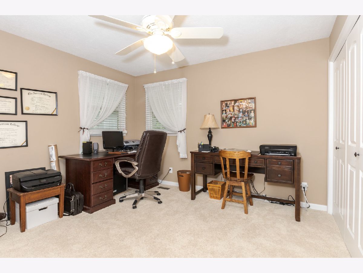
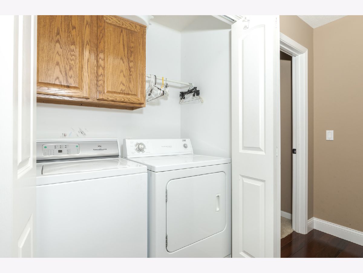
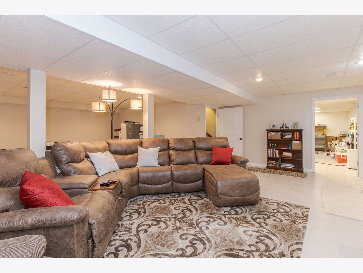
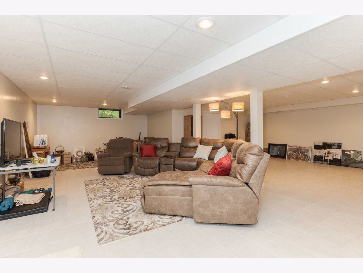
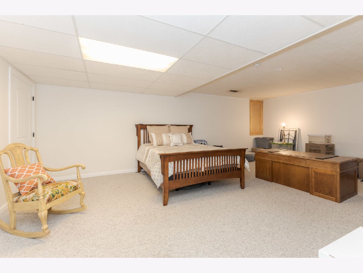
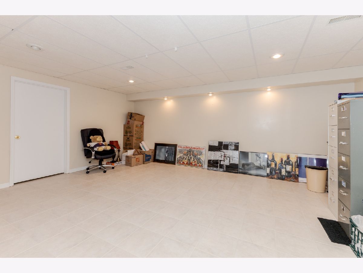
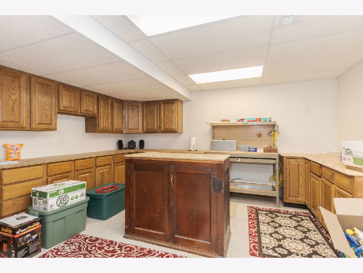
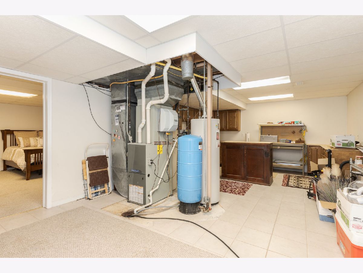
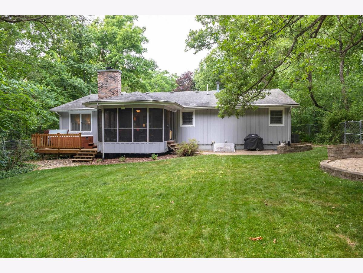
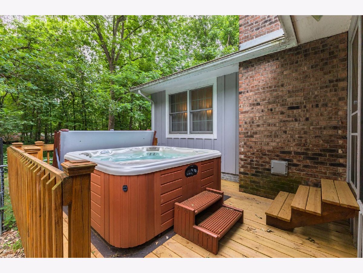
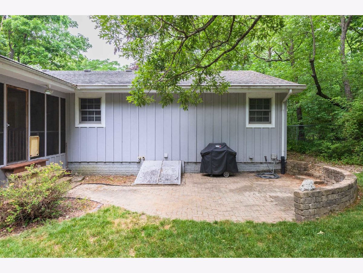
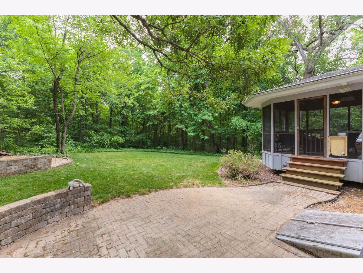
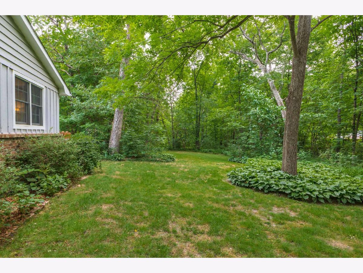
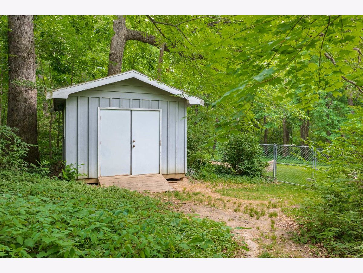
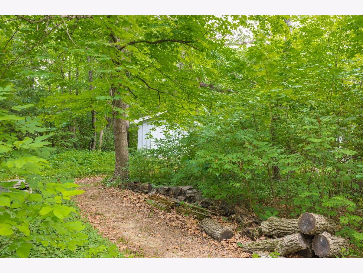
Room Specifics
Total Bedrooms: 3
Bedrooms Above Ground: 3
Bedrooms Below Ground: 0
Dimensions: —
Floor Type: —
Dimensions: —
Floor Type: —
Full Bathrooms: 2
Bathroom Amenities: —
Bathroom in Basement: 0
Rooms: —
Basement Description: Finished,Cellar
Other Specifics
| 2 | |
| — | |
| — | |
| — | |
| — | |
| 325X135X241X270 | |
| Pull Down Stair | |
| — | |
| — | |
| — | |
| Not in DB | |
| — | |
| — | |
| — | |
| — |
Tax History
| Year | Property Taxes |
|---|---|
| 2023 | $5,695 |
Contact Agent
Nearby Similar Homes
Nearby Sold Comparables
Contact Agent
Listing Provided By
Coldwell Banker Real Estate Group

