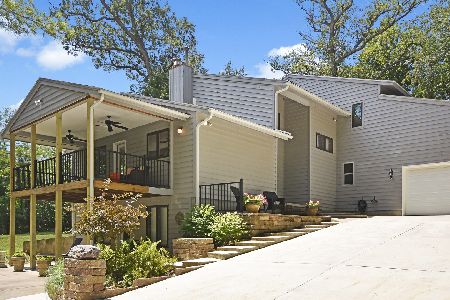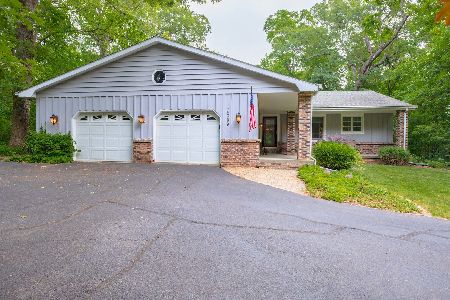14199 Lara Trace, Bloomington, Illinois 61705
$235,000
|
Sold
|
|
| Status: | Closed |
| Sqft: | 2,024 |
| Cost/Sqft: | $119 |
| Beds: | 3 |
| Baths: | 3 |
| Year Built: | 1985 |
| Property Taxes: | $6,014 |
| Days On Market: | 2380 |
| Lot Size: | 1,82 |
Description
2018 Class 4 Hail resistant roof, complete tear off. Granite overlays in kitchen & baths. e nice sized bedrooms and 3 full baths. Granite/tile shower enclosures. Hardwood and tile throughout main floor. All appliances will remain. Kitchen has all stainless steel appliances. Dishwasher new 2017. Gas grill has natural gas hookup. Wood burning fireplace. Walk in shower in hall bath. 6 panel doors throughout both levels. Deluxe range hood, Build-ins. Fenced yard with dog run. Over-sized two car with additional room for storage or mower (750 sq ft in garage) Portable whole house generator will remain. Relocation, but without a relo package.
Property Specifics
| Single Family | |
| — | |
| Traditional | |
| 1985 | |
| Partial | |
| — | |
| No | |
| 1.82 |
| Mc Lean | |
| Lara Trace | |
| 0 / Not Applicable | |
| None | |
| Public | |
| Septic-Private | |
| 10457589 | |
| 1333378003 |
Nearby Schools
| NAME: | DISTRICT: | DISTANCE: | |
|---|---|---|---|
|
Grade School
Olympia Elementary |
16 | — | |
|
Middle School
Olympia Jr High |
16 | Not in DB | |
|
High School
Olympia High School |
16 | Not in DB | |
Property History
| DATE: | EVENT: | PRICE: | SOURCE: |
|---|---|---|---|
| 2 Mar, 2017 | Sold | $220,000 | MRED MLS |
| 1 Feb, 2017 | Under contract | $224,900 | MRED MLS |
| 31 Jan, 2017 | Listed for sale | $224,900 | MRED MLS |
| 27 Sep, 2019 | Sold | $235,000 | MRED MLS |
| 25 Aug, 2019 | Under contract | $239,900 | MRED MLS |
| — | Last price change | $243,000 | MRED MLS |
| 18 Jul, 2019 | Listed for sale | $243,000 | MRED MLS |
Room Specifics
Total Bedrooms: 3
Bedrooms Above Ground: 3
Bedrooms Below Ground: 0
Dimensions: —
Floor Type: Hardwood
Dimensions: —
Floor Type: Hardwood
Full Bathrooms: 3
Bathroom Amenities: Double Sink
Bathroom in Basement: 1
Rooms: Heated Sun Room,Foyer,Bonus Room,Family Room,Other Room
Basement Description: Partially Finished,Crawl
Other Specifics
| 2 | |
| Concrete Perimeter | |
| Brick | |
| Deck, Porch, Outdoor Grill | |
| Landscaped,Mature Trees | |
| 180 X 405 | |
| — | |
| Full | |
| Vaulted/Cathedral Ceilings, Hardwood Floors, Wood Laminate Floors, First Floor Bedroom, First Floor Laundry, First Floor Full Bath | |
| Range, Microwave, Dishwasher, Refrigerator, Washer, Dryer, Stainless Steel Appliance(s), Range Hood | |
| Not in DB | |
| — | |
| — | |
| — | |
| Wood Burning |
Tax History
| Year | Property Taxes |
|---|---|
| 2017 | $4,779 |
| 2019 | $6,014 |
Contact Agent
Nearby Similar Homes
Nearby Sold Comparables
Contact Agent
Listing Provided By
Coldwell Banker The Real Estate Group





