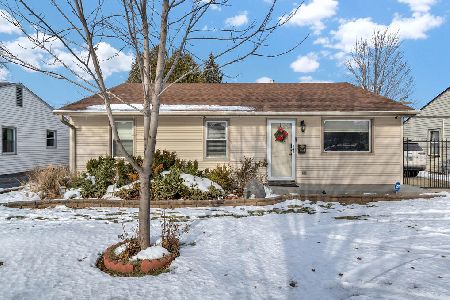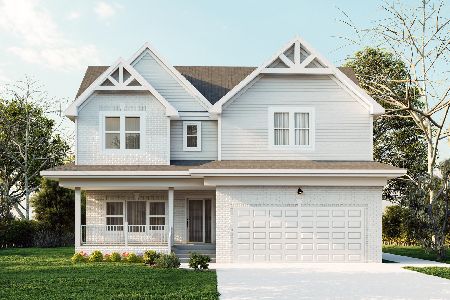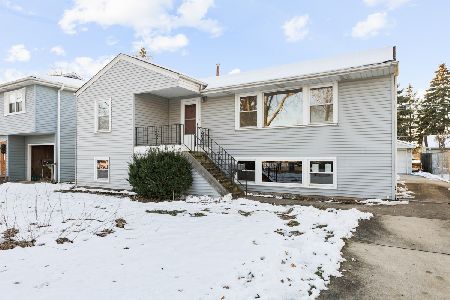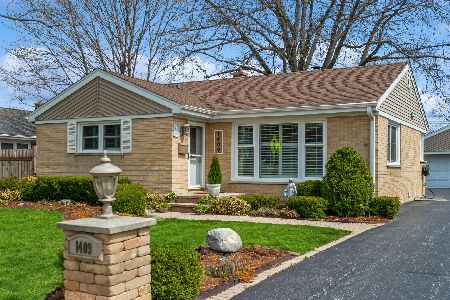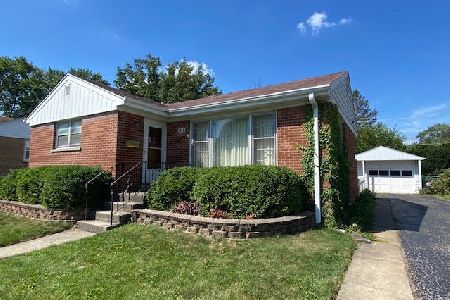1409 5th Avenue, Des Plaines, Illinois 60018
$342,000
|
Sold
|
|
| Status: | Closed |
| Sqft: | 1,003 |
| Cost/Sqft: | $329 |
| Beds: | 3 |
| Baths: | 3 |
| Year Built: | 1955 |
| Property Taxes: | $2,669 |
| Days On Market: | 1671 |
| Lot Size: | 0,17 |
Description
Once in a while, you'll find a house that EXUDES HOME. Not a hair out of place in this meticulously maintained ranch boasting out-of-this-world CURB APPEAL. Top to bottom, in and out - every inch has been attended to. Roof, siding, gutters & extra large downspouts replaced on house & garage - 2013. All windows replaced - 2016-2019. Furnace - 2016. Water heater - 2017. Gas fireplace in LR. Beautiful plantation shutters in LR & bedrooms. Master 1/2 bath. Basement complete with rec room, full bathroom, kitchenette & storage. The most amazing three season room (complete with gas vent-less heater) with sliders overlooking a Better Homes & Garden back yard. One of the best features - LOCATION!! All 3 schools - Forest Elementary, Algonquin Middle School & Maine West HS within 2 blocks of home!!! A magnificent choice for the most particular buyers! (Owners currently using 3rd bedroom as dining room.)
Property Specifics
| Single Family | |
| — | |
| Ranch | |
| 1955 | |
| Full | |
| RANCH | |
| No | |
| 0.17 |
| Cook | |
| — | |
| 0 / Not Applicable | |
| None | |
| Lake Michigan,Public | |
| Public Sewer, Sewer-Storm | |
| 11148913 | |
| 09194140020000 |
Nearby Schools
| NAME: | DISTRICT: | DISTANCE: | |
|---|---|---|---|
|
Grade School
Forest Elementary School |
62 | — | |
|
Middle School
Algonquin Middle School |
62 | Not in DB | |
|
High School
Maine West High School |
207 | Not in DB | |
Property History
| DATE: | EVENT: | PRICE: | SOURCE: |
|---|---|---|---|
| 15 Sep, 2021 | Sold | $342,000 | MRED MLS |
| 10 Jul, 2021 | Under contract | $330,000 | MRED MLS |
| 8 Jul, 2021 | Listed for sale | $330,000 | MRED MLS |
| 17 May, 2023 | Sold | $399,900 | MRED MLS |
| 16 Apr, 2023 | Under contract | $379,900 | MRED MLS |
| 12 Apr, 2023 | Listed for sale | $379,900 | MRED MLS |
| 28 Aug, 2025 | Sold | $449,000 | MRED MLS |
| 6 Aug, 2025 | Under contract | $449,900 | MRED MLS |
| 29 Jul, 2025 | Listed for sale | $449,900 | MRED MLS |
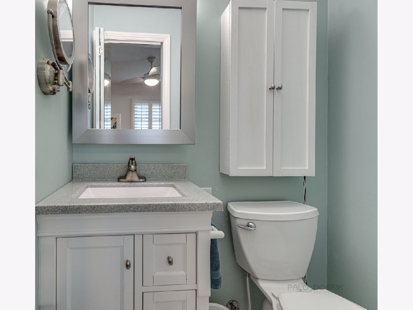
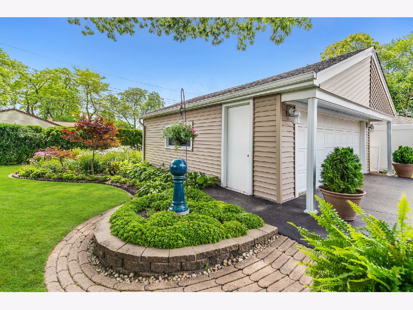
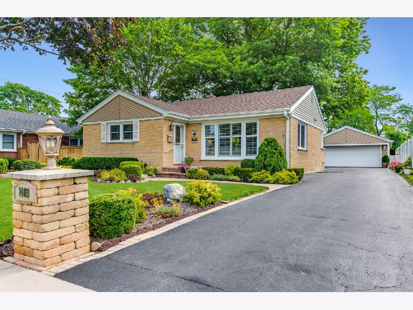
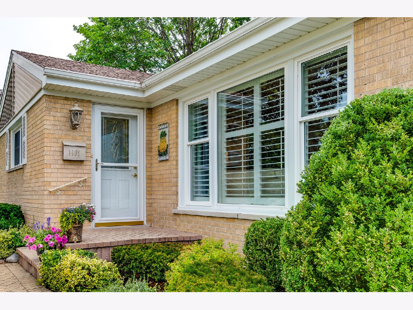
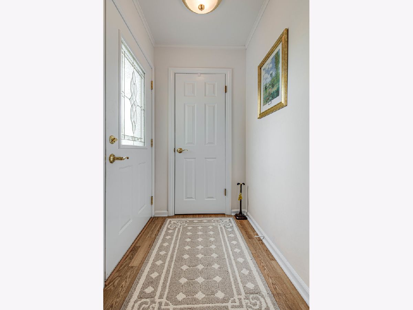
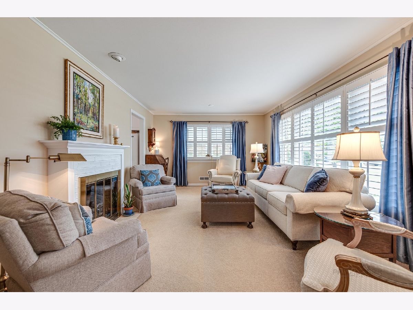
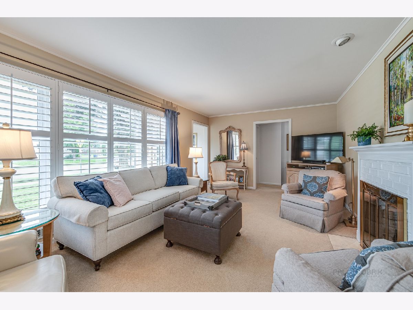
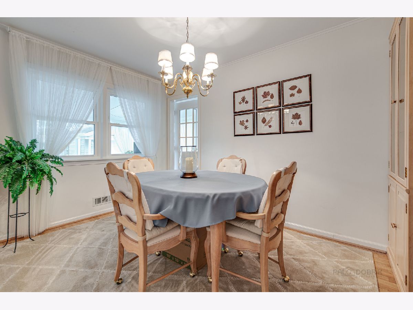
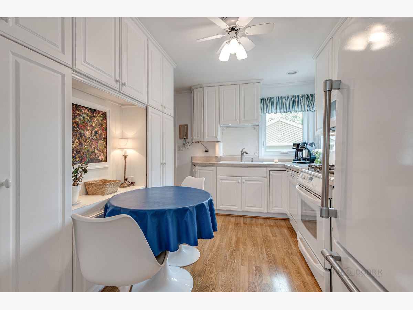
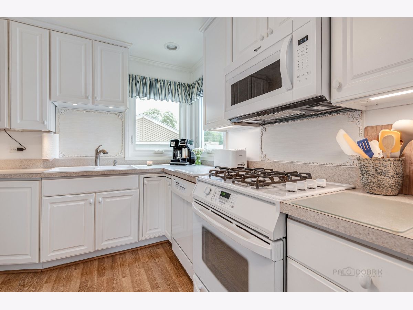
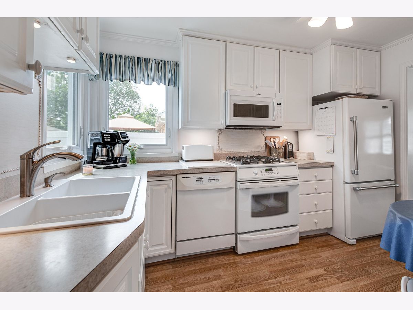
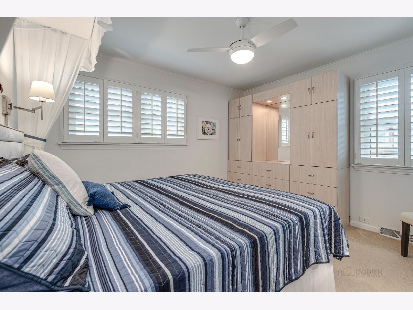
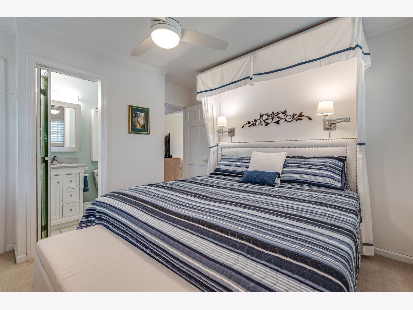
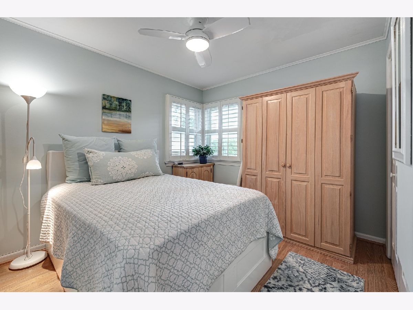
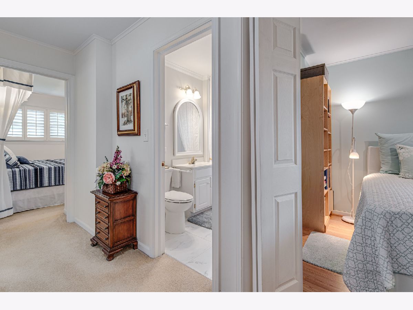
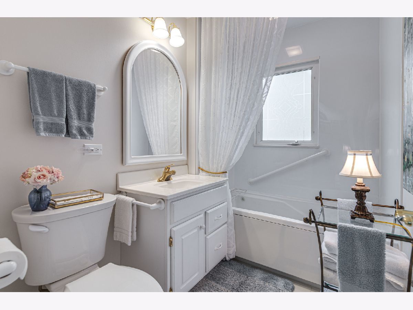
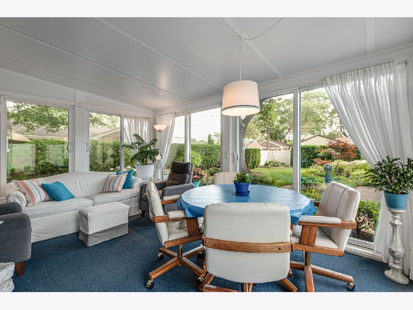
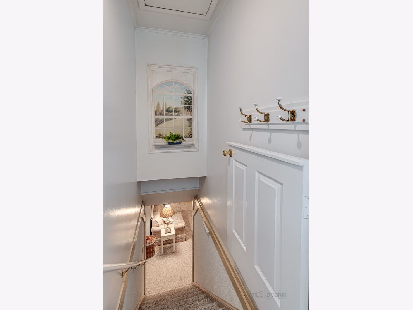
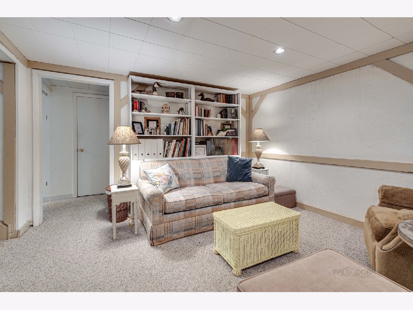
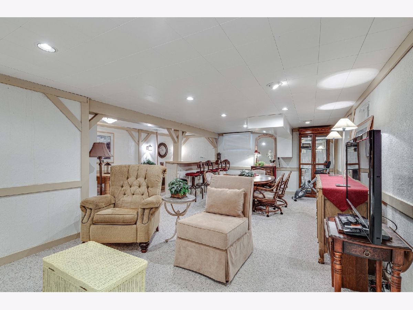
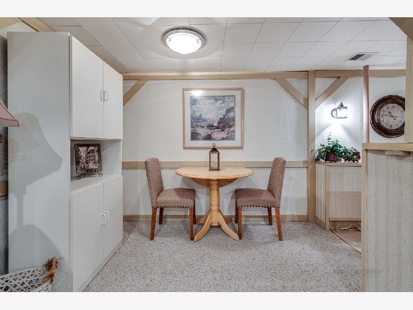
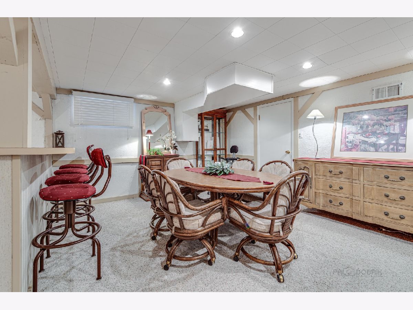
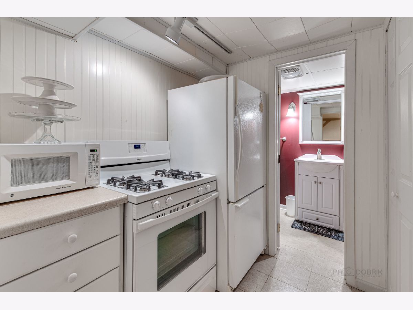
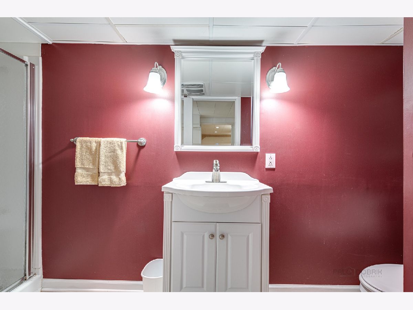
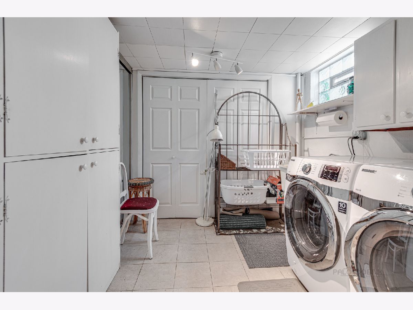
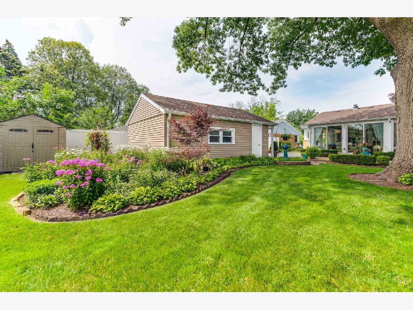
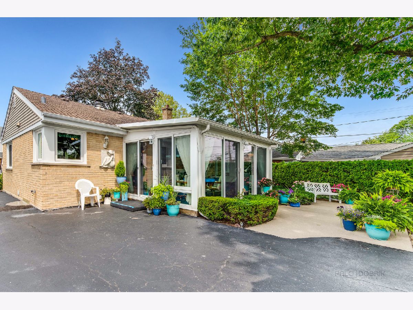
Room Specifics
Total Bedrooms: 3
Bedrooms Above Ground: 3
Bedrooms Below Ground: 0
Dimensions: —
Floor Type: Wood Laminate
Dimensions: —
Floor Type: Wood Laminate
Full Bathrooms: 3
Bathroom Amenities: Whirlpool
Bathroom in Basement: 1
Rooms: Recreation Room,Kitchen,Foyer,Storage,Sun Room
Basement Description: Finished
Other Specifics
| 2 | |
| — | |
| Asphalt | |
| Patio, Storms/Screens | |
| — | |
| 55X132 | |
| — | |
| Half | |
| Wood Laminate Floors, First Floor Bedroom, First Floor Full Bath, Some Carpeting, Special Millwork, Some Window Treatmnt | |
| Range, Microwave, Dishwasher, Refrigerator, Washer, Dryer | |
| Not in DB | |
| Park, Curbs, Sidewalks, Street Lights, Street Paved | |
| — | |
| — | |
| Gas Log |
Tax History
| Year | Property Taxes |
|---|---|
| 2021 | $2,669 |
| 2023 | $3,200 |
| 2025 | $8,436 |
Contact Agent
Nearby Similar Homes
Nearby Sold Comparables
Contact Agent
Listing Provided By
d'aprile properties

