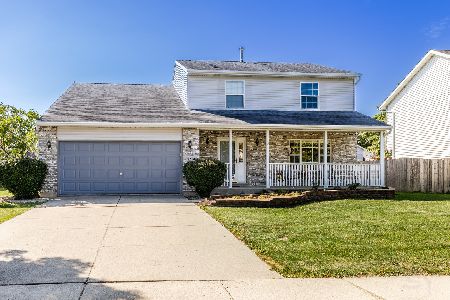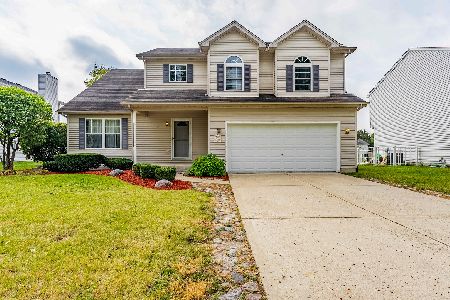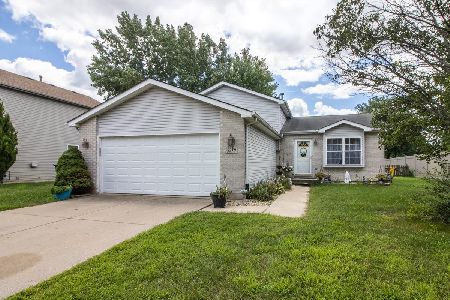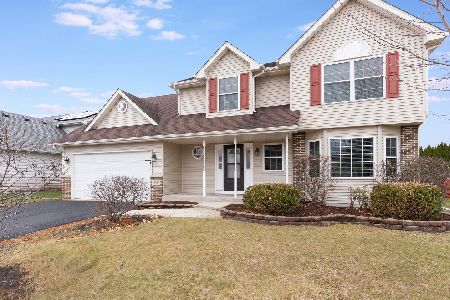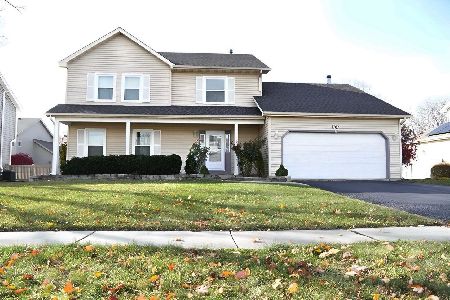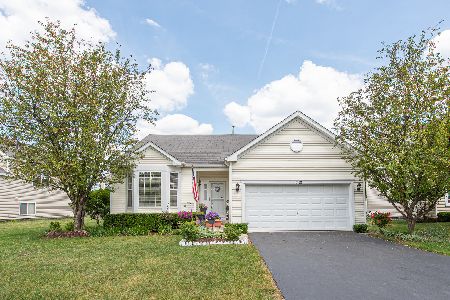1409 Bridgehampton Drive, Plainfield, Illinois 60586
$225,000
|
Sold
|
|
| Status: | Closed |
| Sqft: | 0 |
| Cost/Sqft: | — |
| Beds: | 3 |
| Baths: | 3 |
| Year Built: | 2004 |
| Property Taxes: | $5,346 |
| Days On Market: | 6424 |
| Lot Size: | 0,00 |
Description
Spacious WATER VIEW between fenced backyard and neighbor! A WOW kitchen w/hardwood floors, granite counter tops, island, SS appl., 42" cabinets, built-in wine rack plus a breakfast area. The STONE FIREPLACE is beautiful. HARDWOOD FLOORS in foyer, hallway and kitchen. Laundry room. Luxury Master Bath w/soaker tub, separate shower, beautiful tile. 3BR plus Loft, 2.1 BA w/tile floors. Fenced yard, Basement.
Property Specifics
| Single Family | |
| — | |
| — | |
| 2004 | |
| Full | |
| WILLOW | |
| Yes | |
| — |
| Will | |
| Hampton Glen | |
| 125 / Annual | |
| None | |
| Public | |
| Public Sewer | |
| 06933200 | |
| 0506042030340000 |
Property History
| DATE: | EVENT: | PRICE: | SOURCE: |
|---|---|---|---|
| 15 Oct, 2008 | Sold | $225,000 | MRED MLS |
| 23 Sep, 2008 | Under contract | $239,000 | MRED MLS |
| — | Last price change | $245,000 | MRED MLS |
| 18 Jun, 2008 | Listed for sale | $258,900 | MRED MLS |
Room Specifics
Total Bedrooms: 3
Bedrooms Above Ground: 3
Bedrooms Below Ground: 0
Dimensions: —
Floor Type: Carpet
Dimensions: —
Floor Type: Carpet
Full Bathrooms: 3
Bathroom Amenities: Separate Shower,Double Sink
Bathroom in Basement: 0
Rooms: Gallery,Loft,Utility Room-1st Floor
Basement Description: —
Other Specifics
| 2 | |
| Concrete Perimeter | |
| Asphalt | |
| — | |
| Fenced Yard,Water View | |
| 68 X 122 | |
| — | |
| Full | |
| — | |
| Range, Dishwasher, Refrigerator, Washer, Dryer, Disposal | |
| Not in DB | |
| Sidewalks, Street Lights, Street Paved | |
| — | |
| — | |
| — |
Tax History
| Year | Property Taxes |
|---|---|
| 2008 | $5,346 |
Contact Agent
Nearby Similar Homes
Nearby Sold Comparables
Contact Agent
Listing Provided By
Century 21 Affiliated

