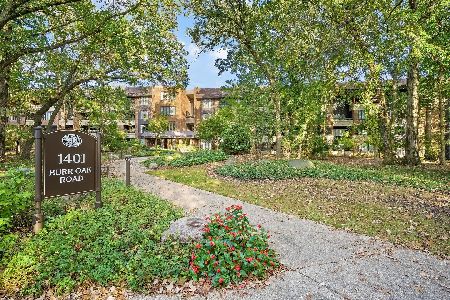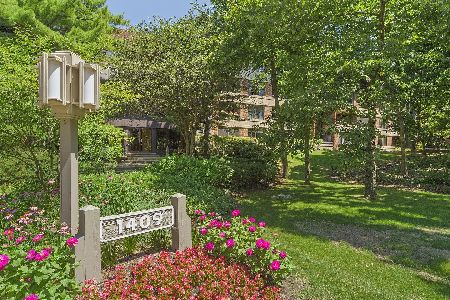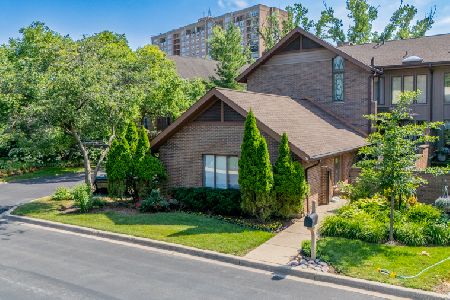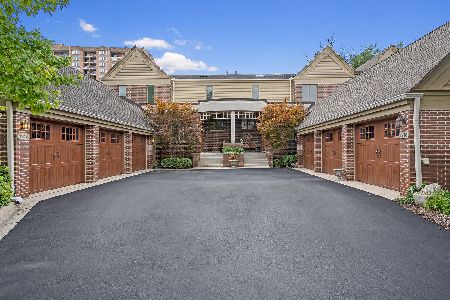1409 Burr Oak Road, Hinsdale, Illinois 60521
$526,400
|
Sold
|
|
| Status: | Closed |
| Sqft: | 1,843 |
| Cost/Sqft: | $325 |
| Beds: | 2 |
| Baths: | 2 |
| Year Built: | 1978 |
| Property Taxes: | $6,501 |
| Days On Market: | 478 |
| Lot Size: | 0,00 |
Description
Ranch design, top floor, preferred southern exposure!!! No stairs from elevator to unit. Many updates done, most notably primary bathroom redesigned to accommodate oversized walk-in shower with no curb and separate soaking tub along with dual sink vanity. Huge walk-in closet with organizer closet system, Secondary bathroom also updated with newer vanity and flooring and steam shower. Second bedroom also has large walk-in closet with organizer system. Newer SS Appliances with Kitchen-Aid French door refrigerator, Kitchen-Aid Oven and Kitchen-Aid Dishwasher. Kitchen has nice size breakfast area and custom built in hutch with plenty of storage and display shelves. Lots of prefinished hard wood flooring. Gas log fireplace with marble surround and wood mantle. Two balconies, one off primary bedroom and the other off Living room. (You can screen either or both). Furnace and A/C approx. 8 years old. Add all the full amenities: 24 Hour Manned Gatehouse, Pool, Tennis, Pickleball, Putting Clock, Basketball Area, Clubhouse. Exceptional Location!!! This is a No Brainer!!! Parking Spaces 76,76A Lower A garage and A-28 Storage.
Property Specifics
| Condos/Townhomes | |
| 4 | |
| — | |
| 1978 | |
| — | |
| — | |
| No | |
| — |
| — | |
| Graue Mill | |
| 1084 / Monthly | |
| — | |
| — | |
| — | |
| 12169745 | |
| 0636407040 |
Nearby Schools
| NAME: | DISTRICT: | DISTANCE: | |
|---|---|---|---|
|
Grade School
Monroe Elementary School |
181 | — | |
|
Middle School
Clarendon Hills Middle School |
181 | Not in DB | |
|
High School
Hinsdale Central High School |
86 | Not in DB | |
Property History
| DATE: | EVENT: | PRICE: | SOURCE: |
|---|---|---|---|
| 6 Aug, 2015 | Sold | $323,500 | MRED MLS |
| 7 Jul, 2015 | Under contract | $339,900 | MRED MLS |
| — | Last price change | $345,900 | MRED MLS |
| 19 Oct, 2014 | Listed for sale | $369,900 | MRED MLS |
| 2 Dec, 2024 | Sold | $526,400 | MRED MLS |
| 4 Nov, 2024 | Under contract | $599,000 | MRED MLS |
| 25 Sep, 2024 | Listed for sale | $599,000 | MRED MLS |
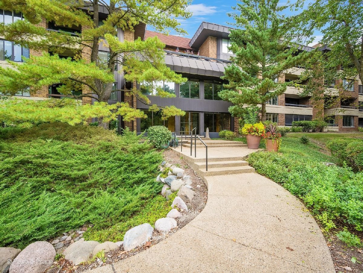
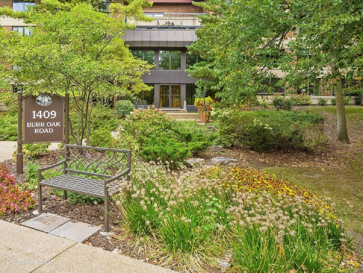
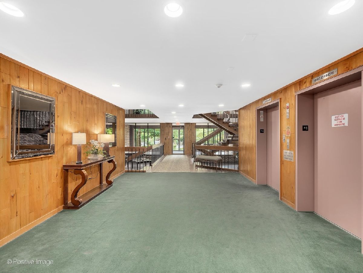
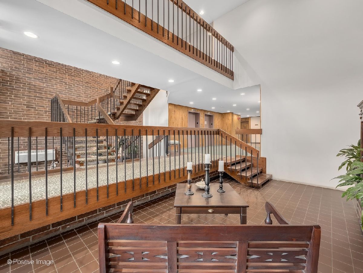
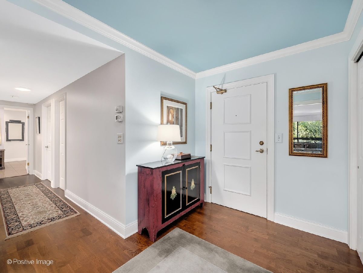
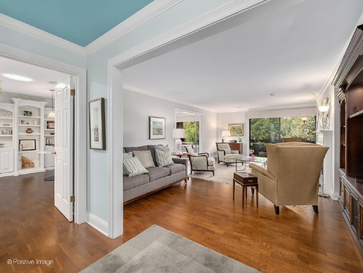
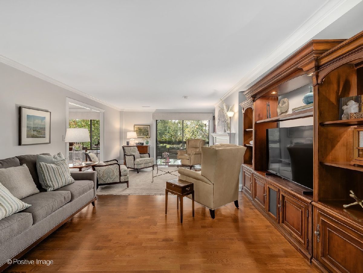
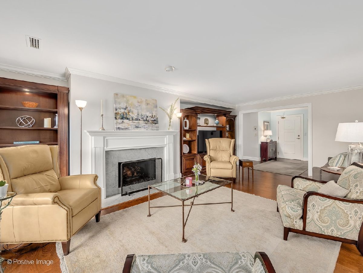
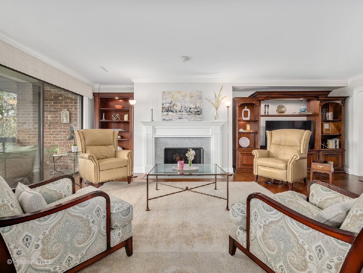
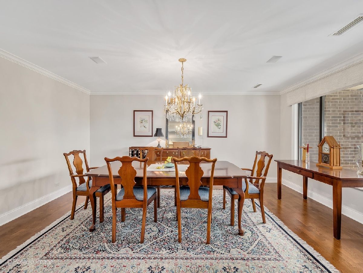
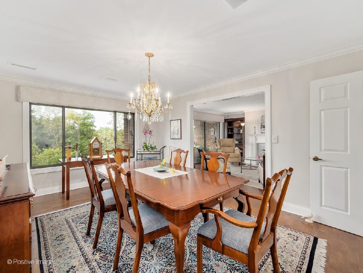
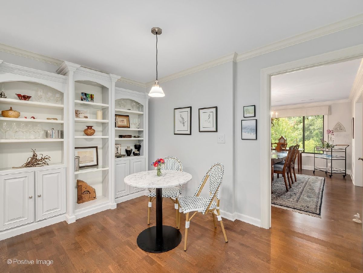
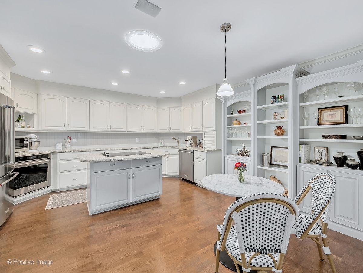
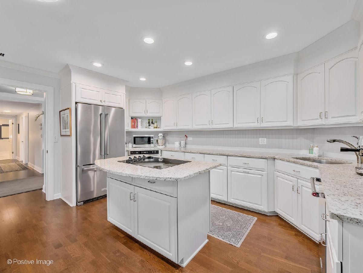
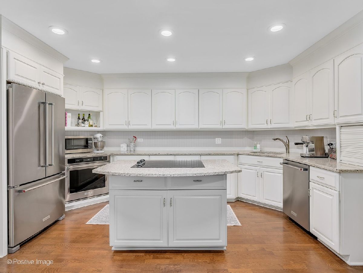
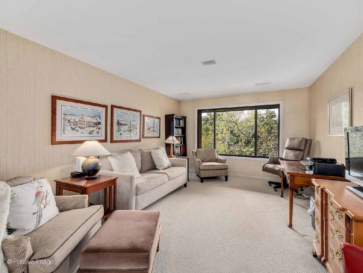
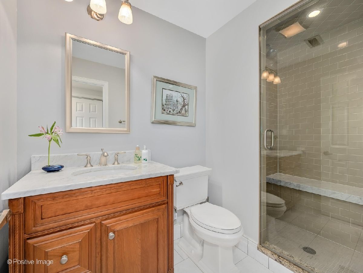
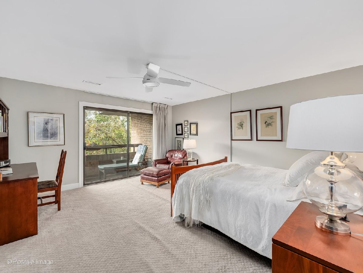
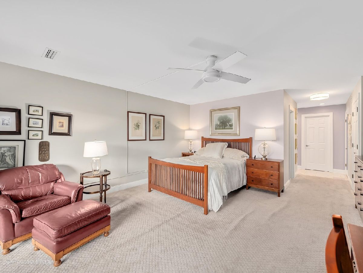
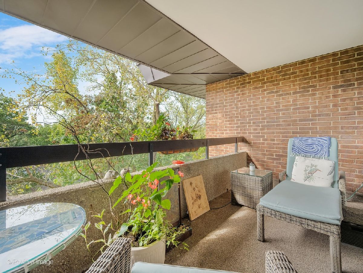
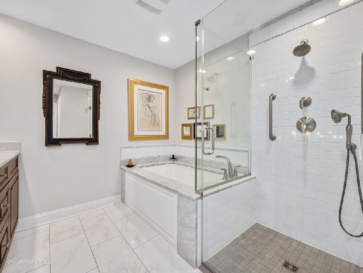
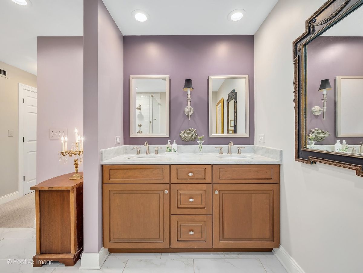
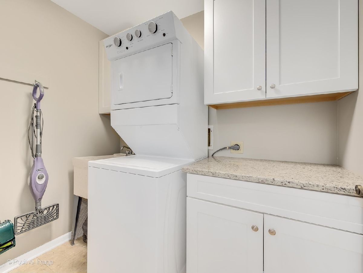
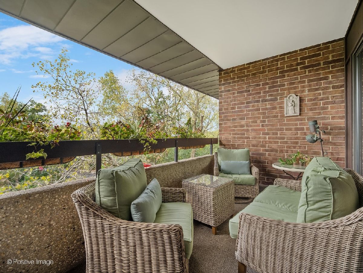
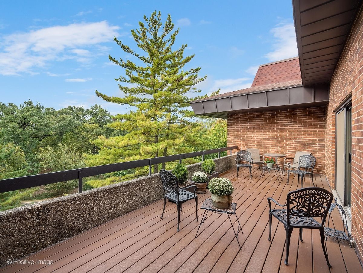
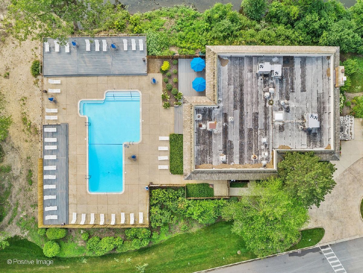
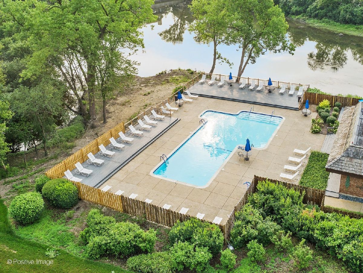
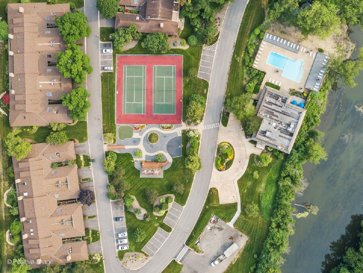
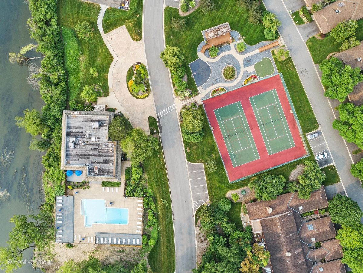
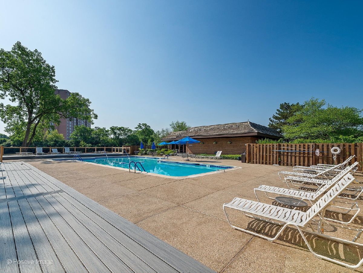
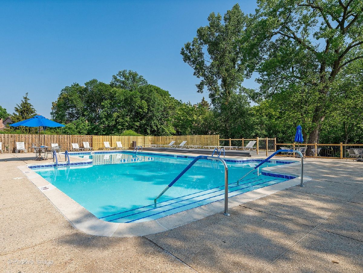
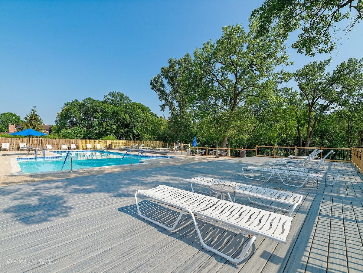
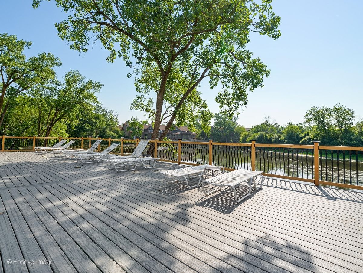
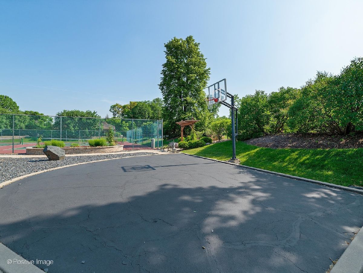
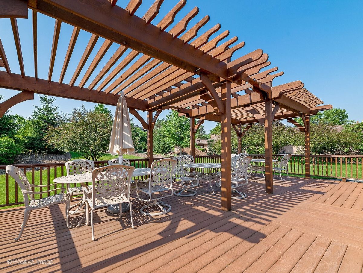
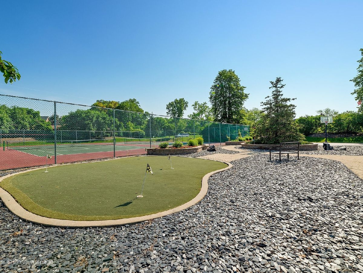
Room Specifics
Total Bedrooms: 2
Bedrooms Above Ground: 2
Bedrooms Below Ground: 0
Dimensions: —
Floor Type: —
Full Bathrooms: 2
Bathroom Amenities: Separate Shower,Steam Shower,Double Sink,Soaking Tub
Bathroom in Basement: 0
Rooms: —
Basement Description: None
Other Specifics
| 2 | |
| — | |
| — | |
| — | |
| — | |
| COMMON | |
| — | |
| — | |
| — | |
| — | |
| Not in DB | |
| — | |
| — | |
| — | |
| — |
Tax History
| Year | Property Taxes |
|---|---|
| 2015 | $3,751 |
| 2024 | $6,501 |
Contact Agent
Nearby Similar Homes
Nearby Sold Comparables
Contact Agent
Listing Provided By
Romanelli & Associates

