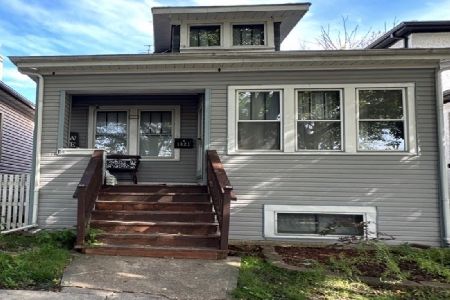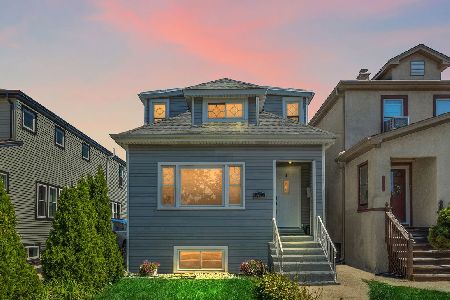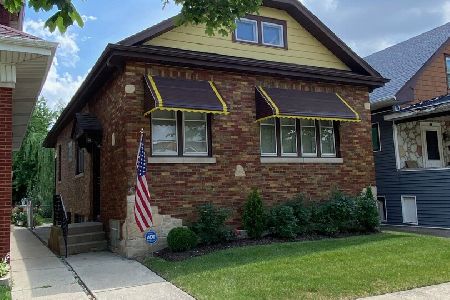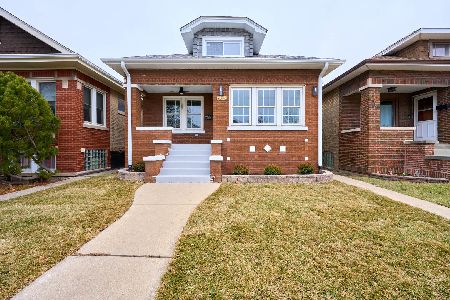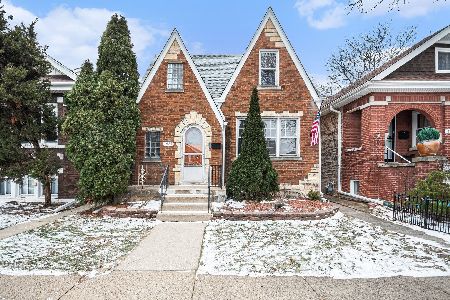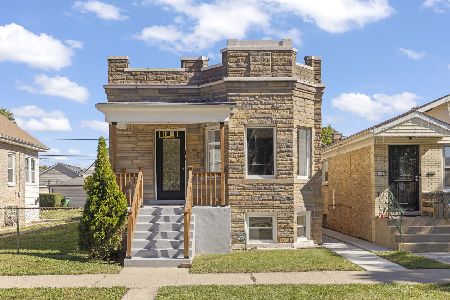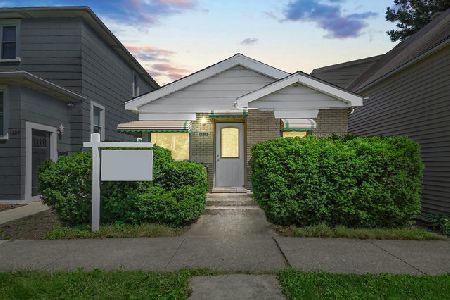1409 Elmwood Avenue, Berwyn, Illinois 60402
$345,000
|
Sold
|
|
| Status: | Closed |
| Sqft: | 1,748 |
| Cost/Sqft: | $202 |
| Beds: | 4 |
| Baths: | 3 |
| Year Built: | 1909 |
| Property Taxes: | $5,848 |
| Days On Market: | 1966 |
| Lot Size: | 0,00 |
Description
Don't miss the complete gut rehab of this 4 bedroom/2.5 bath Berwyn classic! The first floor has an open concept with an entry foyer, huge living room, dining room and designer kitchen. The kitchen features stainless steel appliances, granite counters and a large island, perfect for entertaining. There is a main floor bedroom with private access to a full bath. The second floor has 3 generous bedrooms and a luxurious full bath. The basement features a huge family room with a custom bar, 1/2 bath and laundry room. Hardwood floors throughout 1st and 2nd floors. Carpet and tile in the basement. Updates include: electric service including panel and meter, plumbing, high efficiency water heater, water control system/drain tile with new sump pump, HVAC system, high efficiency furnace/AC with wireless phone control, new doors and windows, new light and bath fixtures, new paint on exterior of house and garage, insulation, drywall, sidewalks. Home warranty included. A perfect 10!
Property Specifics
| Single Family | |
| — | |
| Traditional | |
| 1909 | |
| Full | |
| — | |
| No | |
| — |
| Cook | |
| — | |
| — / Not Applicable | |
| None | |
| Lake Michigan | |
| Public Sewer | |
| 10840298 | |
| 16192230050000 |
Property History
| DATE: | EVENT: | PRICE: | SOURCE: |
|---|---|---|---|
| 17 Jun, 2015 | Sold | $132,000 | MRED MLS |
| 27 Apr, 2015 | Under contract | $129,900 | MRED MLS |
| — | Last price change | $150,000 | MRED MLS |
| 9 Apr, 2015 | Listed for sale | $150,000 | MRED MLS |
| 26 Apr, 2016 | Sold | $321,000 | MRED MLS |
| 9 Mar, 2016 | Under contract | $340,000 | MRED MLS |
| 19 Feb, 2016 | Listed for sale | $340,000 | MRED MLS |
| 29 Oct, 2020 | Sold | $345,000 | MRED MLS |
| 21 Sep, 2020 | Under contract | $353,000 | MRED MLS |
| — | Last price change | $359,900 | MRED MLS |
| 4 Sep, 2020 | Listed for sale | $359,900 | MRED MLS |
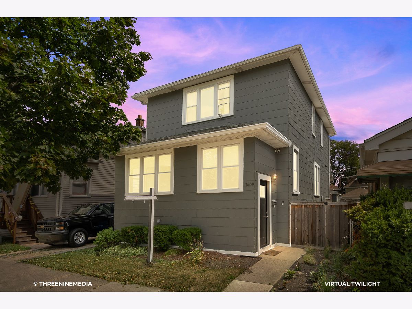
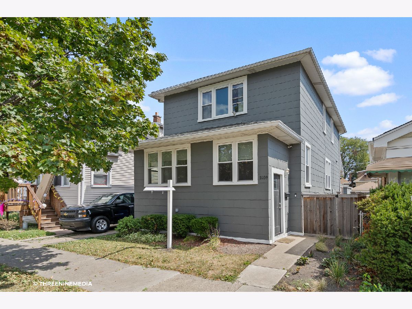
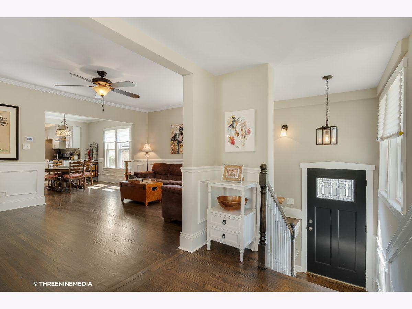
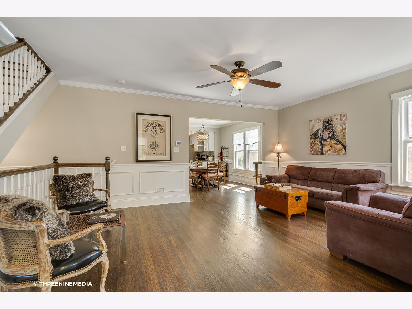
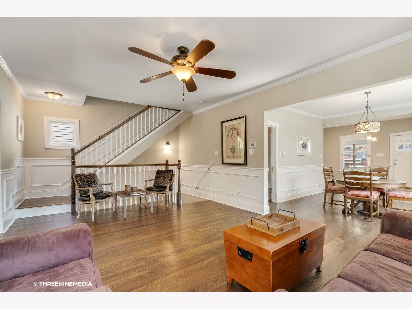
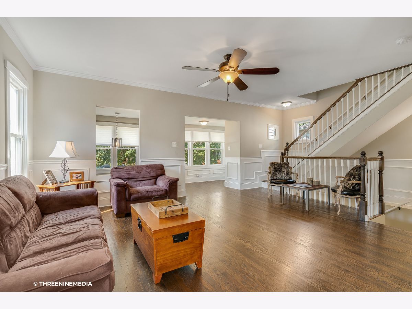
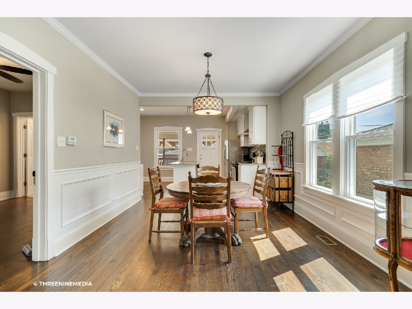
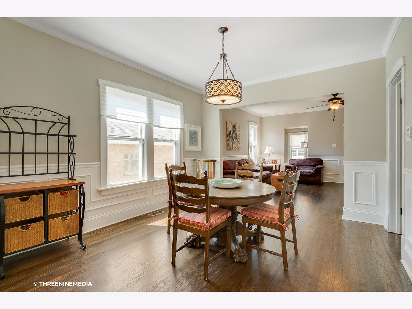
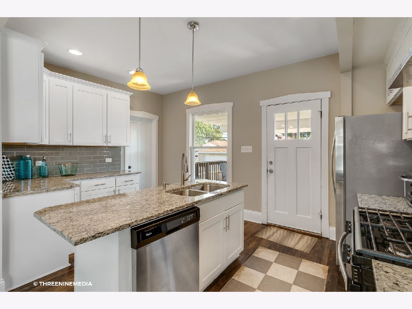
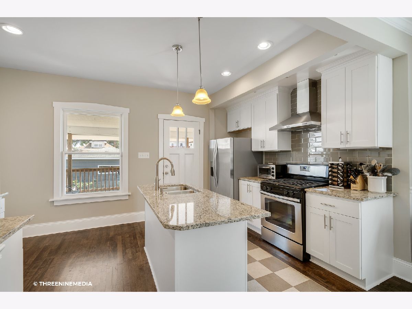
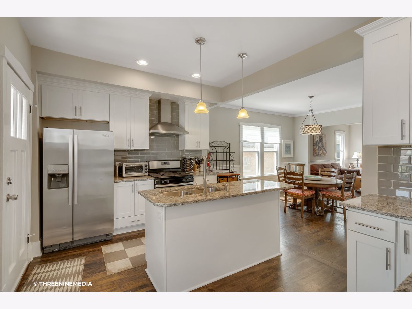
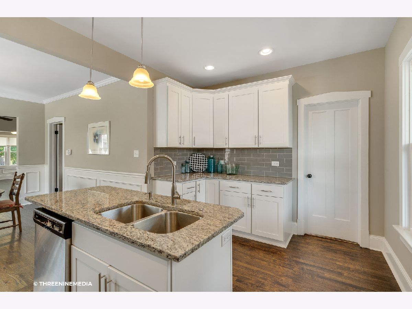
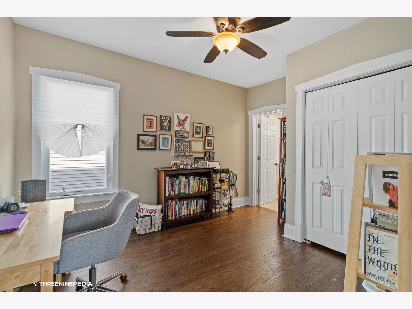
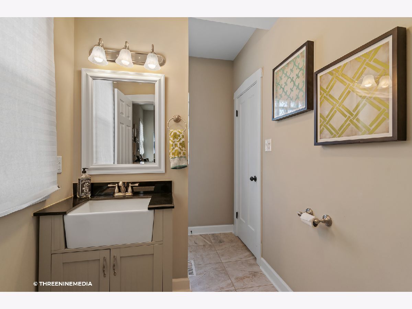
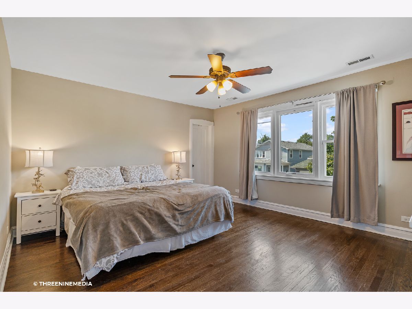
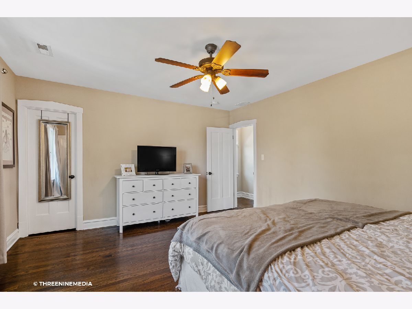
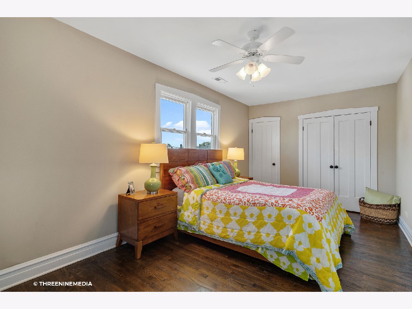
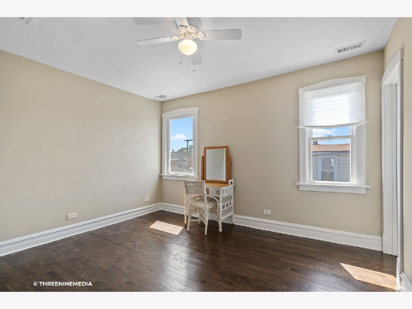
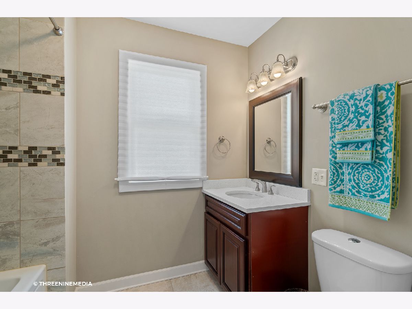
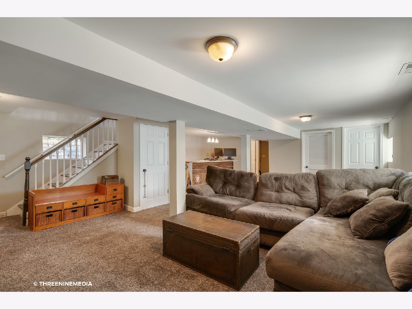
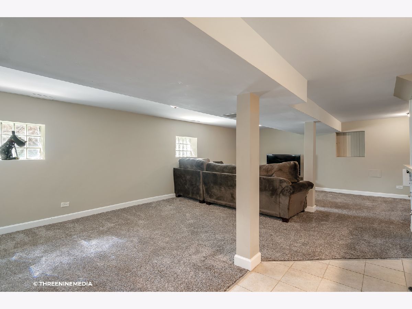
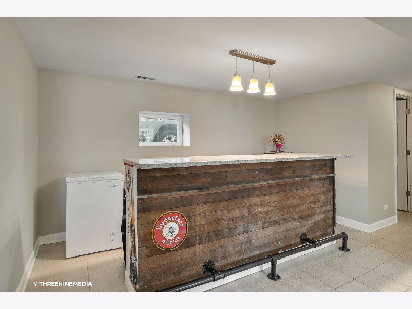
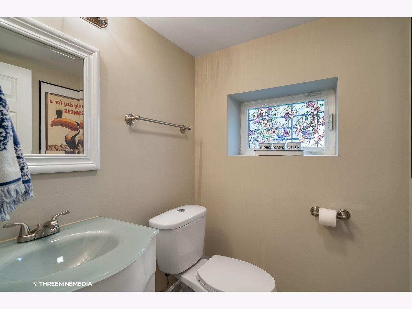
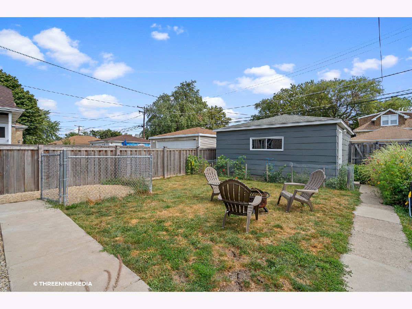
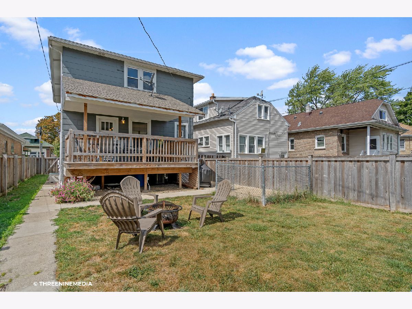
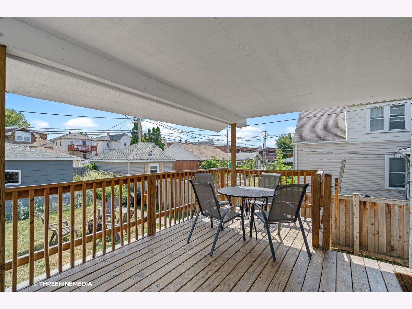
Room Specifics
Total Bedrooms: 4
Bedrooms Above Ground: 4
Bedrooms Below Ground: 0
Dimensions: —
Floor Type: Hardwood
Dimensions: —
Floor Type: Hardwood
Dimensions: —
Floor Type: Hardwood
Full Bathrooms: 3
Bathroom Amenities: —
Bathroom in Basement: 1
Rooms: No additional rooms
Basement Description: Finished
Other Specifics
| 2 | |
| Concrete Perimeter | |
| — | |
| — | |
| — | |
| 122X32 | |
| — | |
| Full | |
| — | |
| — | |
| Not in DB | |
| Curbs, Sidewalks, Street Lights, Street Paved | |
| — | |
| — | |
| — |
Tax History
| Year | Property Taxes |
|---|---|
| 2015 | $1,524 |
| 2016 | $5,640 |
| 2020 | $5,848 |
Contact Agent
Nearby Similar Homes
Nearby Sold Comparables
Contact Agent
Listing Provided By
McRae Realty LTD.

