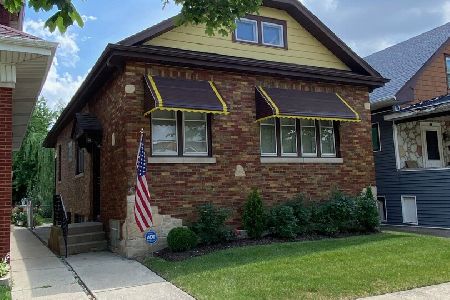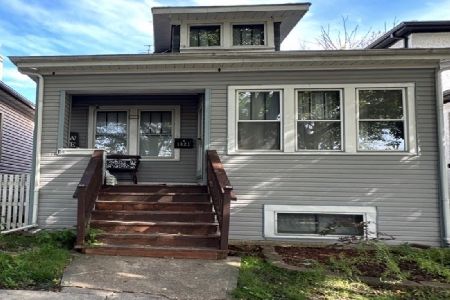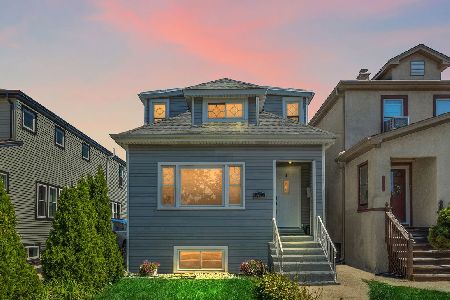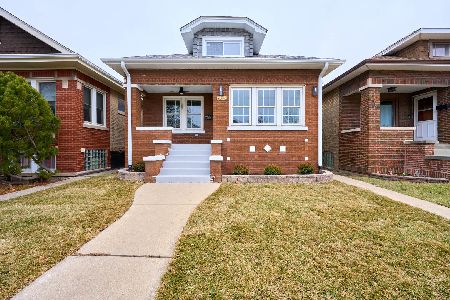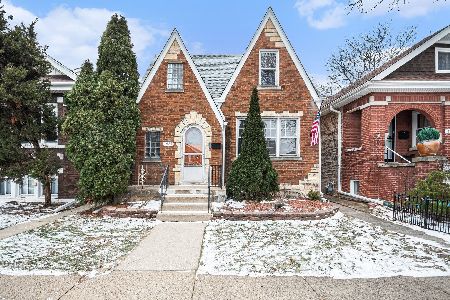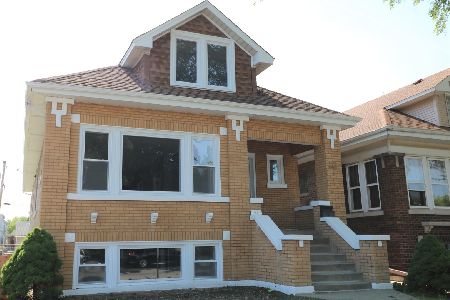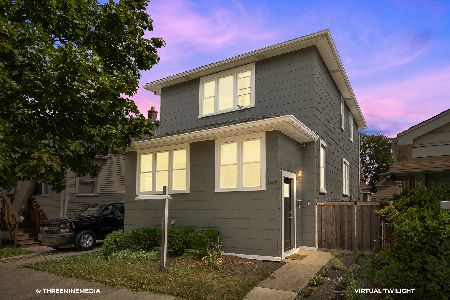1414 Ridgeland Avenue, Berwyn, Illinois 60402
$355,000
|
Sold
|
|
| Status: | Closed |
| Sqft: | 3,600 |
| Cost/Sqft: | $100 |
| Beds: | 4 |
| Baths: | 3 |
| Year Built: | 1926 |
| Property Taxes: | $6,259 |
| Days On Market: | 2654 |
| Lot Size: | 0,09 |
Description
"LIKE" NEW CONSTRUCTION WITH PLENTY OF ROOM FOR EVERYONE INCLUDING THE EXTENDED FAMILY! This completely remodeled oversized bungalow encompasses 5 bedrooms/3 bathrooms all within 3 full levels of living space. Main level features sizable well-light living room with both natural and canned lights, sleek and stylish eat-in-kitchen with white cabinetry, granite counters, glass tile backsplash and stainless steel appliances, dining room, 2 bedrooms & bath. 2nd floor includes the master bedroom with walk-in-closet, plus another large bedroom, 2nd living room, 2 additional bonus rooms and bath. Both levels with deep-toned satin finish hardwood flooring. Huge finished basement rec room, bedroom, bath, laundry & utility room. Bathrooms on all floors include granite counters and ceramic tile. Zoned for comfort with 2 heating/cooling systems. New sod and landscaping. Cozy yard and 2 car garage. Truly a must see!!
Property Specifics
| Single Family | |
| — | |
| Bungalow | |
| 1926 | |
| Full | |
| — | |
| No | |
| 0.09 |
| Cook | |
| — | |
| 0 / Not Applicable | |
| None | |
| Lake Michigan | |
| Public Sewer | |
| 10114571 | |
| 16192230190000 |
Property History
| DATE: | EVENT: | PRICE: | SOURCE: |
|---|---|---|---|
| 12 Feb, 2019 | Sold | $355,000 | MRED MLS |
| 13 Dec, 2018 | Under contract | $359,000 | MRED MLS |
| 17 Oct, 2018 | Listed for sale | $359,000 | MRED MLS |
| 11 Aug, 2021 | Sold | $410,000 | MRED MLS |
| 2 Jul, 2021 | Under contract | $395,000 | MRED MLS |
| 20 Jun, 2021 | Listed for sale | $395,000 | MRED MLS |
Room Specifics
Total Bedrooms: 5
Bedrooms Above Ground: 4
Bedrooms Below Ground: 1
Dimensions: —
Floor Type: Hardwood
Dimensions: —
Floor Type: Hardwood
Dimensions: —
Floor Type: Hardwood
Dimensions: —
Floor Type: —
Full Bathrooms: 3
Bathroom Amenities: —
Bathroom in Basement: 1
Rooms: Bedroom 5,Recreation Room,Enclosed Porch,Bonus Room,Exercise Room,Sitting Room
Basement Description: Finished
Other Specifics
| 2 | |
| — | |
| — | |
| — | |
| — | |
| 3965 | |
| — | |
| None | |
| Hardwood Floors, In-Law Arrangement | |
| — | |
| Not in DB | |
| Sidewalks, Street Lights, Street Paved | |
| — | |
| — | |
| — |
Tax History
| Year | Property Taxes |
|---|---|
| 2019 | $6,259 |
| 2021 | $3,776 |
Contact Agent
Nearby Similar Homes
Nearby Sold Comparables
Contact Agent
Listing Provided By
Michals Realty, Inc

