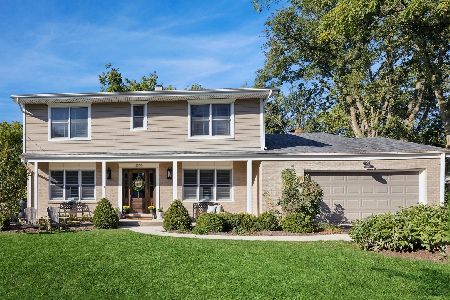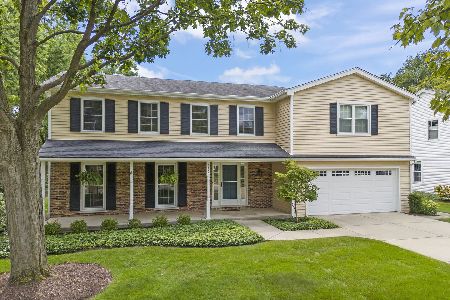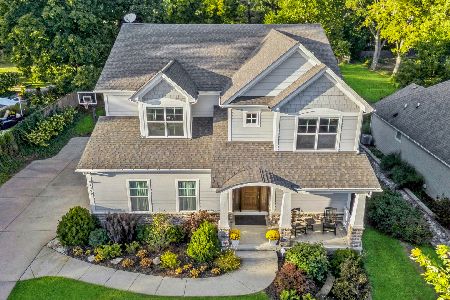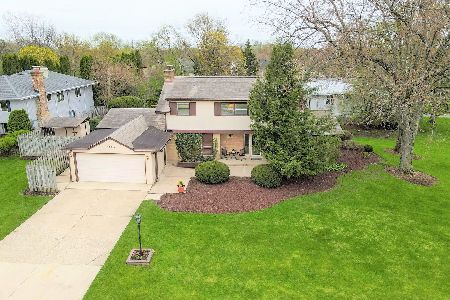1409 Glencoe Street, Wheaton, Illinois 60187
$542,500
|
Sold
|
|
| Status: | Closed |
| Sqft: | 2,424 |
| Cost/Sqft: | $227 |
| Beds: | 4 |
| Baths: | 3 |
| Year Built: | 1960 |
| Property Taxes: | $11,185 |
| Days On Market: | 486 |
| Lot Size: | 0,33 |
Description
Glen Ellyn Schools! Imagine The Possibilities As You Walk In This Classic Contemporary 1960 Home Sitting on a Huge Lot (84x209x75x173) in A Beautiful Sought-After Location! Open Floor Plan. Vaulted Ceilings. Sunny & Bright Large Rooms! Two Fireplaces! Magnificent Living Room Opens To A Step Down Sun Room. White Eat In Kitchen Opens to Casual Dining Room. Three Good Sized Bedrooms Up With Two Full Baths. Great Lower Level Family Room With A 4th Bedroom/Office/Flex Room Plus a Half Bath. Extra Large Two Car Garage With Tons of Storage And a Separate Workbench Area For Your Own Handyman! Amazing 3 Tier Deck Overlooking a Huge Fenced Backyard With Shed. New Roof, Leafguard Gutters & Skylights (2019) Chimney (2020) Front Landscaping & Retaining Wall (2021) Top Rated Glenbard West High School. Hadley Junior High Located Around the Corner. Walk to Glen Ellyn or Wheaton Train Stations. Close to Both Towns Filled With Shopping & Restaurants! Location Can't Be Beat! Close to 355.
Property Specifics
| Single Family | |
| — | |
| — | |
| 1960 | |
| — | |
| — | |
| No | |
| 0.33 |
| — | |
| — | |
| 0 / Not Applicable | |
| — | |
| — | |
| — | |
| 12082526 | |
| 0510401002 |
Nearby Schools
| NAME: | DISTRICT: | DISTANCE: | |
|---|---|---|---|
|
Grade School
Churchill Elementary School |
41 | — | |
|
Middle School
Hadley Junior High School |
41 | Not in DB | |
|
High School
Glenbard West High School |
87 | Not in DB | |
Property History
| DATE: | EVENT: | PRICE: | SOURCE: |
|---|---|---|---|
| 17 Oct, 2014 | Sold | $385,000 | MRED MLS |
| 13 Aug, 2014 | Under contract | $399,900 | MRED MLS |
| 25 Jun, 2014 | Listed for sale | $399,900 | MRED MLS |
| 2 Aug, 2024 | Sold | $542,500 | MRED MLS |
| 16 Jun, 2024 | Under contract | $549,900 | MRED MLS |
| 12 Jun, 2024 | Listed for sale | $549,900 | MRED MLS |
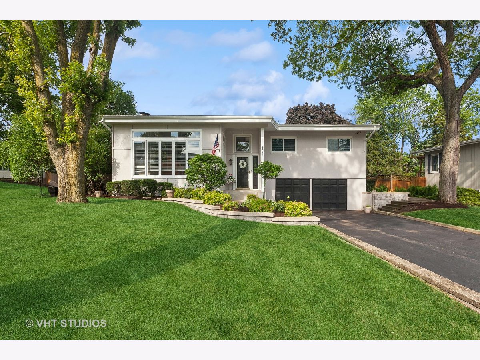
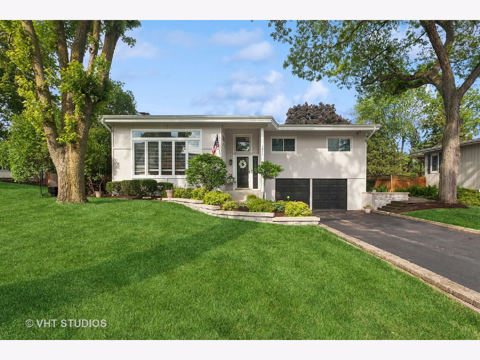
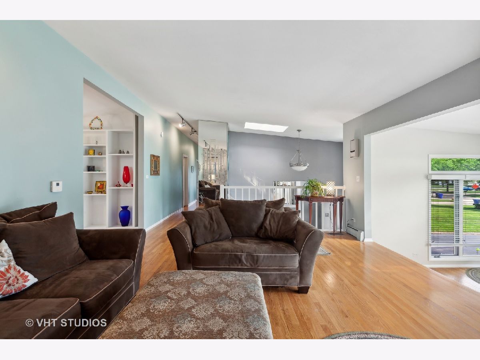
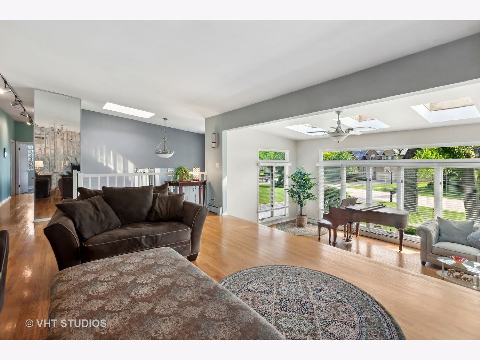
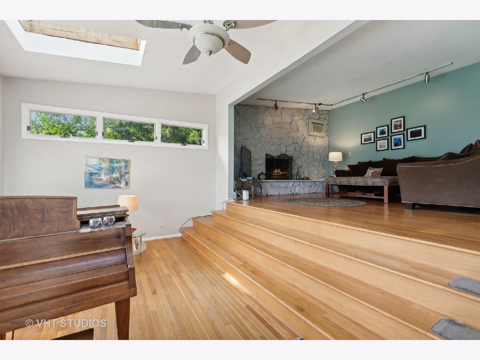
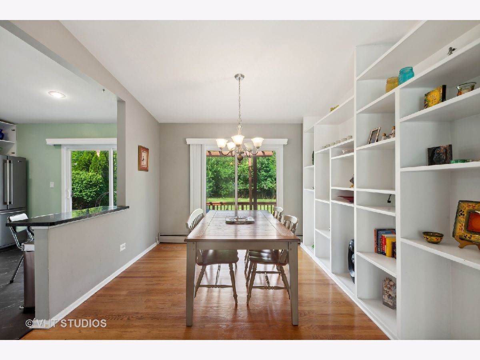
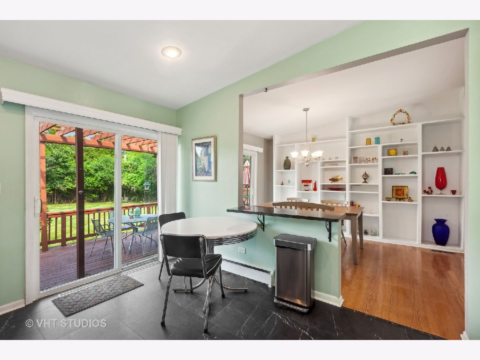
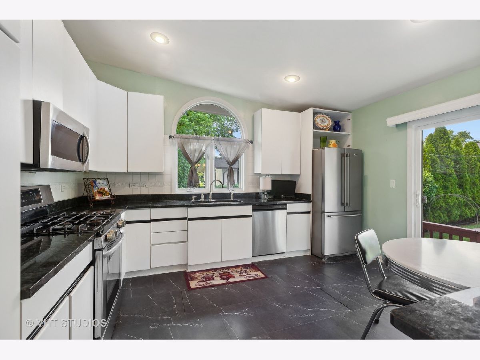
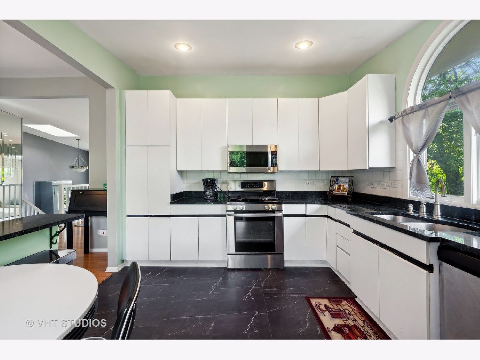
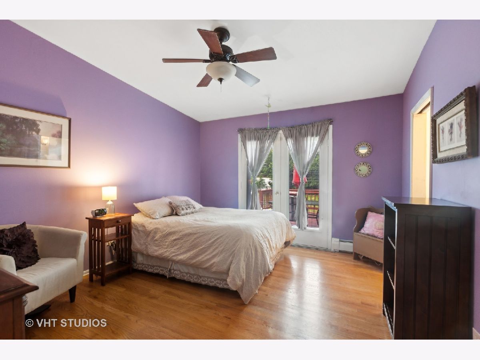
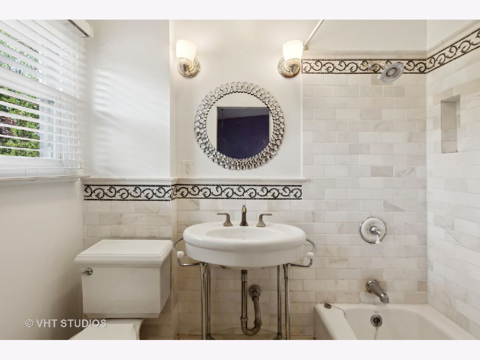
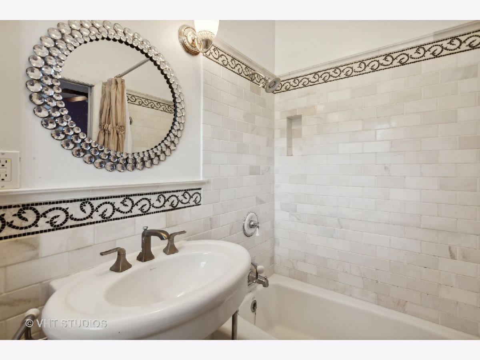
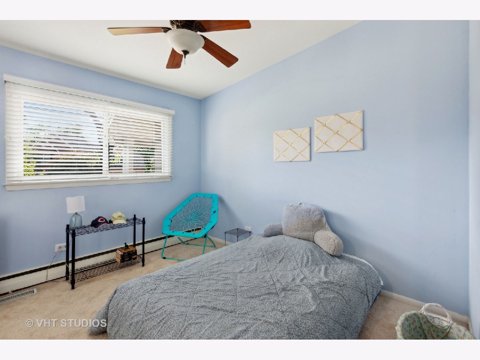
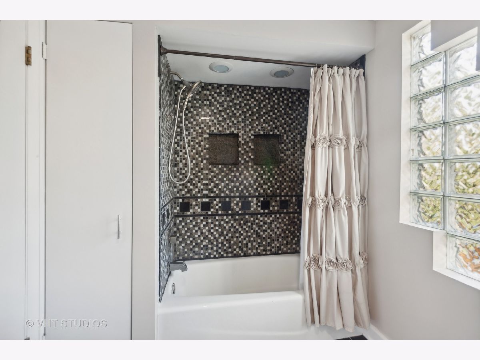
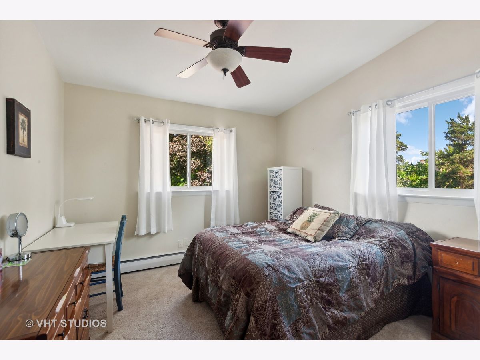
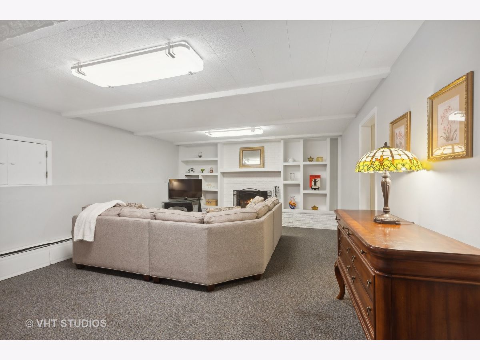
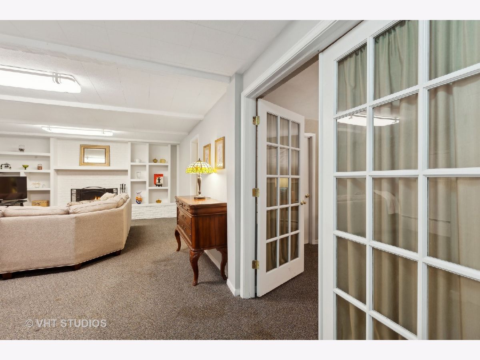
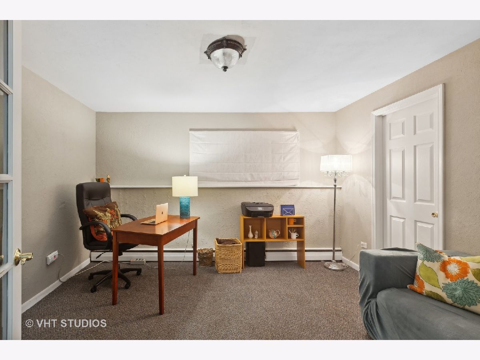
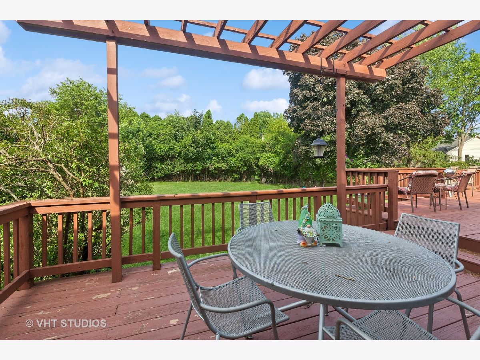
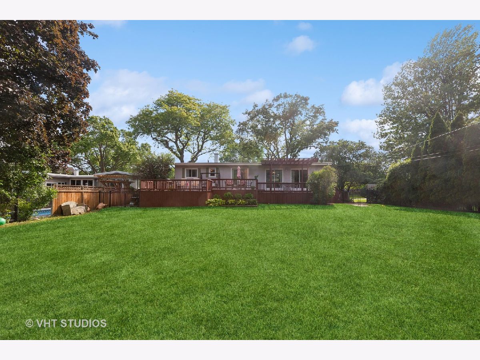
Room Specifics
Total Bedrooms: 4
Bedrooms Above Ground: 4
Bedrooms Below Ground: 0
Dimensions: —
Floor Type: —
Dimensions: —
Floor Type: —
Dimensions: —
Floor Type: —
Full Bathrooms: 3
Bathroom Amenities: —
Bathroom in Basement: 1
Rooms: —
Basement Description: Finished
Other Specifics
| 2 | |
| — | |
| Asphalt | |
| — | |
| — | |
| 84X209X75X173 | |
| — | |
| — | |
| — | |
| — | |
| Not in DB | |
| — | |
| — | |
| — | |
| — |
Tax History
| Year | Property Taxes |
|---|---|
| 2014 | $9,260 |
| 2024 | $11,185 |
Contact Agent
Nearby Similar Homes
Nearby Sold Comparables
Contact Agent
Listing Provided By
Baird & Warner


