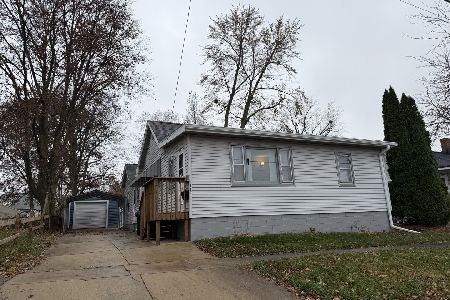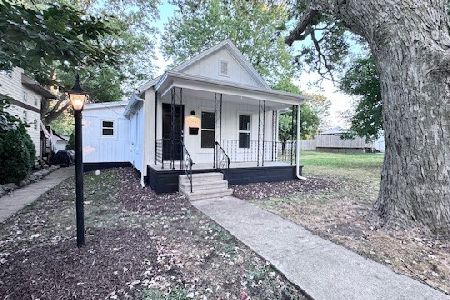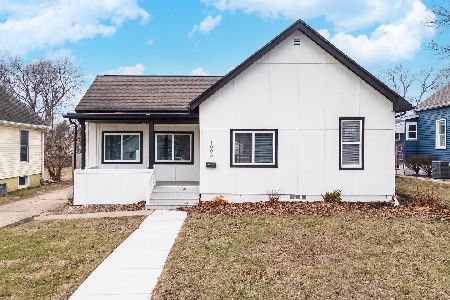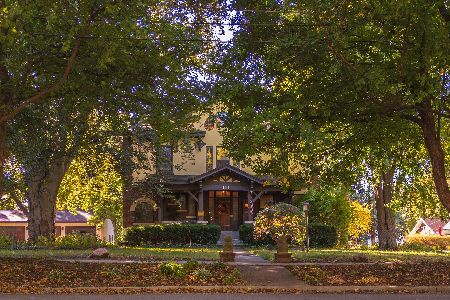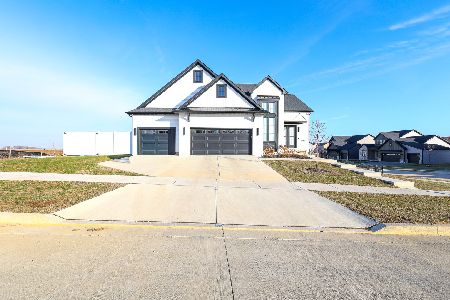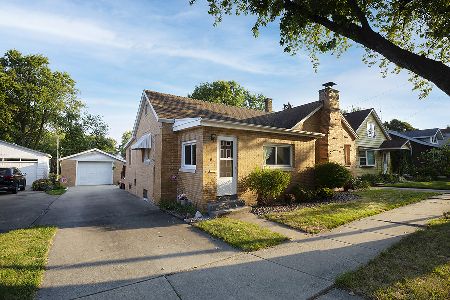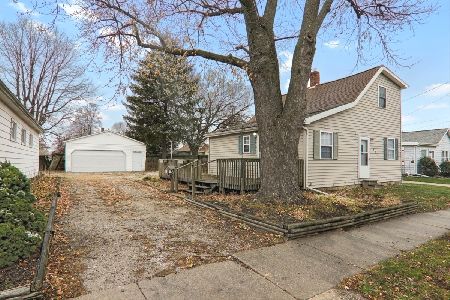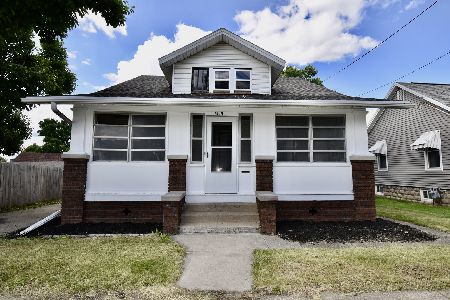1409 Locust Street, Bloomington, Illinois 61701
$135,000
|
Sold
|
|
| Status: | Closed |
| Sqft: | 1,000 |
| Cost/Sqft: | $149 |
| Beds: | 2 |
| Baths: | 2 |
| Year Built: | — |
| Property Taxes: | $2,550 |
| Days On Market: | 503 |
| Lot Size: | 0,00 |
Description
Adorable 2 Bedroom, 2 Bath Brick Ranch Home located within walking distance to O'Neil Park and only 10 minutes to the Rivian. Seller has just finished updates throughout the home. This includes kitchen updates including counter tops, backsplash, appliances, paint throughout home, new flooring in most areas, and much much more. Newer A/C and Furnace in 2017 and New Water Heater in 2019. Large and comfortable family room with brick fireplace. Extra deep garage leaves space for storage or workshop. Radon mitigated. Very solid home.
Property Specifics
| Single Family | |
| — | |
| — | |
| — | |
| — | |
| — | |
| No | |
| — |
| — | |
| Not Applicable | |
| — / Not Applicable | |
| — | |
| — | |
| — | |
| 12156517 | |
| 2105210013 |
Nearby Schools
| NAME: | DISTRICT: | DISTANCE: | |
|---|---|---|---|
|
Grade School
Sheridan Elementary |
87 | — | |
|
Middle School
Bloomington Jr High School |
87 | Not in DB | |
|
High School
Bloomington High School |
87 | Not in DB | |
Property History
| DATE: | EVENT: | PRICE: | SOURCE: |
|---|---|---|---|
| 15 Nov, 2021 | Sold | $89,900 | MRED MLS |
| 14 Oct, 2021 | Under contract | $89,900 | MRED MLS |
| 7 Oct, 2021 | Listed for sale | $89,900 | MRED MLS |
| 25 Oct, 2024 | Sold | $135,000 | MRED MLS |
| 20 Sep, 2024 | Under contract | $148,600 | MRED MLS |
| 6 Sep, 2024 | Listed for sale | $148,600 | MRED MLS |
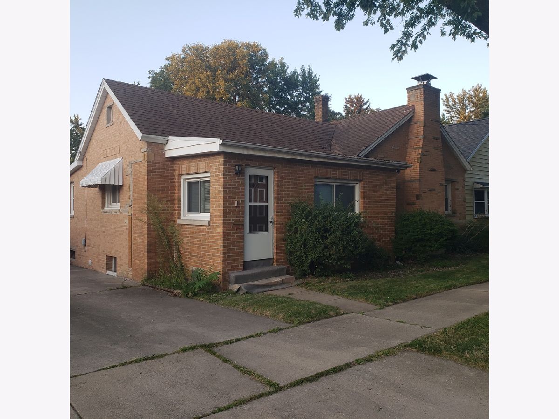
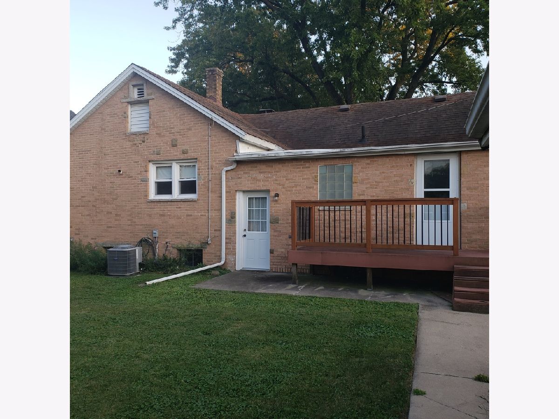
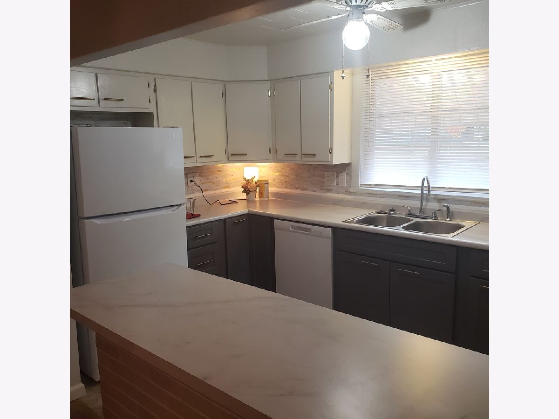
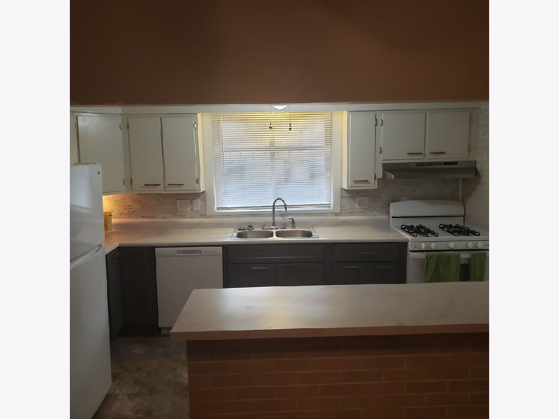
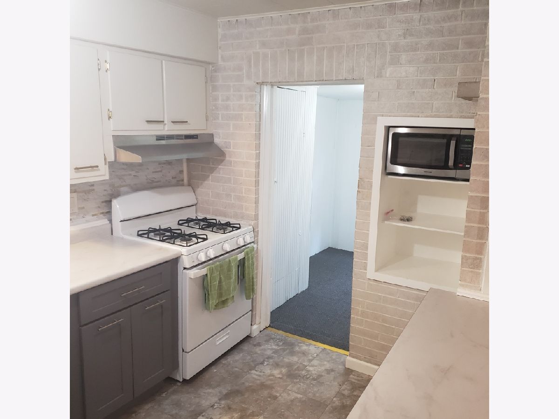
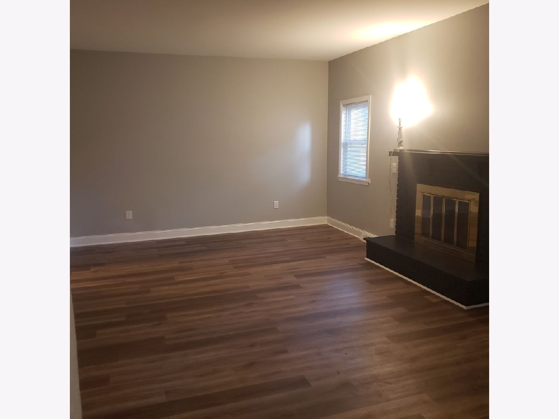
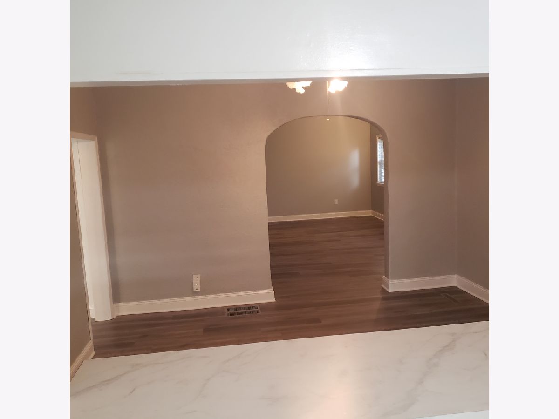
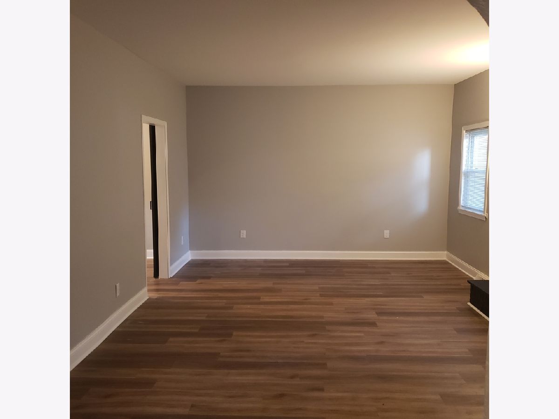
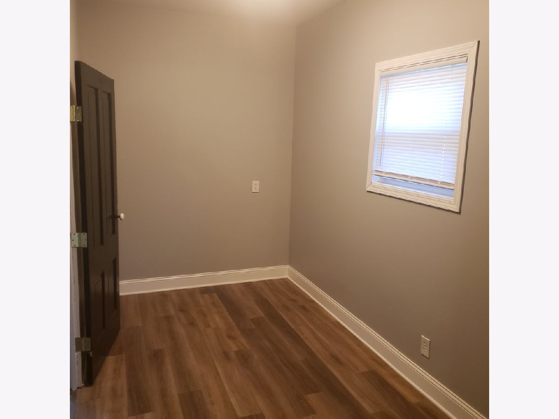
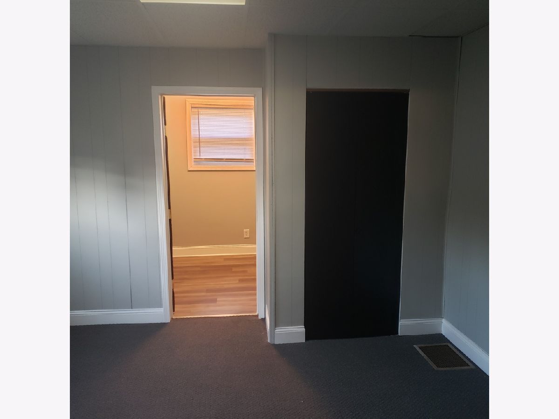
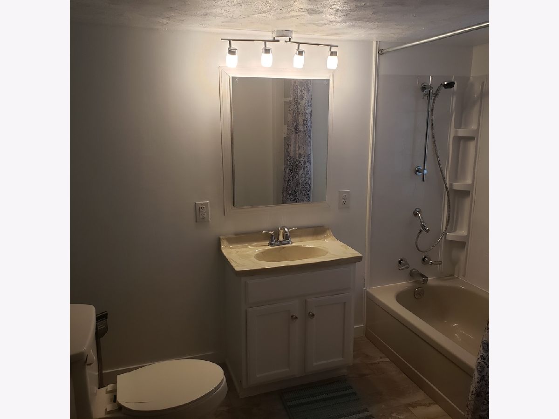
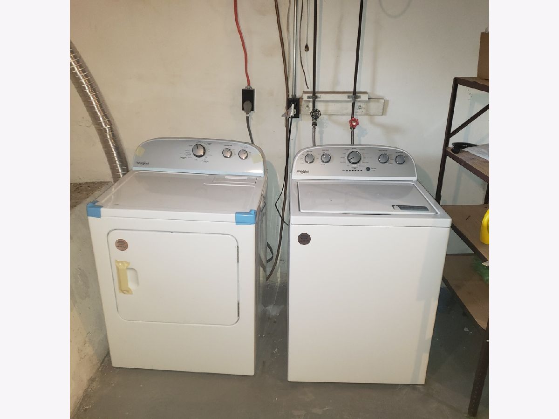
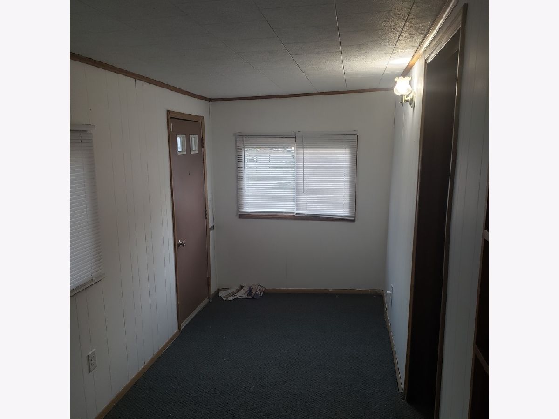
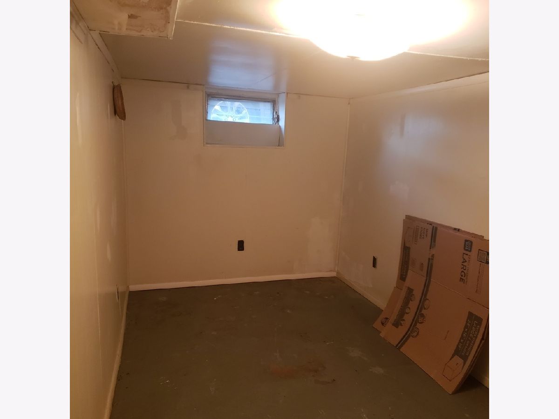
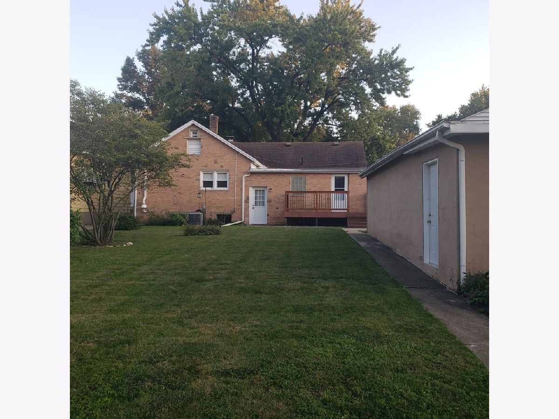
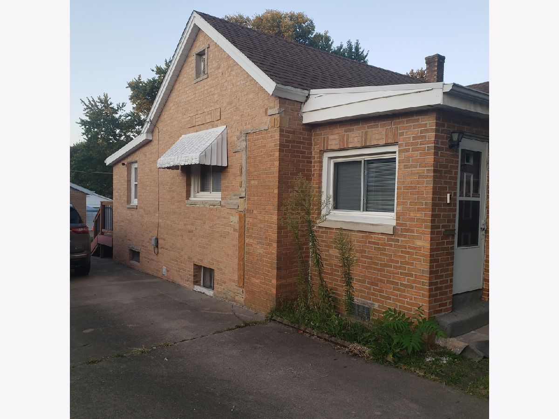
Room Specifics
Total Bedrooms: 2
Bedrooms Above Ground: 2
Bedrooms Below Ground: 0
Dimensions: —
Floor Type: —
Full Bathrooms: 2
Bathroom Amenities: —
Bathroom in Basement: 1
Rooms: —
Basement Description: Unfinished
Other Specifics
| 1 | |
| — | |
| — | |
| — | |
| — | |
| 5853 | |
| — | |
| — | |
| — | |
| — | |
| Not in DB | |
| — | |
| — | |
| — | |
| — |
Tax History
| Year | Property Taxes |
|---|---|
| 2021 | $354 |
| 2024 | $2,550 |
Contact Agent
Nearby Similar Homes
Nearby Sold Comparables
Contact Agent
Listing Provided By
RE/MAX Choice

